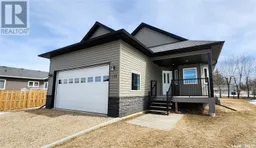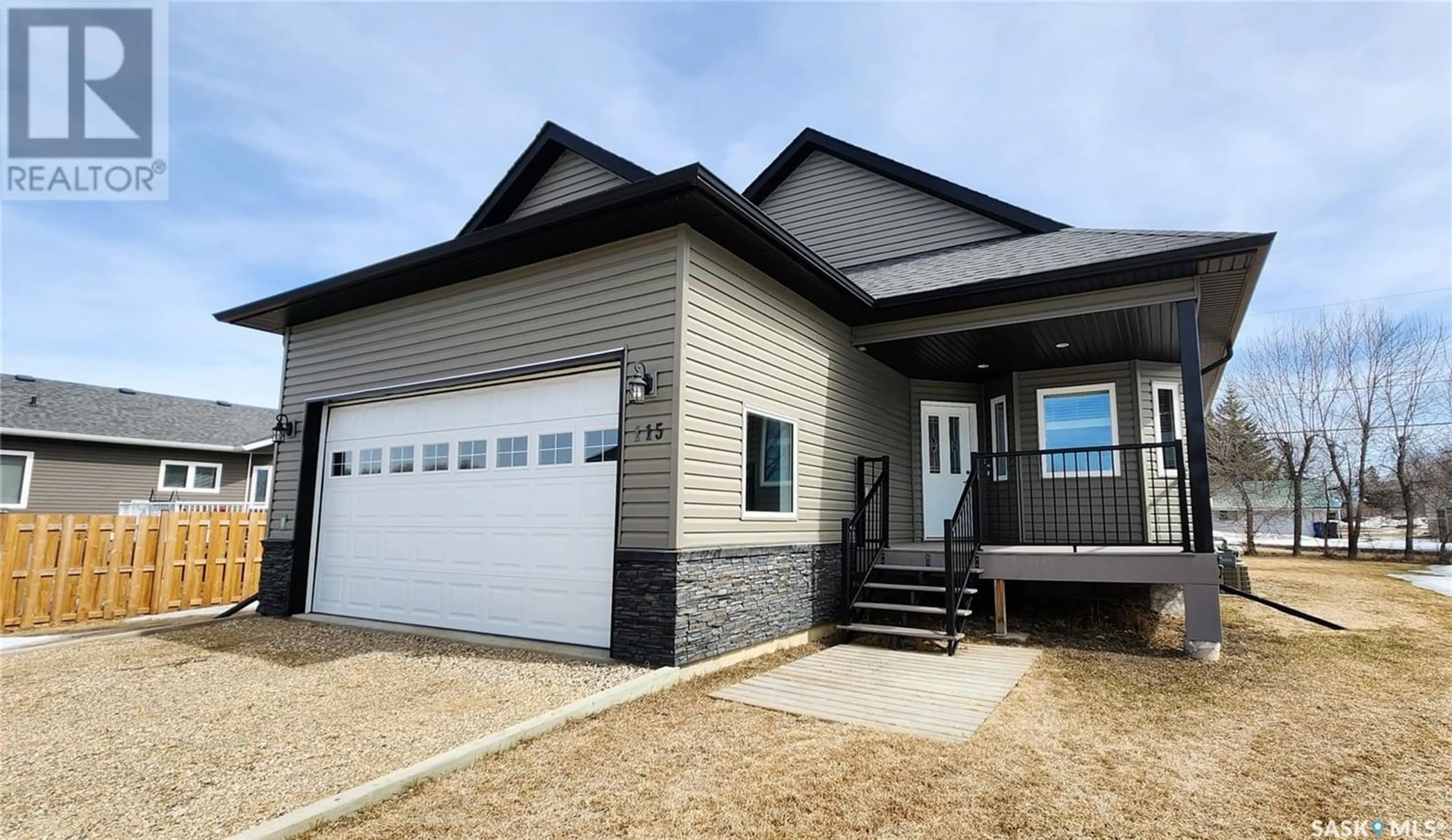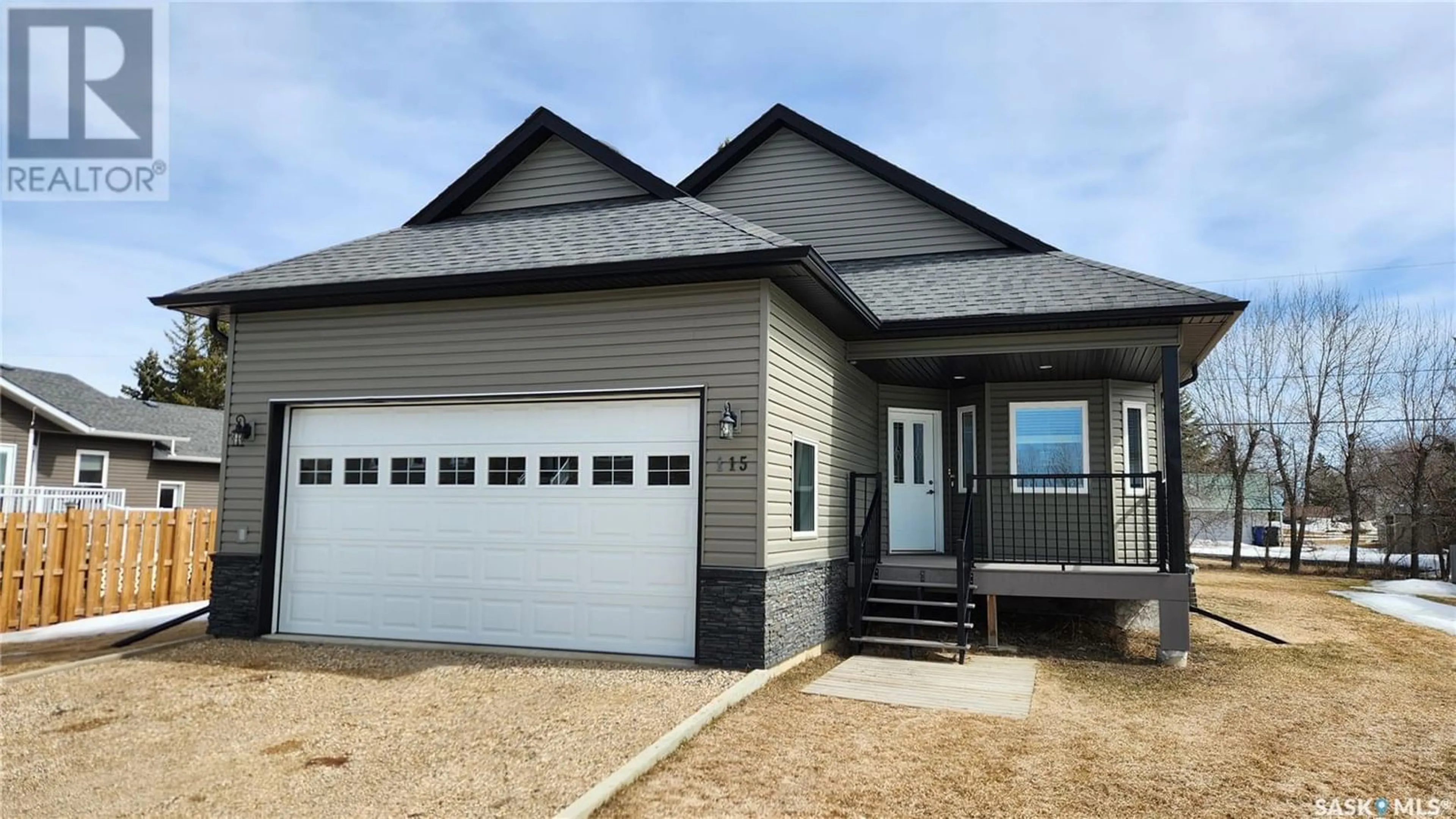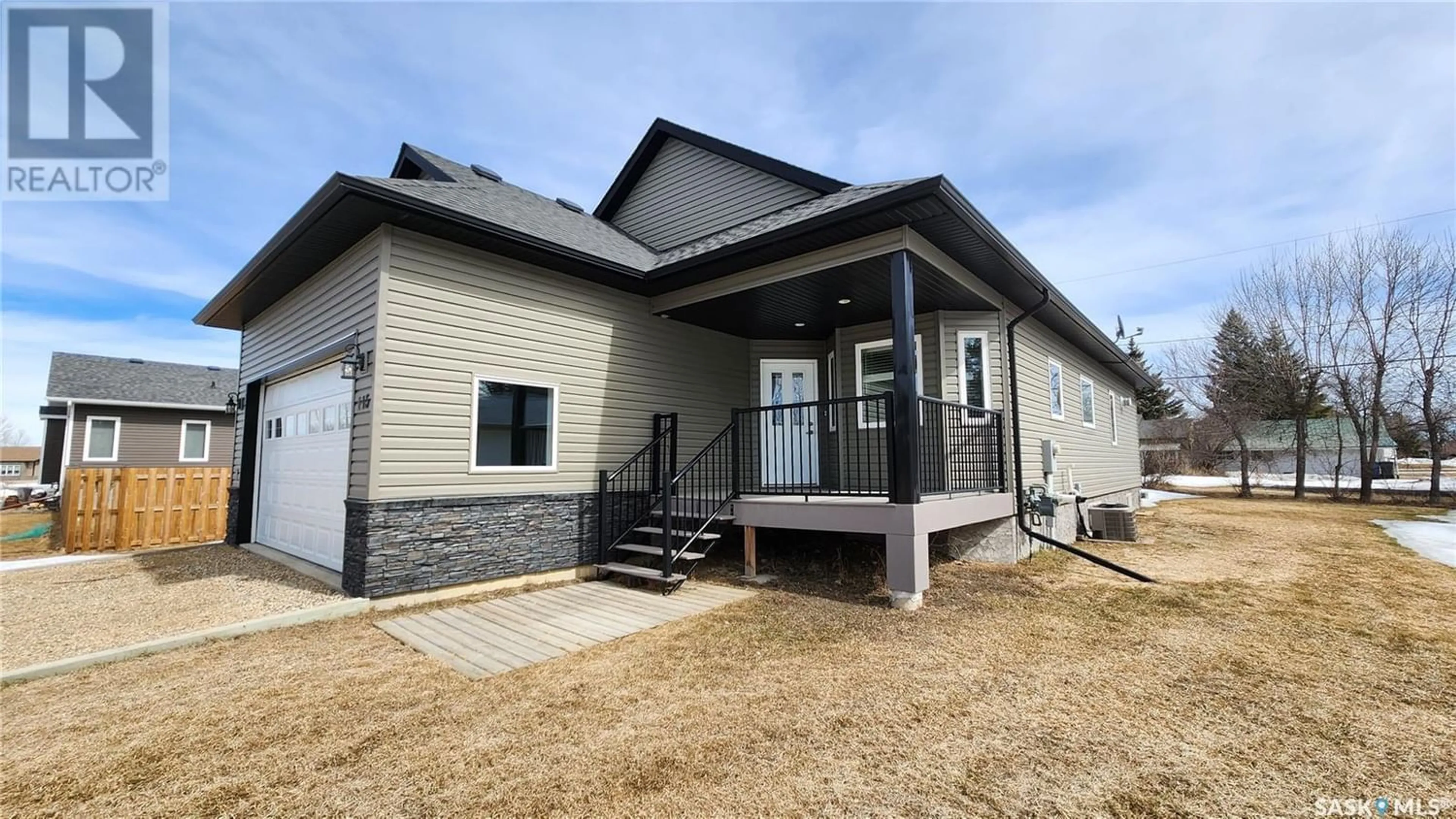115 Anne STREET, Wawota, Saskatchewan S0G4A0
Contact us about this property
Highlights
Estimated ValueThis is the price Wahi expects this property to sell for.
The calculation is powered by our Instant Home Value Estimate, which uses current market and property price trends to estimate your home’s value with a 90% accuracy rate.Not available
Price/Sqft$232/sqft
Days On Market46 days
Est. Mortgage$1,288/mth
Tax Amount ()-
Description
Built in 2013, this large Wawota bungalow offers modern comfort along with small town living. Nestled away in this quiet prairie community, you'll feel safe and secluded. The town of Carlyle is only 20 minutes away, and offers groceries, shopping, and most major amenities. Moose Mountain Provincial Park, and White Bear Lake are BOTH less than 30 minutes away. A move-in ready oasis for those looking to escape the stress and expense of city life. From outside its clear the grading and landscaping have been done right. Not one drop of moisture ever reported. Front and back PVC decks give you options for coffee at sunrise, or wine at sunset. Plenty of space on the lot for boats, ATVs, and other toys. You can enter the home through the heated and insulated double garage, and through the mud/laundry room with Whirlpool washer/dryer and built in cabnitry. Or, you can enter through the front door into the bright and luxurious kitchen. No quality was spared, with maple cabnitry, stainless steel Whirlpool appliances, and quartz countertops. The breakfast nook offers a space for informal dining, or for visitors to have coffee while you cook. The living/dining room is open concept, and feels massive thanks to the vaulted ceilings, bright paint, and loads of natural light. As if the home wasn't bright enough, double French doors lead off into the 4-season sunroom that gives options for an office, play area, gym, etc. Regardless, with several huge windows and another set of French doors to the backyard this extra space has huge potential. Primary bedroom has ANOTHER set of French doors that lead to the back deck, as well as walk-in closet, and huge ensuite. The main floor is completed by another bedroom, and 4 piece bath. The basement offers a MASSIVE family room with another gas fireplace. The utility room is also large, with plenty of storage, and enough space for a work station. Finishing the basment are 2 more large bedrooms, and 3 piece bathroom. (id:39198)
Property Details
Interior
Features
Basement Floor
Other
28 ft ,4 in x 16 ft ,5 inBedroom
10 ft ,4 in x 11 ft3pc Bathroom
7 ft ,3 in x 9 ft ,3 inBedroom
10 ft ,7 in x 11 ft ,2 inProperty History
 49
49




