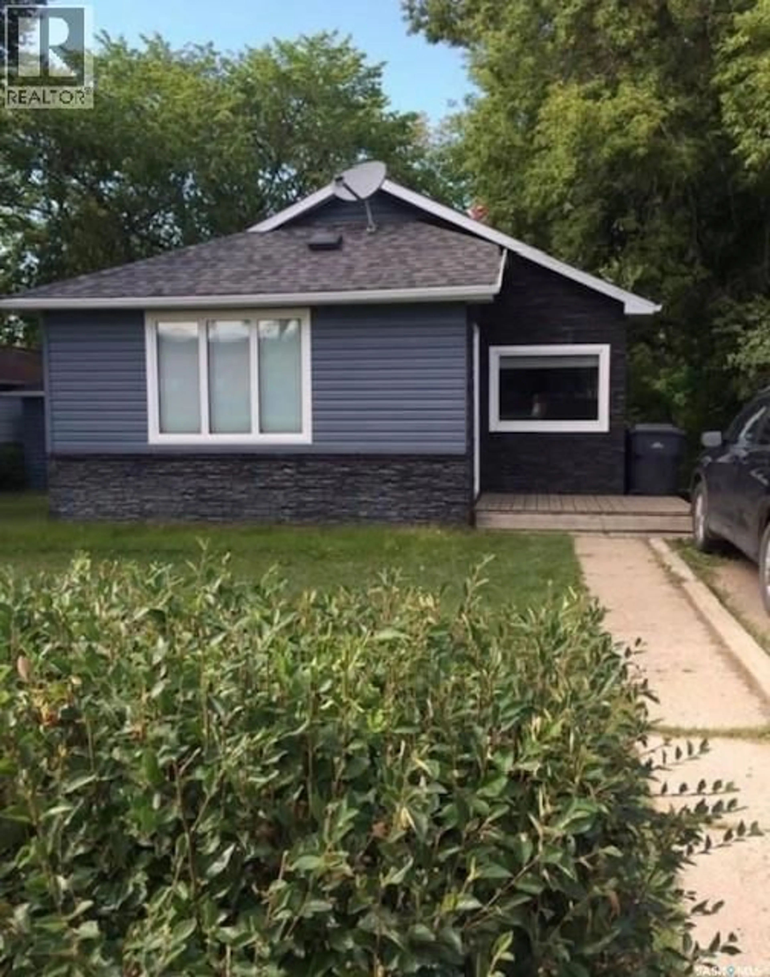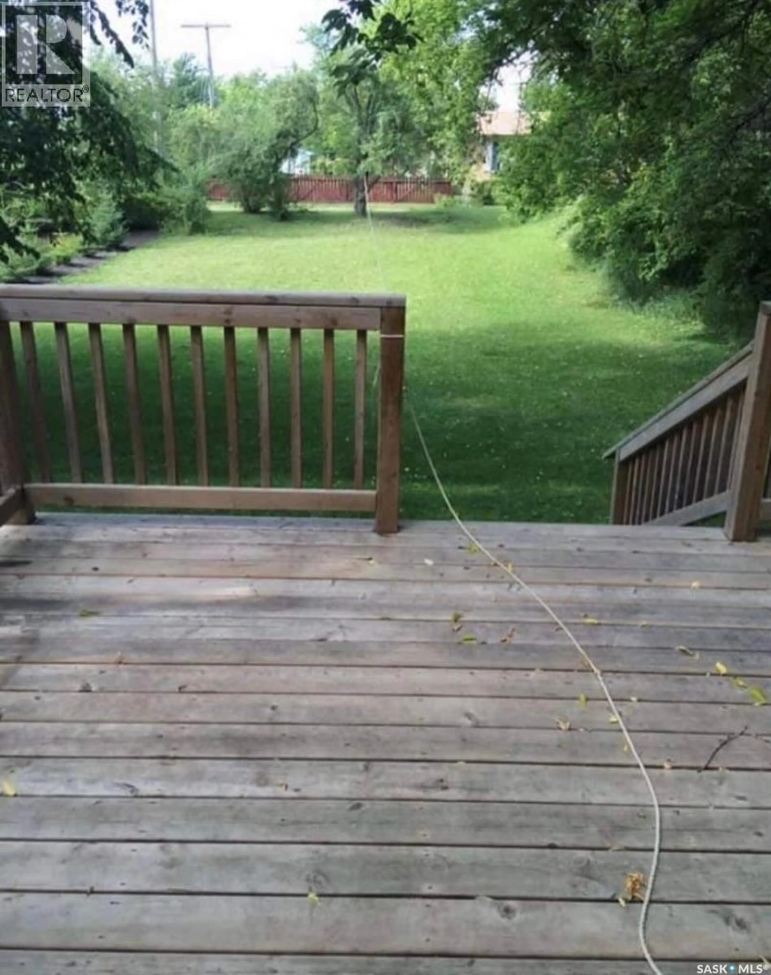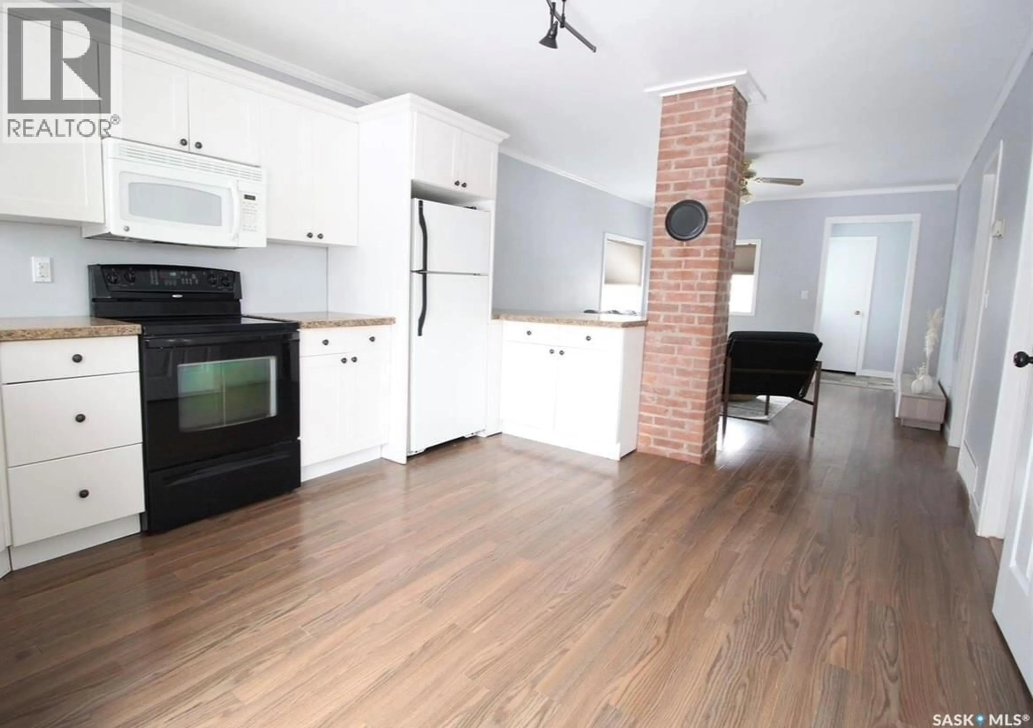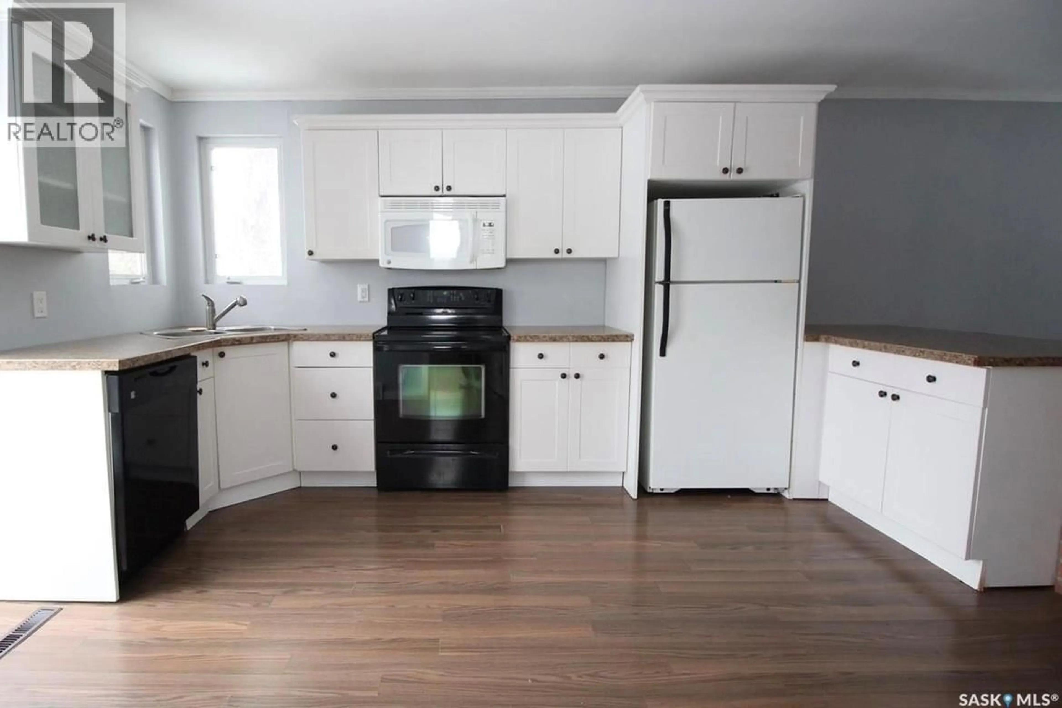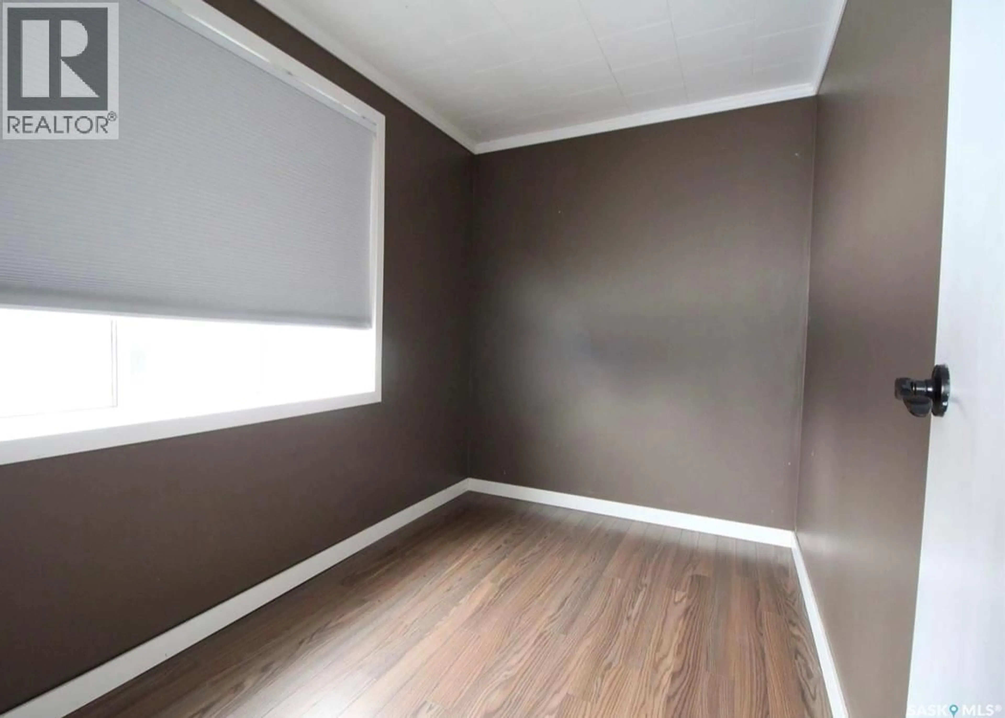111 PIPESTONE AVENUE, Wawota, Saskatchewan S0G5A0
Contact us about this property
Highlights
Estimated valueThis is the price Wahi expects this property to sell for.
The calculation is powered by our Instant Home Value Estimate, which uses current market and property price trends to estimate your home’s value with a 90% accuracy rate.Not available
Price/Sqft$125/sqft
Monthly cost
Open Calculator
Description
This beautifully updated bungalow offers modern comfort, a functional layout, and a fantastic location directly across from the school. It’s the perfect blend of convenience and privacy, surrounded by mature trees and a spacious yard. The main level features a bright, spacious living room and an updated kitchen with crisp white cabinetry, a convenient eat-up island, and direct access to the oversized back deck—ideal for entertaining or relaxing. You'll also find two generous bedrooms, a cozy den with a large picture window, and a beautifully tiled 4-piece bathroom. Downstairs includes a laundry room, a storage room, and a utility area—offering plenty of practical space. A new furnace was installed in 2023, adding to your peace of mind. Outside, the 50' x 200' yard is sure to impress. It offers incredible space for outdoor living, mature trees for natural privacy, and a large shed for extra storage. Affordable, move-in ready, and full of charm—don’t miss your opportunity to own this wonderful home. Call today to book your showing! (id:39198)
Property Details
Interior
Features
Main level Floor
Kitchen
15'6" x 11'5"Living room
11'5" x 13'10"4pc Bathroom
5' x 9'4"Bedroom
7'4" x 9'4"Property History
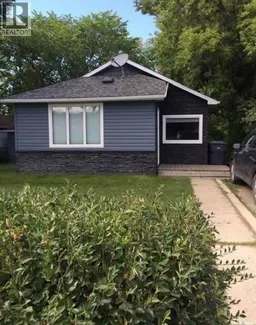 16
16
