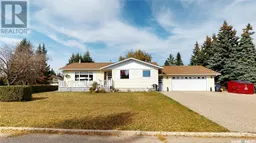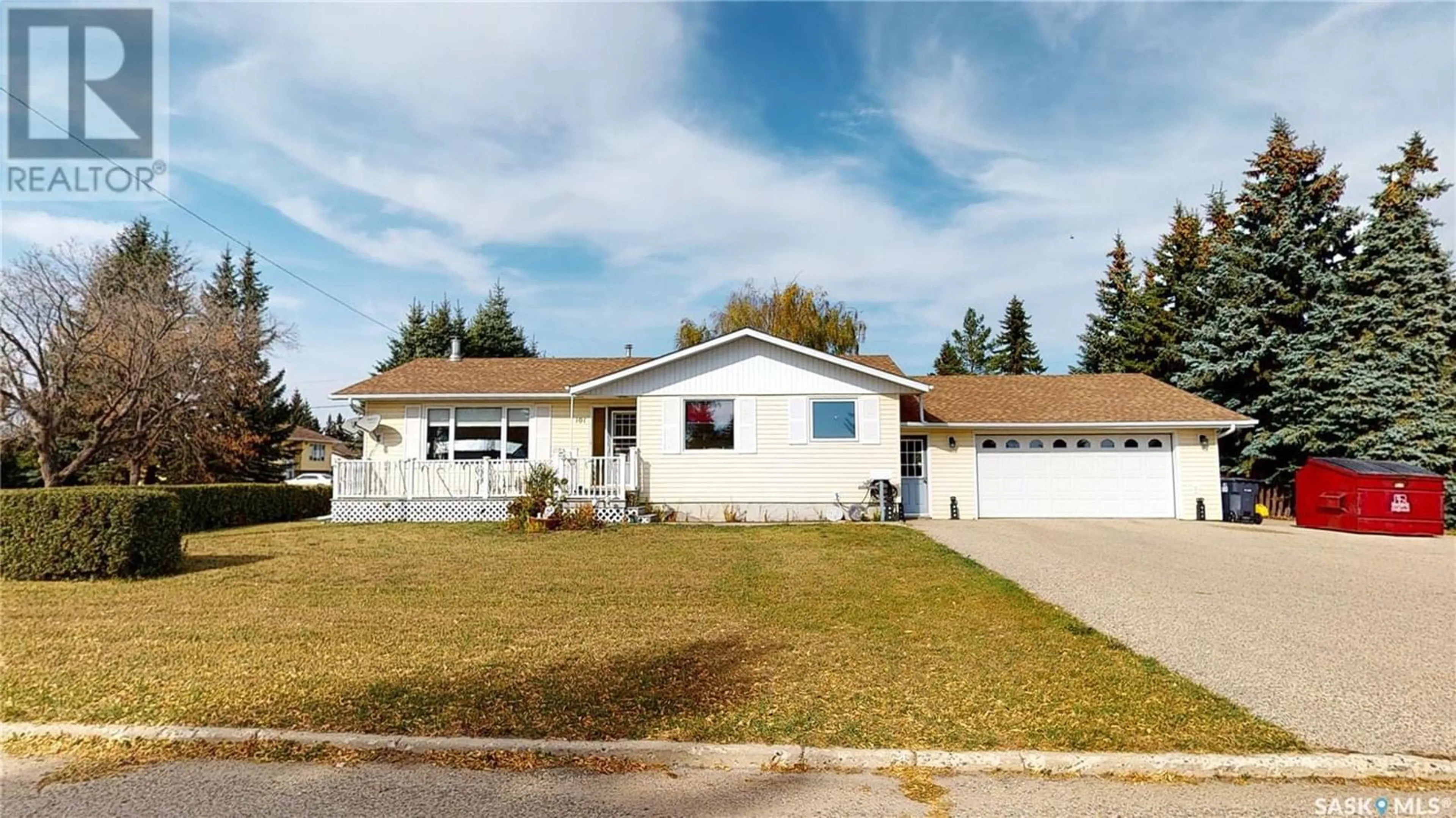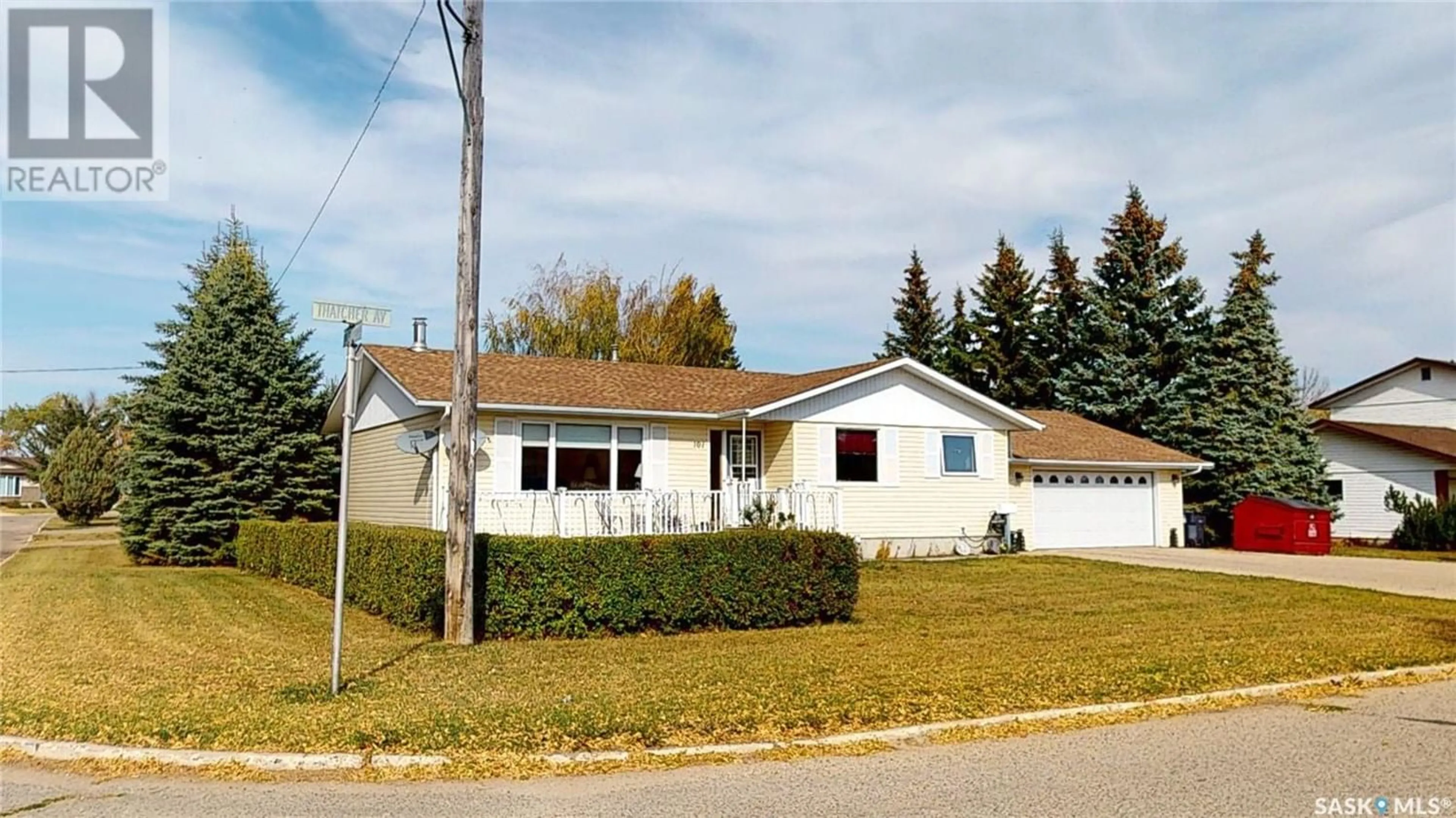101 Thatcher AVENUE, Wawota, Saskatchewan S0G5A0
Contact us about this property
Highlights
Estimated ValueThis is the price Wahi expects this property to sell for.
The calculation is powered by our Instant Home Value Estimate, which uses current market and property price trends to estimate your home’s value with a 90% accuracy rate.Not available
Price/Sqft$121/sqft
Days On Market218 days
Est. Mortgage$687/mth
Tax Amount ()-
Description
Welcome to 101 Thatcher Avenue, a timeless 1972 built home in Wawota. This property boards three main level bedrooms with a 4th in the Basement. Step inside from the double attached garage to the ample entryway leading to the partially open kitchen, spacious dining area and large front living room with front deck access. Descend the hallway to find the primary bedroom offering three sperate closets, Main two room bathroom (one with sink and closet; 2nd with toilet and walk-in jetted tub with shower access); 2nd Bedroom plus the 3rd Bedroom currently used as a bonus room with garden doors to the back deck. The BASEMENT boasts an L-shaped rec room perfect for various uses or additional bedrooms; a large utility room with washer/dryer and laundry sink; 2pc bathroom that could be easily enlarged into the utility room area; 4th Bedroom; and storage/word room with bonus cold storage/wine room. UPGRADES INCLUDE: Vinyl Windows (2008); Shingles and Siding (2008); 100 Amp Electrical Service, Laminate flooring, and an enclosed heated workroom inside the attached garage. This Property INCLUDES: Kitchen Fridge, Stove, Dishwasher, Microwave Range Hood Fan; Basement 2nd Fridge, Chest Freezer, Washer & Dryer, and wood stove (WETT INSPECTION Approved); Central Air Conditioning; Wood Frame Shed and Metal-Clad Shed. The backyard is adorned with mature evergreens, cherry tree, partially fenced, garden and partially enclosed patio area offering a private retreat. The Front yard has a mature hedge and triple paved driveway with bonus room to park a large RV or boat. This Property is a GEM! Explore the 3-D Matterport Tour for an in-depth view. (id:39198)
Property Details
Interior
Features
Main level Floor
Bedroom
10 ft x 10 ft ,6 inDining room
10 ft x 10 ft ,6 inLiving room
23 ft ,8 in x 12 ftPrimary Bedroom
12 ft ,2 in x 12 ft ,7 inProperty History
 50
50



