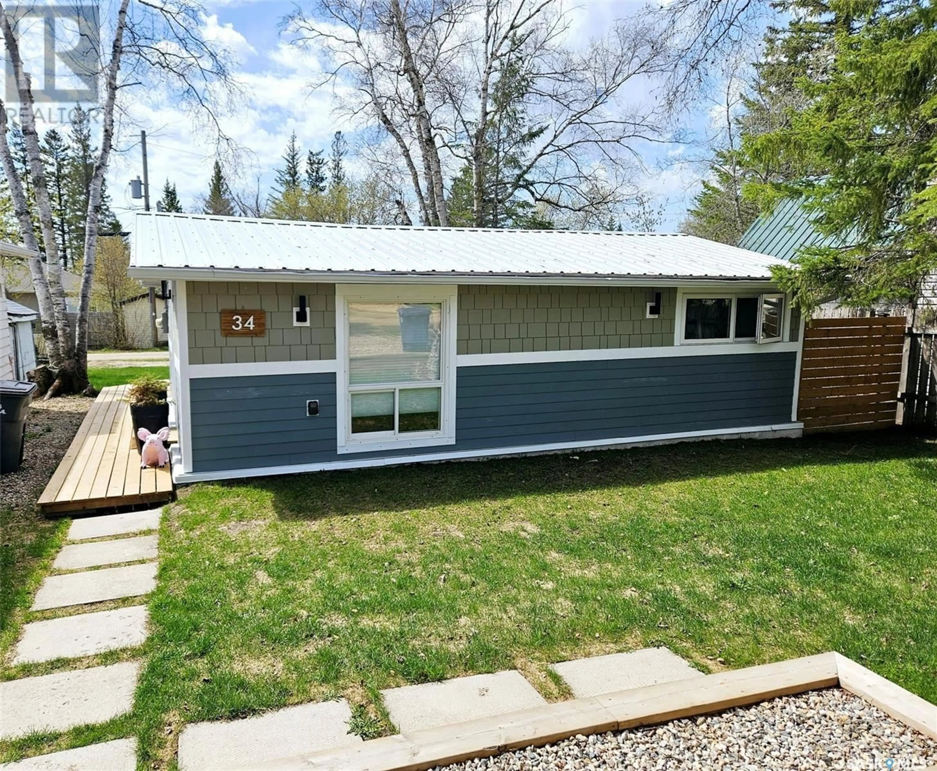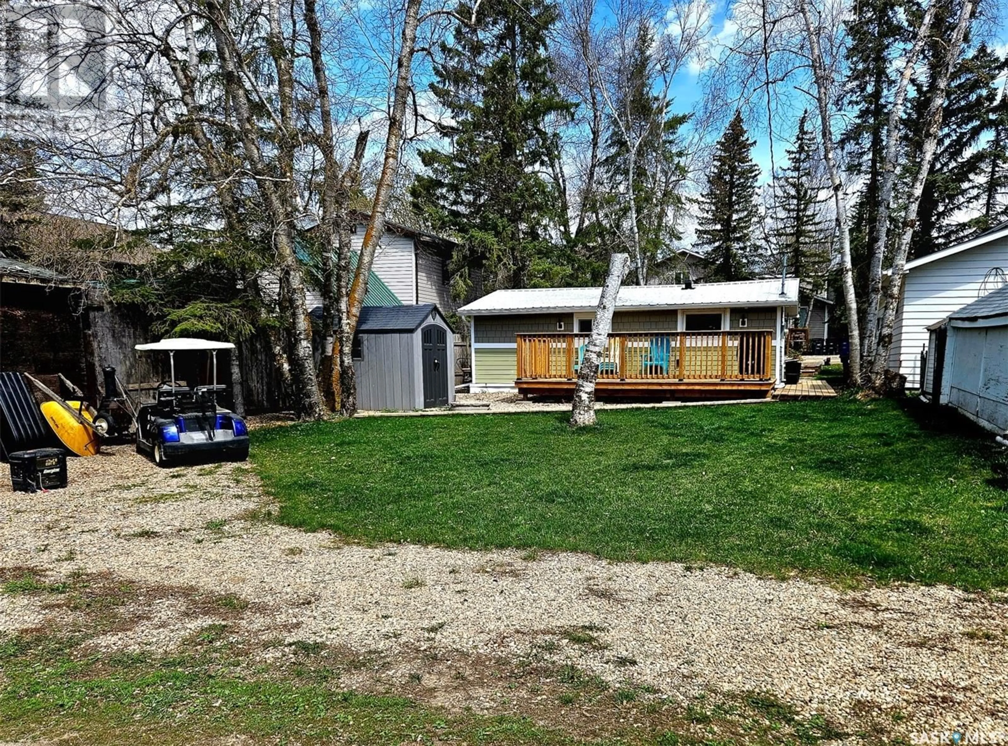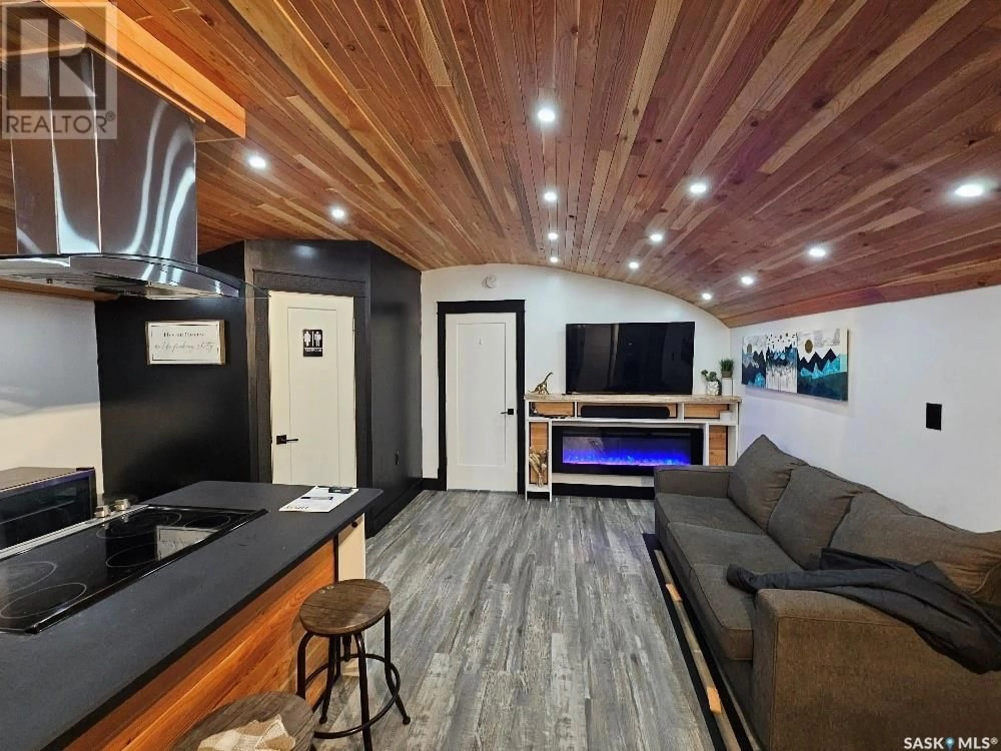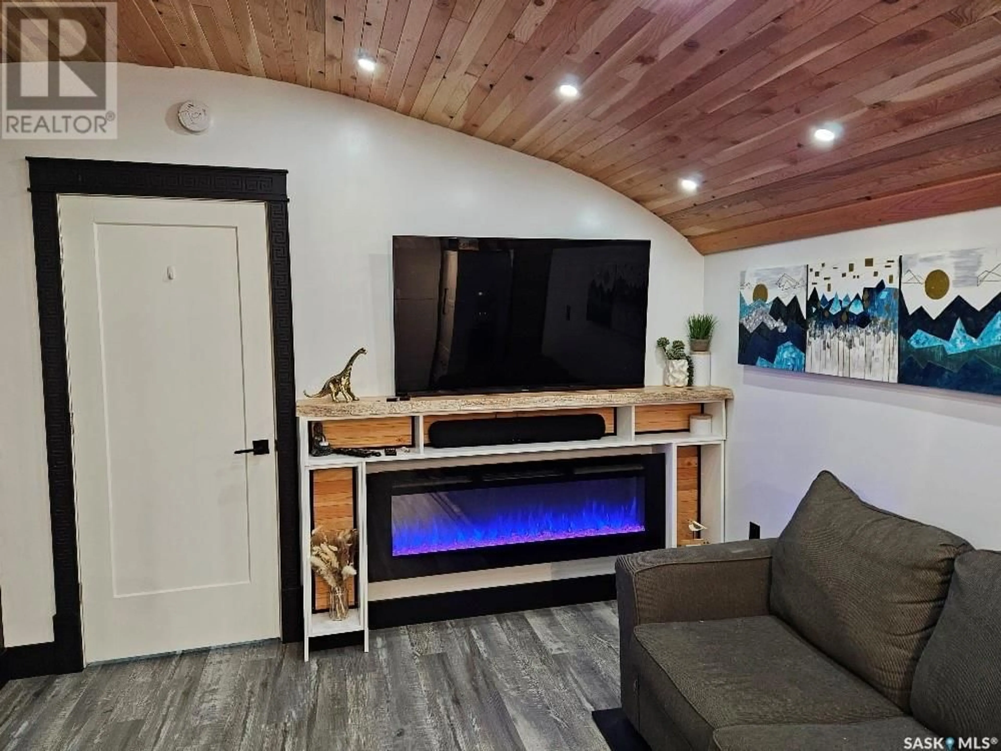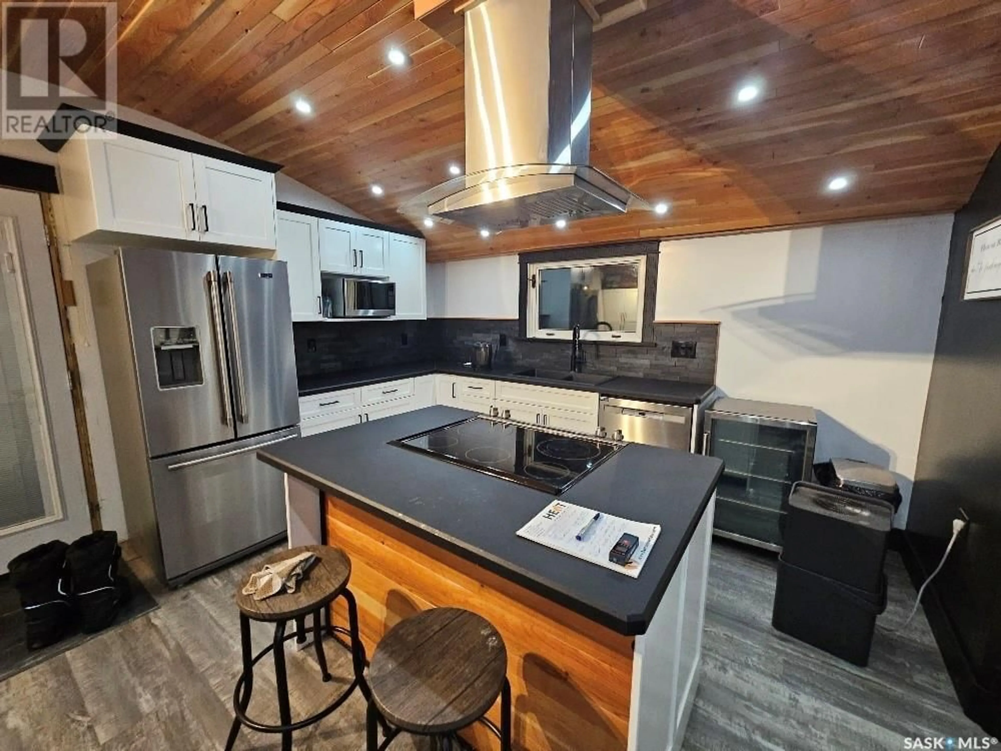34 OKADOCA STREET, Kenosee Lake, Saskatchewan S0C2S0
Contact us about this property
Highlights
Estimated valueThis is the price Wahi expects this property to sell for.
The calculation is powered by our Instant Home Value Estimate, which uses current market and property price trends to estimate your home’s value with a 90% accuracy rate.Not available
Price/Sqft$401/sqft
Monthly cost
Open Calculator
Description
Live the Lake Life Year-Round at 34 Okadoca Street, Kenosee Lake - A rare opportunity to blend business with pleasure at beautiful Kenosee Lake! This fully upgraded, year-round cottage is your cozy escape to nature—with all the comforts of home and the potential for rental income as currently listed w Airbnb shows good uptake at $219 per night, could make ownership affordable and assist in building equity. Completely renovated from top to bottom in recent years, this compact gem offers modern functionality and rustic charm in equal measure: * Spray-foam insulated, rewired, and replumbed for comfort and efficiency * Durable Hardie board siding and metal roof for low maintenance living * Warm and inviting interior with a vaulted fir-lapped ceiling, dimmable LED pot lights, and electric fireplace *Island kitchen boasts brushed stainless steel appliances, including a ceramic-top stove with range hood fan, 3-door fridge, dishwasher, and ample prep space * Primary bed room accomodates a King with under-bed storage, plus a walk-in closet featuring a stacked Kenmore washer/dryer * Sleek 3-piece bath with a tiled shower and pebble stone floor Raised parking up front & back yard with south-facing sun deck, ideal for morning coffees or evening gatherings. There’s also RV parking in the backyard—perfect for visiting guests or future expansion. Furnishings negotiable, and quick possession available—just in time to enjoy all that Kenosee Lake and Moose Mountain Provincial Park have to offer. Whether you're looking for a relaxing personal retreat or a savvy investment, 34 Okadoca delivers. Contact realtors to schedule a viewing. (id:39198)
Property Details
Interior
Features
Main level Floor
Living room
7'11 x 19'43pc Bathroom
5'11 x 6'Bedroom
7'1 x 8'6Kitchen/Dining room
9'5 x 12'11Property History
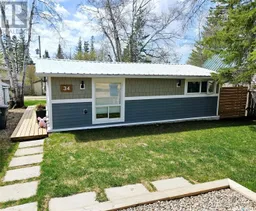 12
12
