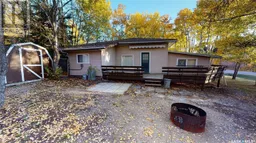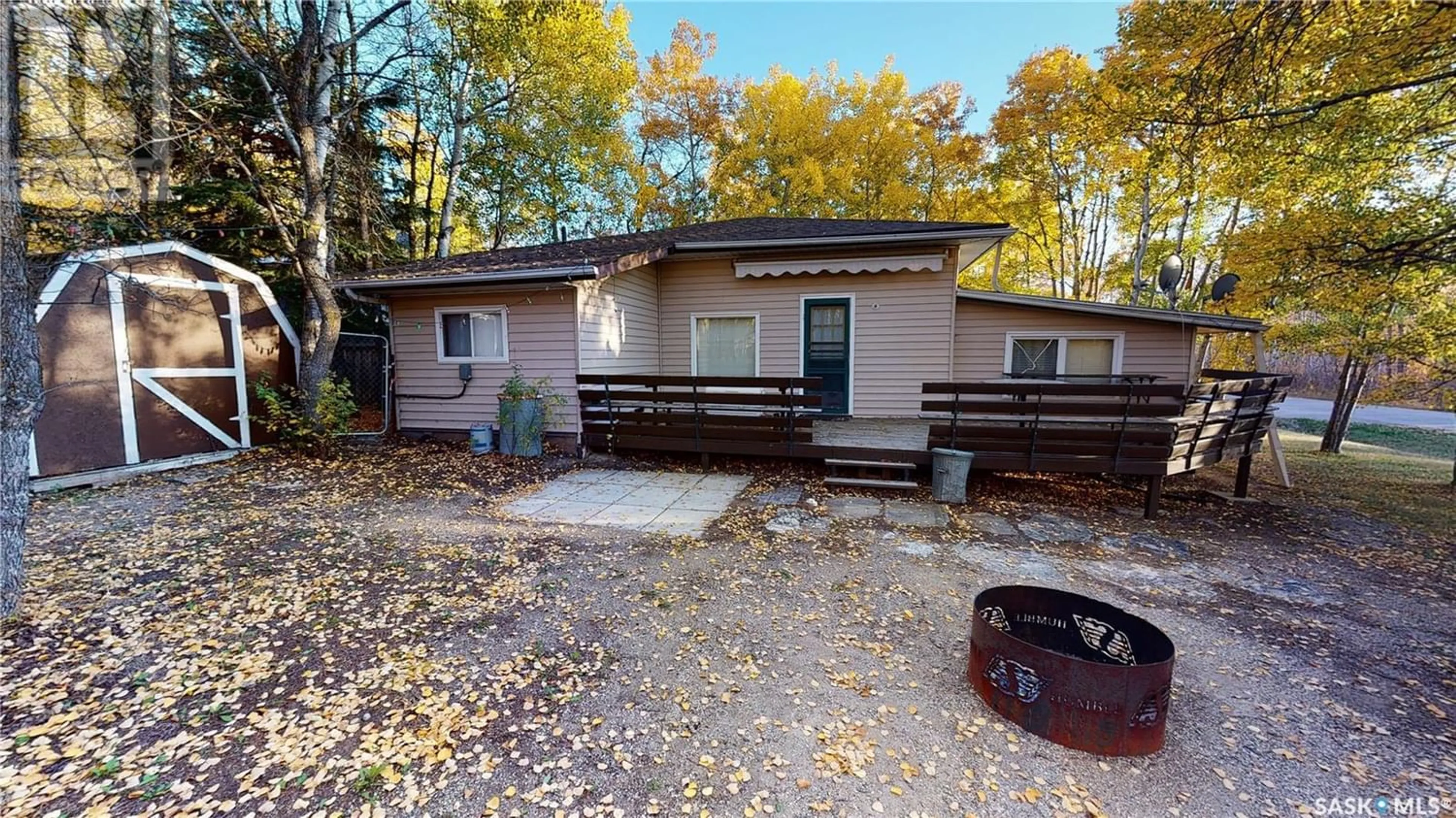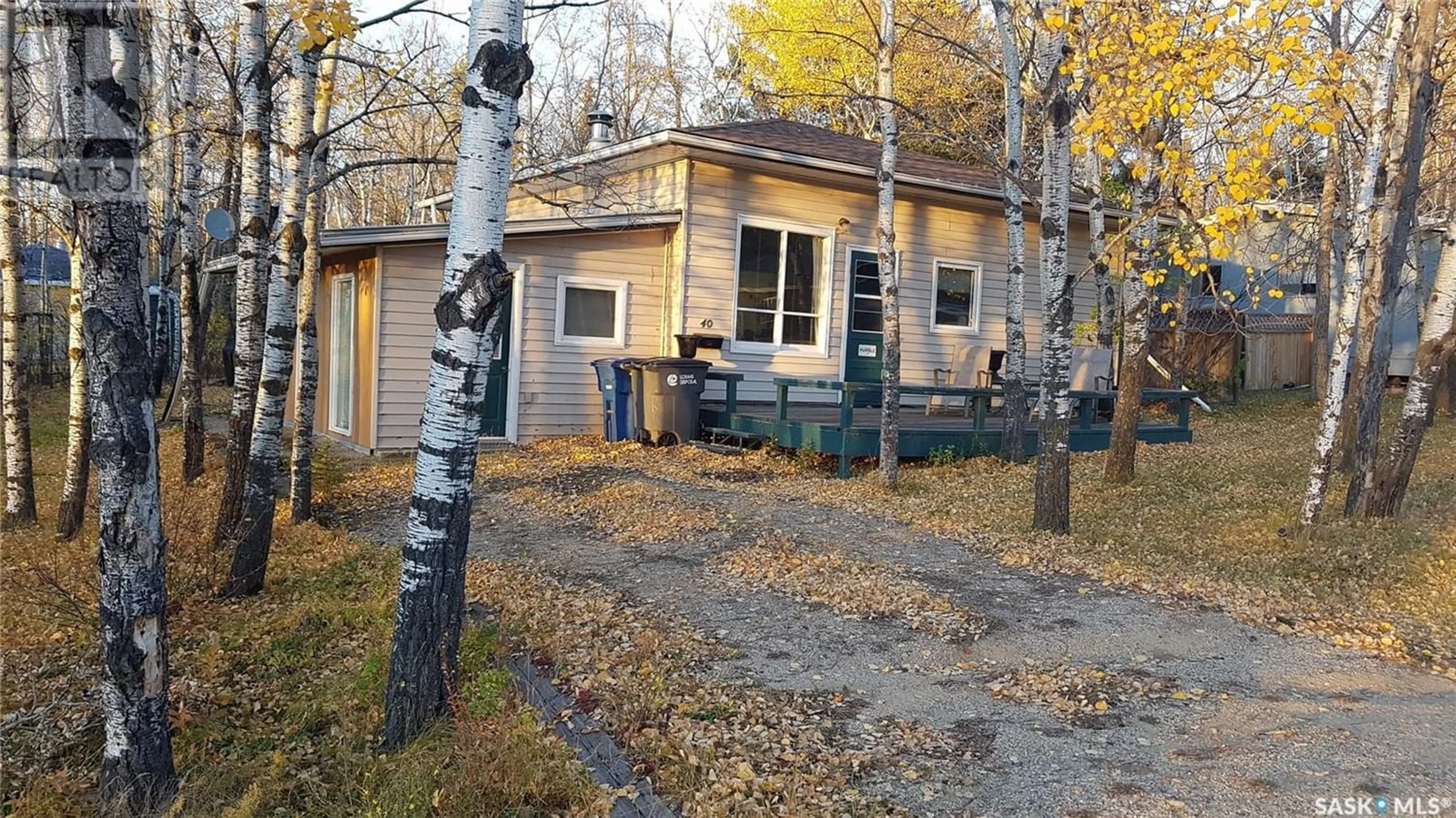40 Birch CRESCENT, Moose Mountain Provincial Park, Saskatchewan S0C2S0
Contact us about this property
Highlights
Estimated ValueThis is the price Wahi expects this property to sell for.
The calculation is powered by our Instant Home Value Estimate, which uses current market and property price trends to estimate your home’s value with a 90% accuracy rate.Not available
Price/Sqft$194/sqft
Days On Market57 days
Est. Mortgage$816/mth
Tax Amount ()-
Description
Fantastic opportunity to own a charming 3 Bedroom cabin complete with a sunroom addition built in 1987 - all for an affordable price. This cozy retreat has just under 1000 Sq.ft. of living space with front and back decks, main parking in the front plus additional parking/vehicle access to the private back yard. Inside, you will find a wood stove and electric heat for added comfort along with a recessed inground holding tank (access on east side). The generous living room features a vaulted ceiling and two cozy bedrooms located to one side. The well-appointed kitchen and dining area leads to the back yard and also down the hallway to the utility room, bathroom with tub/shower and the primary bedroom. The enclosed sunroom offers a versatile space for entertaining or extra sleeping accommodations. 100 Amp electric panel, weeping tile on west side, metal roof on sunroom, exterior plug for hot tub, and 2" styrofoam insulation along the bottom of the cabin are some of the upgrades to the property. The backyard is surrounded by trees offering privacy and a serene atmosphere. Includes majority of cabin furnishing and appliances. Don't miss the opportunity to explore this charming property further with our 3D Matterport Tour for full 360 Degree views of interior and exterior along with room measurement and more. (id:39198)
Property Details
Interior
Features
Main level Floor
Sunroom
11 ft ,4 in x 21 ft ,10 inLiving room
18 ft ,3 in x 14 ft ,4 inKitchen/Dining room
16 ft ,2 in x 9 ft ,8 in4pc Bathroom
6 ft ,4 in x 5 ftProperty History
 45
45



