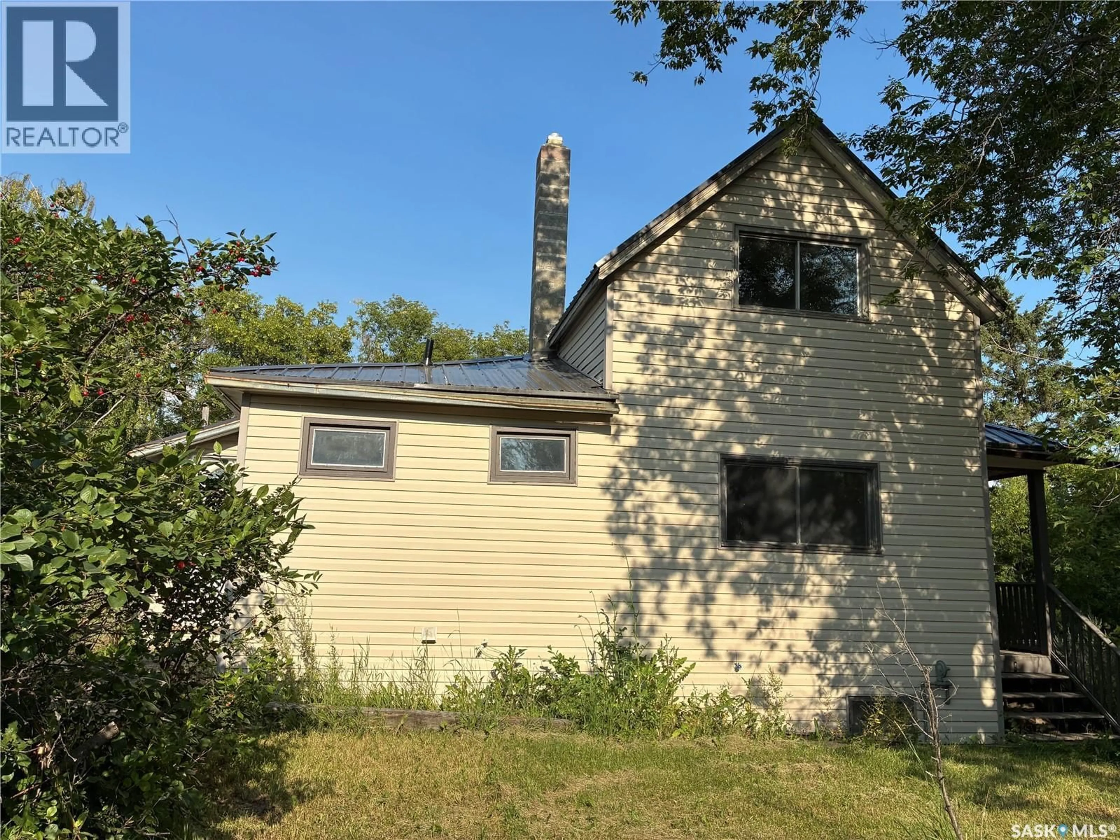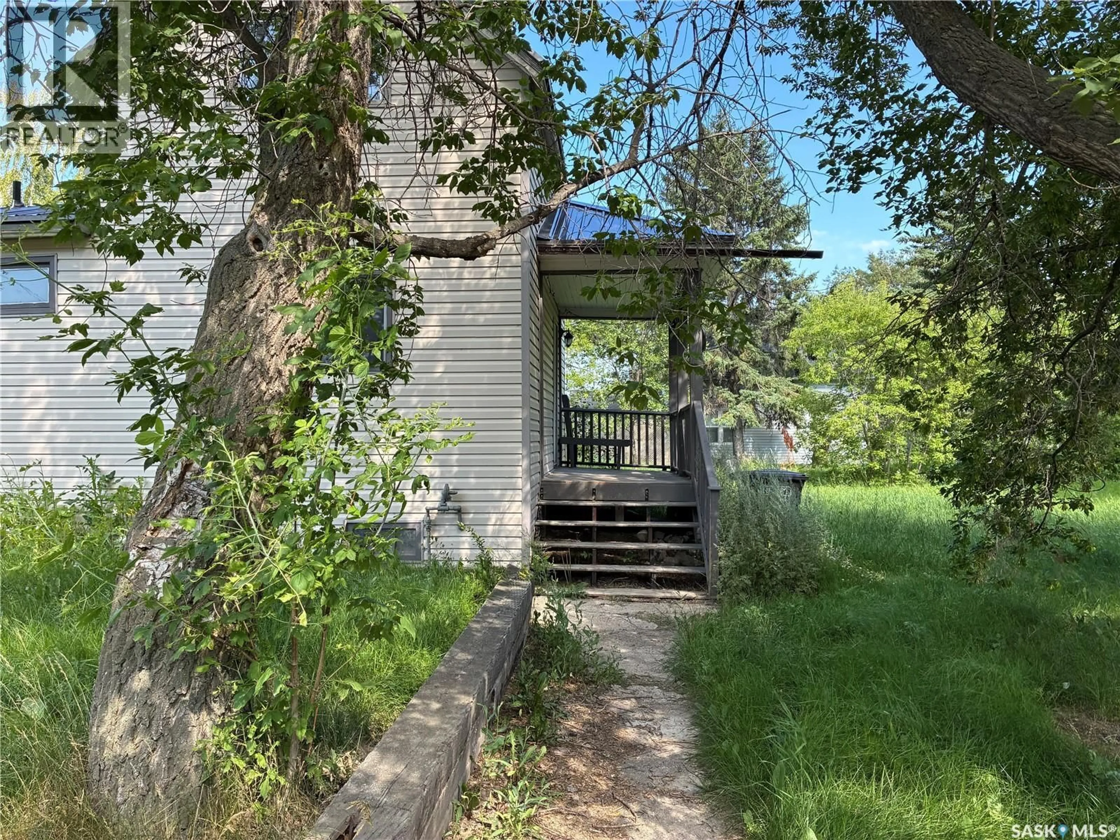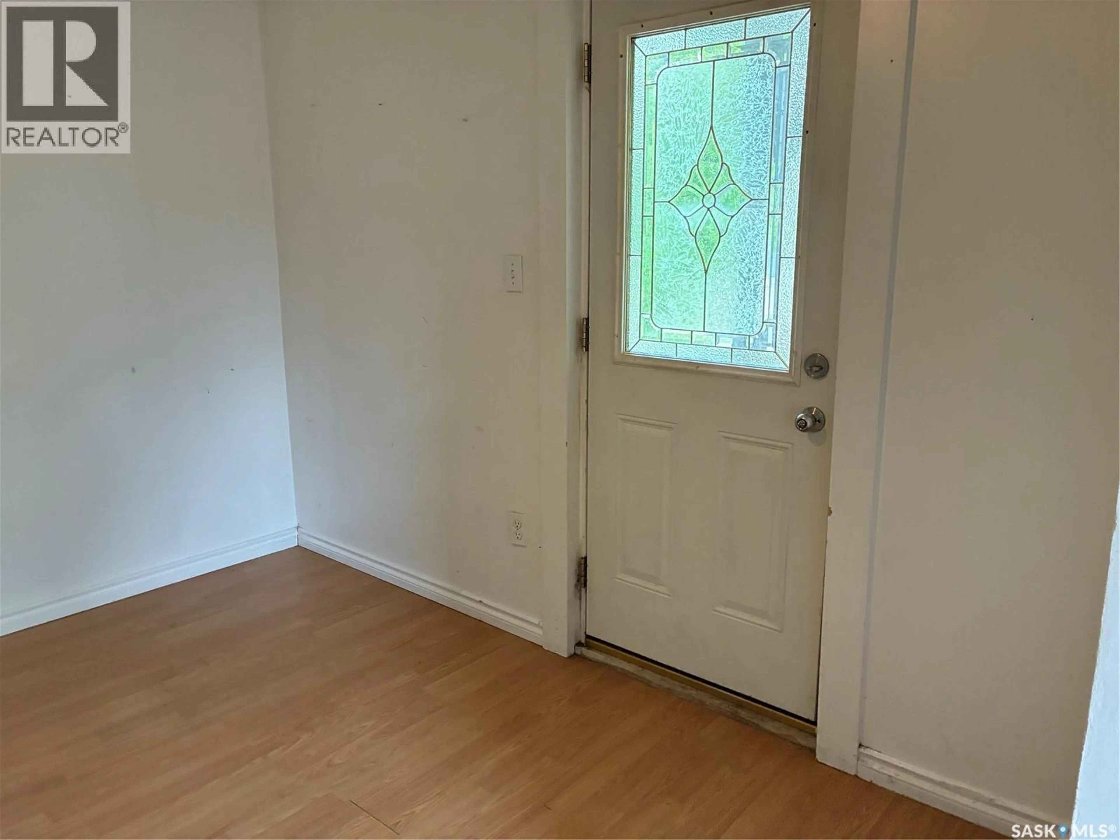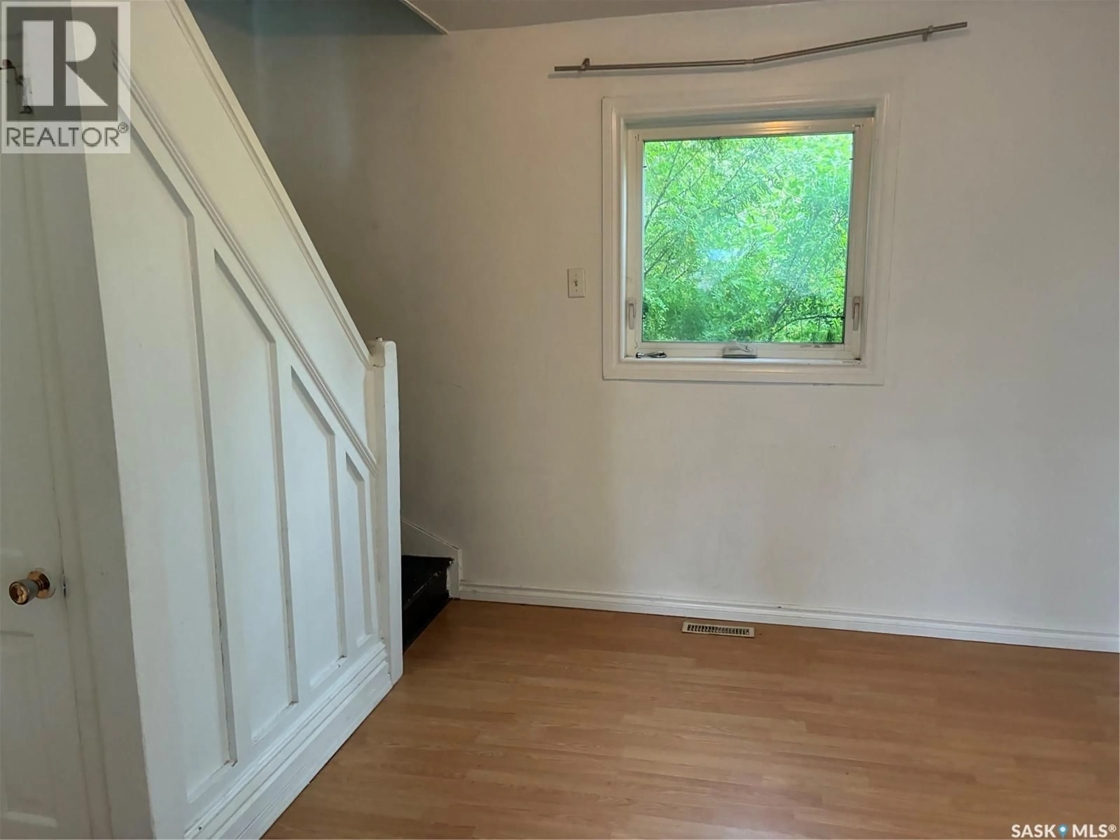502 BANGOR AVENUE, Viscount, Saskatchewan S0K4M0
Contact us about this property
Highlights
Estimated valueThis is the price Wahi expects this property to sell for.
The calculation is powered by our Instant Home Value Estimate, which uses current market and property price trends to estimate your home’s value with a 90% accuracy rate.Not available
Price/Sqft$80/sqft
Monthly cost
Open Calculator
Description
Welcome to 502 Bangor Avenue, nestled in the friendly Village of Viscount—just a 51-minute drive from downtown Saskatoon. This charming and affordable one-and-a-half storey home offers a warm and inviting living space with a cozy living room, a dedicated dining area, a functional kitchen, a laundry space, and a full four-piece bathroom. Off the kitchen, you'll find a handy pantry or storage area, adding extra convenience to everyday living and two comfortable bedrooms located on the second floor. A single detached garage provides covered parking or additional storage. Recent updates include a durable metal roof and upgraded water lines on the main floor, contributing to the home's long-term value and reliability. Situated on a generously sized lot made up of four separate parcels, the property is surrounded by mature trees—including lilacs and a cherry tree—creating a peaceful and private outdoor setting. Directly across the street is a playground, making it an ideal location for families. The Village of Viscount offers a vibrant small-town lifestyle with a K–12 school and a wide range of recreational and community programs, including an archery club with an indoor range, minor hockey, a school of dance, a 4H club, Knights of Columbus, a senior’s club, and the Wildlife Federation. Viscount is also within easy commuting distance to several potash mines, making it a practical choice for those working in the area. This home is a perfect opportunity for anyone looking to enjoy the benefits of rural living with the convenience of city access. (id:39198)
Property Details
Interior
Features
Main level Floor
Living room
8'5 x 11'6Dining room
10'4 x 10'4Kitchen
11'2 x 11'2Storage
3'6 x 6'9Property History
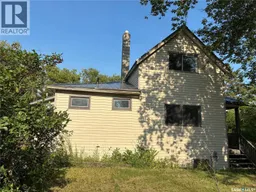 24
24
