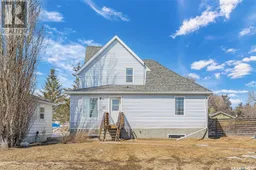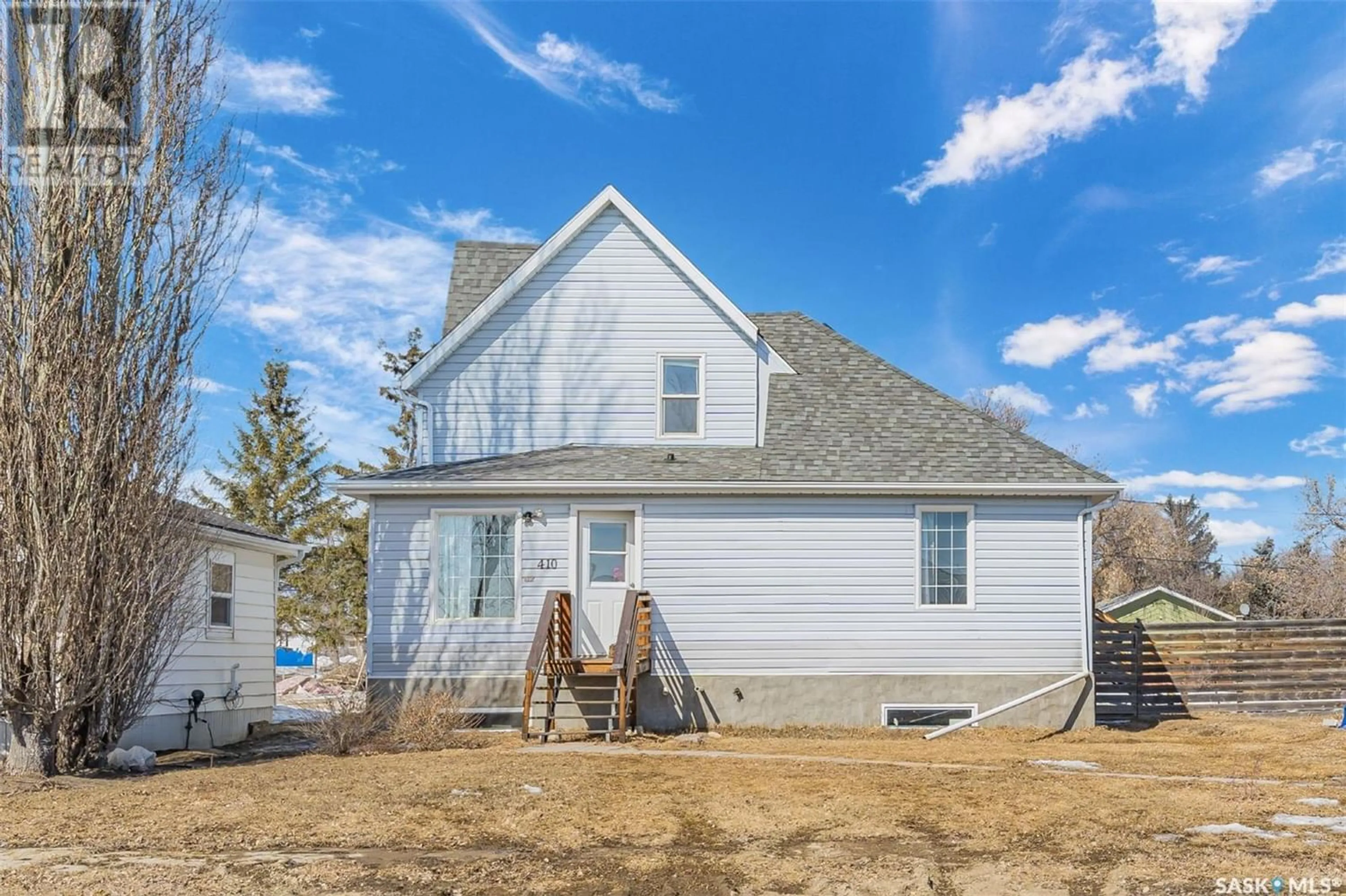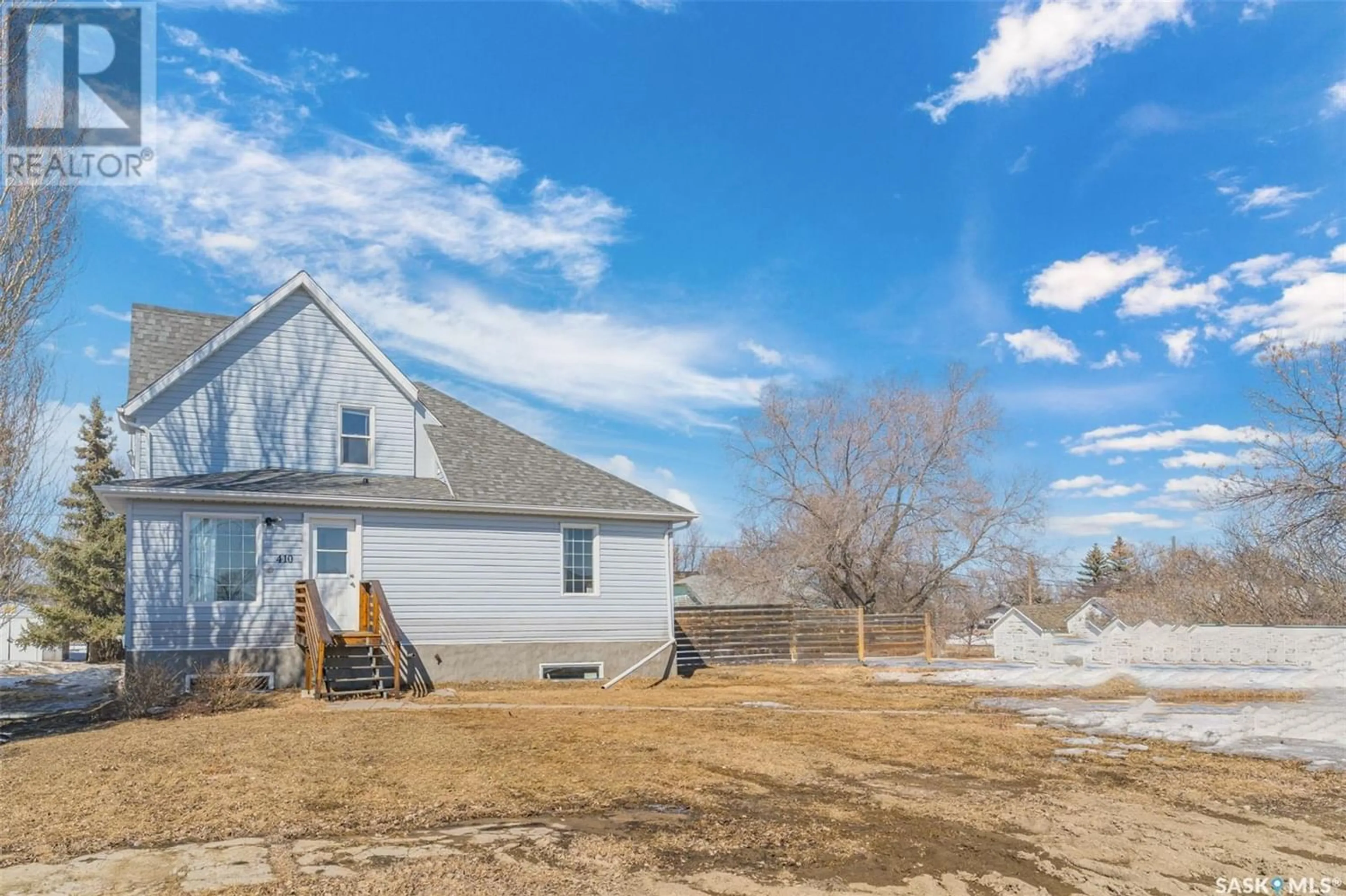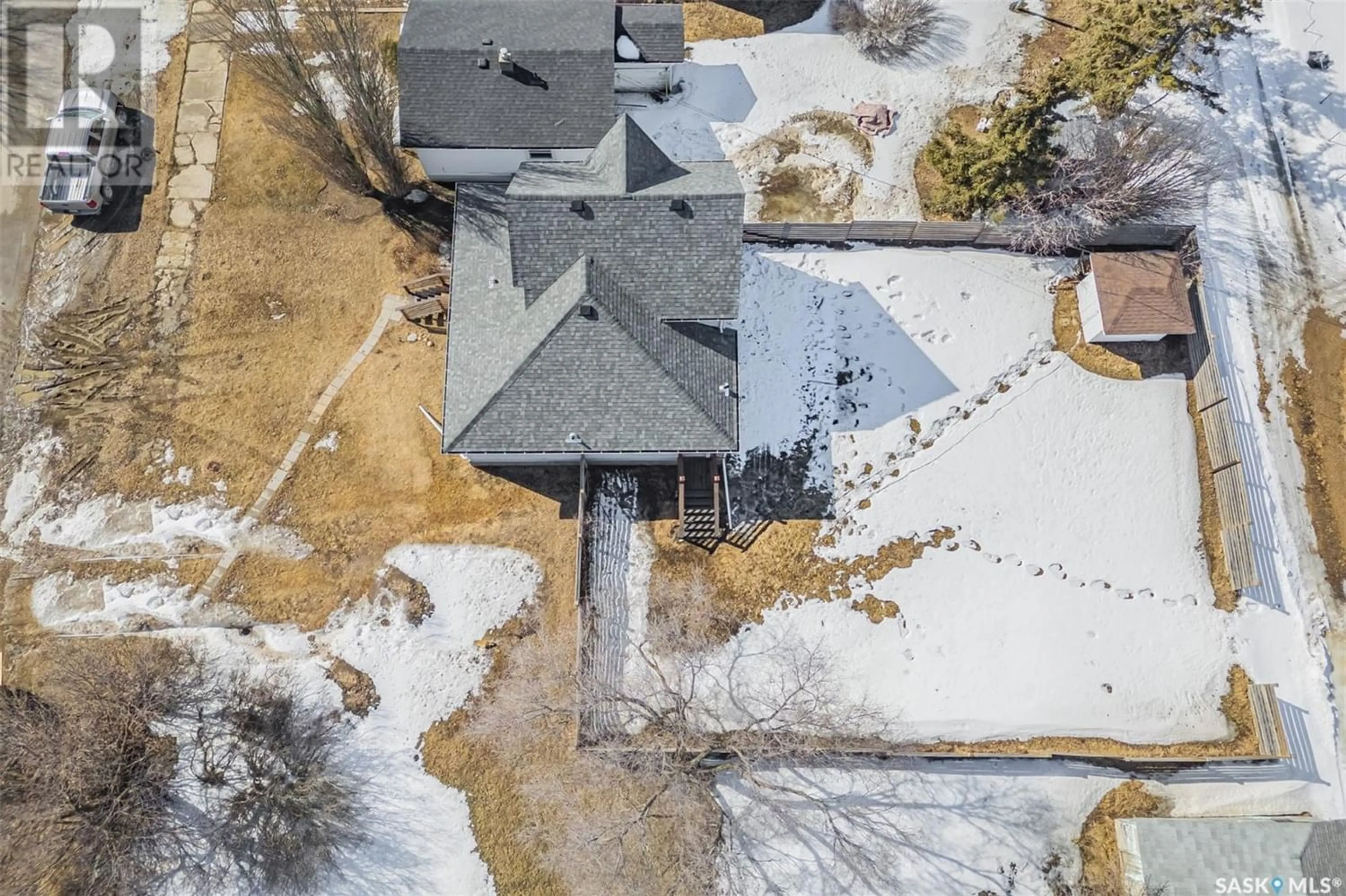410 - Amherst AVENUE, Viscount, Saskatchewan S0K4M0
Contact us about this property
Highlights
Estimated ValueThis is the price Wahi expects this property to sell for.
The calculation is powered by our Instant Home Value Estimate, which uses current market and property price trends to estimate your home’s value with a 90% accuracy rate.Not available
Price/Sqft$117/sqft
Days On Market49 days
Est. Mortgage$644/mth
Tax Amount ()-
Description
Step into the timeless charm of this 1930s character home, delicately uplifted onto a new foundation boasting 9-foot ceilings, and new structural support beam (2021). Situated on a spacious lot measuring 77'x120' across three subdivided parcels, this residence offers ample space for comfortable living. Recent upgrades enhance its allure, including new shingles installed in March 2024, nearly all windows upgraded, and a refurbished kitchen featuring new cabinets and countertops installed in 2023. Modern conveniences abound with 2 new appliances, electrical upgrades to copper wiring in 2021, and plumbing enhancements completed in 2023. The interior showcases new flooring, fresh paint, and updated window trim. Exterior improvements such as parging and enhanced steps were undertaken in 2021. Additional features include a fenced yard with an 8'x8' shed, new grass covering the front and back yards, and ample space to construct a garage. Nestled in the welcoming community of Viscount, residents enjoy access to amenities such as a K-12 school, skating rink, archery range, bowling alley, public library, post office and more. Conveniently located just minutes from Mosaic and Nutrien Potash Mines and less than an hour's drive to Saskatoon, this home offers a unique blend of historic charm and contemporary comforts for comfortable and affordable living in Viscount. (id:39198)
Property Details
Interior
Features
Second level Floor
Bedroom
Bedroom
measurements not available x 7 ft ,1 inBedroom
measurements not available x 8 ftExterior
Parking
Garage spaces 4
Garage type Parking Space(s)
Other parking spaces 0
Total parking spaces 4
Property History
 29
29




