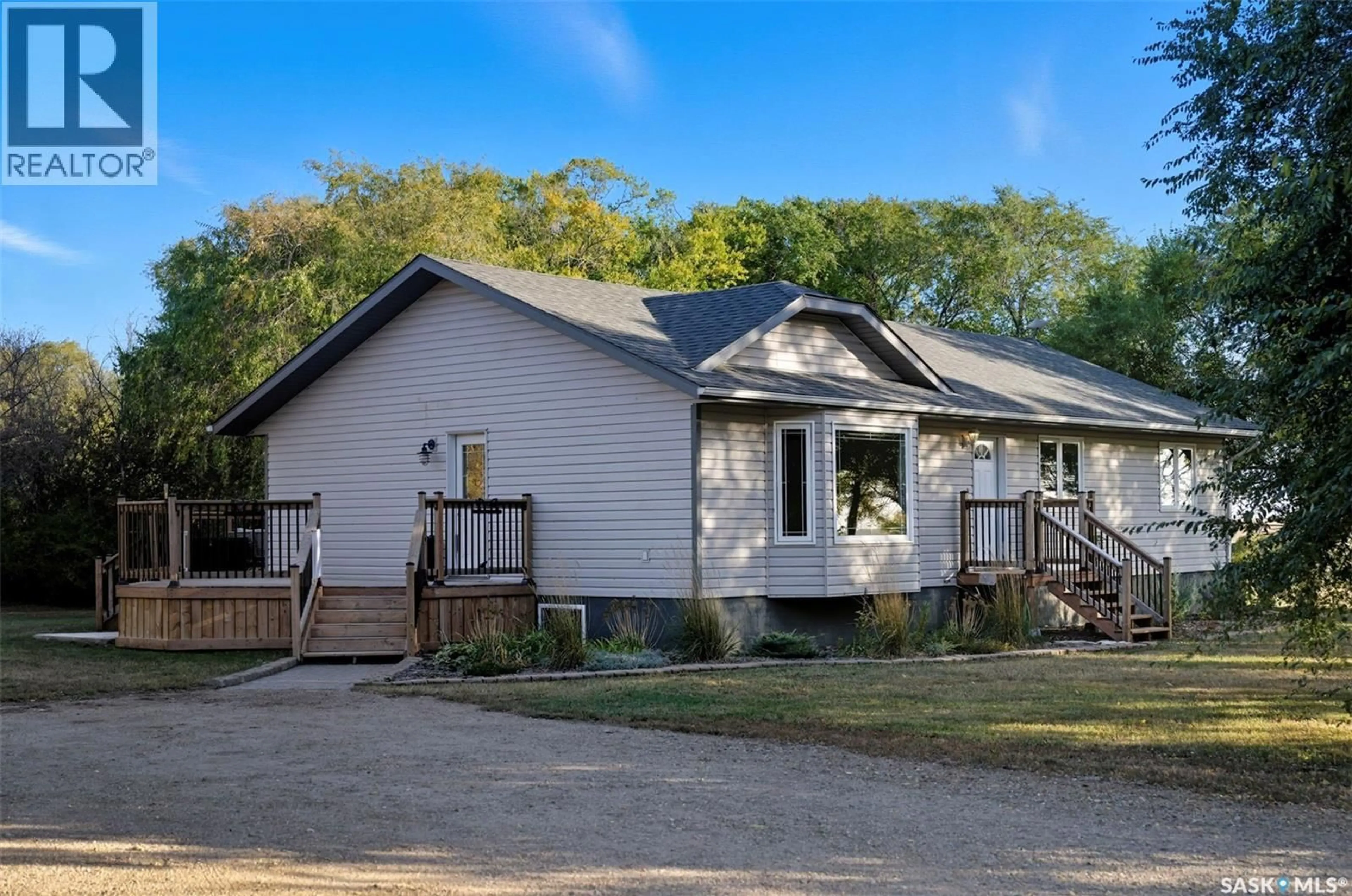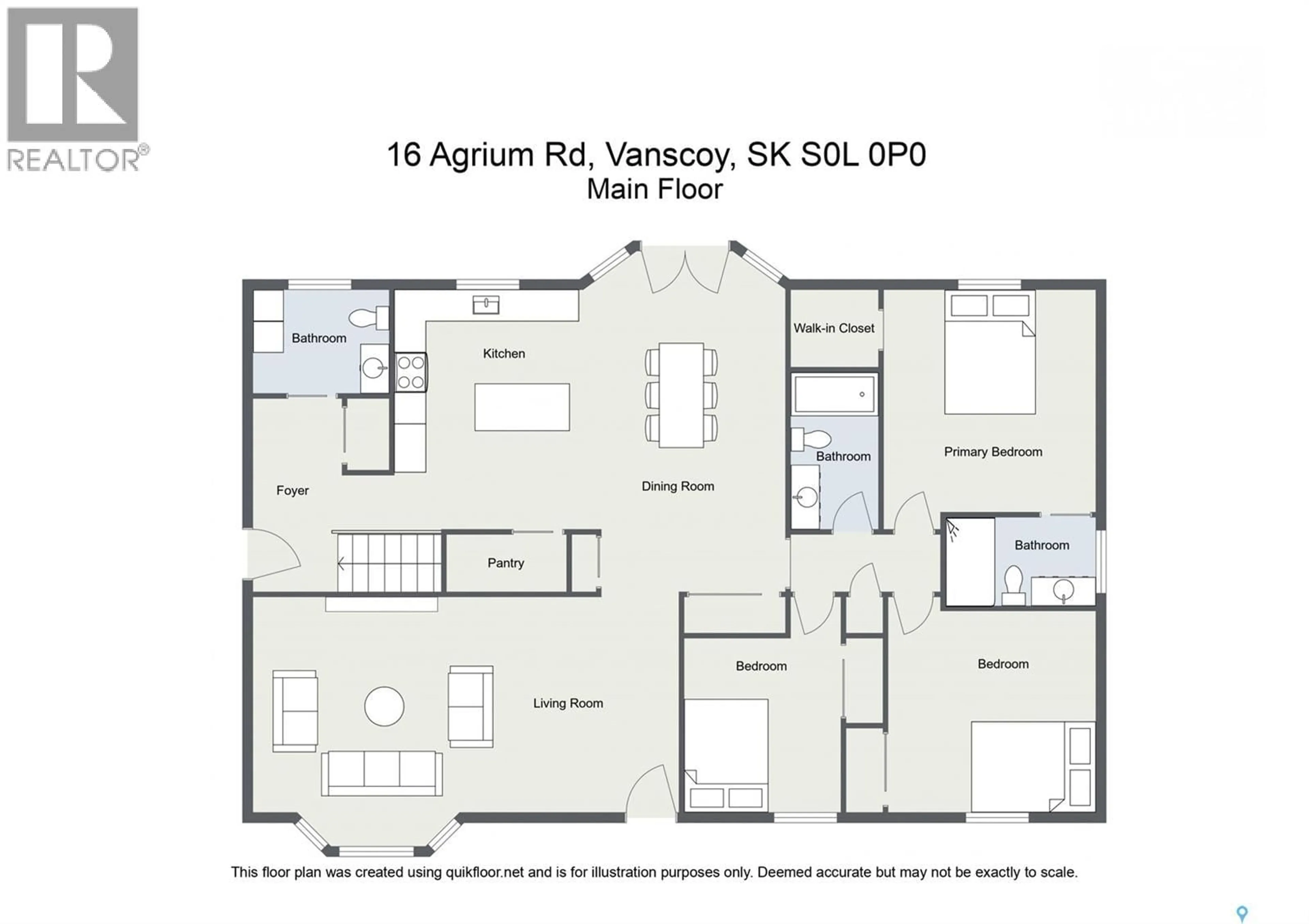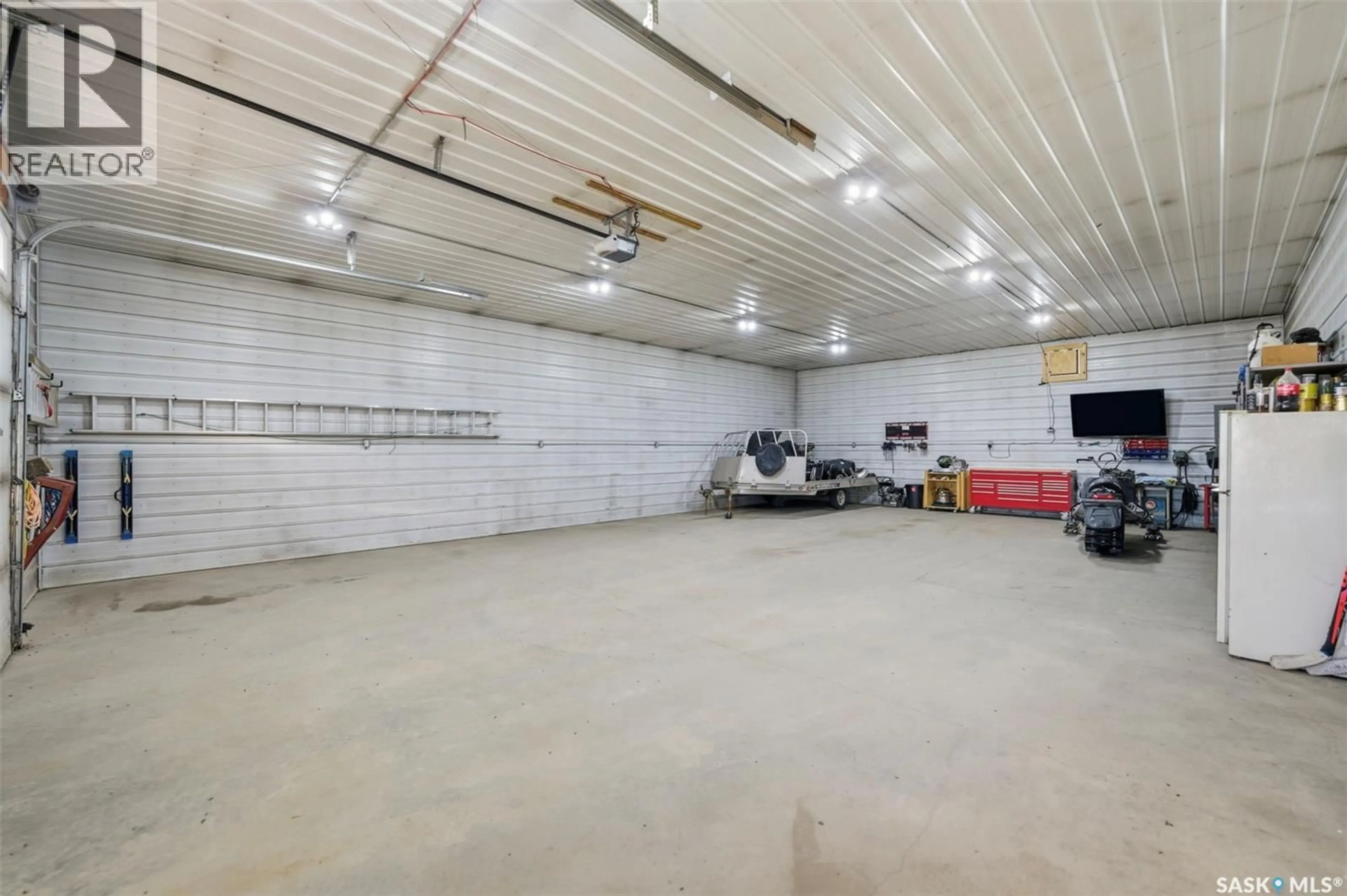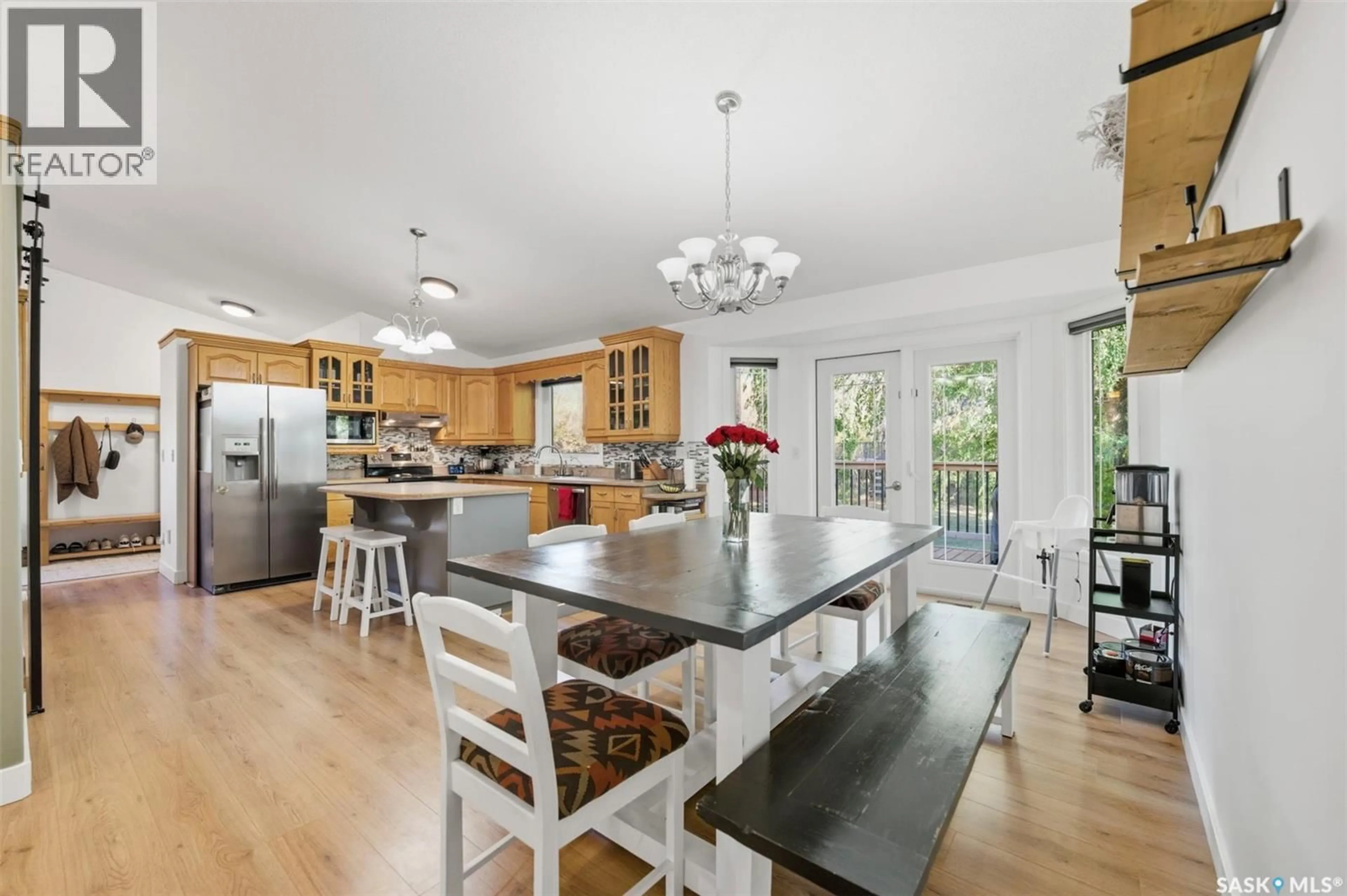WOOD-SPARROW ACREAGE, Vanscoy Rm No. 345, Saskatchewan S0L0P0
Contact us about this property
Highlights
Estimated valueThis is the price Wahi expects this property to sell for.
The calculation is powered by our Instant Home Value Estimate, which uses current market and property price trends to estimate your home’s value with a 90% accuracy rate.Not available
Price/Sqft$403/sqft
Monthly cost
Open Calculator
Description
Discover the perfect balance of country living and modern convenience with this 1,532 sq. ft. bungalow nestled on a beautifully treed 10-acre property just off the paved Agrium Road, offering both privacy and easy access to Saskatoon. This timeless home is equipped with a forced-air geothermal heating and cooling system for year-round comfort and efficiency. The main living area features vaulted ceilings, a west-facing bay window in the living room, and a garden door off the dining area that fill the space with natural light. The kitchen is designed for both function and style, with a center island, pantry, and great flow for entertaining. The primary bedroom includes a walk-in closet and a 3-piece ensuite, while a handy 2-piece bath and mudroom off the side entrance add practicality for acreage living. Built for comfort and efficiency, this home includes an ICF basement, triple-pane PVC windows, HRV, reverse osmosis drinking system, 200-amp service, iron filter, water softener, and a septic system with alarm. The impressive 32’ x 48’ heated workshop is ideal for hobbies, storage, or a home-based business, featuring in-floor boiler heat, 100-amp power, 240V EV/welder plug, and a 14’ x 10’ overhead door. If you’re looking for a peaceful setting surrounded by nature with space to grow—without sacrificing modern comfort—this property has it all. (id:39198)
Property Details
Interior
Features
Main level Floor
Kitchen
12 x 10.1Dining room
14.6 x 10.6Foyer
11.6 x 6.62pc Bathroom
Property History
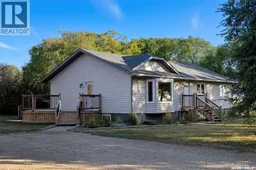 50
50
