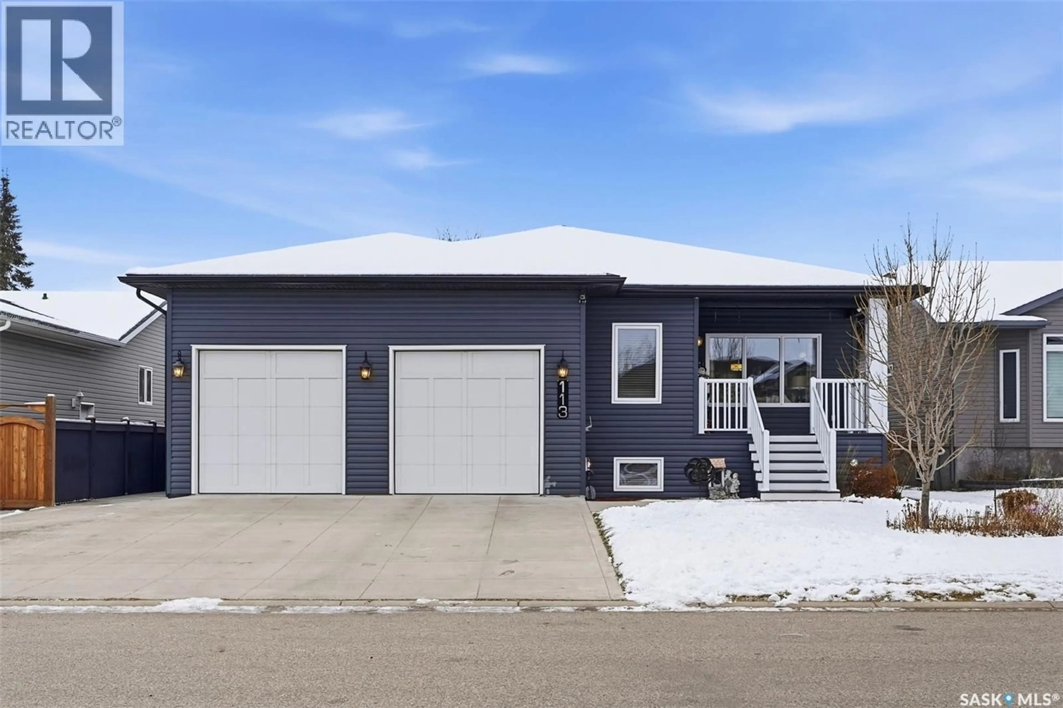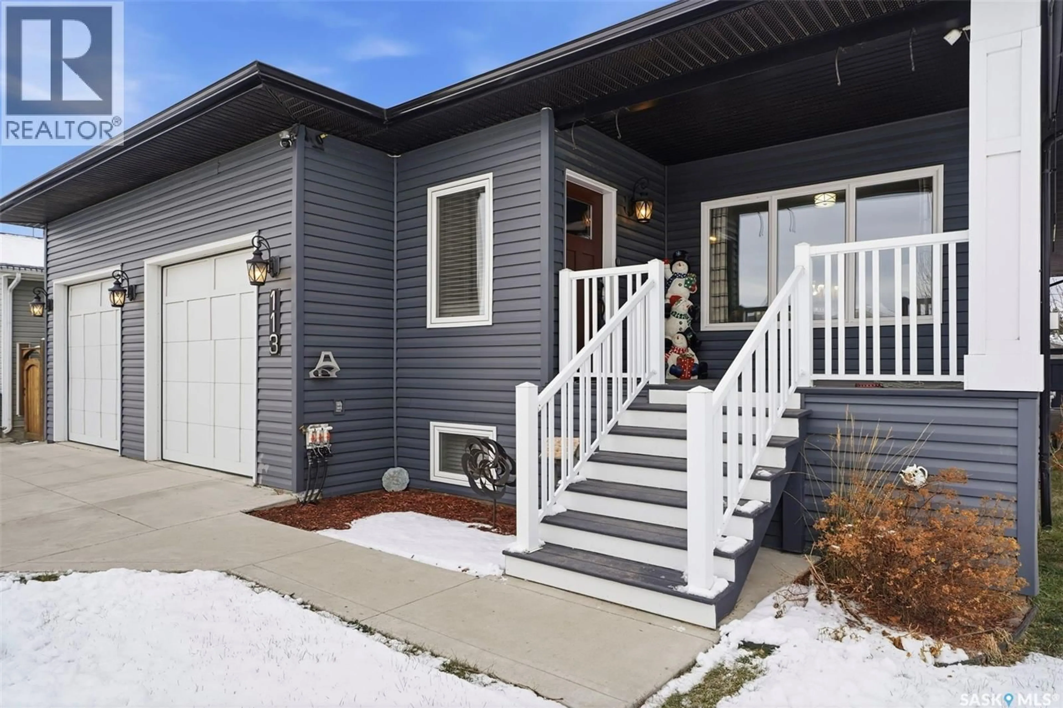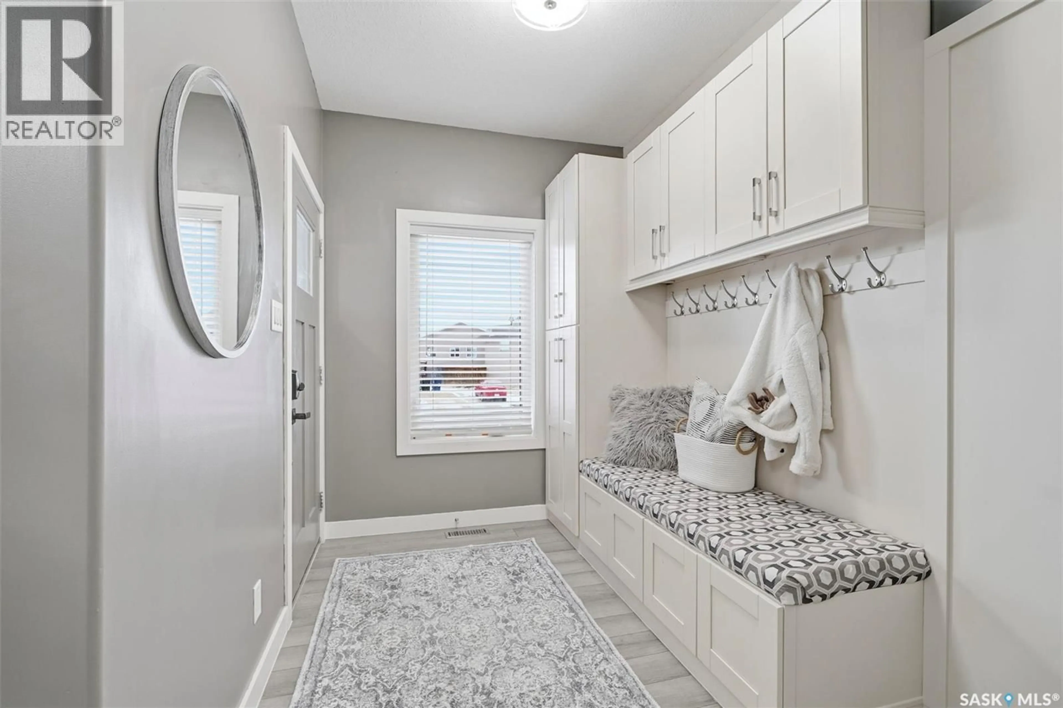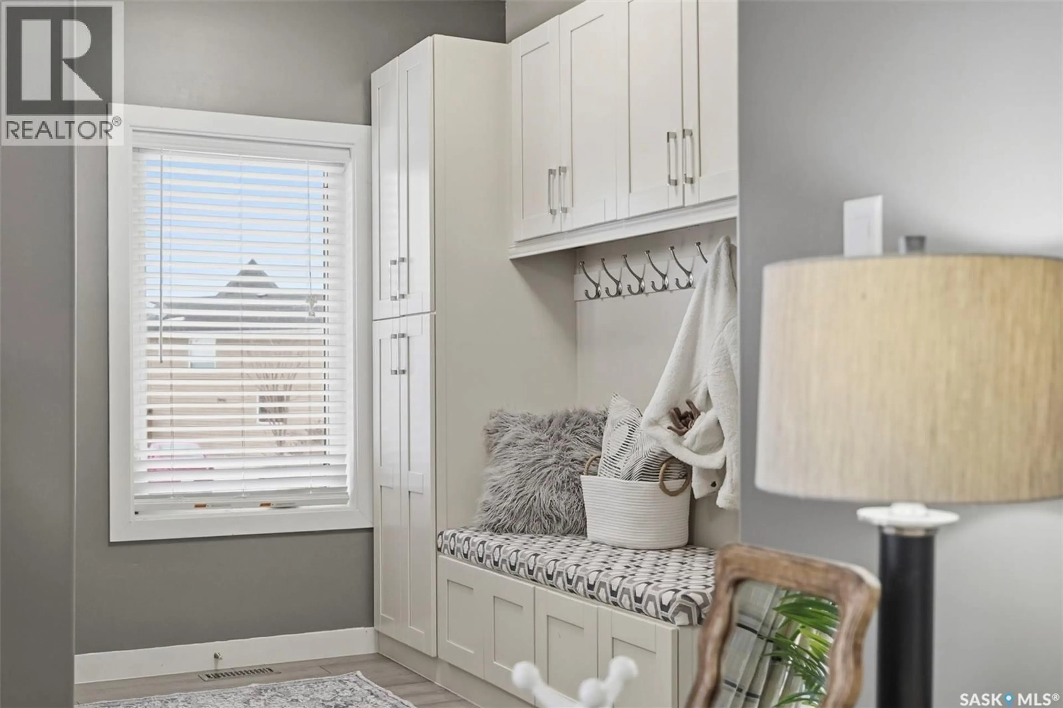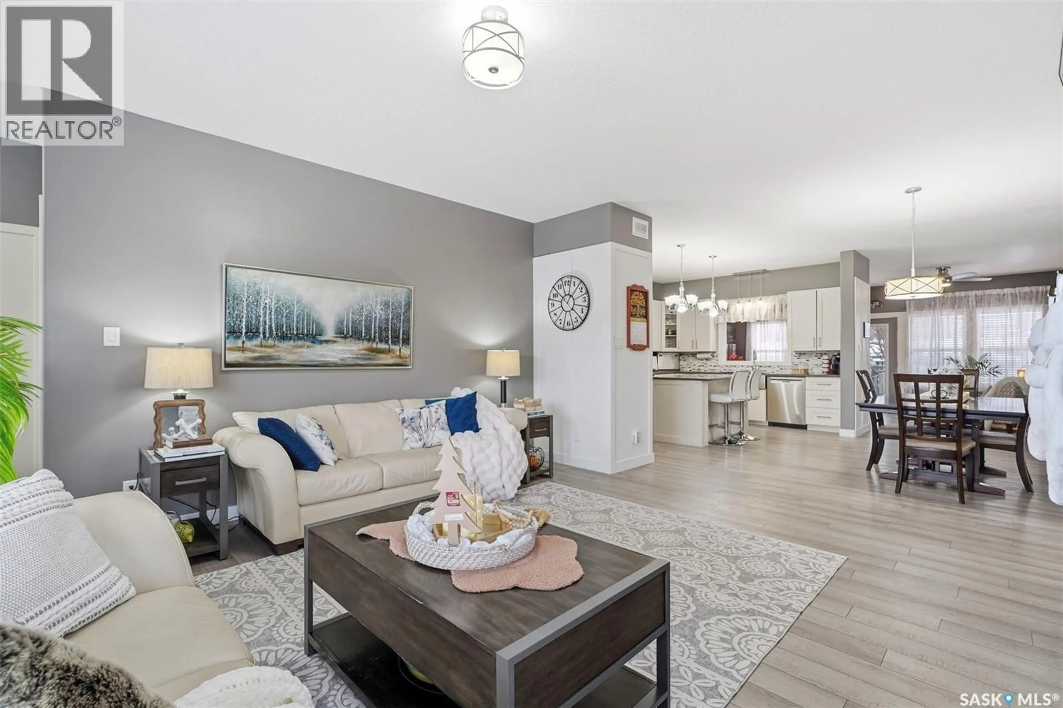113 OLAUSON CRESCENT, Vanscoy, Saskatchewan S0L3J0
Contact us about this property
Highlights
Estimated valueThis is the price Wahi expects this property to sell for.
The calculation is powered by our Instant Home Value Estimate, which uses current market and property price trends to estimate your home’s value with a 90% accuracy rate.Not available
Price/Sqft$340/sqft
Monthly cost
Open Calculator
Description
Welcome to 113 Olauson Crescent, where comfort, space, and everyday luxury meet. This rare bungalow offers 2824 sq ft of living space , with 5 bedrooms, 3 bathrooms, multiple living spaces, and a fully finished basement. Inside, the airy 9-foot ceilings and sun-filled windows set the tone. The main floor is designed with real life in mind: a formal living room with a cozy fireplace, a separate family room, and an additional sitting area that invites morning coffee, quiet conversations, or curling up with a book. The flow feels natural, open, and incredibly comfortable — the kind of layout that makes hosting or unwinding effortless. The kitchen is the heartbeat of the home. Featuring a walk-in pantry, an oversized island, and tons of cabinetry, it’s built for busy households, big holiday meals, and everyday cooking that doesn’t feel cramped or cluttered. From here, step right into your private outdoor retreat — a spacious deck and patio with a gas BBQ hookup, perfect for crisp fall grilling, warm summer nights. The lower level opens up into a massive, beautifully finished basement built for fun and relaxation. A full-size pool table (included!), a bar area with sink, a 4-piece bath, two large bedrooms, and generous storage make this level feel like its own getaway. And with in-floor heat throughout both the basement and the double attached garage, winters become something you barely notice.Work shop area as well in garage. Outside, raised garden beds are ready for your spring planting, and the yard offers plenty of room for pets, play, and quiet evenings outside. The community is welcoming, the school is just a short walk away, and with Saskatoon only minutes down the road, every amenity is within easy reach. This is a home designed for people who want space, comfort, and quality — without giving up the warmth and charm of small-town living. Quick possession is available, you could be settled in before Chrismas,call your favourite REALTOR® to book a showing. (id:39198)
Property Details
Interior
Features
Main level Floor
Living room
17 x 15.7Kitchen
14.4 x 11.8Dining room
13 x 10.2Family room
11.6 x 19.6Property History
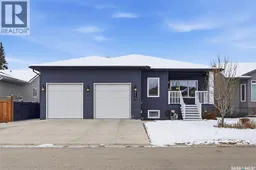 41
41
