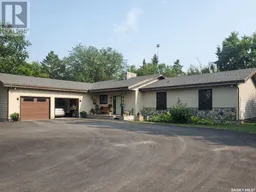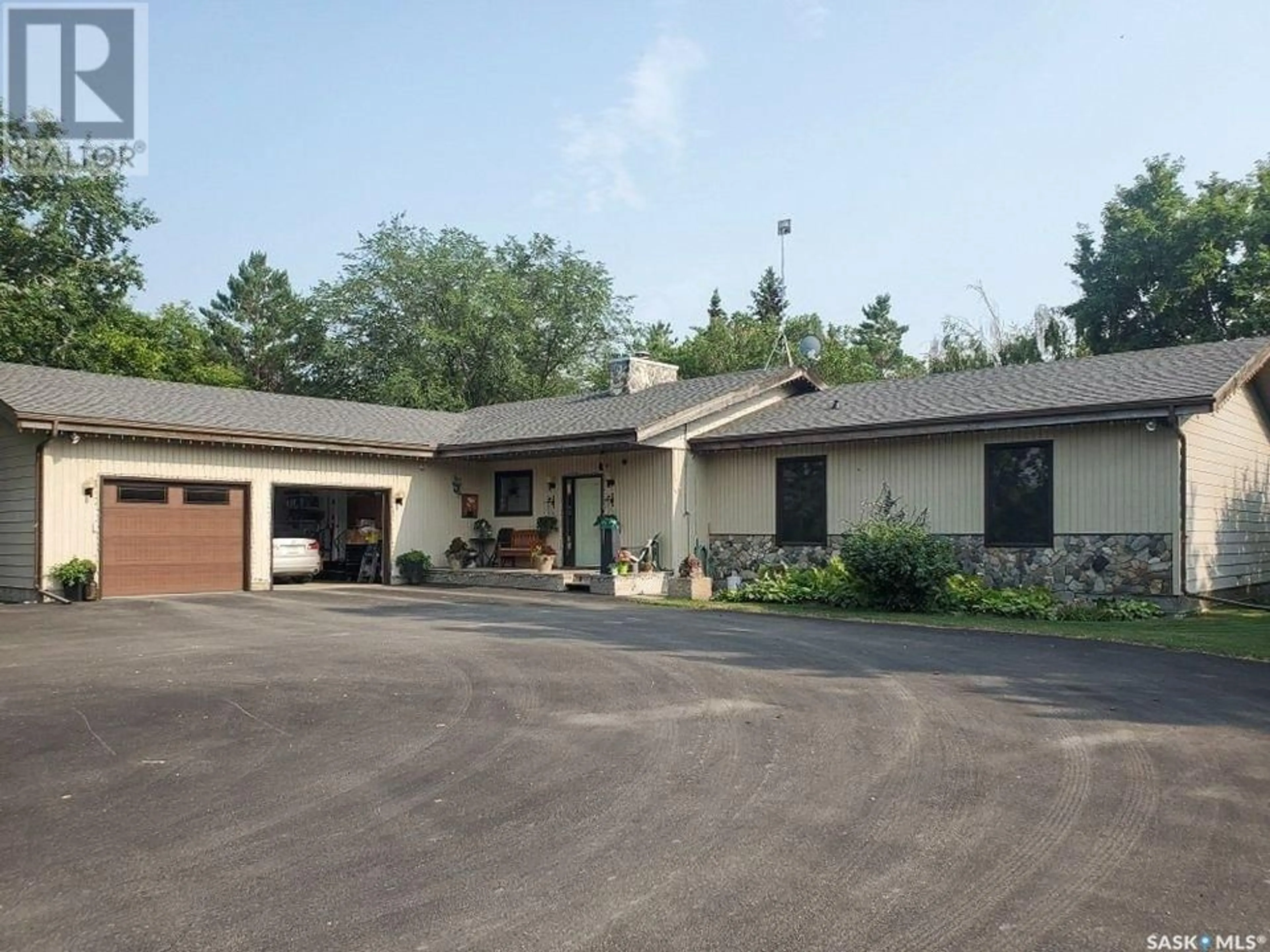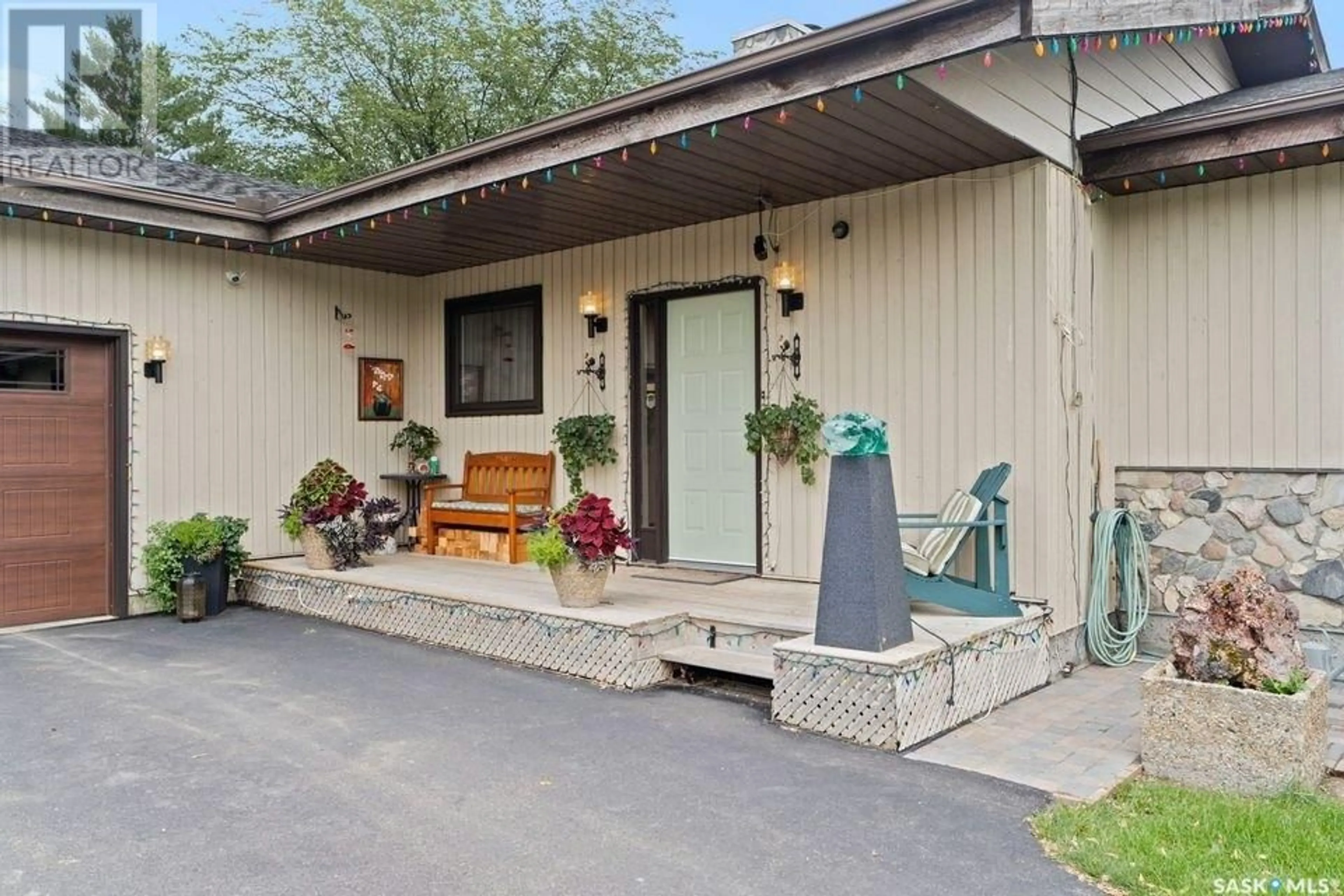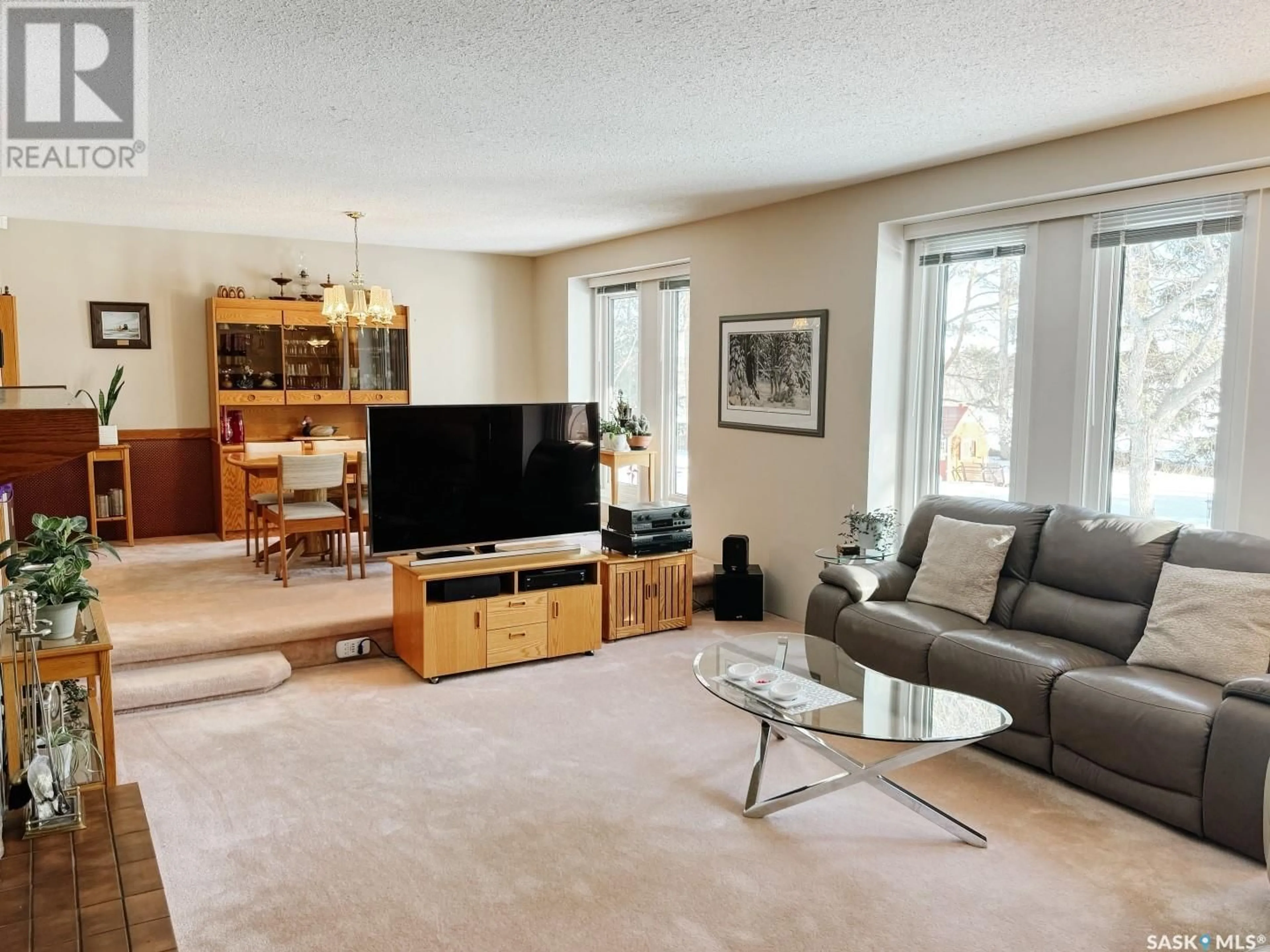Luczka Acreage, Vanscoy Rm No. 345, Saskatchewan S7K3J5
Contact us about this property
Highlights
Estimated ValueThis is the price Wahi expects this property to sell for.
The calculation is powered by our Instant Home Value Estimate, which uses current market and property price trends to estimate your home’s value with a 90% accuracy rate.Not available
Price/Sqft$426/sqft
Days On Market25 days
Est. Mortgage$3,217/mth
Tax Amount ()-
Description
Escape to tranquility with this meticulously maintained country home situated in the RM of Vanscoy. Nestled on 10.2 acres of picturesque land, this property offers a serene lifestyle while being conveniently located just 9 minutes from the west side of Rona. Welcome to your private oasis! EXTERIOR FEATURES: • Landscaping: Large Mature trees and well-maintained greenery surround the property. • Sprinkler System: Underground sprinklers keep the lawn lush. • Driveway: Paved driveway • Backup Power: Generac full-house standby generator ensures uninterrupted electricity. • New Triple Glazed Windows • Garage: Attached 24 x 26 garage, insulated and finished. • Garden: Spacious garden area with a greenhouse and garden shed. • Berry Orchard: Enjoy two rows of mature Saskatoon berries. • Water Source: Excellent well water quality. OUTBUILDINGS: • Storage Garage: Insulated 16 x 24 garage on a concrete slab. • Heated Workshop: 22 x 26 workshop with concrete flooring. • Chicken Coop and Storage: 10 x 20 structure on a concrete footing and slab. • Large Storage Building: 24 x 36 storage building with galvanized metal siding, wooden floor, and supported on concrete pads. LAND POTENTIAL: The 10.2-acre parcel has the potential to be subdivided into two 5.1-acre parcels. Whether you’re seeking a peaceful retreat or considering future development, this property offers endless possibilities. (id:39198)
Property Details
Interior
Features
Main level Floor
Foyer
6 ft x 8 ftKitchen
21 ft ,5 in x 11 ft ,5 inLiving room
18 ft x 14 ft ,5 in4pc Bathroom
9 ft x 5 ft ,2 inProperty History
 44
44




