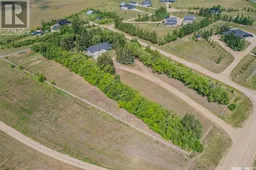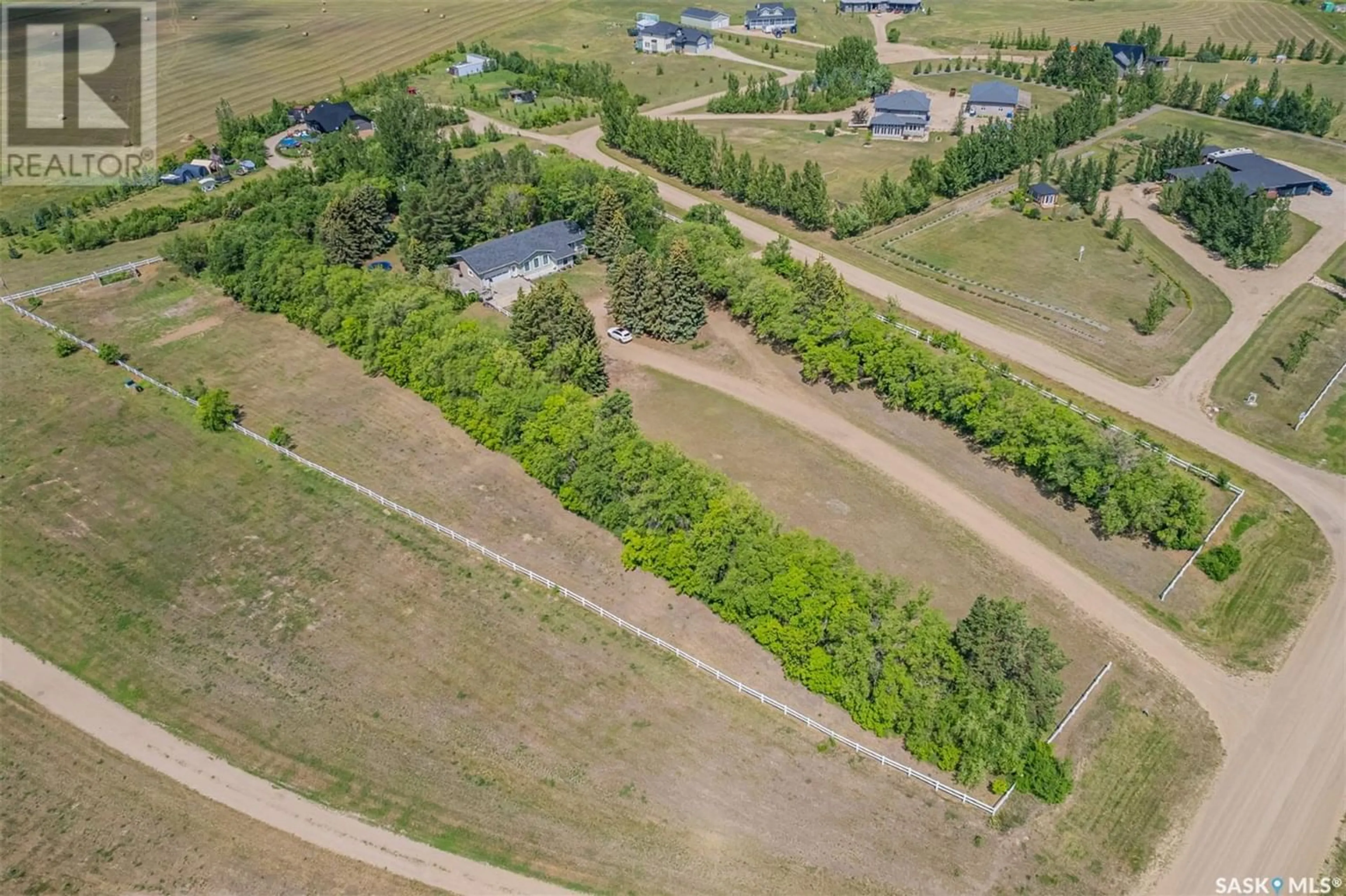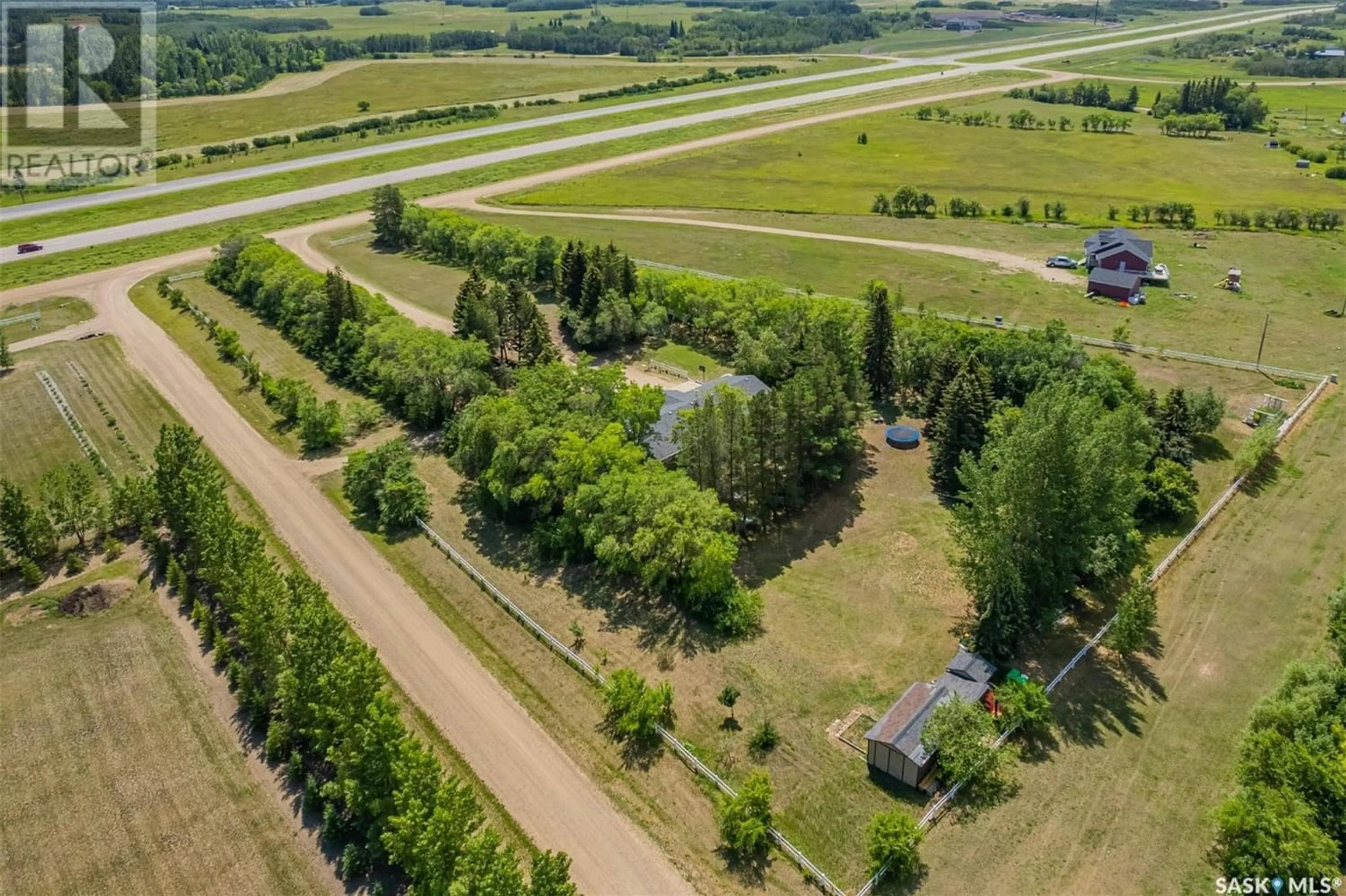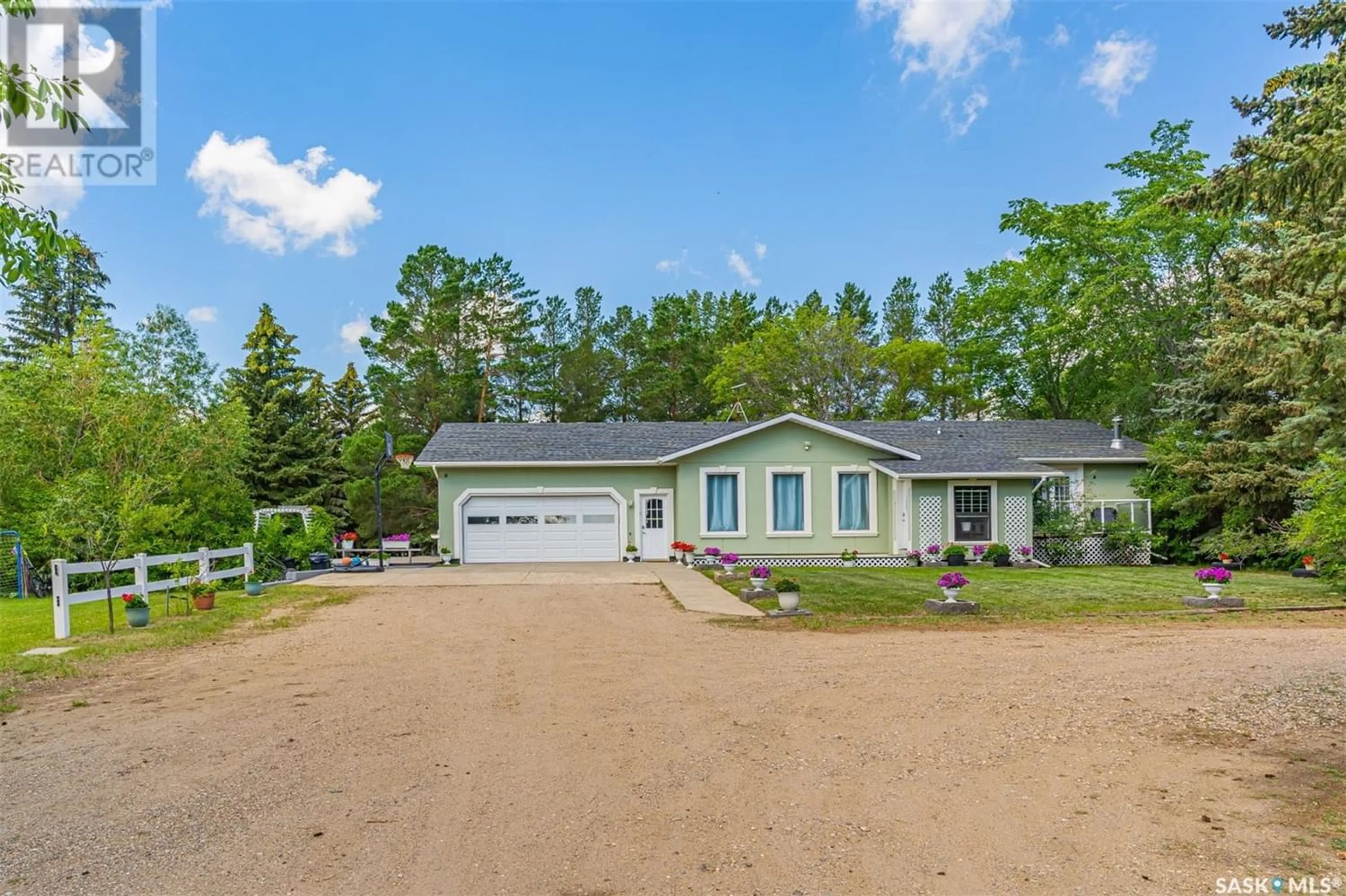Drimus Acreage- Sitina Estates, Vanscoy Rm No. 345, Saskatchewan S7K3J6
Contact us about this property
Highlights
Estimated ValueThis is the price Wahi expects this property to sell for.
The calculation is powered by our Instant Home Value Estimate, which uses current market and property price trends to estimate your home’s value with a 90% accuracy rate.Not available
Price/Sqft$313/sqft
Days On Market226 days
Est. Mortgage$2,512/mth
Tax Amount ()-
Description
Searching for that perfect acreage, close to city? Perhaps this is the one.. Situated on 3.63 acres, a fully developed 1865 sq.ft. 2+1 bedroom bungalow built in 1988 offering a fully developed basement with HUGE family room, the 3rd bedroom, gym & bath combo room plus an additional 4 piece bathroom with its double sinks as well as a sauna area. The main floor features a living room plus a separate family room area, ample sized & open kitchen with adjacent dining nook with access to rear yard. There is a gas stove in living room as well as one in lower level family room area plus a wood burning fireplace in Master bedroom. The master bedroom is large and offers double closets plus a 3 piece ensuite bathroom. There is also a full 4 piece bathroom on main level. This home is situated on a very private site with fabulous mature trees and bush, it also features vinyl fencing around the entire property, 3 seperate buildings that can be used for a multitude of purposes and there is a NATURAL GAS FIRED GENERATOR that kicks in should the power ever go out. The generator kicks on within a second should the power get disrupted. Be sure to view the attached photos of this exceptional home than call your agent to arrange a viewing or visit listing agents website for additional information. (id:39198)
Property Details
Interior
Features
Main level Floor
Living room
14 ft x 12 ftLaundry room
4pc Bathroom
Primary Bedroom
28 ft ,2 in x 14 ft ,9 inProperty History
 50
50




