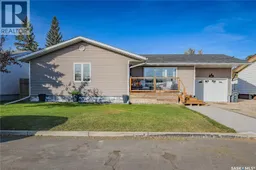502 MAIN STREET, Delisle, Saskatchewan S0L0P0
Contact us about this property
Highlights
Estimated valueThis is the price Wahi expects this property to sell for.
The calculation is powered by our Instant Home Value Estimate, which uses current market and property price trends to estimate your home’s value with a 90% accuracy rate.Not available
Price/Sqft$292/sqft
Monthly cost
Open Calculator
Description
Your next home awaits! This large family home located in Delisle is less than 25 minutes to Saskatoon and is ready to call your own. With lots of key updates over the years and a functional layout - this property is worth taking a look. Featuring eye capturing street appeal with updated vinyl siding, a large front deck and updated pvc windows throughout the main floor. The kitchen boasts tons of counter top space with an eating bar peninsula, stainless steel appliances and a good sized adjoining dining area. A living room for the whole family to enjoy with new laminate flooring, large picture windows bathing the space in natural light and is more than spacious enough to host the holiday events. There are 3 bedrooms on the main floor, a 4 piece bathroom, and a generous sized laundry room with access to your back yard. The finished basement has a recreation room with wet bar, 4th bedroom with large walk in closet, 3 piece bathroom, large den/bonus room and a huge storage room. The fully fenced back yard has a deck, large shed, gazebo, parking pad and tons of space to create your own back yard oasis. The attached garage has an electric door, will keep the elements off your vehicle and provide some extra storage. Key updates for the property are: furnace 2024, stove 2023, living room pot lights, newer central air, siding and main floor windows, living room flooring 2024, and an updated front deck. If you are looking for a home that gives you enough space to grow then this could be the one for your family. Delisle boasts double lane highways to Saskatoon, affordable property taxes, k-12 school, arena, golf course, and so much more! Call your favourite realtor and book your private tour! (id:39198)
Property Details
Interior
Features
Main level Floor
Dining room
7.4 x 10.7Kitchen
13 x 9.4Living room
15 x 24Bedroom
11.8 x 10.9Property History
 37
37





