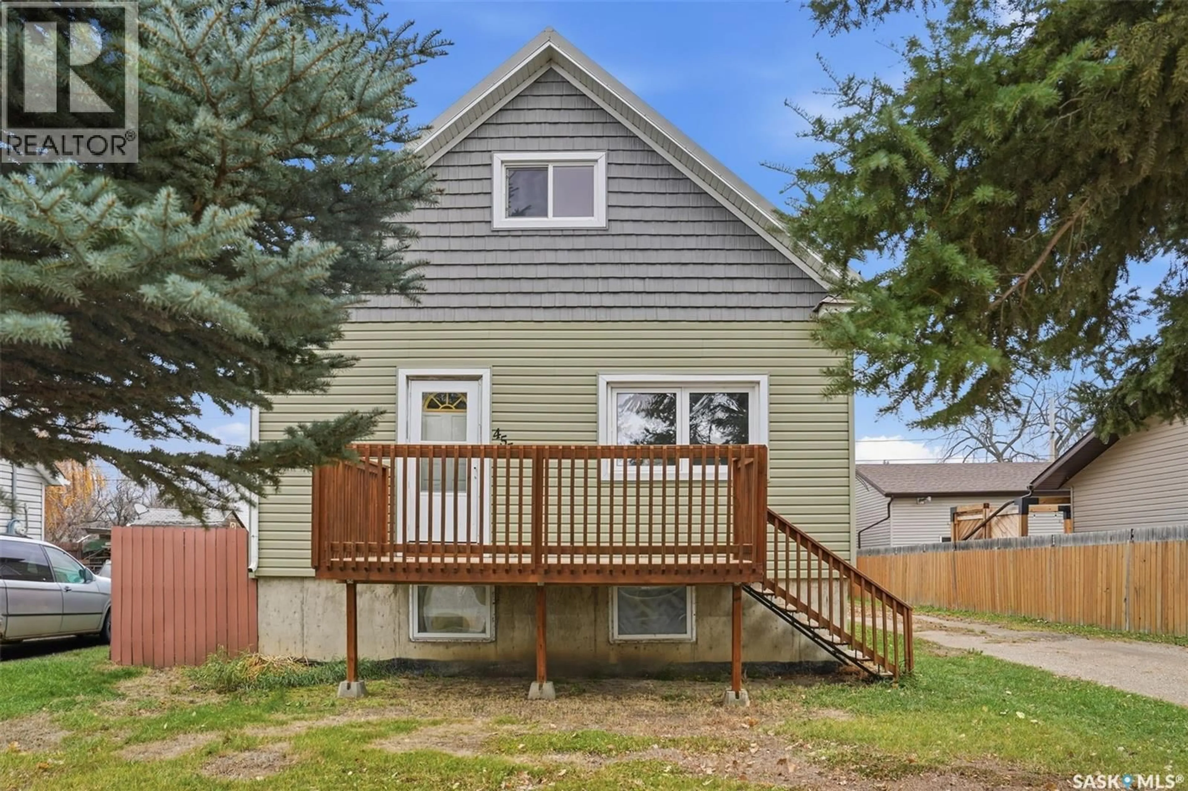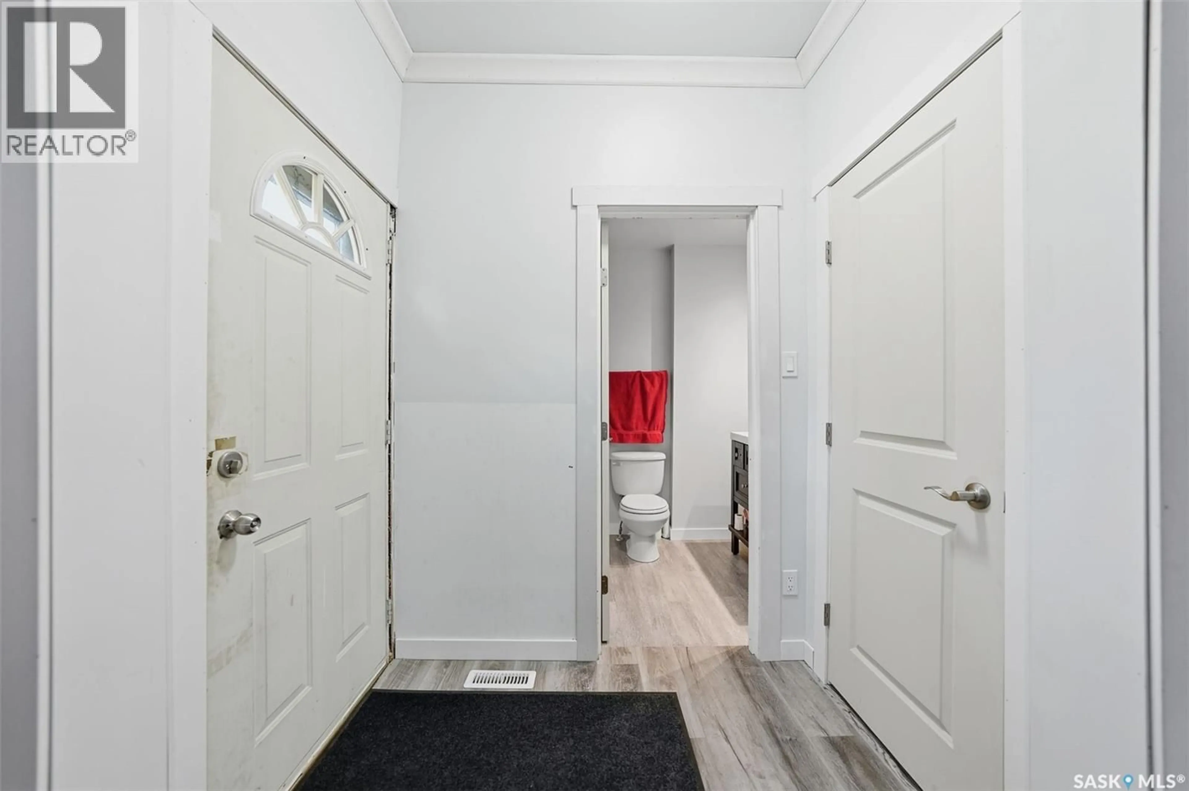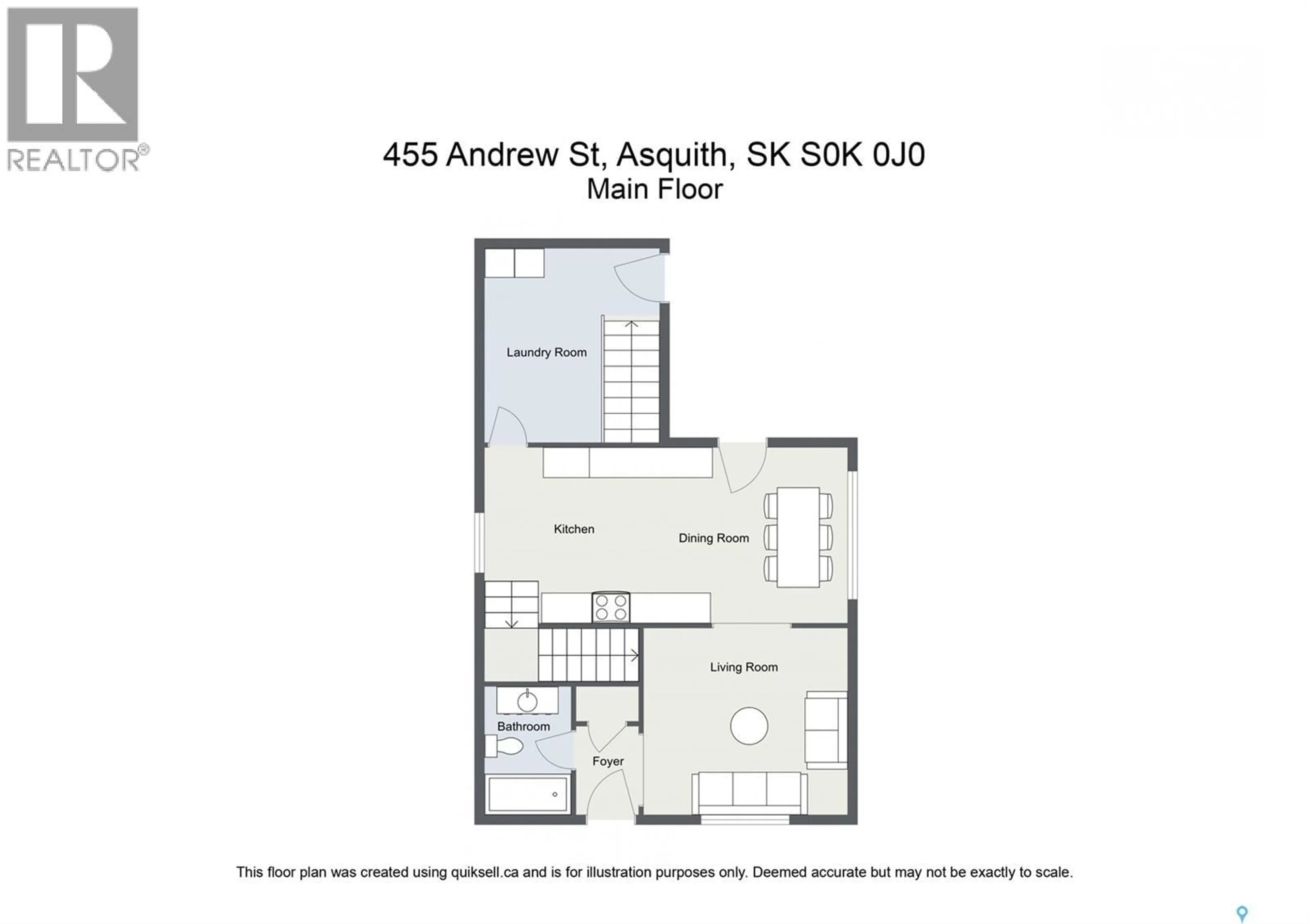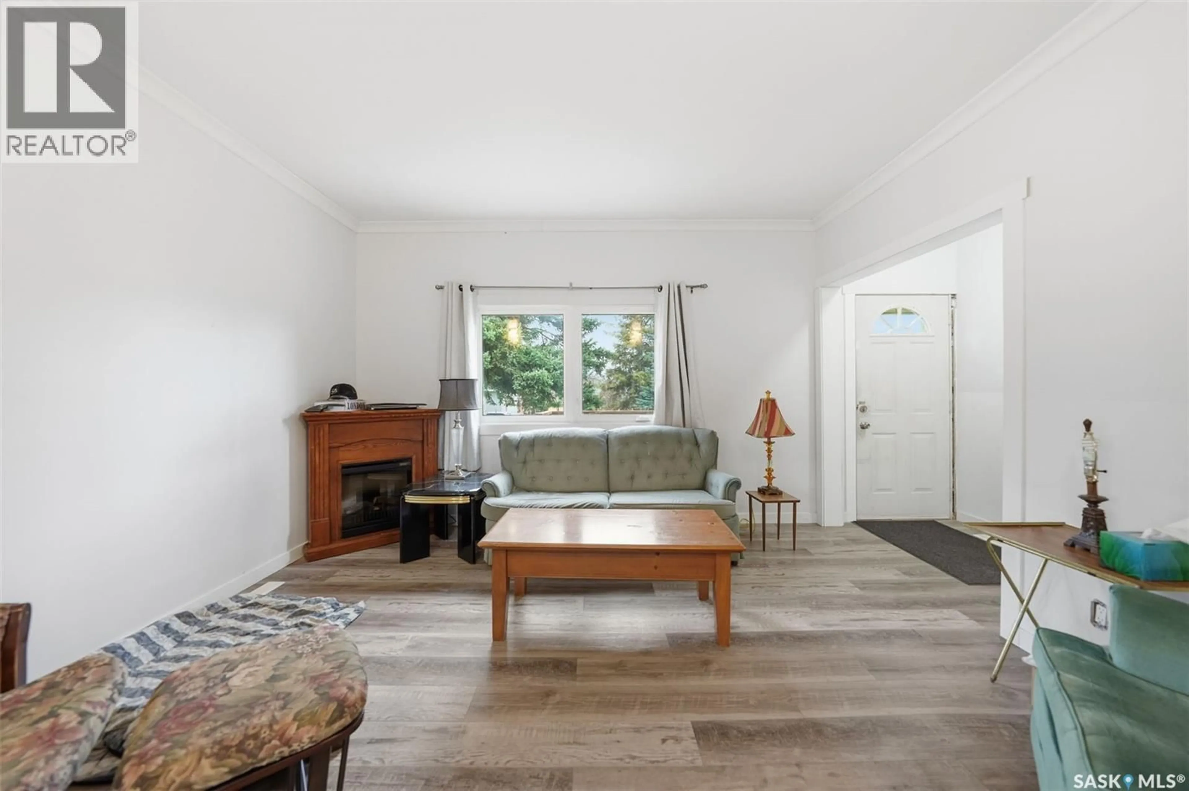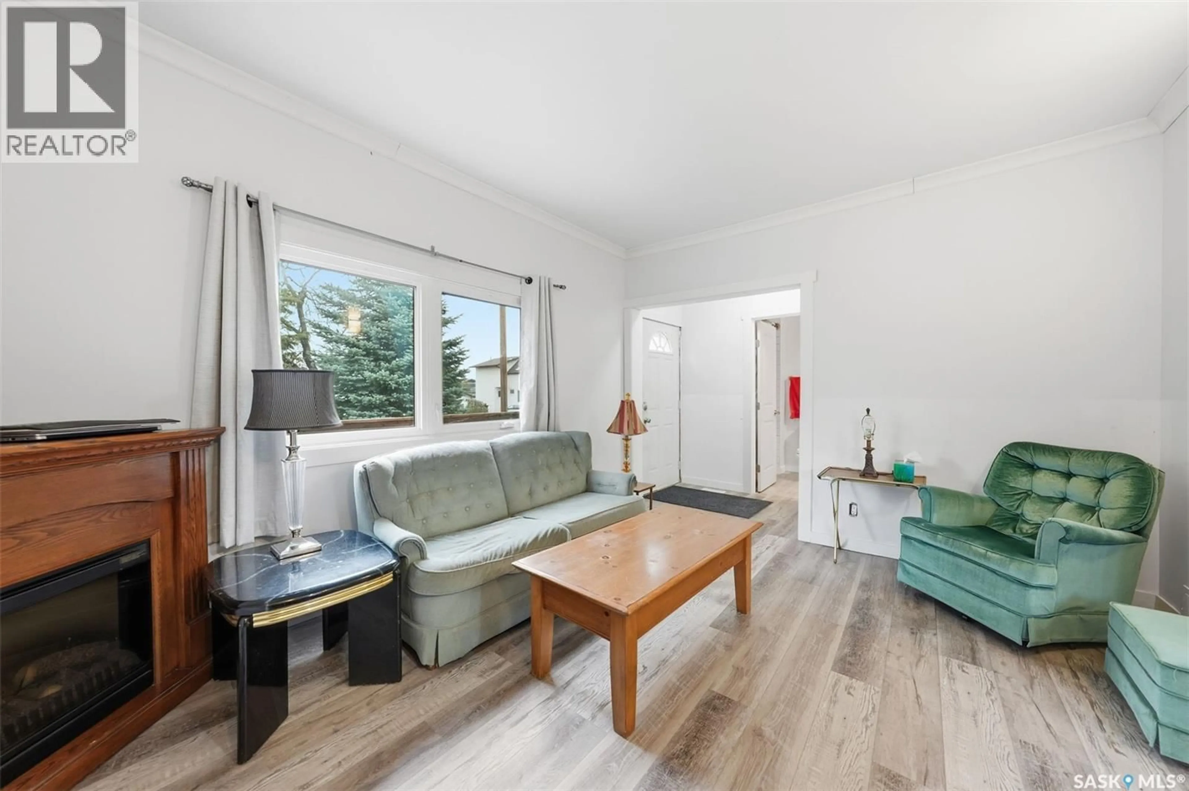455 ANDREW STREET, Asquith, Saskatchewan S0K0J0
Contact us about this property
Highlights
Estimated valueThis is the price Wahi expects this property to sell for.
The calculation is powered by our Instant Home Value Estimate, which uses current market and property price trends to estimate your home’s value with a 90% accuracy rate.Not available
Price/Sqft$253/sqft
Monthly cost
Open Calculator
Description
Welcome to 455 Andrew street located in Asquith. This one and a half story home is 1020 sqft with 3 spacious bedrooms & 2 full bathrooms. On the main floor you will find bright living room, newer open concept kitchen, dining room and 4pc bathroom. The basement has good size bedroom, living room, 4pc bathroom and kitchen has already been started for future suite. Backyard is fully fenced, firepit, garden area and deck. Triple detached garage with both front and rear access. Asquith has a K-12 school, smaller grocery store, other amenities and close to mines. It is a short 20 minute commute to Saskatoon. (id:39198)
Property Details
Interior
Features
Main level Floor
4pc Bathroom
4"11 x 7"11Living room
13"4 x 11"6Kitchen
15"4 x 11"5Dining room
8"8 x 11"5Property History
 43
43