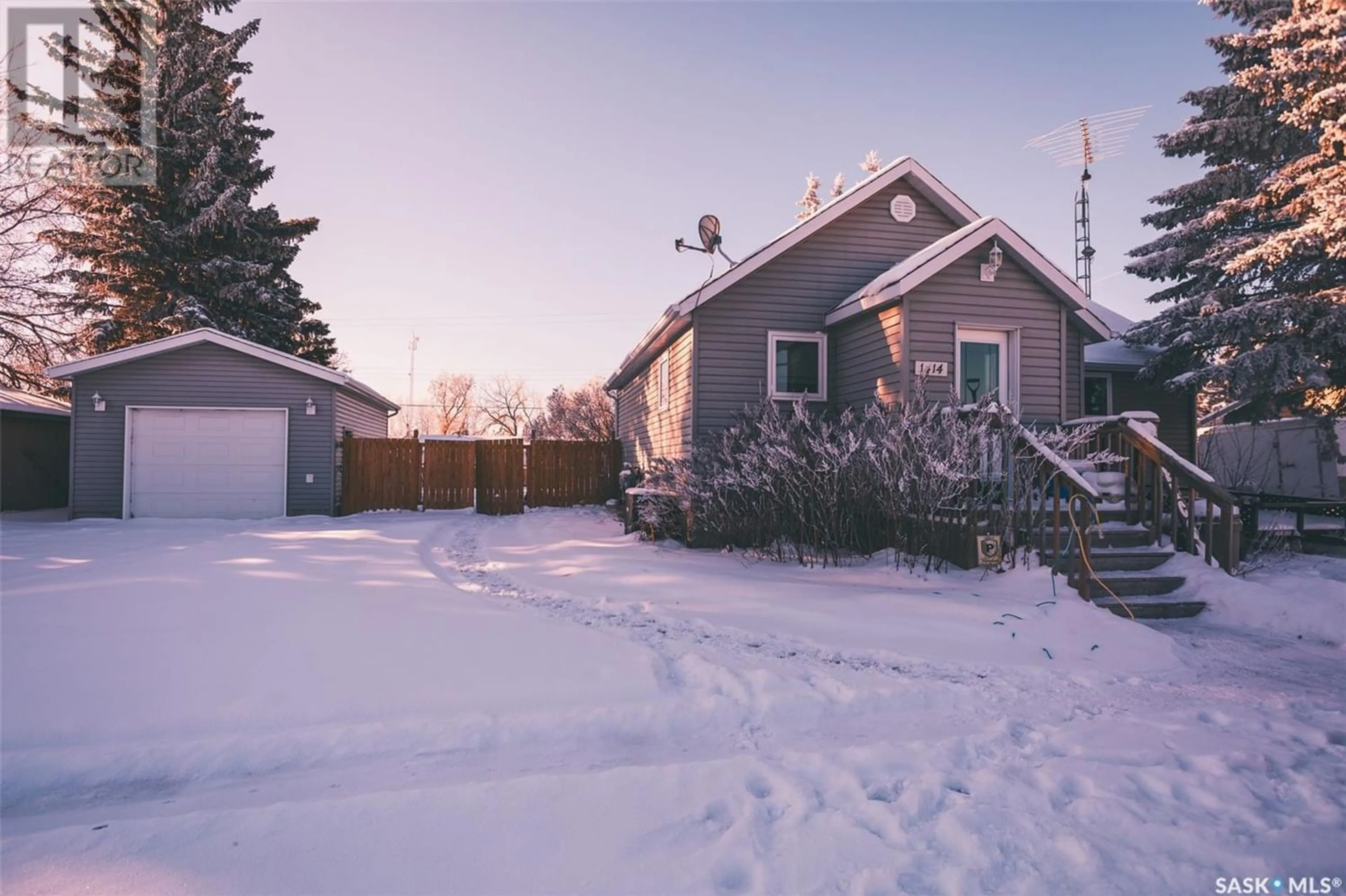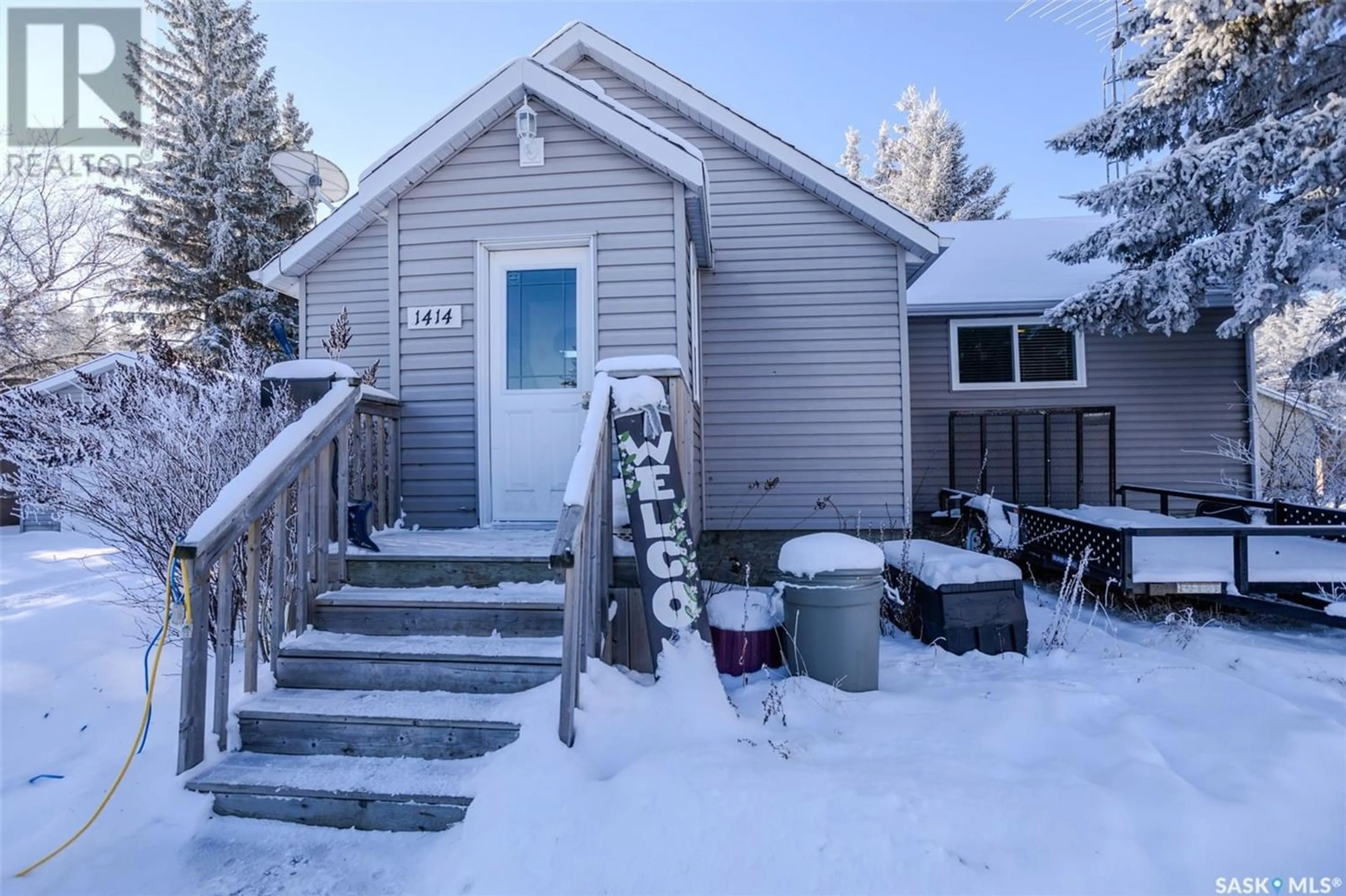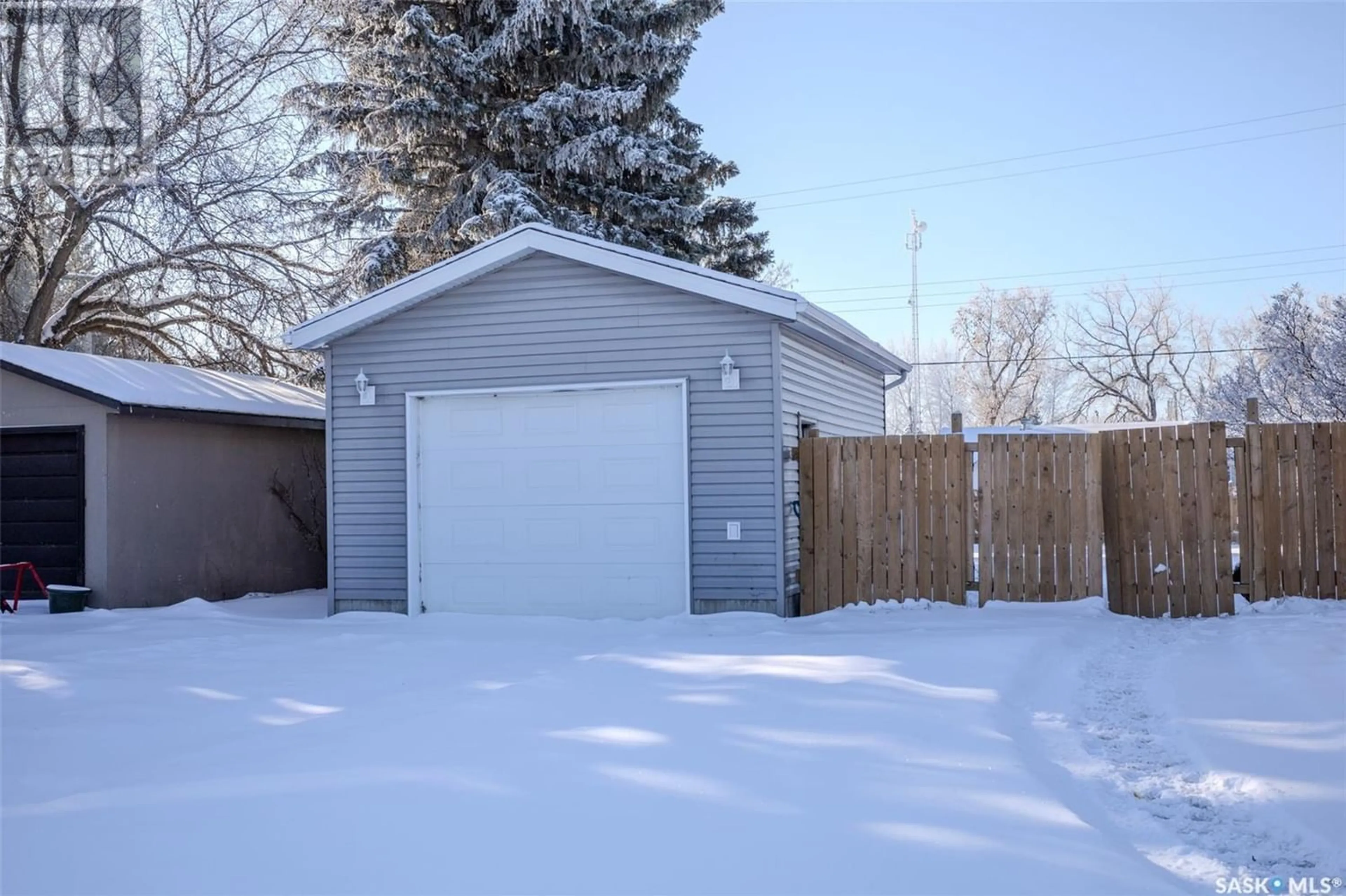1414 2nd AVENUE, Edam, Saskatchewan S0M0V0
Contact us about this property
Highlights
Estimated ValueThis is the price Wahi expects this property to sell for.
The calculation is powered by our Instant Home Value Estimate, which uses current market and property price trends to estimate your home’s value with a 90% accuracy rate.Not available
Price/Sqft$172/sqft
Days On Market107 days
Est. Mortgage$623/mth
Tax Amount ()-
Description
This cozy 3 bedroom one bathroom is a cozy move in ready home. Walk into this great home you are greeted by an entrance, great place to kick of the boots and get organize before heading into the home. The main level has a charming kitchen with new rich, dark wood cabinetry which provides ample storage space pairing well with modern counter top and neutral tone back splash. Adding to the kitchens appeal is new stainless steel appliances including a dishwasher. There is a designated dining area that is open to the spacious living room having patio doors going to the vast fenced in back yard. There are two bedrooms as well as a renovated 4-pc family bathroom. The lower level is host to the laundry/utility room as well as a spare bedroom. This great home has had some upgrades including, siding, windows, flooring, doors, bathroom, kitchen, some wiring and plumbing, furnace and more. This great home also has the added comfort of central air conditioning. The single detached garage has recently been renovated with insulation, finished walls, power and heat. The garage would be great for any hobbyist or a warm place to keep the vehicle. The home is located on an over sized yard giving you a variety of options to make it your own from garden space to another garage. Don't miss out, call today for a private showing. (id:39198)
Property Details
Interior
Features
Main level Floor
Kitchen
11 ft x 13 ftBedroom
9 ft ,6 in x 15 ftEnclosed porch
5 ft x 5 ftDining room
11 ft x 13 ft ,6 inProperty History
 15
15




