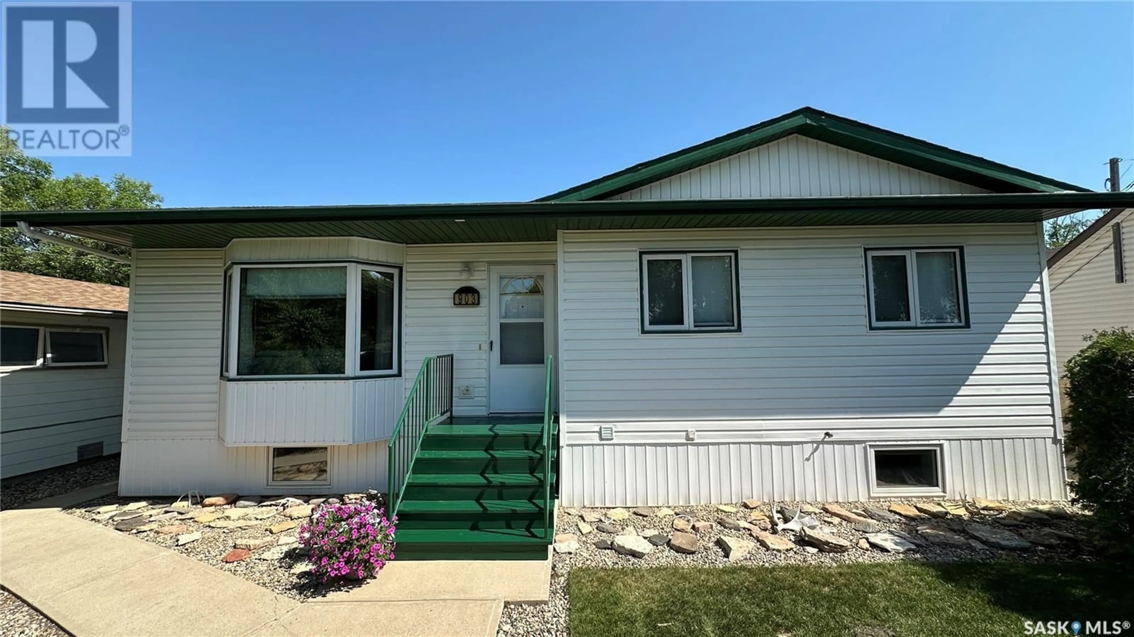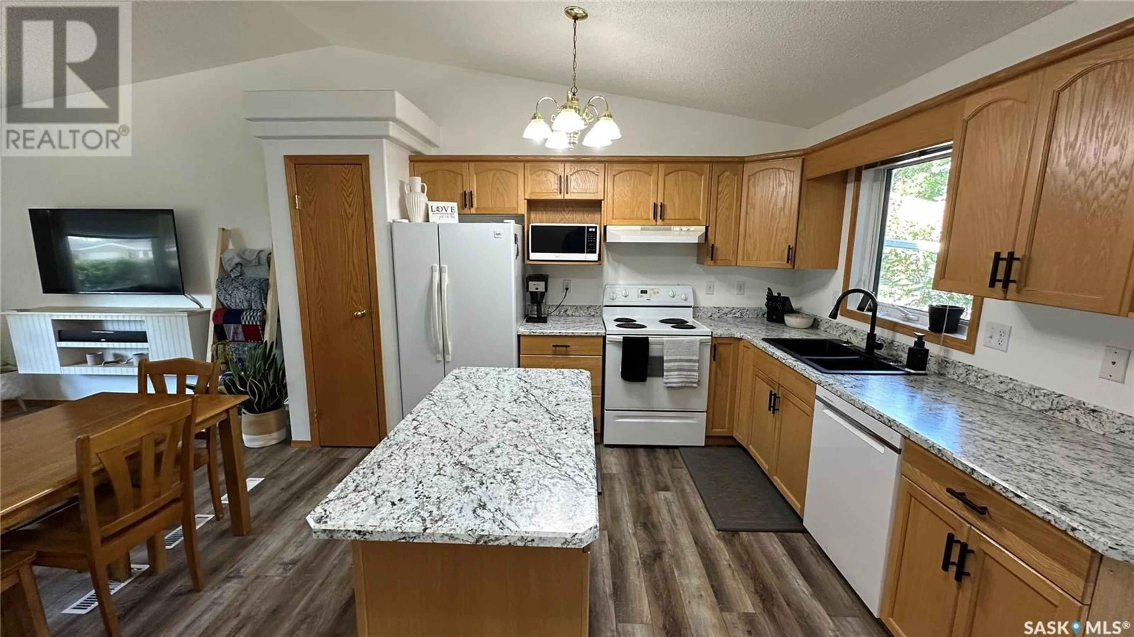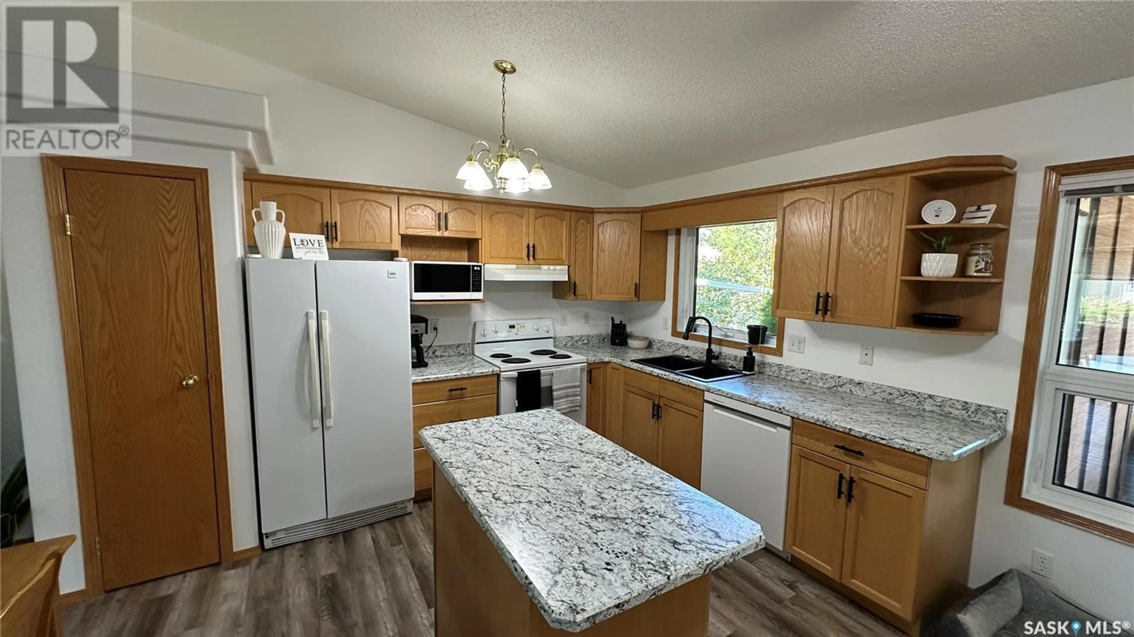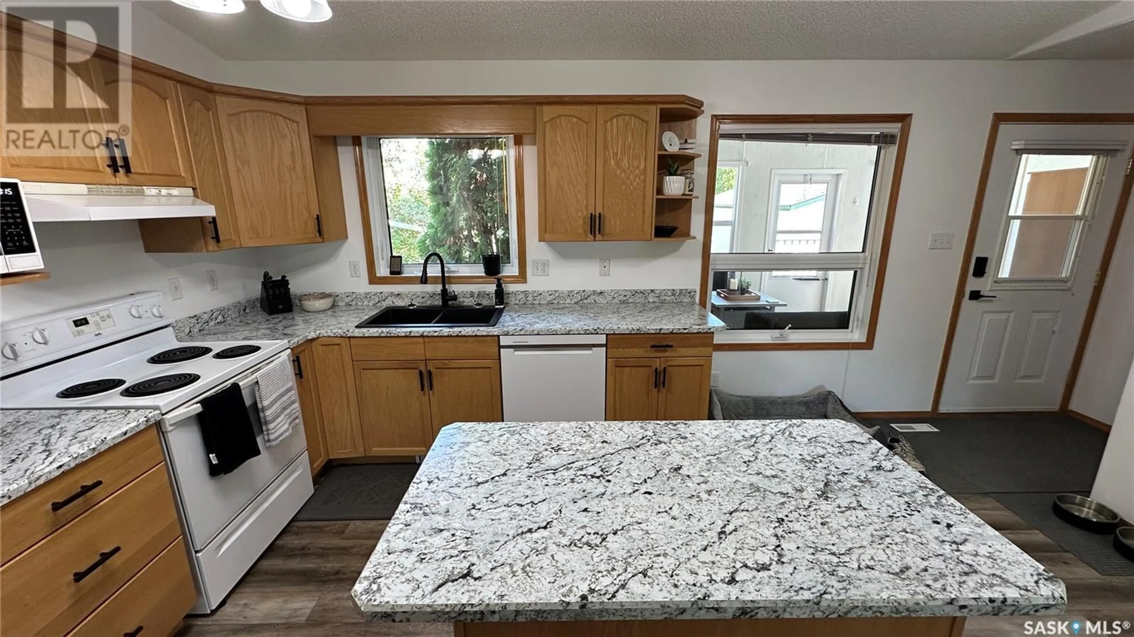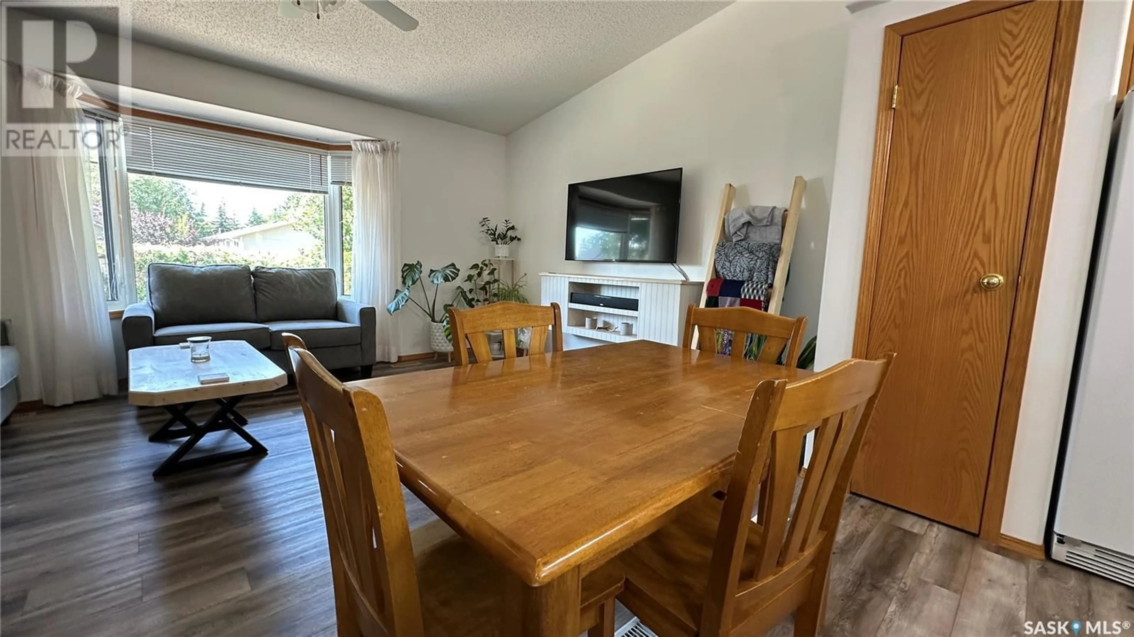903 104TH AVENUE, Tisdale, Saskatchewan S0E1T0
Contact us about this property
Highlights
Estimated valueThis is the price Wahi expects this property to sell for.
The calculation is powered by our Instant Home Value Estimate, which uses current market and property price trends to estimate your home’s value with a 90% accuracy rate.Not available
Price/Sqft$246/sqft
Monthly cost
Open Calculator
Description
Call today to view this tidy home on a quiet street in Tisdale. Recently renovated, with too many updates to list! 2+ 2 bedroom with large kitchen/dining room and main floor laundry. All bedrooms are large and the Primary bedroom has a pass-through 2 piece en-suite. The homes fully finished basement has plenty of room to host multiple sitting areas or let the kids play freely. Before you step outside you'll truly love the sun room to sit and enjoy a book or cup of coffee. The front yard has beautiful trees that provide privacy and shade. In the backyard sits a heated detached garage and a large garden plot for the green thumb homeowner!. If you're looking for a move in ready home this is the one! (id:39198)
Property Details
Interior
Features
Basement Floor
3pc Bathroom
8'4 x 5Bedroom
Bedroom
9'3 x 15'2Other
9'4 x 5'7Property History
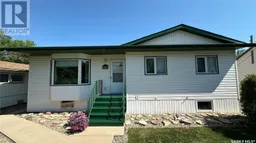 40
40
