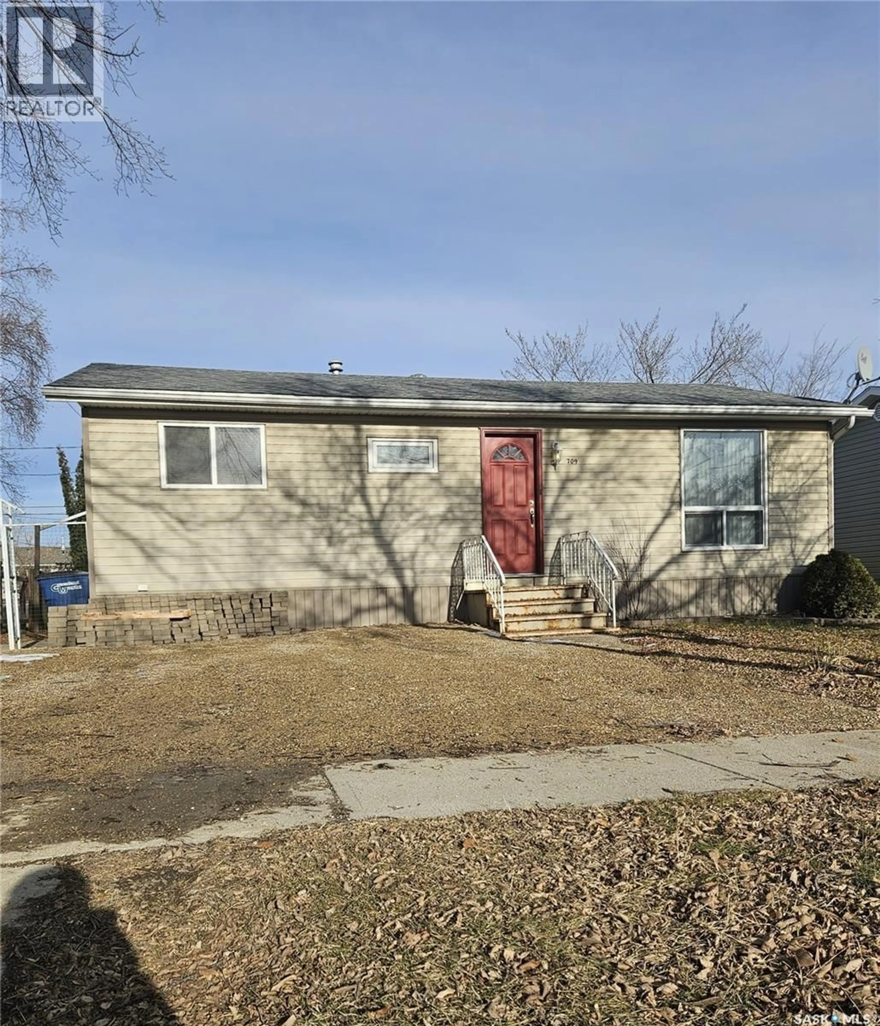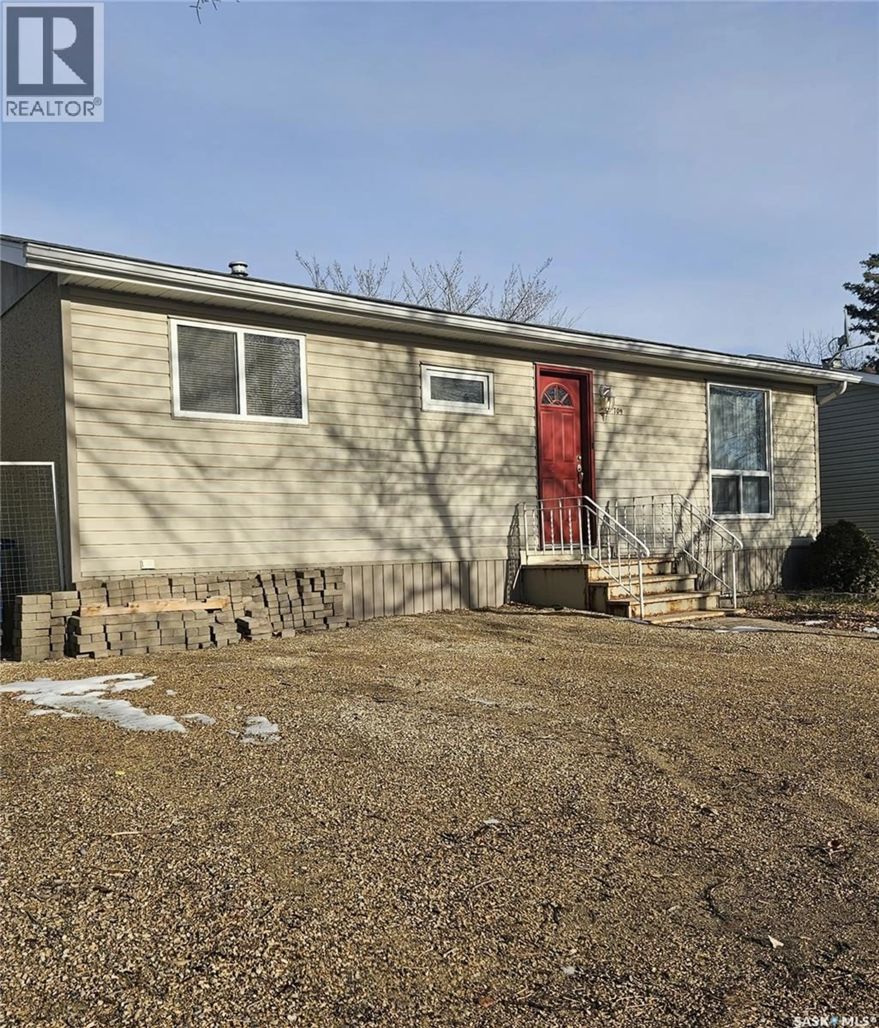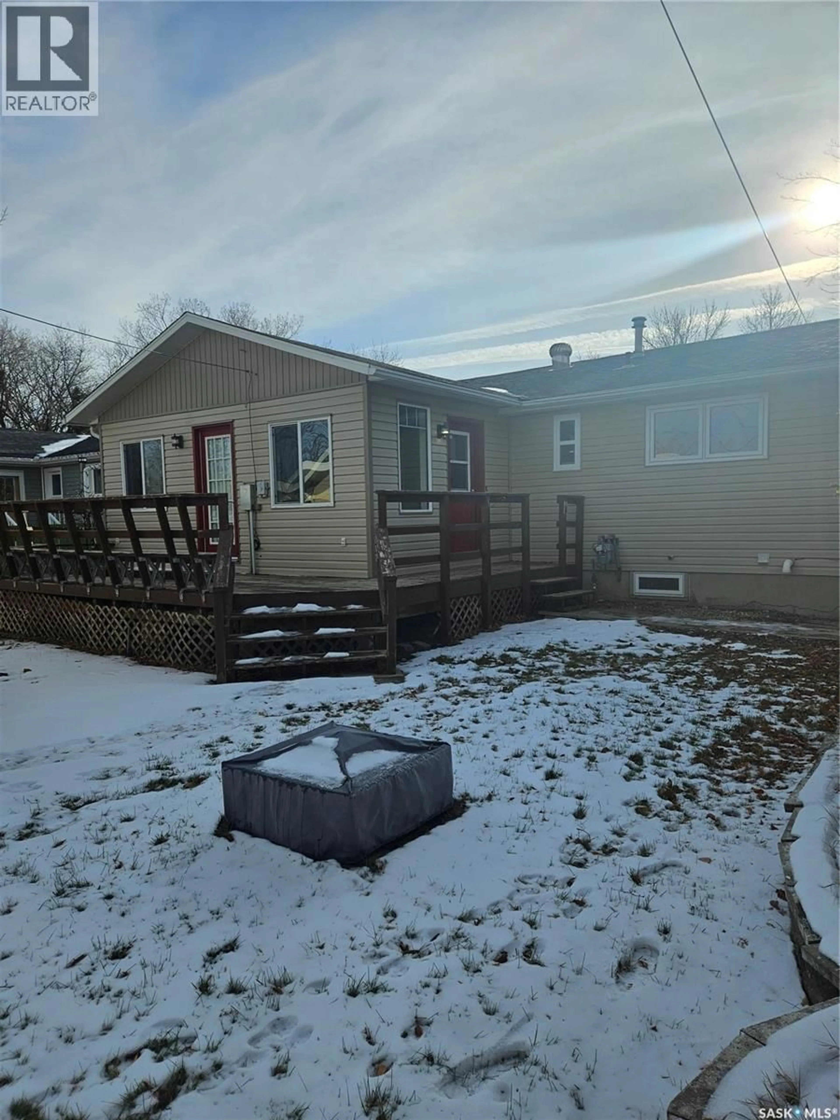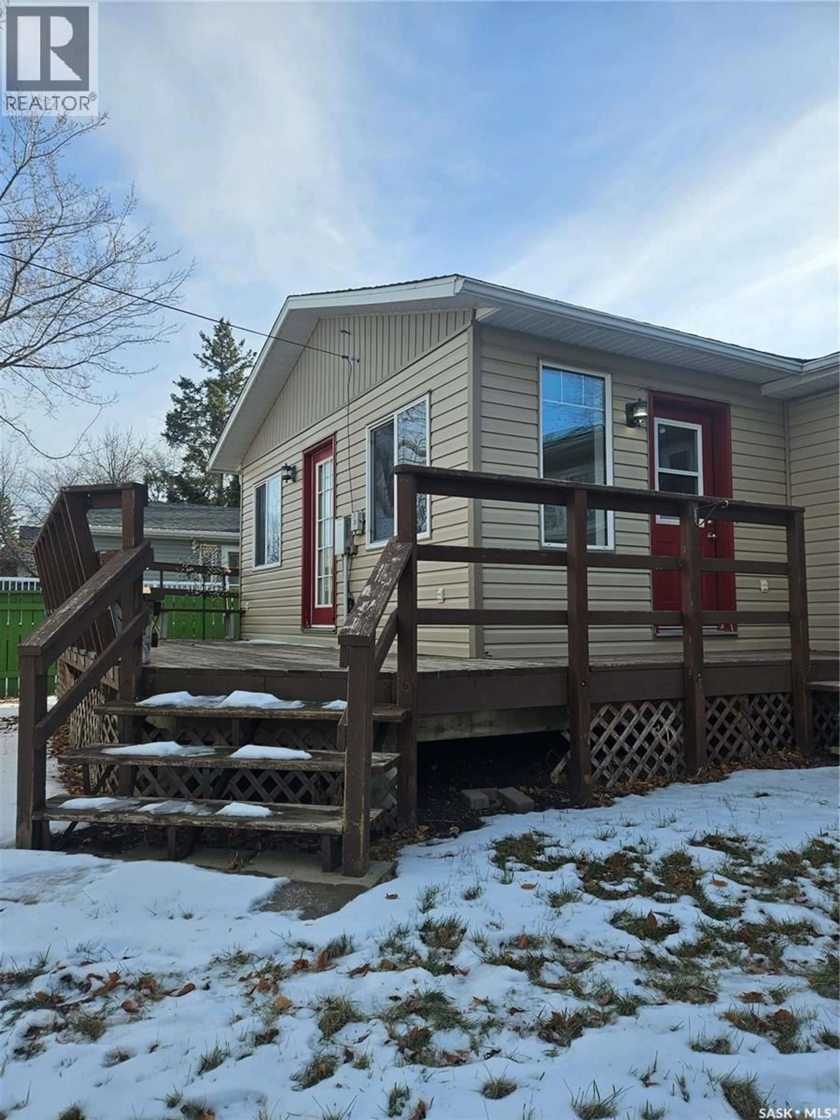709 98TH AVENUE, Tisdale, Saskatchewan S0E1T0
Contact us about this property
Highlights
Estimated valueThis is the price Wahi expects this property to sell for.
The calculation is powered by our Instant Home Value Estimate, which uses current market and property price trends to estimate your home’s value with a 90% accuracy rate.Not available
Price/Sqft$216/sqft
Monthly cost
Open Calculator
Description
Discover a beautifully updated 3-bedroom, 2.5-bathroom house in Tisdale. This charming home offers a spacious, appealing interior featuring an open-concept kitchen and dining room that leads directly out to the deck. The main floor provides 1,239 sq ft of comfortable living space, including a large primary bedroom with a 3-piece ensuite, one additional bedroom, and a stylish main 3-piece bath complete with a soaker tub. The fully finished lower level significantly expands your living area, offering a generous family room, one more bedroom, a 4-piece bath, abundant storage, and a large laundry/utility room. Practicality is assured with a detached double-car garage, built in 2008, providing plenty of parking and storage. With its character, appealing updates, and fantastic features, this Tisdale gem is truly a must-see! (id:39198)
Property Details
Interior
Features
Basement Floor
Laundry room
12'4" x 21'11"Family room
21'2" x 10'11"Bedroom
11'3" x 10'7"Storage
6' x 6'Property History
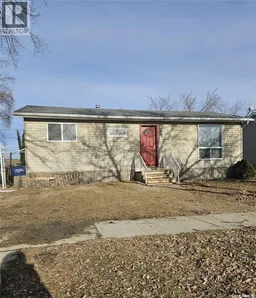 34
34
