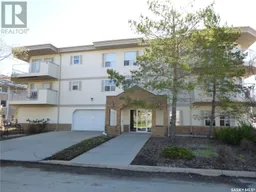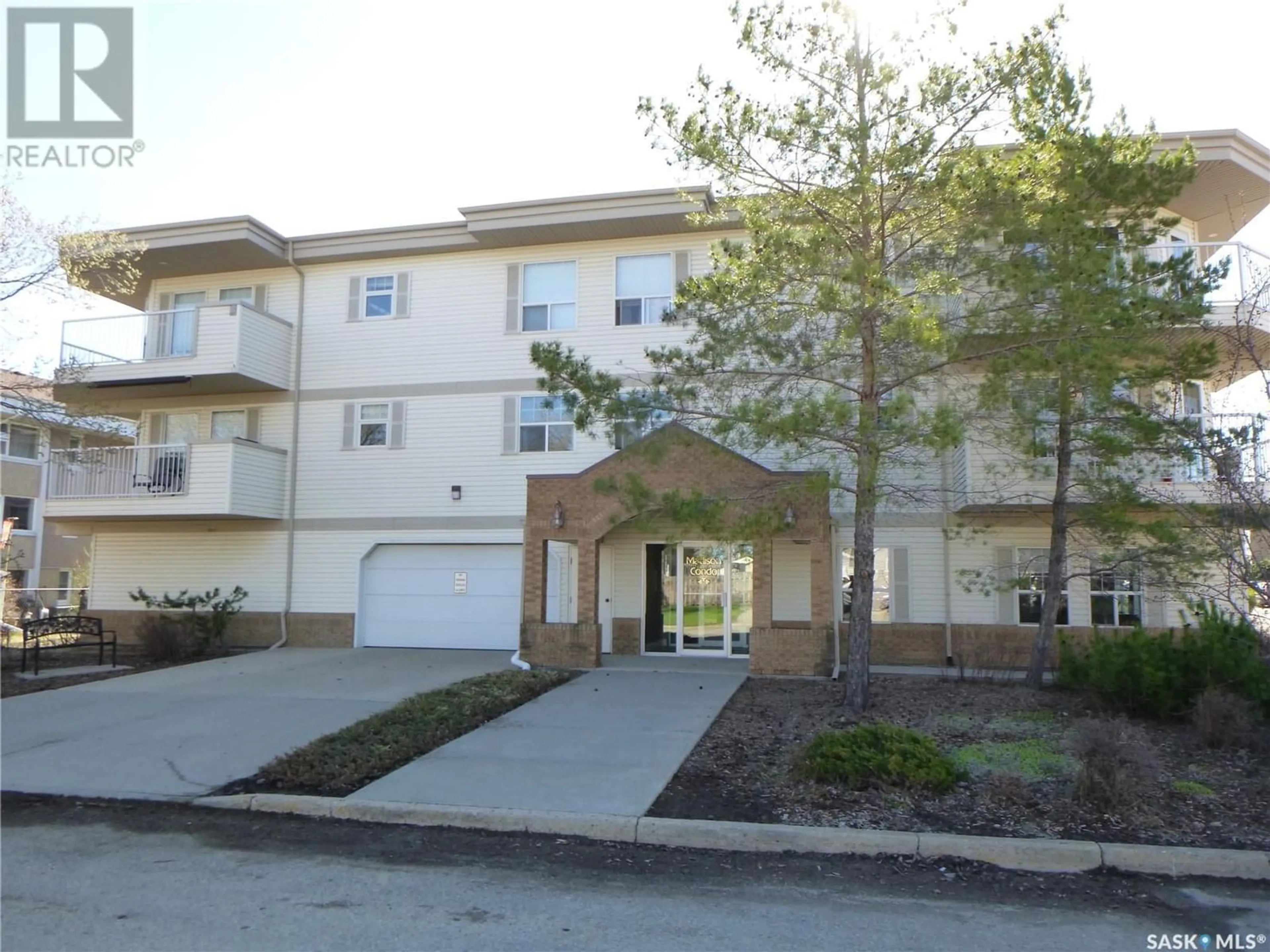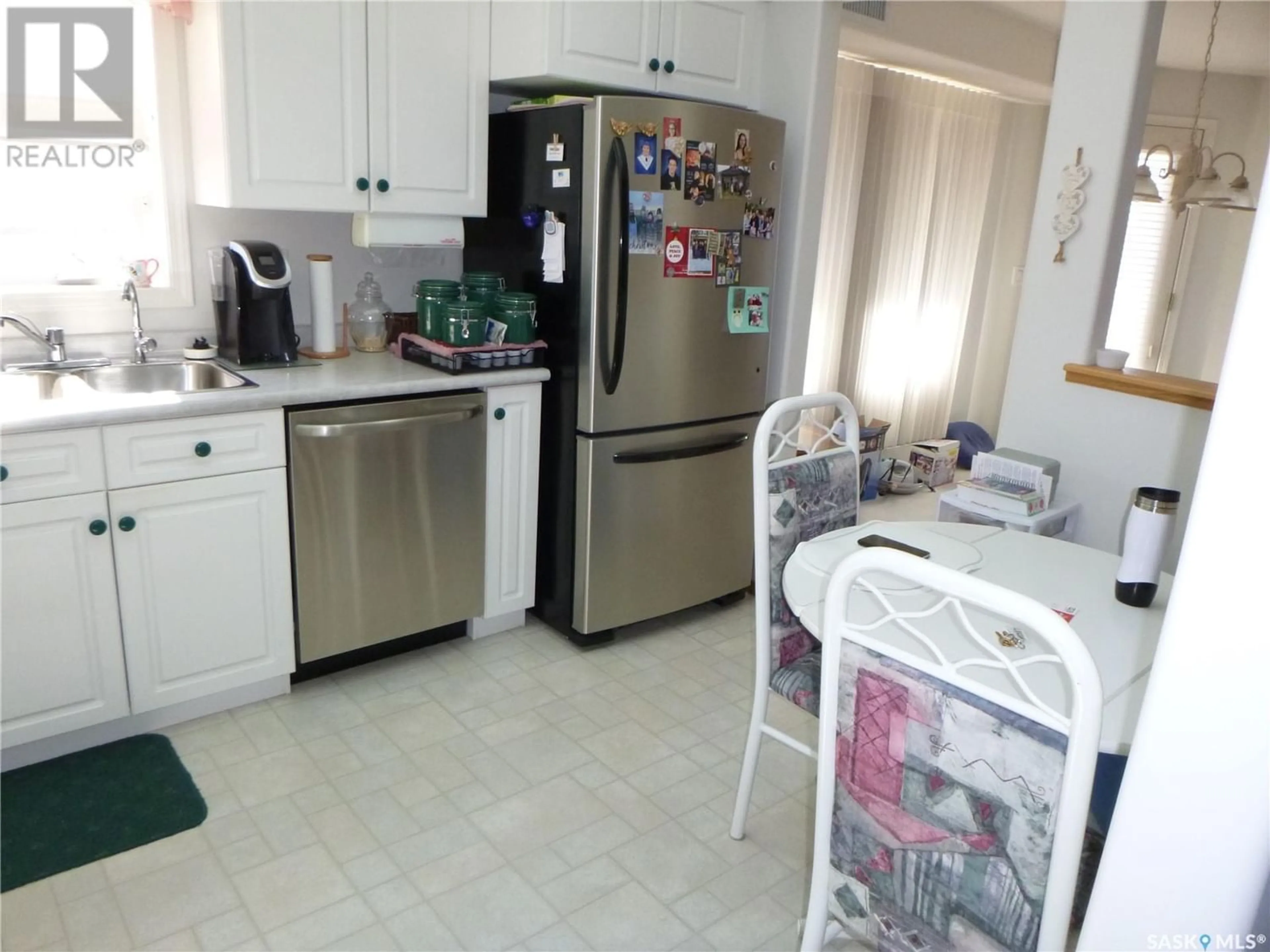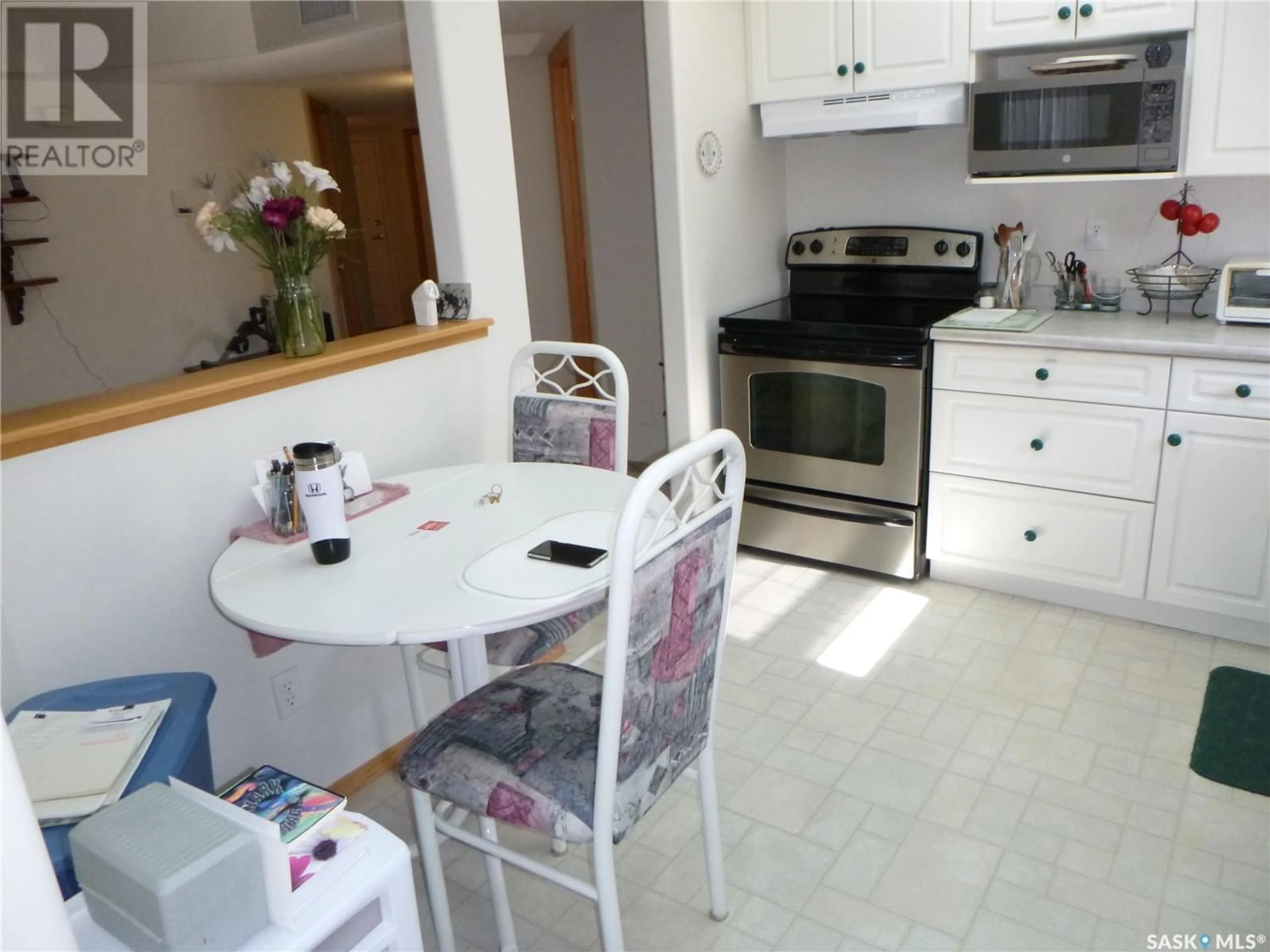301 1112 98th STREET, Tisdale, Saskatchewan S0E1T0
Contact us about this property
Highlights
Estimated ValueThis is the price Wahi expects this property to sell for.
The calculation is powered by our Instant Home Value Estimate, which uses current market and property price trends to estimate your home’s value with a 90% accuracy rate.Not available
Price/Sqft$158/sqft
Days On Market12 days
Est. Mortgage$769/mth
Maintenance fees$450/mth
Tax Amount ()-
Description
Come check out one of the most desirable condo locations in Tisdale. With over 1100 sqft on the top floor facing south and east, this unit has 2 bedrooms, two bathrooms, open concept living area, plenty of storage closets and a corner deck to enjoy that morning cup of tea. Plenty of windows with hunter douglas blinds, newer stainless appliances, upright freezer and deck box to go along. Parking stall # 7 in the heated underbuilding parking lot along with a storage locker complete with a chest of drawers and a steel cabinet. Plenty of original upgrades were done during the building process to make this a very functionable and comfortable unit. Games/rec room in building equipped with kitchenette and washroom. no maintenance to complete as it is all looked after with your condo fees. a unit like this does not come along often this owner has been here for over 25 years. (id:39198)
Property Details
Interior
Features
Main level Floor
Kitchen
11 ft ,10 in x 8 ft ,10 inDining room
9 ft ,10 in x 8 ft ,2 inLiving room
19 ft ,8 in x 12 ft ,2 inBedroom
12 ft ,2 in x 8 ft ,10 inCondo Details
Amenities
Recreation Centre
Inclusions
Property History
 25
25




