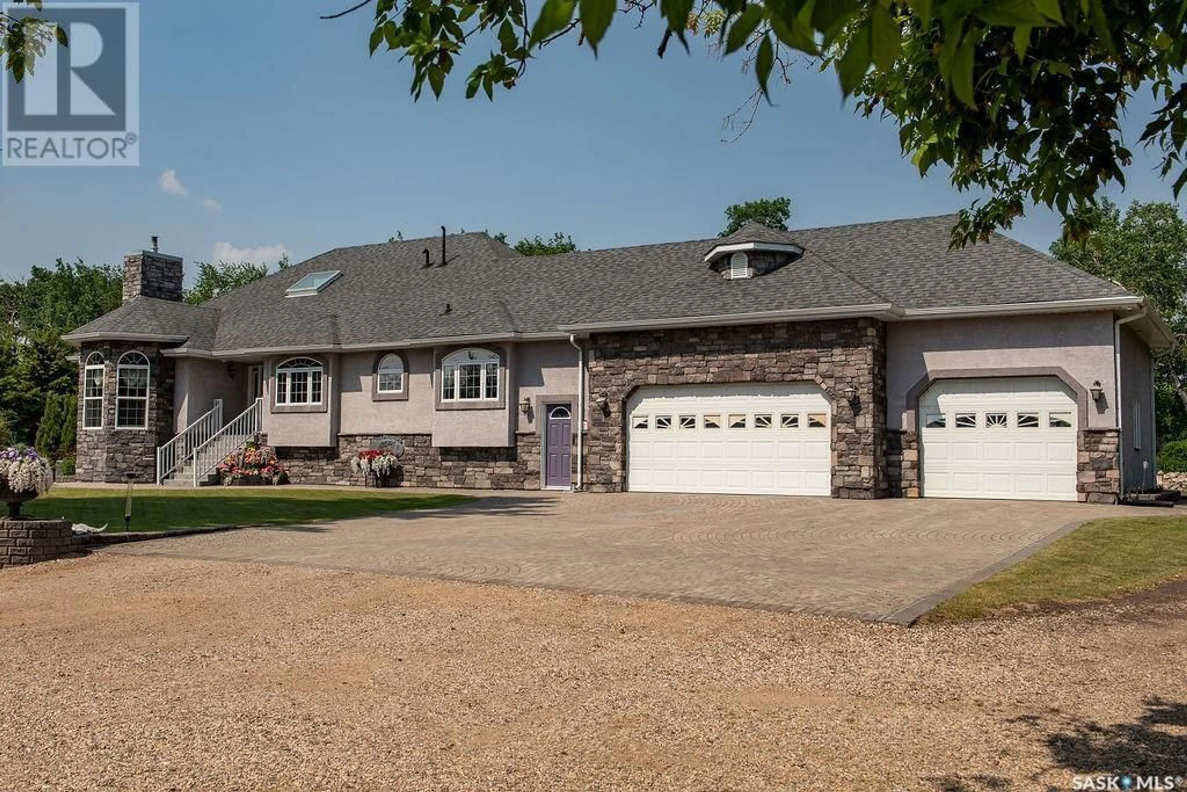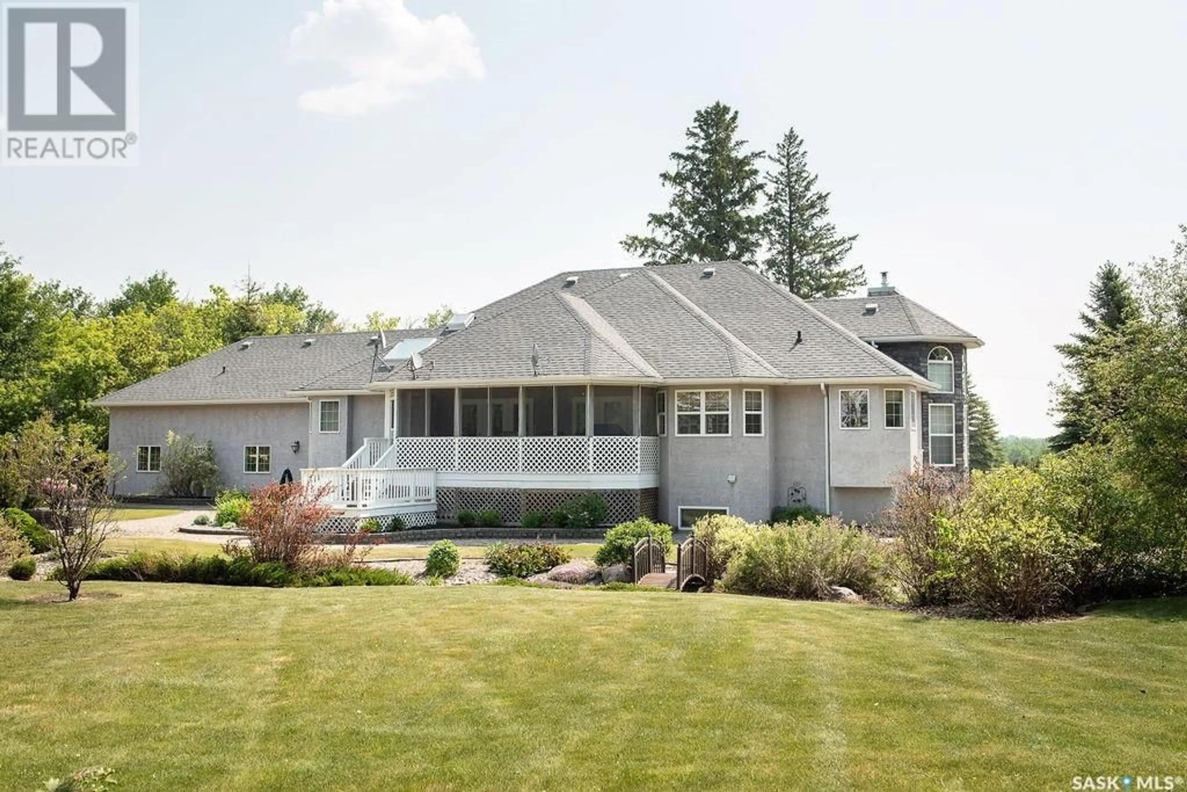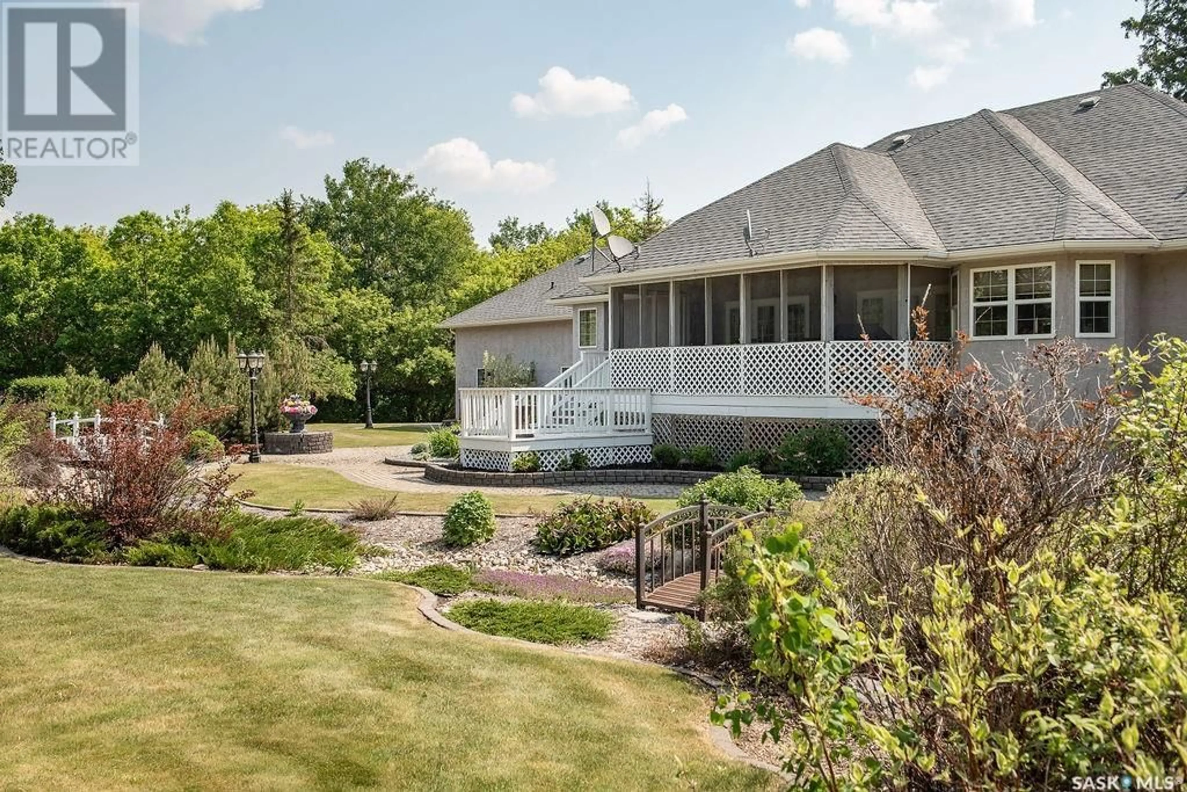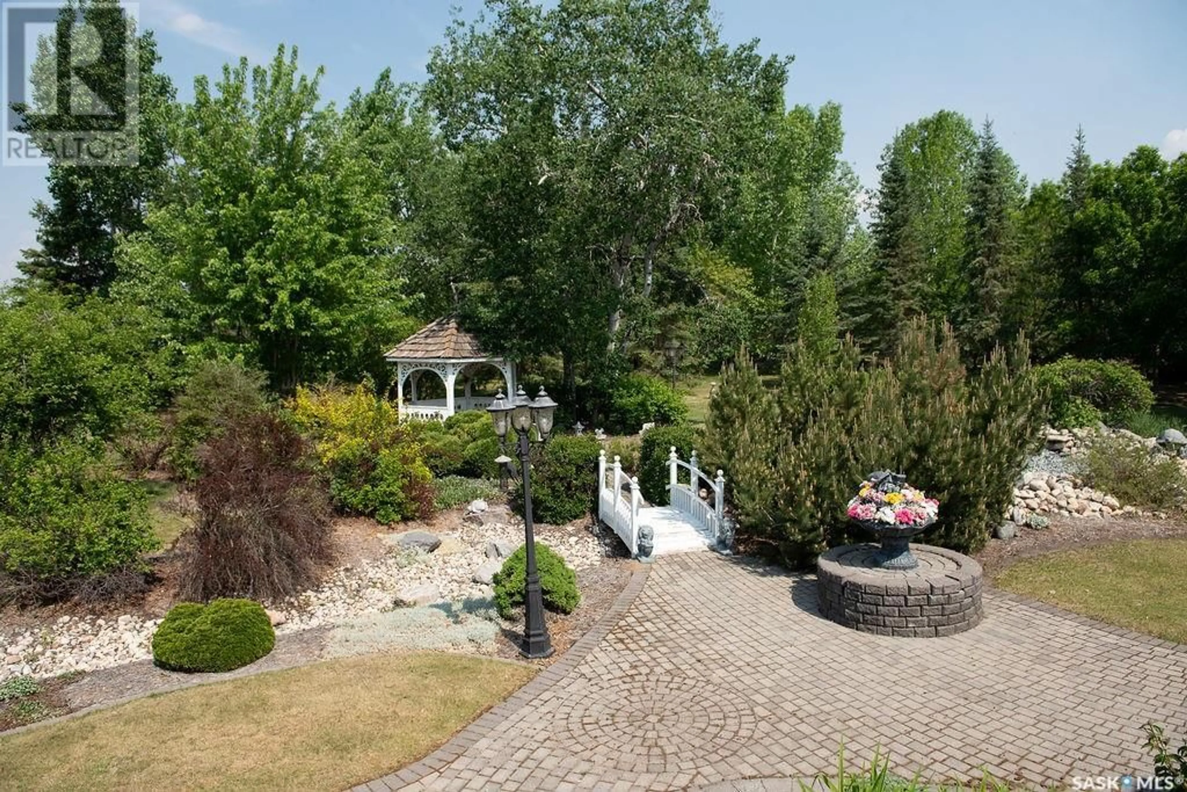SCHAPANSKY ACREAGE, Tisdale Rm No. 427, Saskatchewan S0E1T0
Contact us about this property
Highlights
Estimated valueThis is the price Wahi expects this property to sell for.
The calculation is powered by our Instant Home Value Estimate, which uses current market and property price trends to estimate your home’s value with a 90% accuracy rate.Not available
Price/Sqft$464/sqft
Monthly cost
Open Calculator
Description
Welcome to your dream acreage, where style, class, and privacy come together. This rare and remarkable, 2+2 bedroom acreage offers everything your can ask for in a family home or entertainers paradise. Property highlights, gourmet kitchen, oversized layout with premium finished and ideal for cooking and gathering. Next is the formal dining room, elegant setting for holiday meals and hosting many guests. An abundance of windows allow natural light to add warmth throughout the house. The master bedroom hosts a stunning 5 piece bathroom and has access to the three season sun room off the back of the house. Fully finished basement, includes, wet bar, theater room, and a huge games room! Attached is the oversized 3 car plus garage with epoxy floors and basement access. Outside you note every acre has been utilized for low maintenance acreage living. The park like yard leaves you with little breath as you walk around the stone river bed, multiple touchdown spots for a campfire, raised garden beds and beautiful mature trees. Before you go the envy of all is a 32x60 heated shop with all the fixings, man cave, butcher corner, mechanics zone and a full 3 piece bathroom. https://youtu.be/15U7oJ46_bs (id:39198)
Property Details
Interior
Features
Basement Floor
Bedroom
10 x 9Bedroom
12 x 103pc Bathroom
12 x 11Other
12 x 10Property History
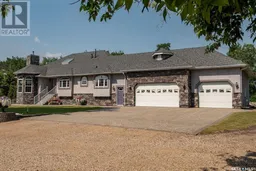 50
50
