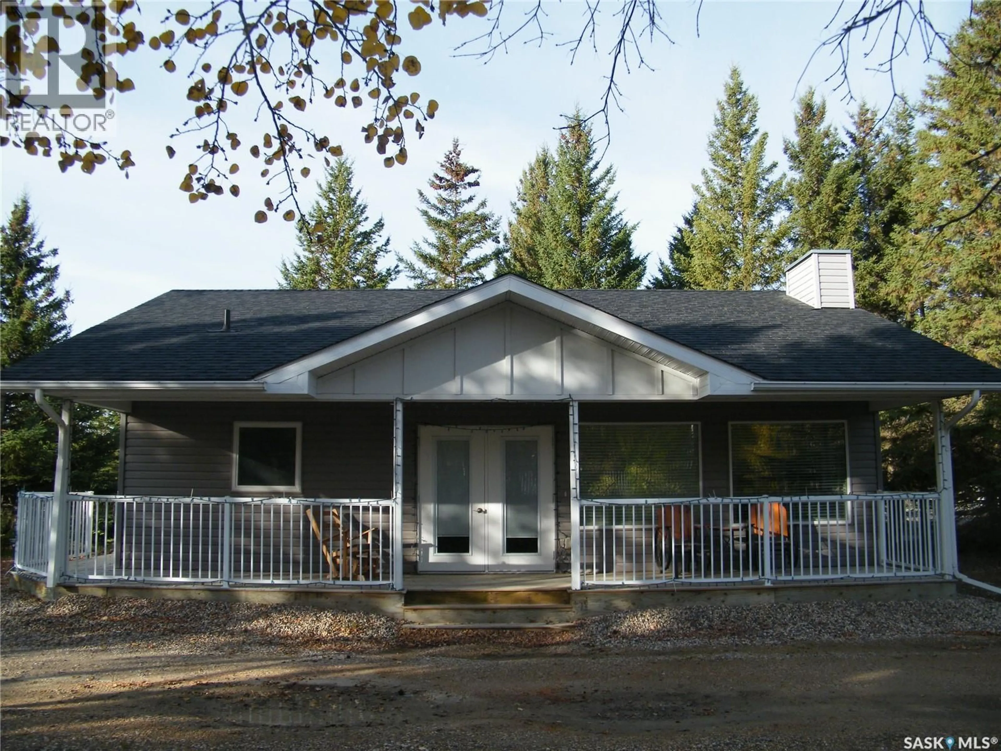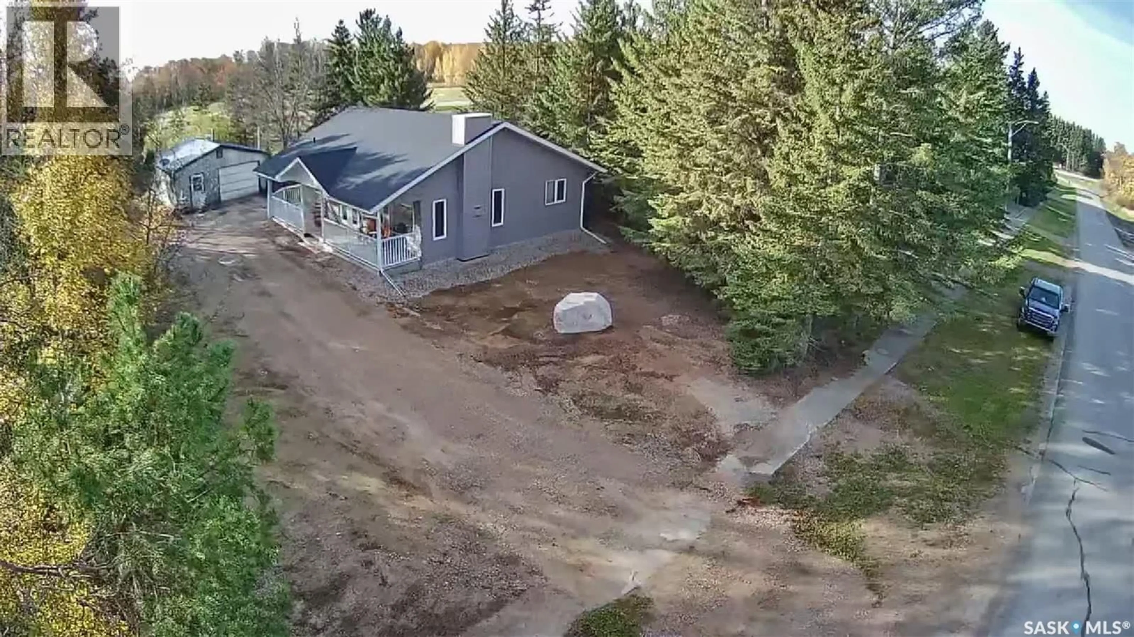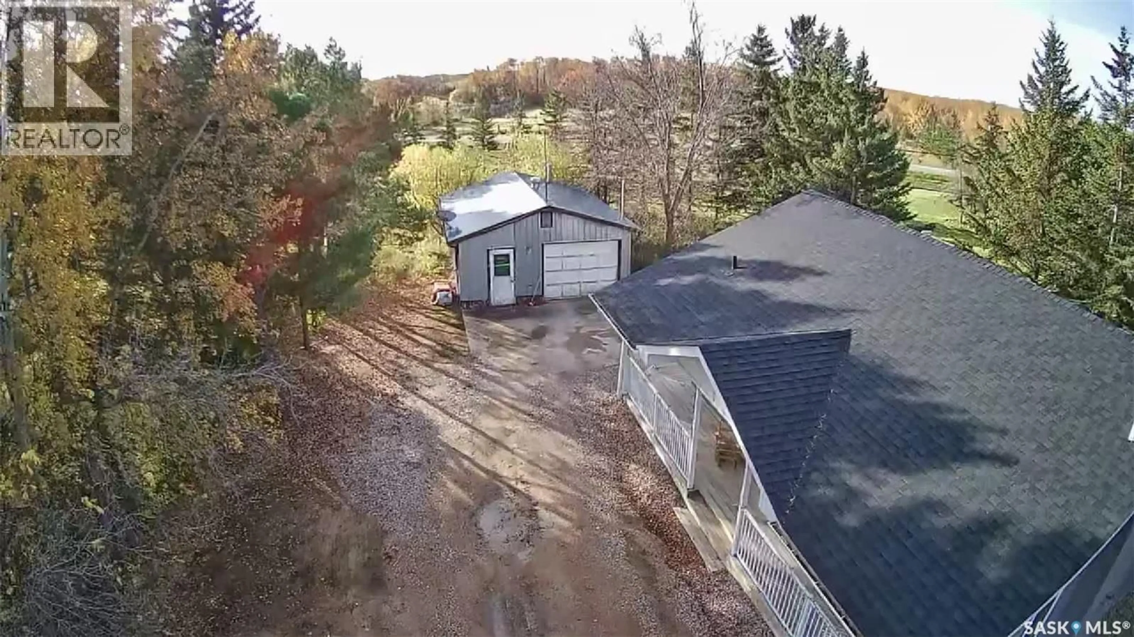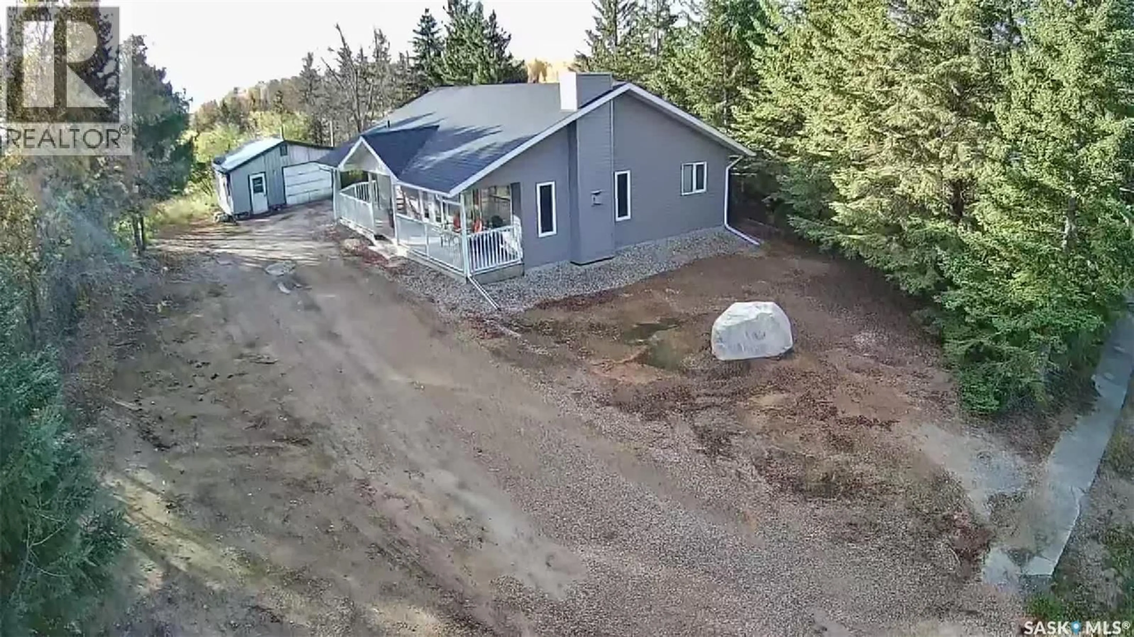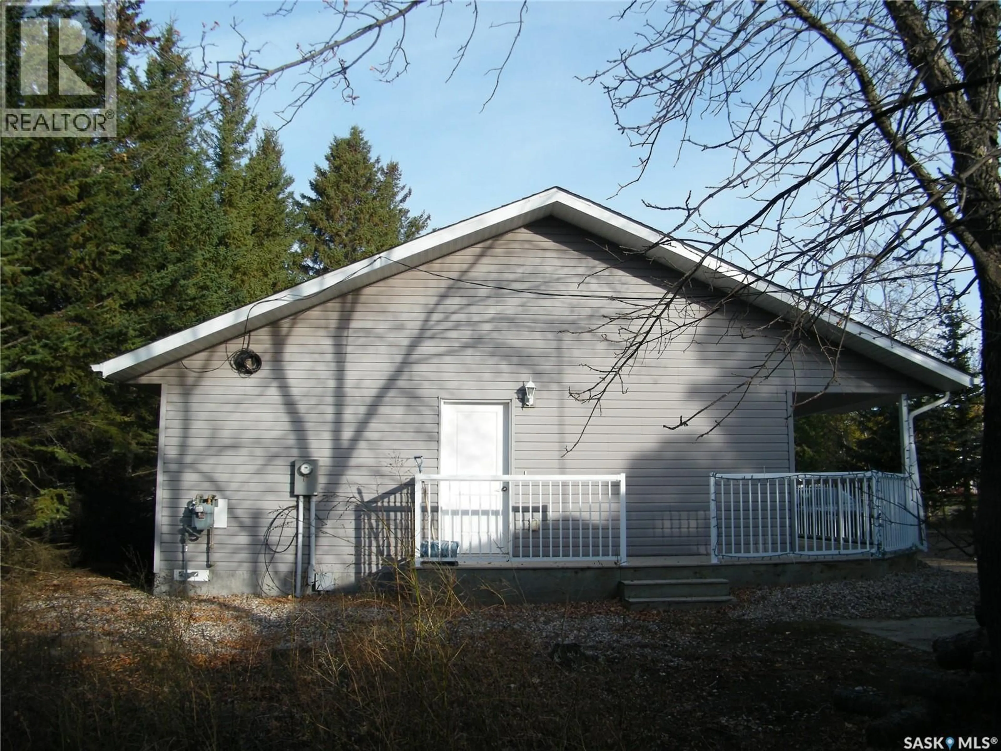431 CENTRE STREET, Middle Lake, Saskatchewan S0K2X0
Contact us about this property
Highlights
Estimated valueThis is the price Wahi expects this property to sell for.
The calculation is powered by our Instant Home Value Estimate, which uses current market and property price trends to estimate your home’s value with a 90% accuracy rate.Not available
Price/Sqft$287/sqft
Monthly cost
Open Calculator
Description
Located on Centre Street in Middle Lake, Saskatchewan this 2014 built approximate 1008 square foot bungalow on a crawl space features 2 bedrooms, 1 bath and an open concept kitchen, dining and living room with vaulted ceiling and wrap around covered verandah. The house has a 200 amp panel. This home is located on a 74 x 141 foot lot. There is ample yard space and also includes an oversized single garage that has its own panel box. The home is located a short walk to the gates of Lucien Lake Regional Park, Bethany Pioneer Village or a quick walk to the school or business core. Middle Lake features RO water and is located just off highway 20 - a short commute to the City of Humboldt. Please call your agent to arrange a showing today. All measurements to be verified by the Buyers. (id:39198)
Property Details
Interior
Features
Main level Floor
Foyer
6.5 x 5.5Kitchen
11.11 x 9.9Dining room
17.6 x 8.6Living room
14 x 13.3Property History
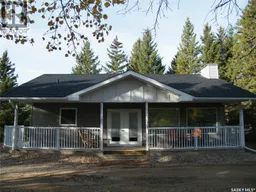 42
42
