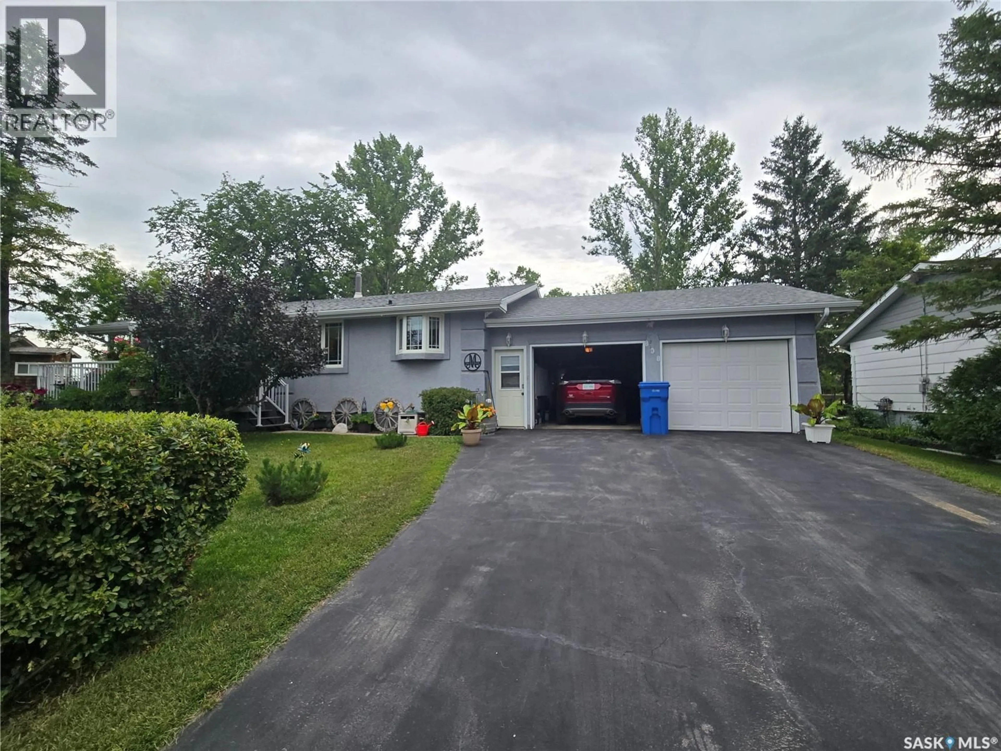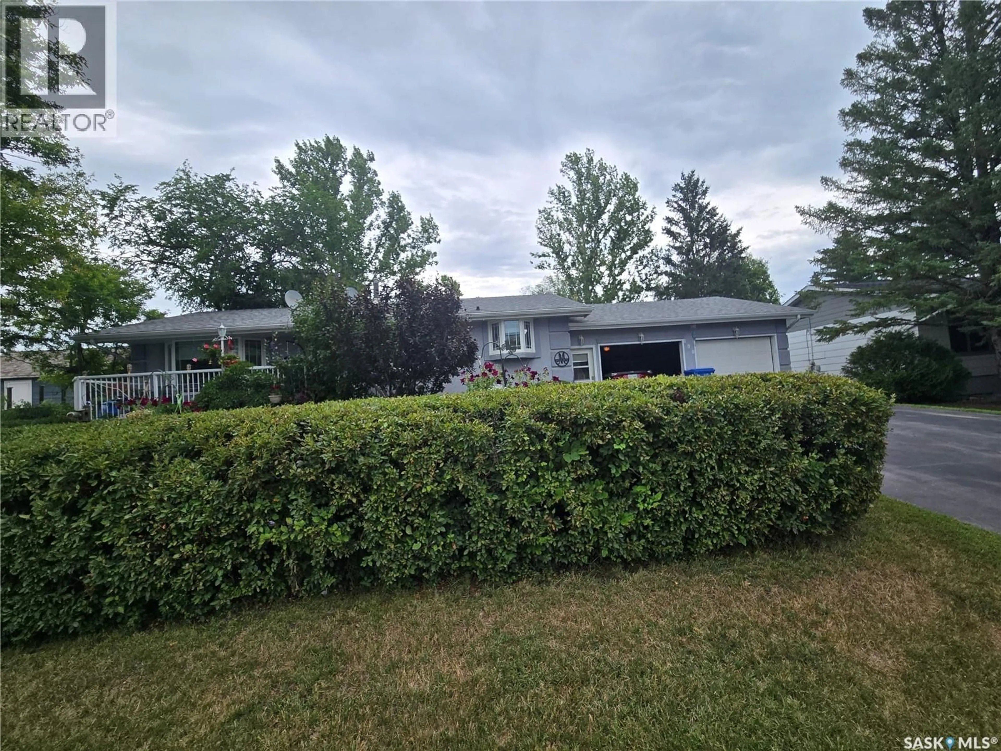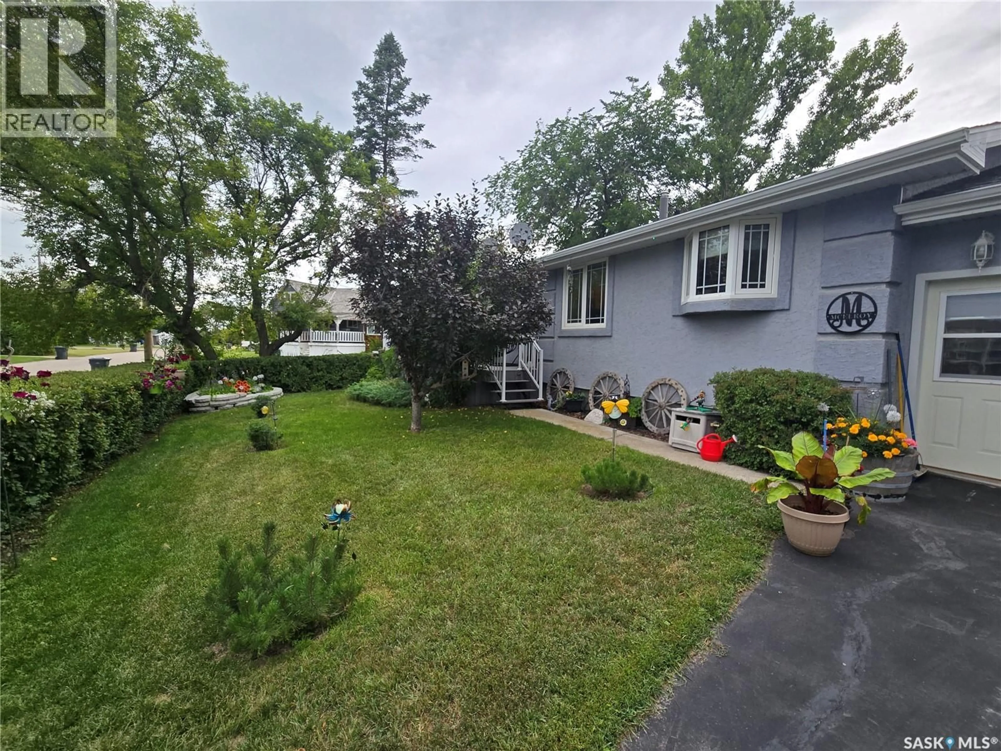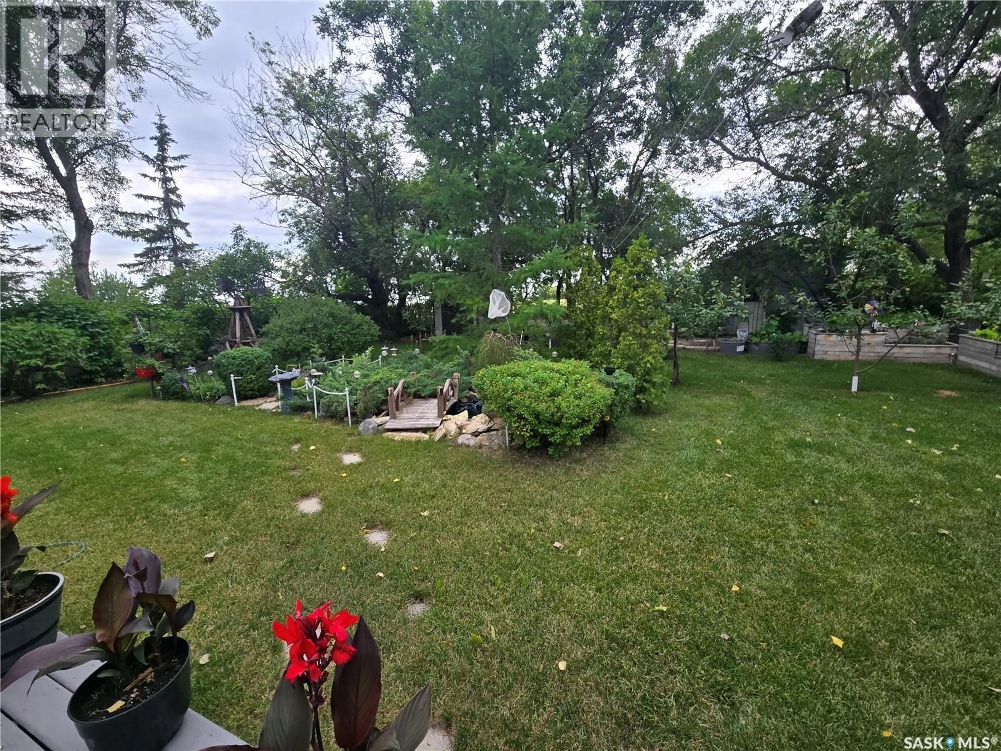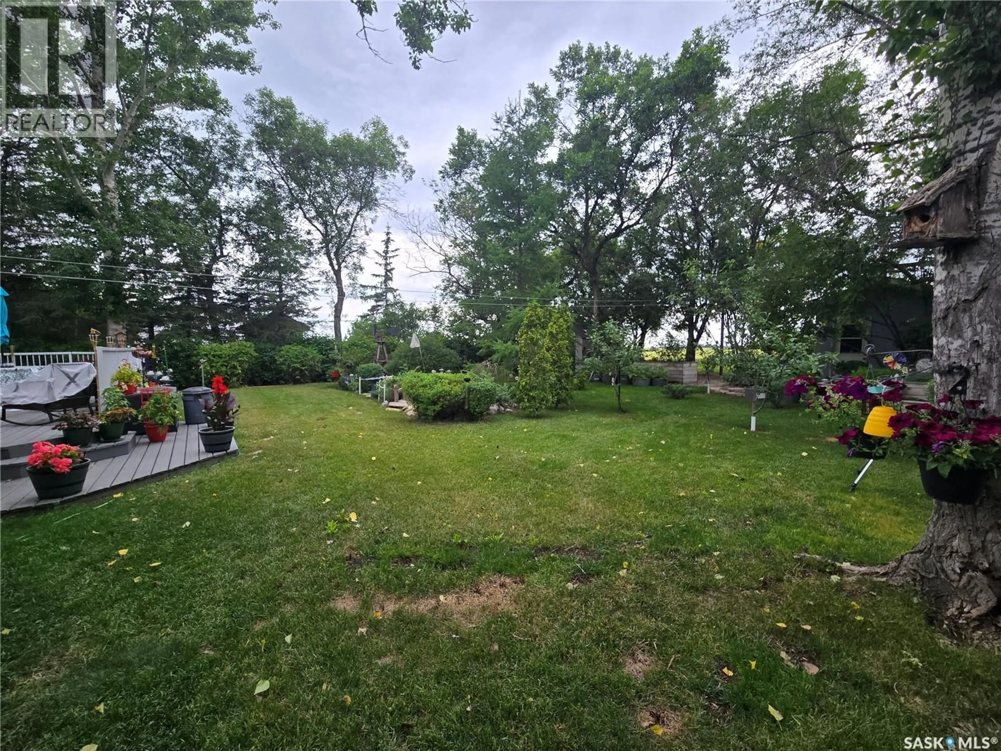808 ASSINIBOIA AVENUE, Stoughton, Saskatchewan S0G4T0
Contact us about this property
Highlights
Estimated valueThis is the price Wahi expects this property to sell for.
The calculation is powered by our Instant Home Value Estimate, which uses current market and property price trends to estimate your home’s value with a 90% accuracy rate.Not available
Price/Sqft$271/sqft
Monthly cost
Open Calculator
Description
Looking for a great family home, come check out 808 Assiniboia Ave in Stoughton SK. This home offers 1216 sq.ft on the main level, the main level consists of the kitchen/dining room, living room, 3 bedrooms, 3 piece bathroom. The basement offers a living room, bonus room, bedroom, 4 pc bathroom, Utility room and a lot of storage rooms. The double attached garage is heated and insulated with room to have a work area, just behind the garage you will find the hot tub room. The backyard is a little oasis of it's own, with a large deck, flower beds and a little pond, natural gas fireboxes, natural gas bbq hookups at the front and back yards. (id:39198)
Property Details
Interior
Features
Basement Floor
Storage
7.1 x 8.9Storage
11.2 x 7.4Storage
7.5 x 4.7Bedroom
16.1 x 11.4Property History
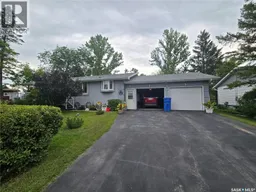 32
32
