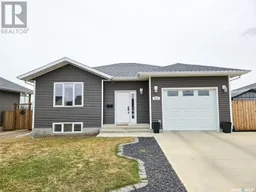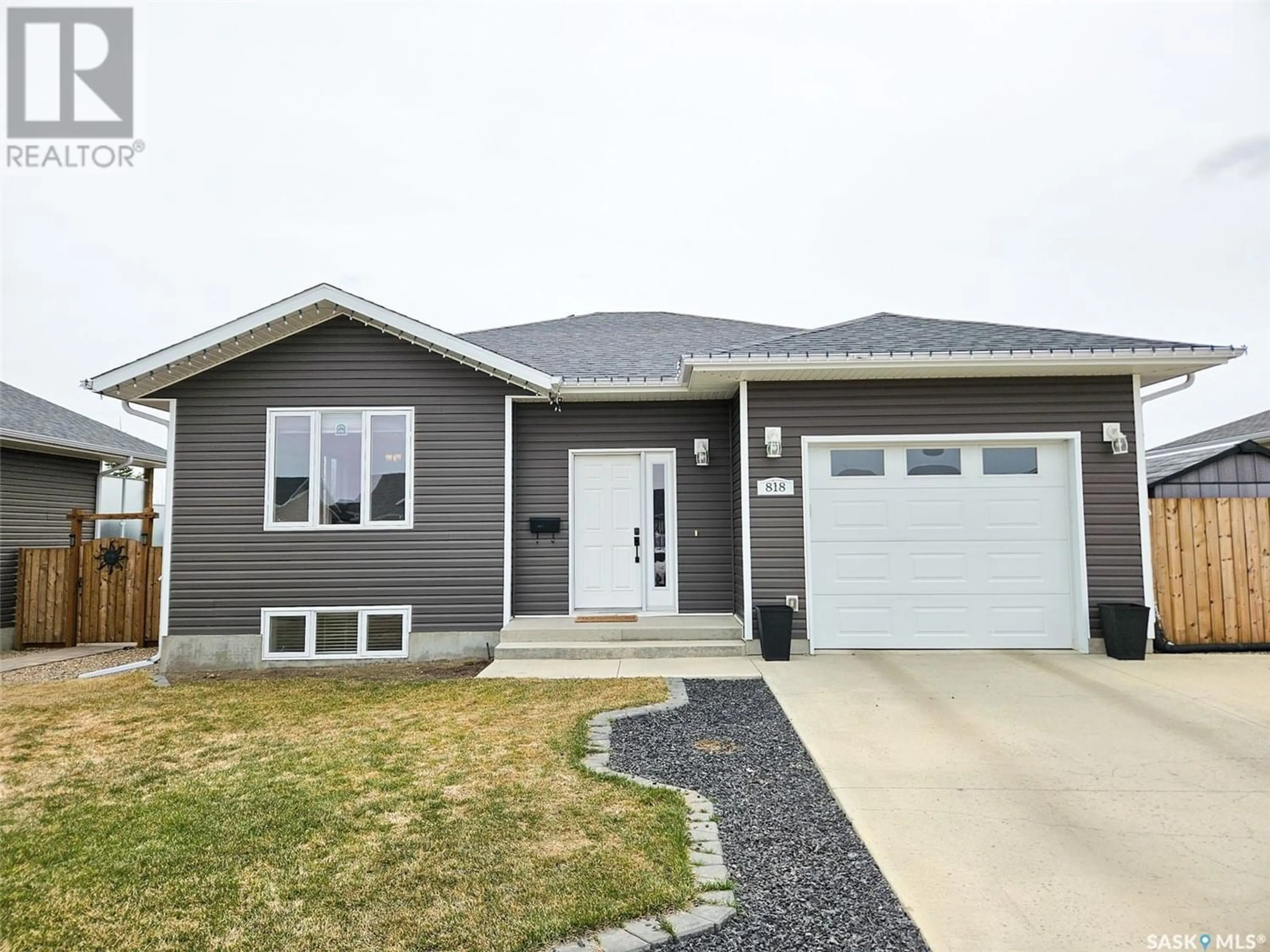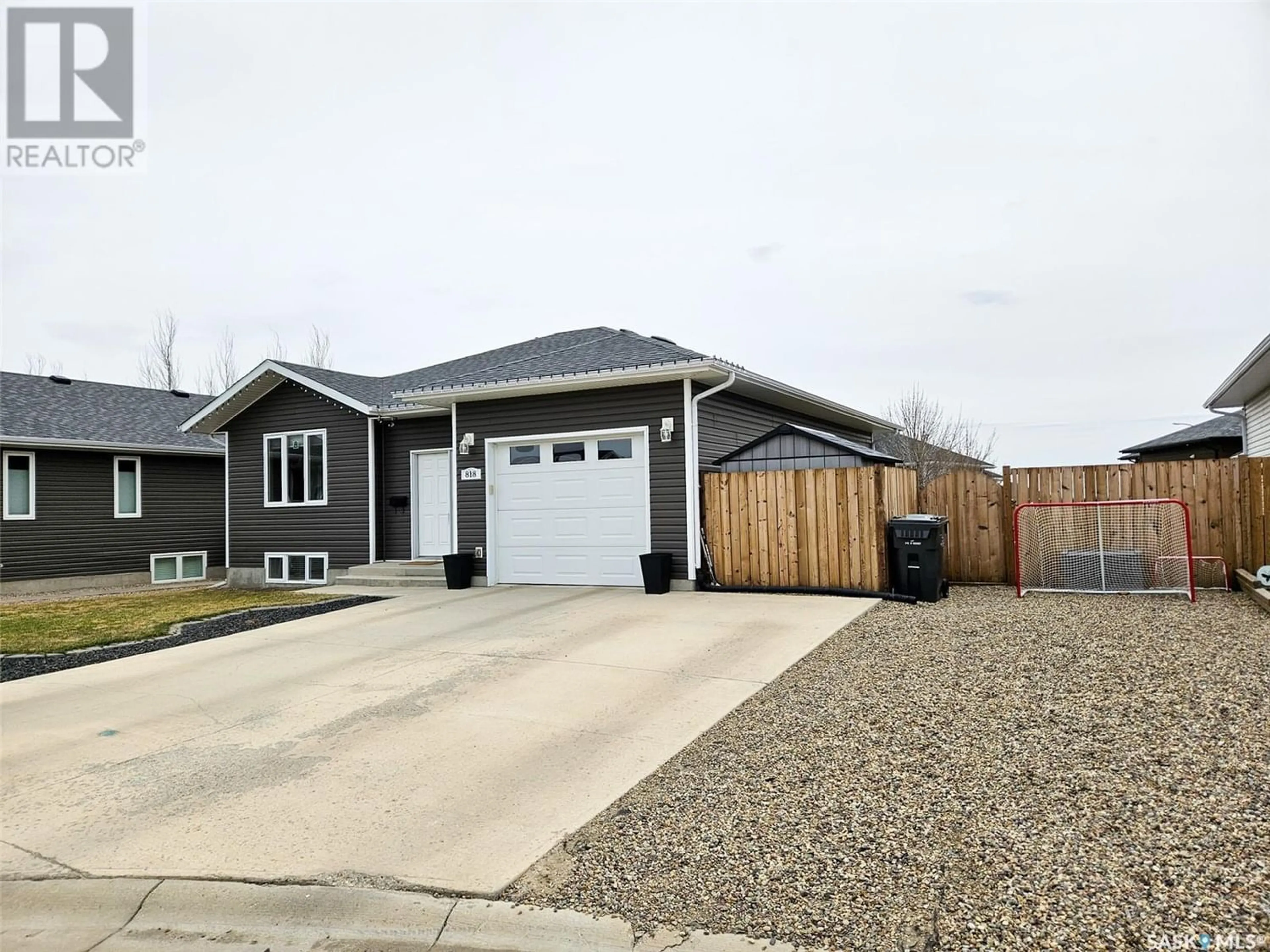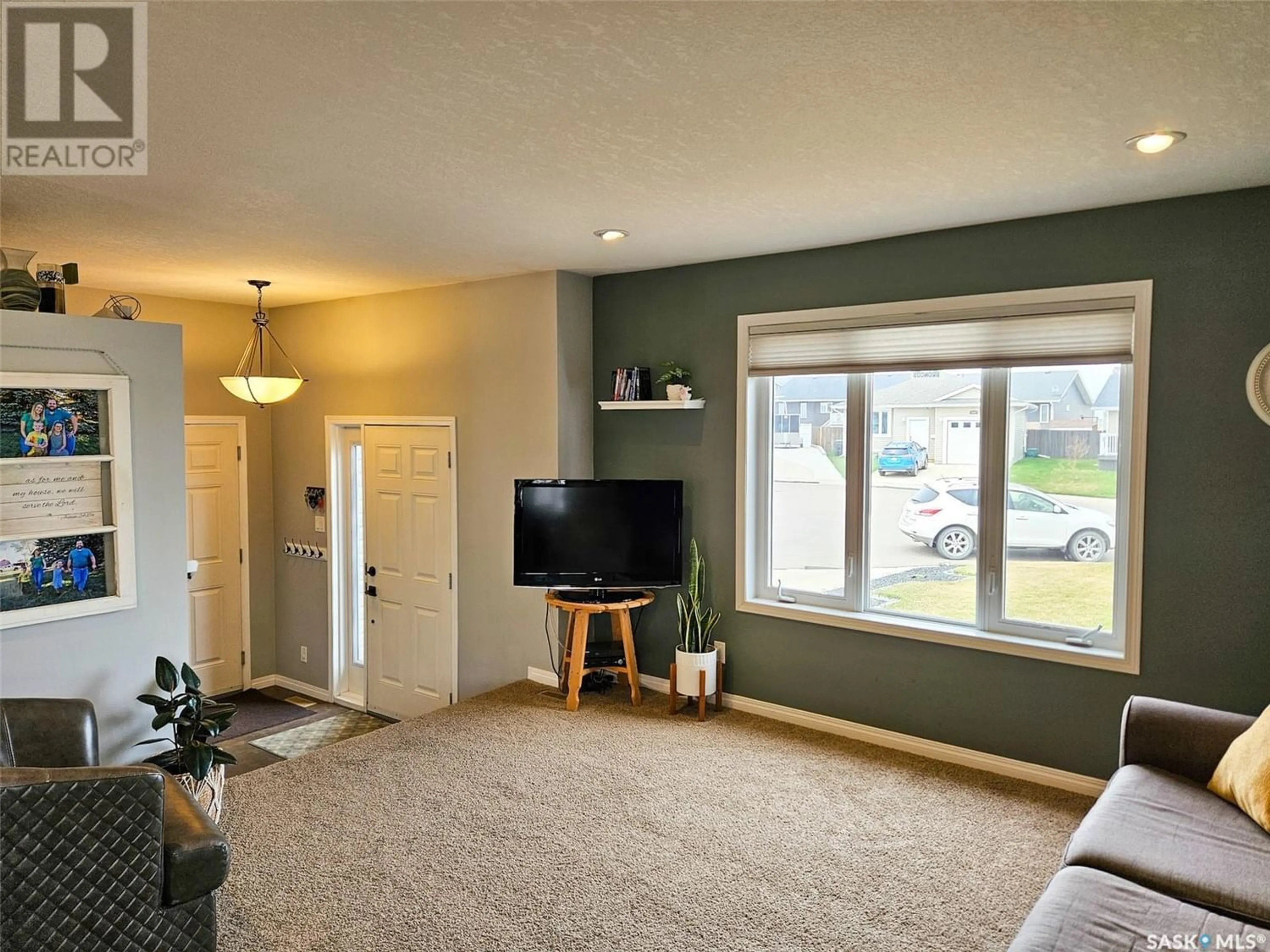818 Lochwood PLACE, Swift Current, Saskatchewan S9H4W9
Contact us about this property
Highlights
Estimated ValueThis is the price Wahi expects this property to sell for.
The calculation is powered by our Instant Home Value Estimate, which uses current market and property price trends to estimate your home’s value with a 90% accuracy rate.Not available
Price/Sqft$350/sqft
Days On Market21 days
Est. Mortgage$1,628/mth
Tax Amount ()-
Description
Welcome to 818 Lochwood PL, located in the highly desirable Highland area. Step inside and be greeted by an inviting open concept layout that seamlessly connects the living, dining, and kitchen areas, perfect for entertaining guests or enjoying quality family time. The heart of the home is undoubtedly the stunning kitchen, boasting sleek countertops, floor to ceiling cabinetry, and stainless steel appliances. A spacious pantry ensures ample storage space for all your culinary essentials. Retreat to the primary bedroom, where relaxation awaits. This tranquil sanctuary features a ensuite bathroom and a walk-in closet. Another bedroom on the main level provides versatility for guests, a home office, or a cozy nursery. A 4-piece bathroom completes the main floor. Venture downstairs to discover even more space to spread out and make memories. Two additional bedrooms offer plenty of room for growing families or overnight guests, while a sizable family area provides endless possibilities for recreation and leisure. A convenient laundry room, storage space, and a 4-piece bathroom complete the lower level, ensuring both functionality and comfort. Step outside to your own private paradise—a good-sized backyard beckons for outdoor gatherings, BBQs, or simply basking in the sunshine. With a natural gas hookup, you can easily grill up your favorite dishes or cozy up around a fire pit on cool evenings. This updated family home is more than just a place to live—it's a sanctuary where cherished moments are made, and memories are treasured. Don't miss your chance to make it yours! Schedule a viewing today and start envisioning the endless possibilities that await you in this inviting haven. (id:39198)
Property Details
Interior
Features
Main level Floor
2pc Ensuite bath
Living room
Kitchen/Dining room
4pc Bathroom
Property History
 23
23




