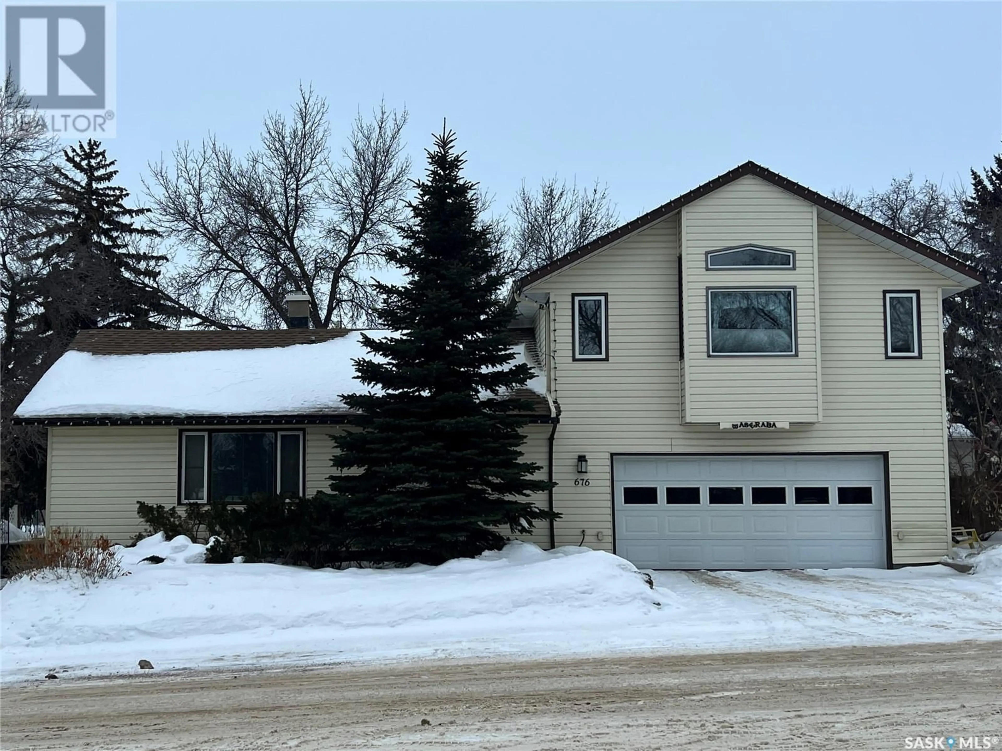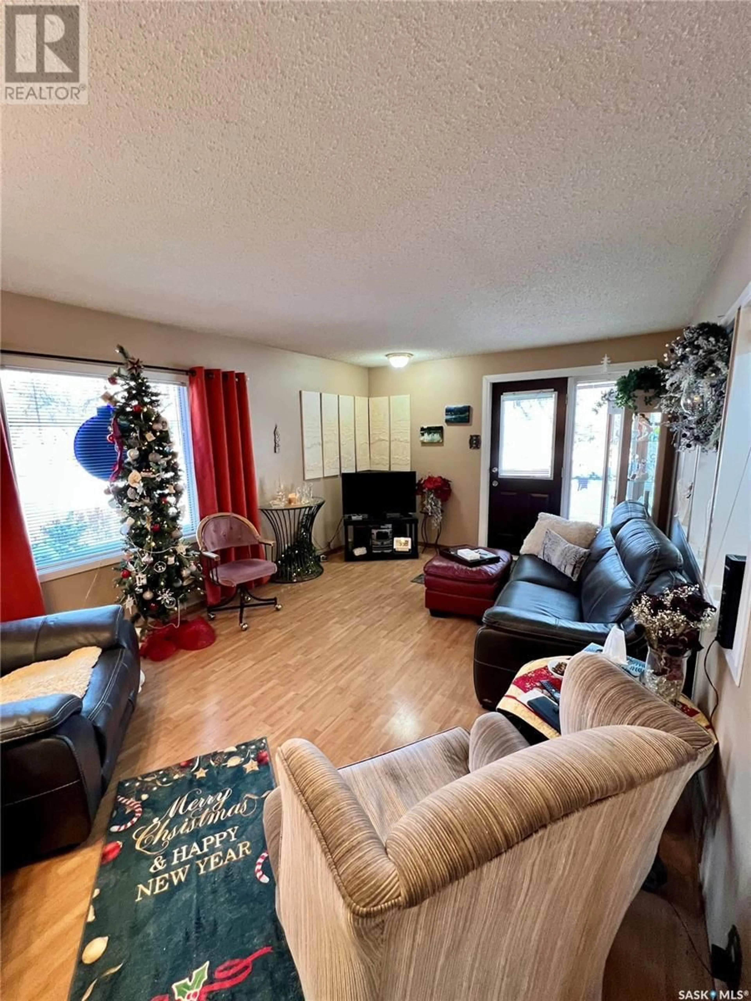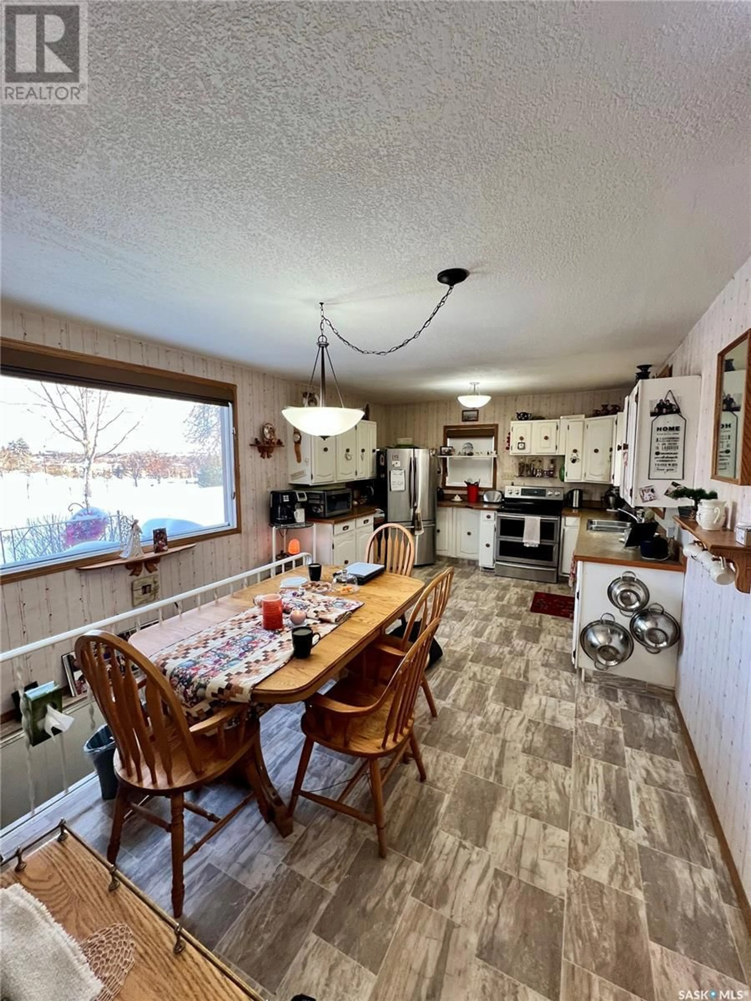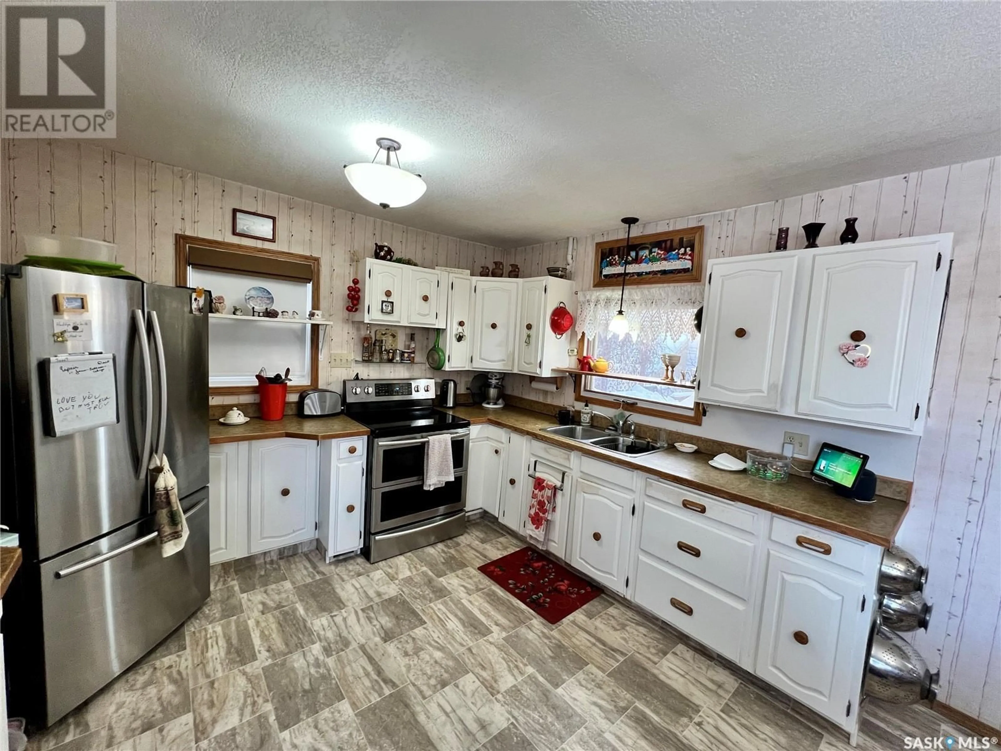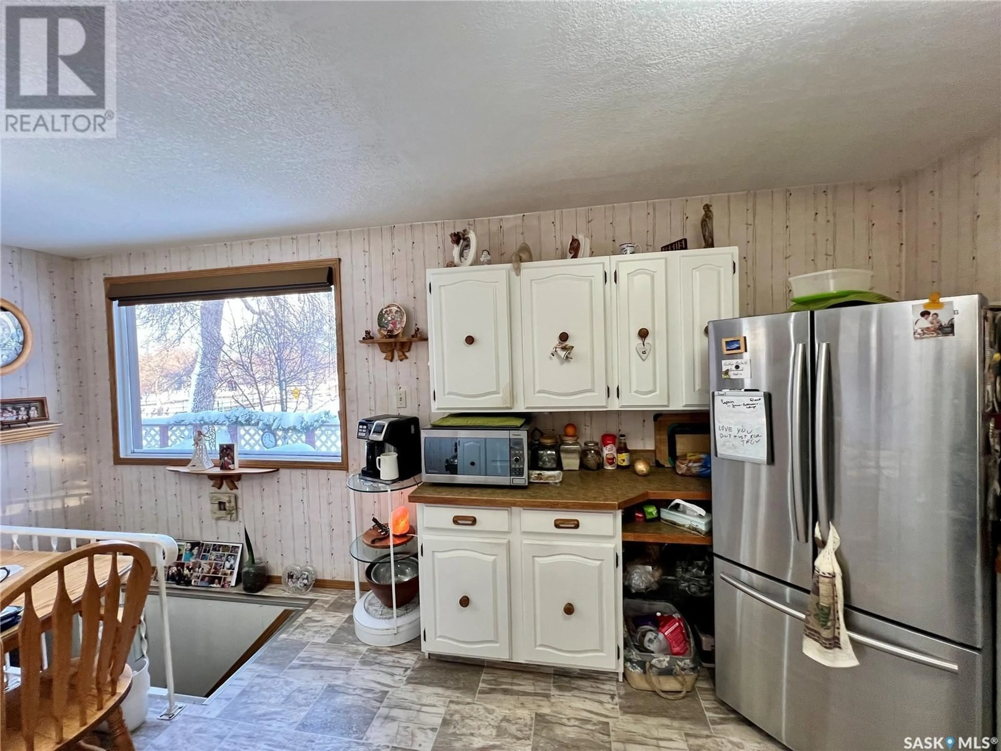676 3RD AVENUE, Swift Current, Saskatchewan S9H2H5
Contact us about this property
Highlights
Estimated valueThis is the price Wahi expects this property to sell for.
The calculation is powered by our Instant Home Value Estimate, which uses current market and property price trends to estimate your home’s value with a 90% accuracy rate.Not available
Price/Sqft$209/sqft
Monthly cost
Open Calculator
Description
Welcome to this charming 1,416 sq. ft. home perfectly situated across from ACT Park, featuring a skating rink, play area, and a walking path just outside your front door. Central School is only three blocks away, while both the Comprehensive High School and Irwin School are within a 15-minute walk, making this an ideal location for families. As you step inside, you’ll find a spacious kitchen with plenty of cupboard space, complete with a fridge and stove. The dining area, located just off the kitchen, boasts large windows overlooking ACT Park, filling the space with beautiful natural light. The cozy living room offers a comfortable space for relaxing or entertaining. Completing the main floor are a good-sized bedroom and a four-piece bathroom. Upstairs, the massive primary bedroom features a walk-in closet and a four-piece en-suite with a luxurious jet tub. A bright and inviting den with large windows provides the perfect space for unwinding, reading, or working from home. The basement offers even more living space with a comfortable family room, ideal for movie nights or gatherings. There’s also a dedicated office area, a four-piece bathroom, and a laundry room with a washer and dryer included. This home comes with a heated double attached garage, providing both convenience and comfort year-round. With its unbeatable location, spacious layout, and thoughtful design, 676 3rd Ave NE is ready to welcome its new owners. Call me today to schedule your personal tour! (id:39198)
Property Details
Interior
Features
Main level Floor
Kitchen/Dining room
19.9 x 11.8Living room
17.3 x 11.64pc Bathroom
6.7 x 5Bedroom
11.8 x 11.8Property History
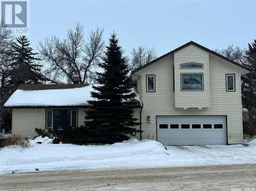 25
25
