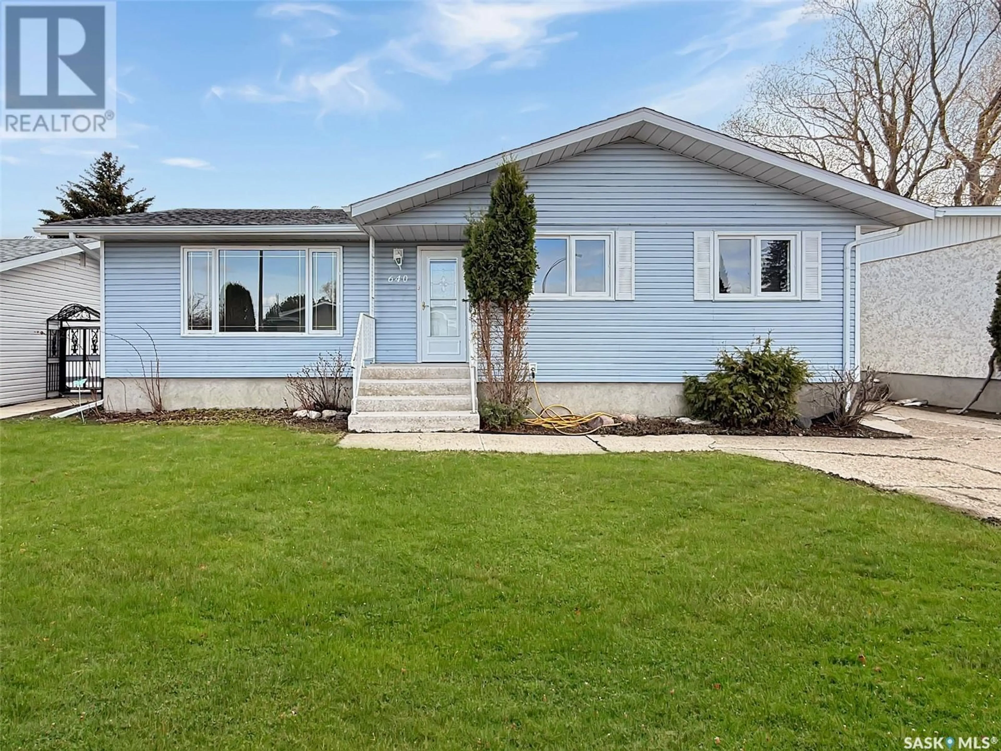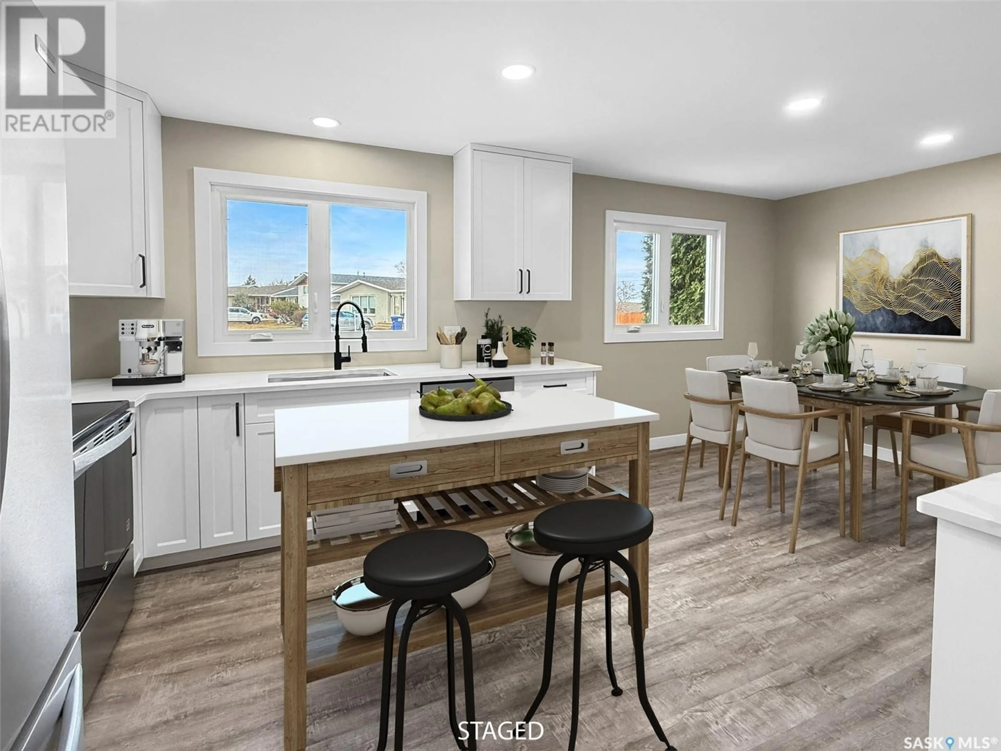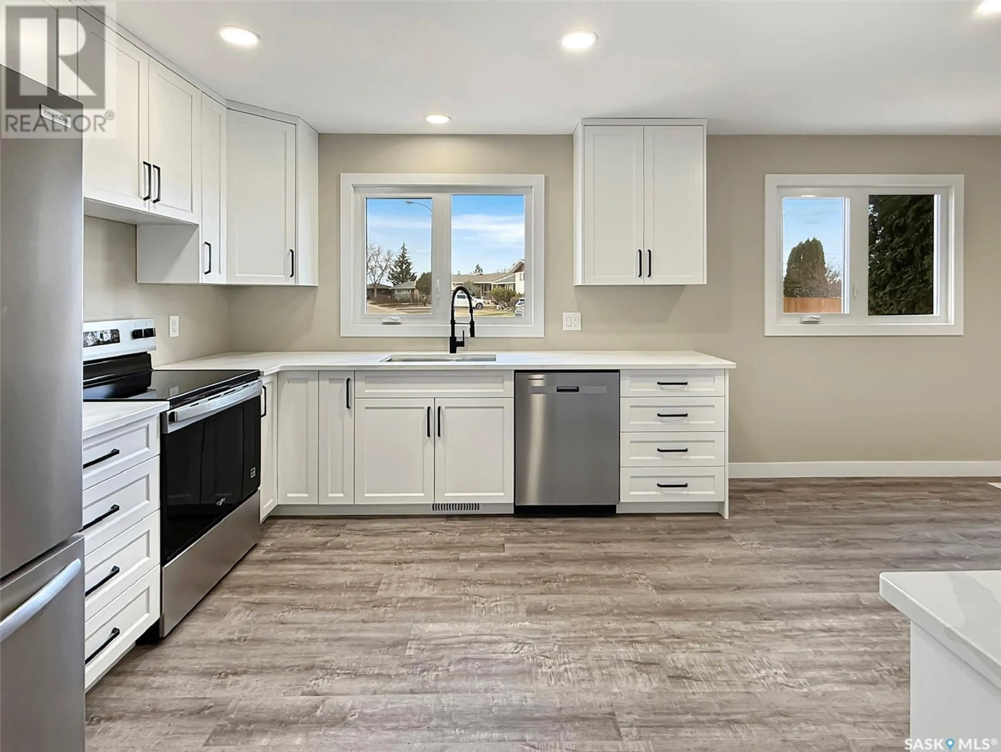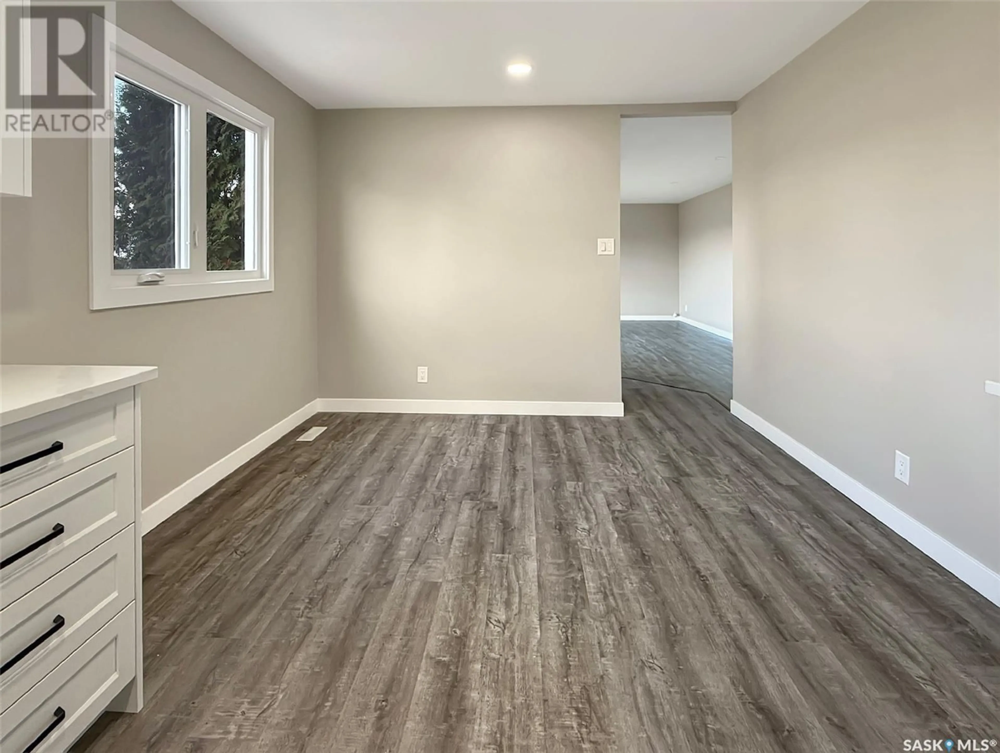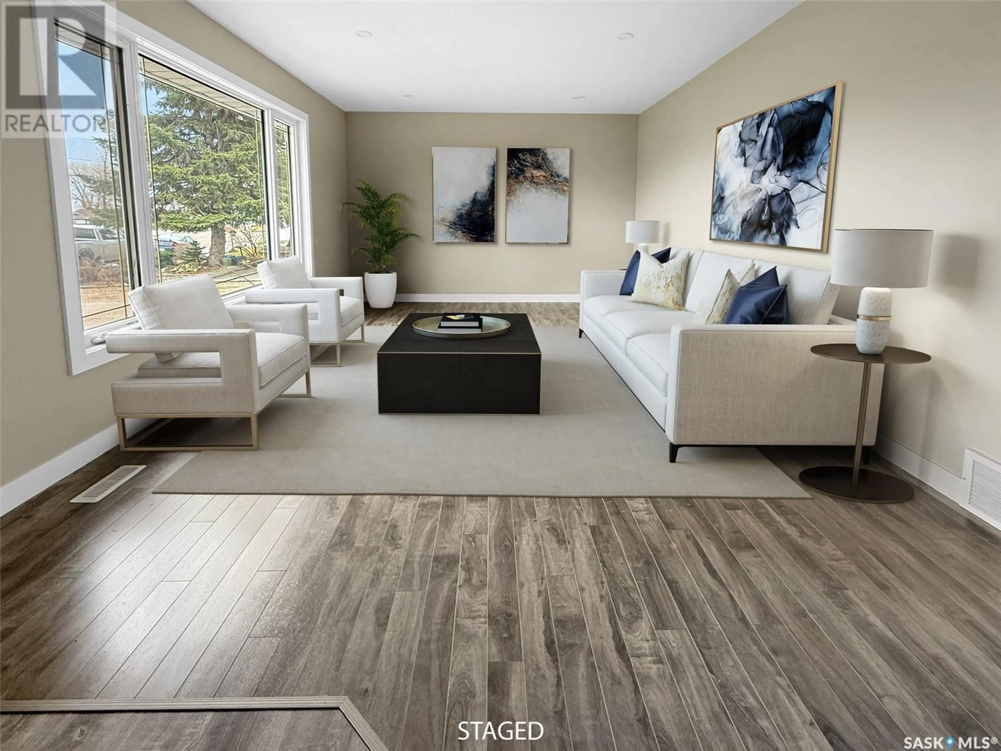640 VANCE AVENUE, Swift Current, Saskatchewan S9H4A9
Contact us about this property
Highlights
Estimated ValueThis is the price Wahi expects this property to sell for.
The calculation is powered by our Instant Home Value Estimate, which uses current market and property price trends to estimate your home’s value with a 90% accuracy rate.Not available
Price/Sqft$299/sqft
Est. Mortgage$1,546/mo
Tax Amount (2024)$2,975/yr
Days On Market41 days
Description
Discover your ideal move-in ready home in the sought-after northeast quadrant. This newly renovated 1,200 square-foot bungalow offers the perfect blend of comfort and convenience for families. Nestled just steps away from walking paths, a golf course, and within walking distance to K-12 schools, parks, daycares, the Iplex, and baseball diamonds, the location is truly unparalleled. Upon entering, you will be greeted by a beautifully remodelled main floor adorned with brand-new flooring, contemporary paint, trim, doors, and lighting. The kitchen has been thoughtfully updated to feature a sleek white design, complete with quartz countertops, stainless steel appliances, recessed lighting, and ample space for both an island and a dining table. An oversized mudroom near the back door includes convenient lockers, while a modernized bathroom adds to the home's appeal. Additional upgrades include replaced windows, vinyl siding, updated shingles, and a freshly painted basement family room. The upper level boasts three well-appointed bedrooms, offering an ideal layout for family living. The lower level is designed for versatility, featuring an expansive family room, a den, a three-piece bathroom, and generous storage or utility space, along with a mid-efficiency furnace, PEX plumbing, and designated areas for laundry facilities. Step outside to enjoy a stunning fully fenced yard, complete with RV parking, a spacious single-car garage, and a lush green space perfect for summer enjoyment. This meticulously renovated home, situated in a fantastic area, is ready for you to move in and make it your own.... As per the Seller’s direction, all offers will be presented on 2025-04-29 at 8:00 PM (id:39198)
Property Details
Interior
Features
Main level Floor
Enclosed porch
8'10 x 7'8Kitchen/Dining room
10'10 x 19'4Living room
21'8 x 11'11Primary Bedroom
10'7 x 13'0Property History
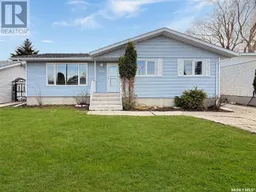 28
28
