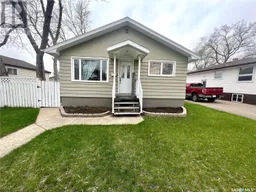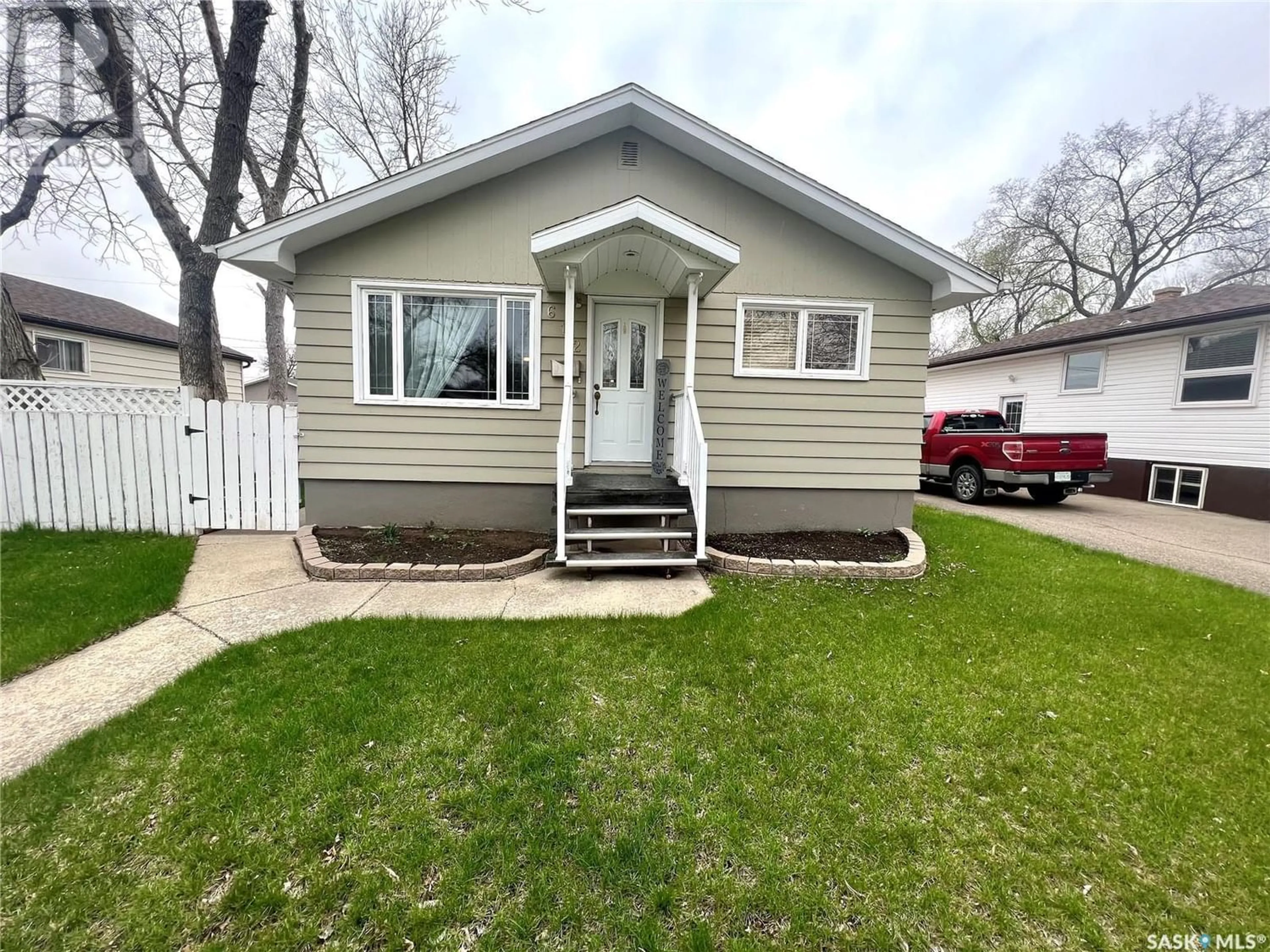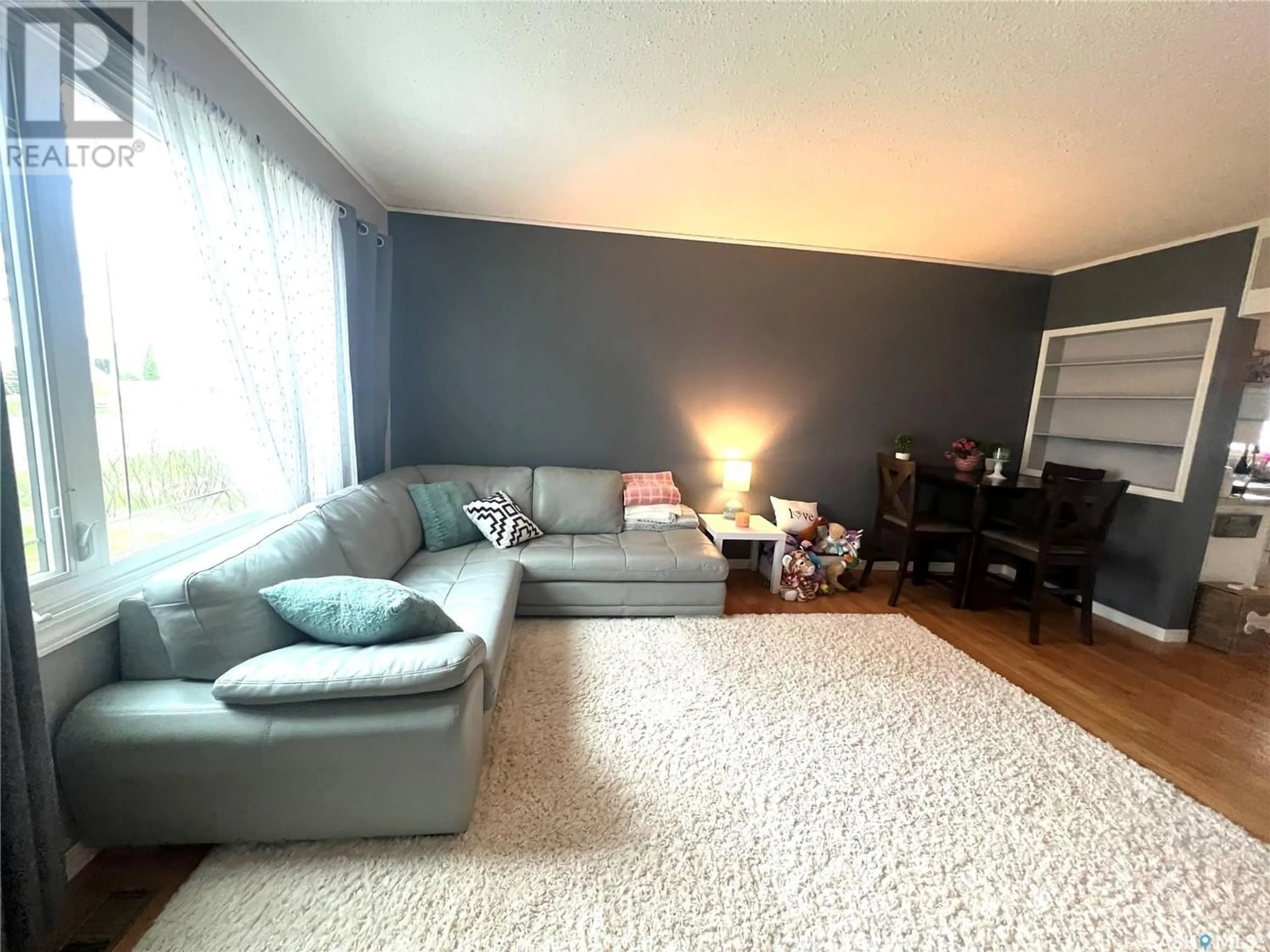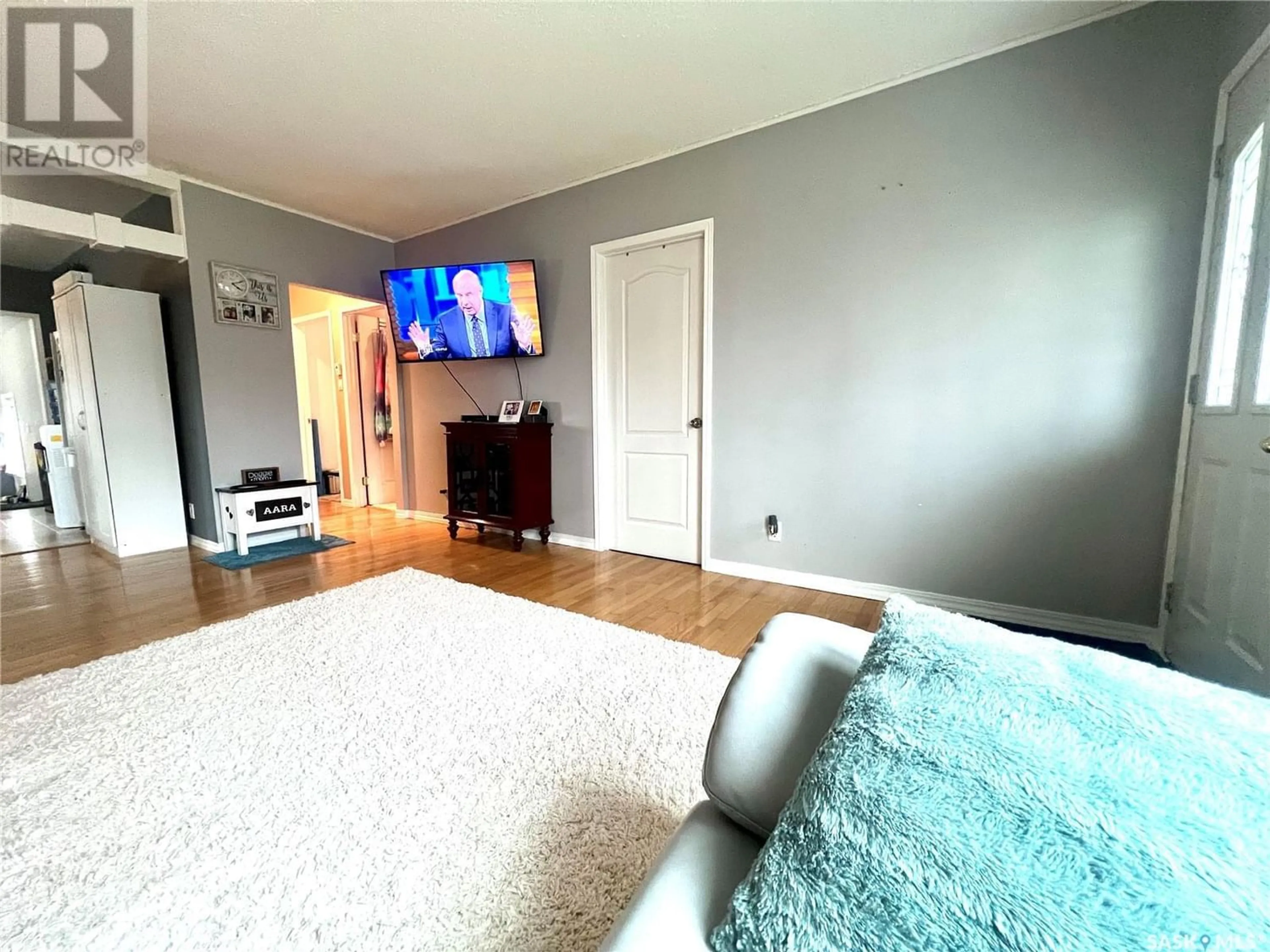612 4th AVENUE NW, Swift Current, Saskatchewan S9H0V8
Contact us about this property
Highlights
Estimated ValueThis is the price Wahi expects this property to sell for.
The calculation is powered by our Instant Home Value Estimate, which uses current market and property price trends to estimate your home’s value with a 90% accuracy rate.Not available
Price/Sqft$282/sqft
Days On Market12 days
Est. Mortgage$1,069/mth
Tax Amount ()-
Description
This home is sure to impress. Situated on a quiet and well kept block in the NW area of Swift Current. This home would be the perfect fit for either a retired couple, empty nesters or a starter home. Enter through the front door into the open concept living, dining and kitchen area. Kitchen comes with appliances and has been updated with timeless white cabinets and backsplash. There are also three bedrooms on the main floor as well as an updated 4 pc bathroom with vinyl plank flooring and a soaker tub. One of the bedrooms is currently being used as an office/get ready room. Off of the kitchen there is a nice sized entrance with built in bench area as well as two separate doors. One opening to fire pit area and the other to the back yard. The basement of this home is also fully finished and renovated. It is home to a family room, 3 pc bathroom, bedroom, utility, and a large laundry room with extra storage and a sink. This fantastic find of a home also has a single detached garage that opens to alley, storage shed and a paved parking pad. There is so much to offer in this well loved home. A must see! (id:39198)
Property Details
Interior
Features
Basement Floor
Family room
23'11 x 10'103pc Bathroom
measurements not available x 5 ftLaundry room
measurements not available x 12 ftBedroom
8'05 x 9'04Property History
 36
36




