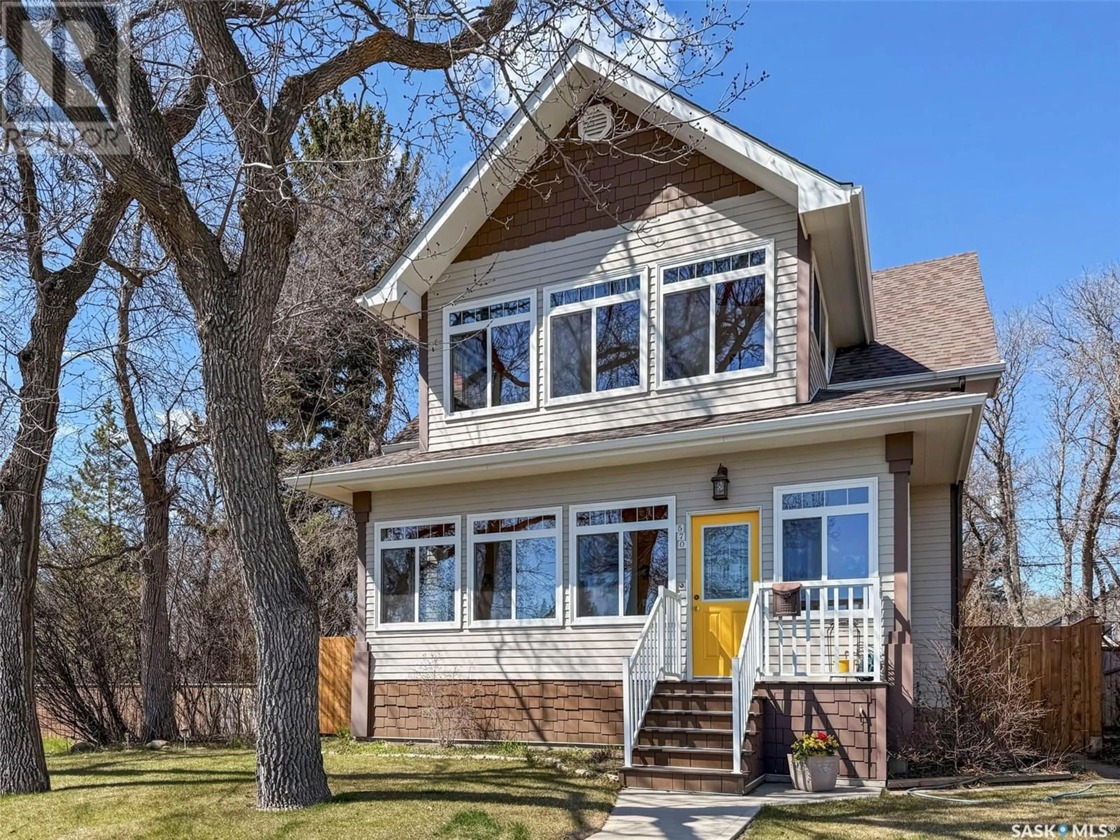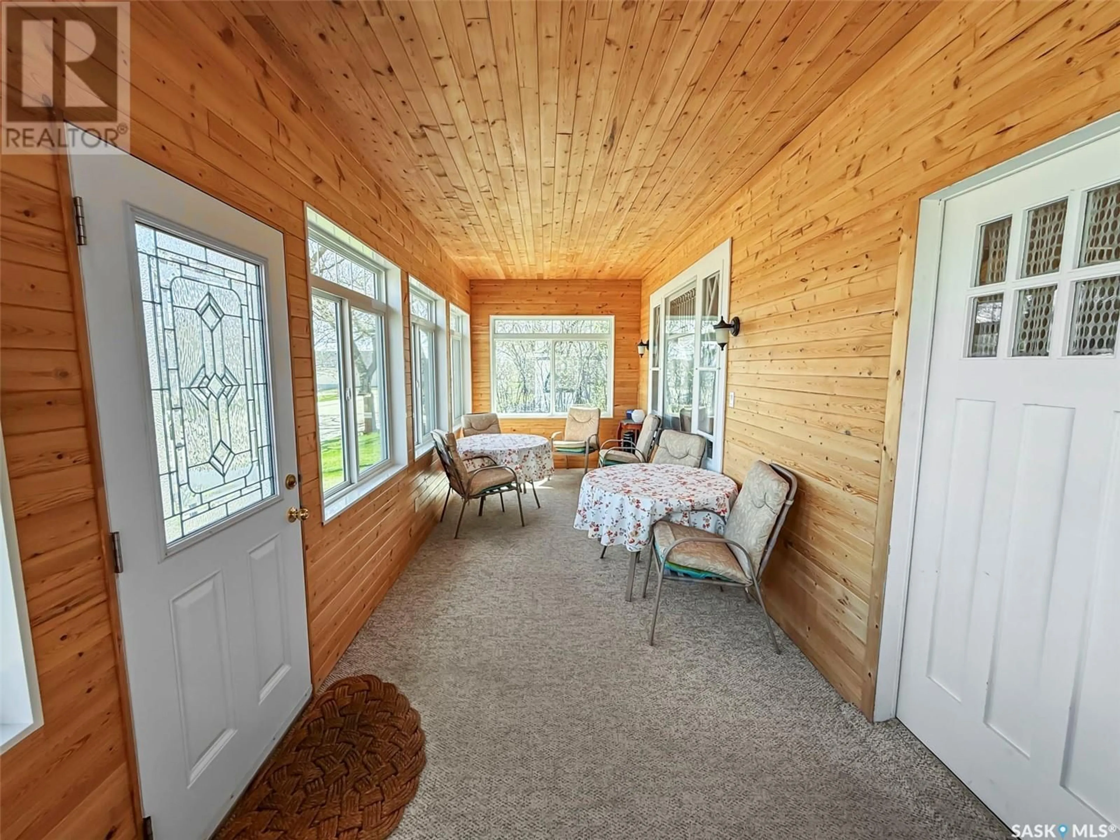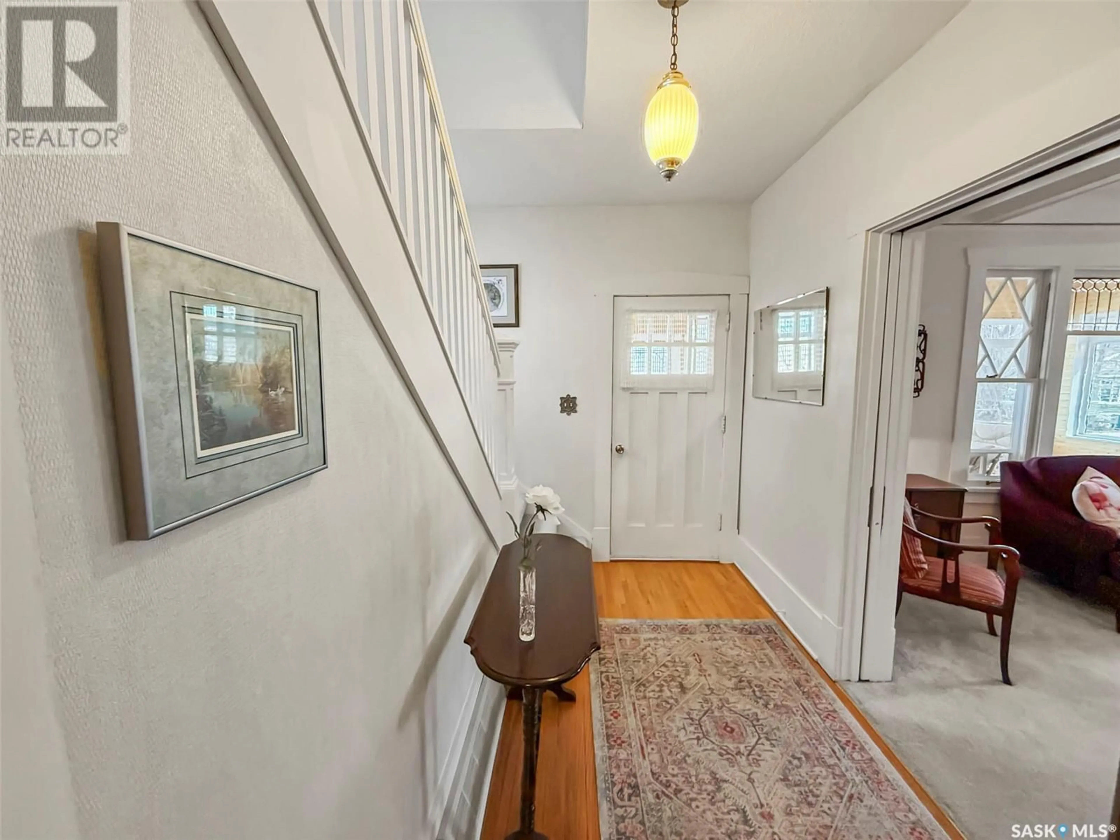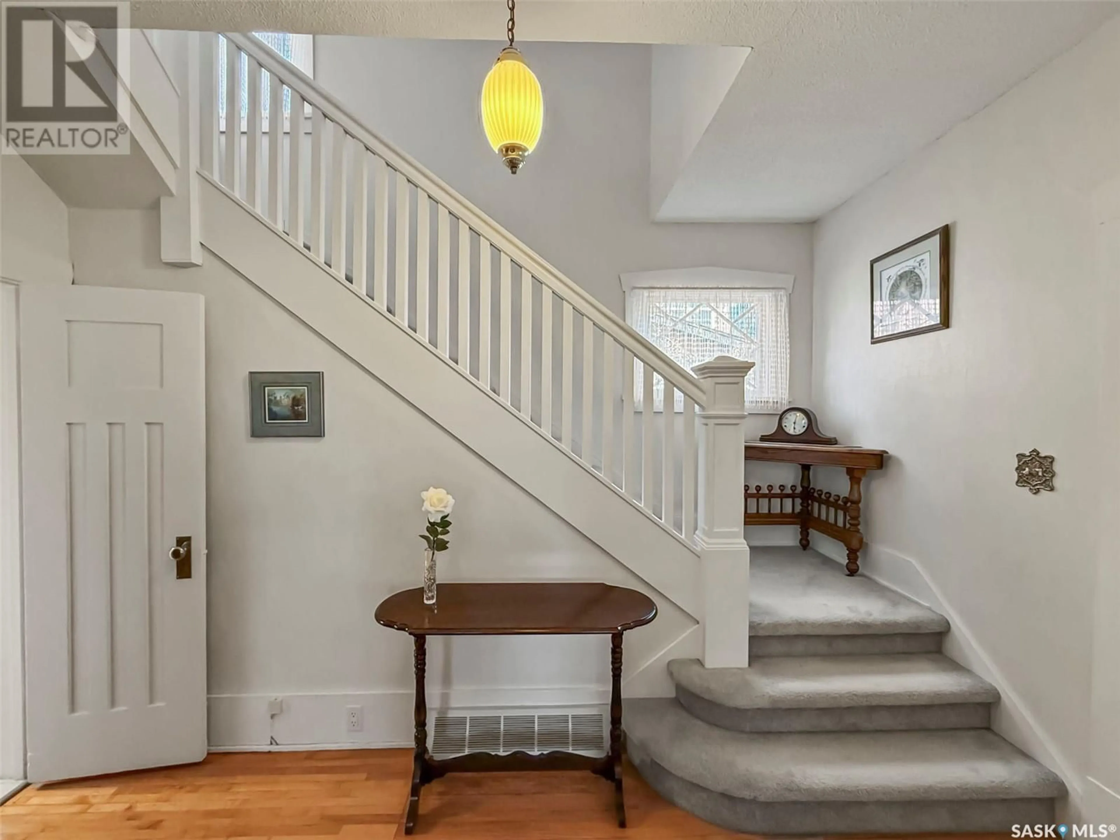570 4TH AVENUE, Swift Current, Saskatchewan S9H2K2
Contact us about this property
Highlights
Estimated valueThis is the price Wahi expects this property to sell for.
The calculation is powered by our Instant Home Value Estimate, which uses current market and property price trends to estimate your home’s value with a 90% accuracy rate.Not available
Price/Sqft$179/sqft
Monthly cost
Open Calculator
Description
A Rare Gem in the Upper Northeast – 5-Star Location! Tucked on a quiet, tree-lined street in the heart of Swift Current’s sought-after Upper Northeast, this 1½-storey character home oozing curb appeal is a true treasure. Directly across from greenspace and the scenic Chinook Pathway—with ACT Park just down the block—you’ll enjoy a walk-to-everything lifestyle, just minutes from K–12 schools and downtown. Step inside and fall in love with the fabulous 3-season sun porch, an inviting retreat for morning coffees, evening relaxation, or entertaining friends while overlooking the peaceful green surroundings. This home has been lovingly maintained by the same family for over 50 years, blending timeless character with thoughtful updates. Original craftsmanship shines throughout with a grand foyer, leaded glass, elegant ceiling details, and a stately living room featuring a working wood-burning fireplace and built-ins. A bay-windowed dining room, galley style kitchen with full appliance package and a dining nook, and a spacious rear family room from the 1978 addition provide both charm and functionality. A main floor bedroom and laundry/2 piece bath complete this level. Upstairs, a full 4 piece bath and three generous bedrooms that include a primary with a walk-in closet, a cedar-lined closet and access to a sunroom with elevated views. The lower level is used primarily for storage. The private, fully fenced yard offers a patio retreat, original garage, and newer fencing, while practical updates like HARDIE board siding (front), shingles (2018), PVC windows, and an energy-efficient furnace bring peace of mind. Available for quick possession, this property is move-in ready and waiting for its next chapter. Check out the virtual tour by clicking the video camera above. (id:39198)
Property Details
Interior
Features
Main level Floor
Foyer
12.8 x 5.8Enclosed porch
22.11 x 8Living room
17.4 x 12.7Dining room
12 x 11.11Property History
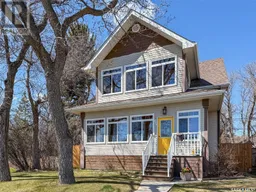 43
43
