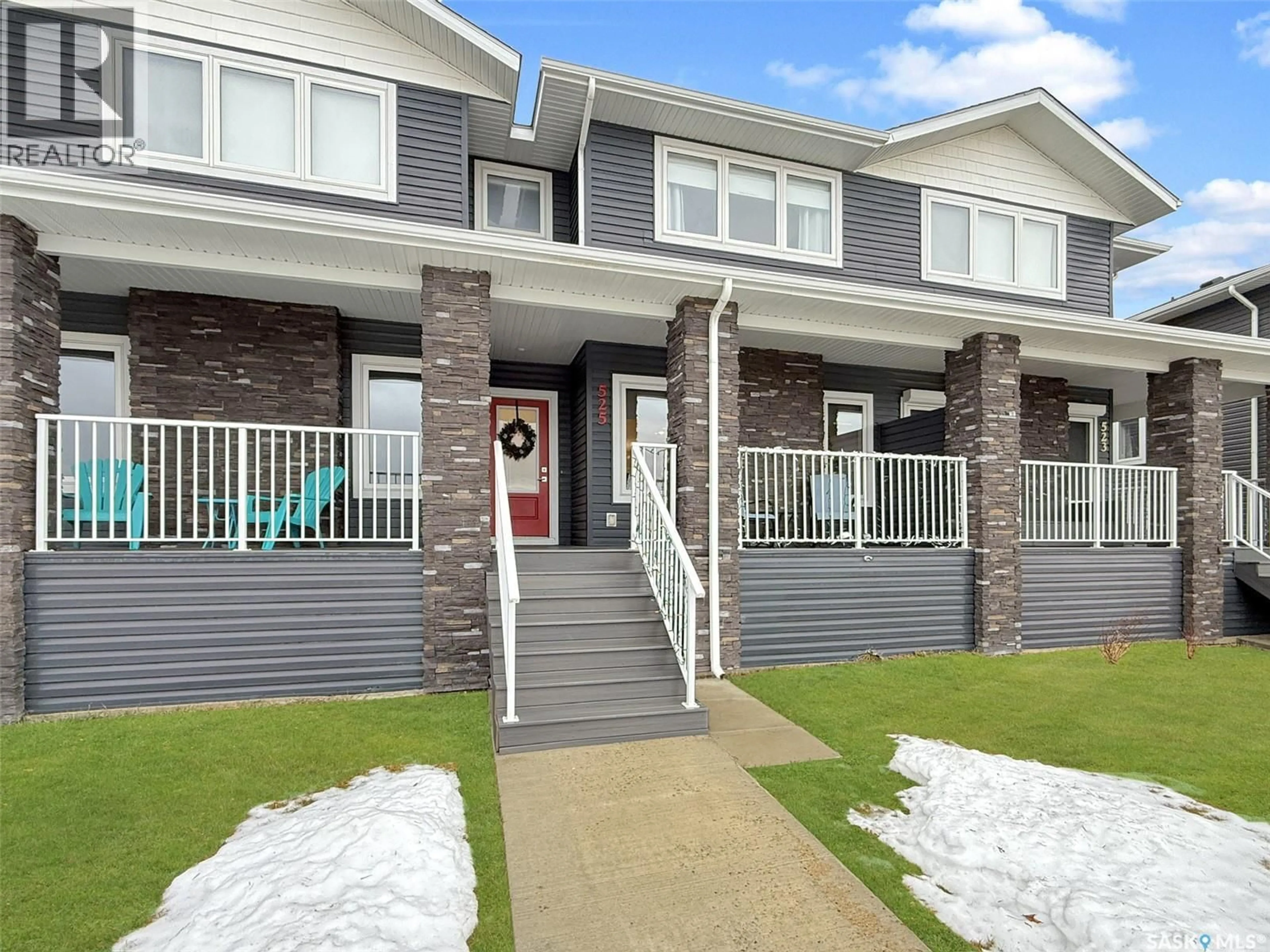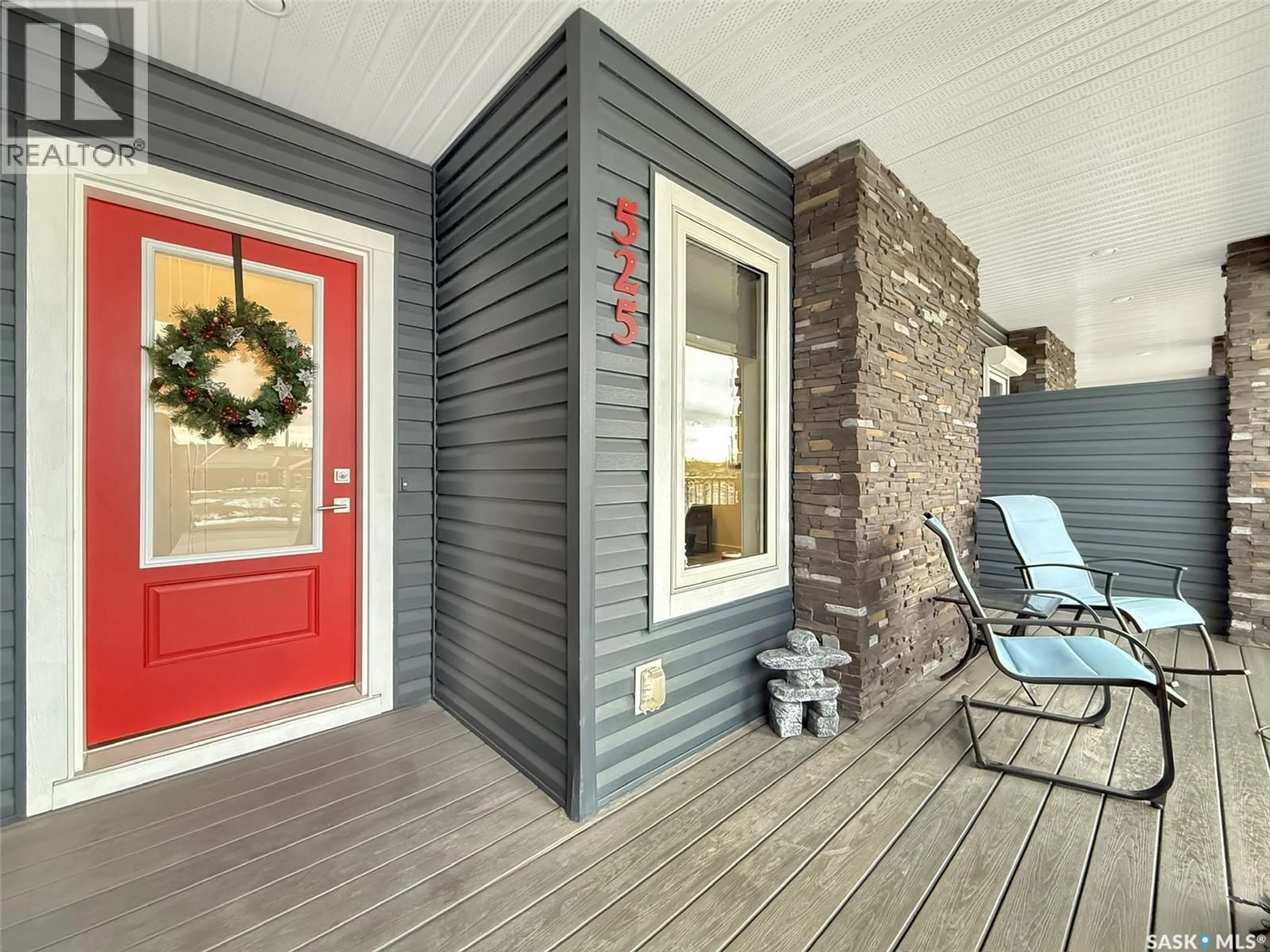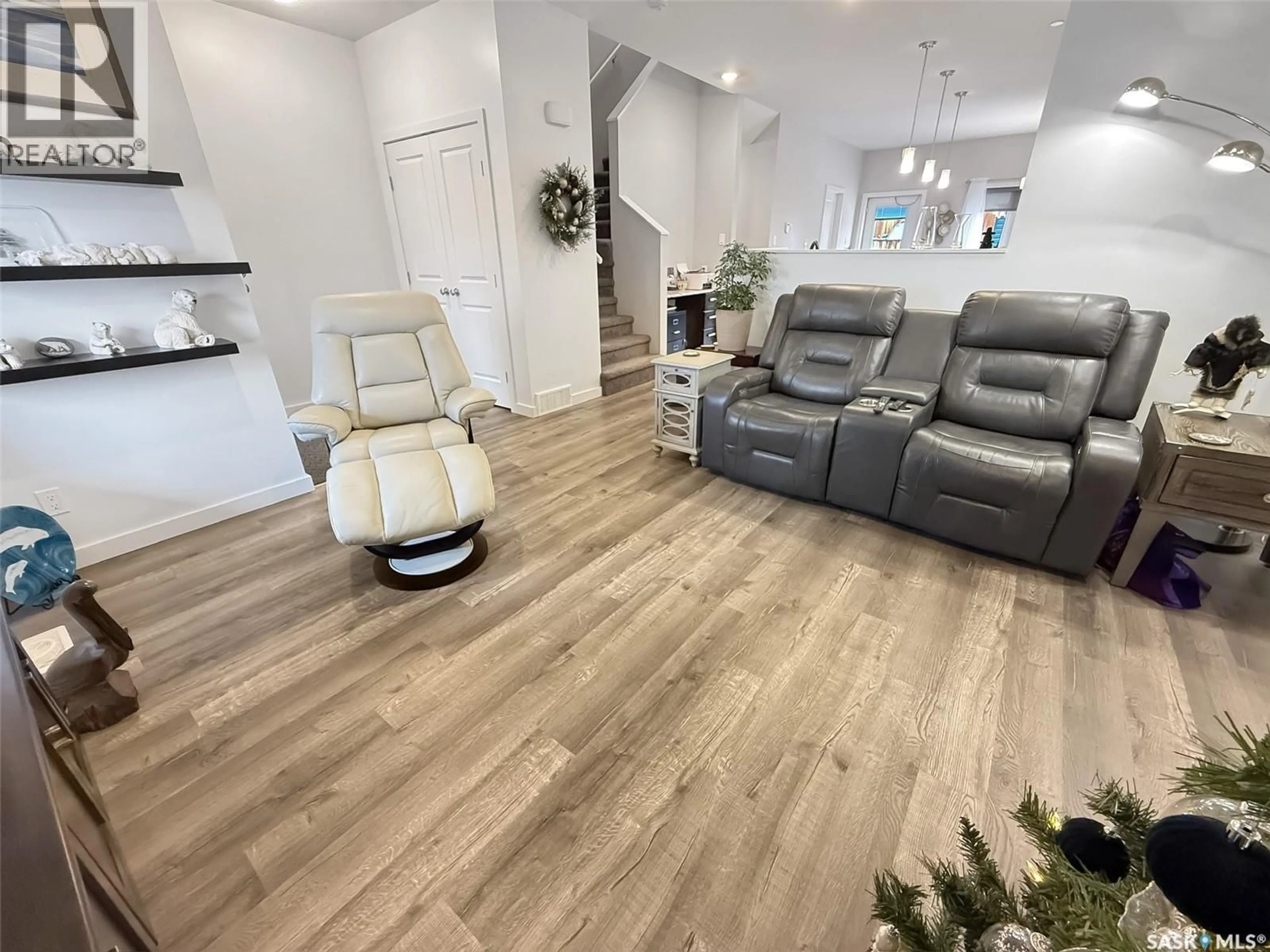525 DOUGLAS DRIVE, Swift Current, Saskatchewan S9H5R6
Contact us about this property
Highlights
Estimated valueThis is the price Wahi expects this property to sell for.
The calculation is powered by our Instant Home Value Estimate, which uses current market and property price trends to estimate your home’s value with a 90% accuracy rate.Not available
Price/Sqft$207/sqft
Monthly cost
Open Calculator
Description
Welcome to 525 Douglas Drive, a meticulously maintained townhome built in 2016, located in the coveted Sask Valley neighbourhood of Swift Current. This prime location provides easy access to the city's newest school, hospital, shopping centre, and the soon-to-be-completed recreation centre. Step inside to find 1,446 sf of pristinely maintained living space. The inviting front porch leads into a spacious living room that seamlessly connects to the kitchen and dining area. The kitchen is equipped with a large walk-in pantry, rich cabinetry, and stone countertops. A modern SS appliance package including an induction Frigidaire stove, were added less than a year ago. The dining room overlooks the backyard/deck, featuring a convenient walk-in entry closet. High ceilings and recessed lighting enhance the home's ambiance, complemented by pendant lighting, vinyl plank flooring, a feature wall with wainscoting, and a stylish two-piece guest washroom. Upstairs, you'll find three generous bedrooms, two of which overlook the backyard; one includes a walk-in closet. A second-floor laundry room, a four-piece bathroom, and an oversized master bedroom with a large walk-in closet complete this level. The basement awaits your personal touch, with a bathroom already plumbed and a large recreation room partially finished with drywall. The utility room houses an energy-efficient furnace and air exchange system. Outside, enjoy two paved, electrified parking spaces, a brand new built-in shed, and a green space at the rear. The front features a covered deck with views of the school playground, making it ideal for buyers from all walks of life. This property is impeccably maintained, offering luxurious finishes at an attractive price. Call today for more information. Heat equalaized at $60/mnth. (id:39198)
Property Details
Interior
Features
Basement Floor
Family room
19'2" x 19'9"Other
11'2" x 11'10"Property History
 25
25





