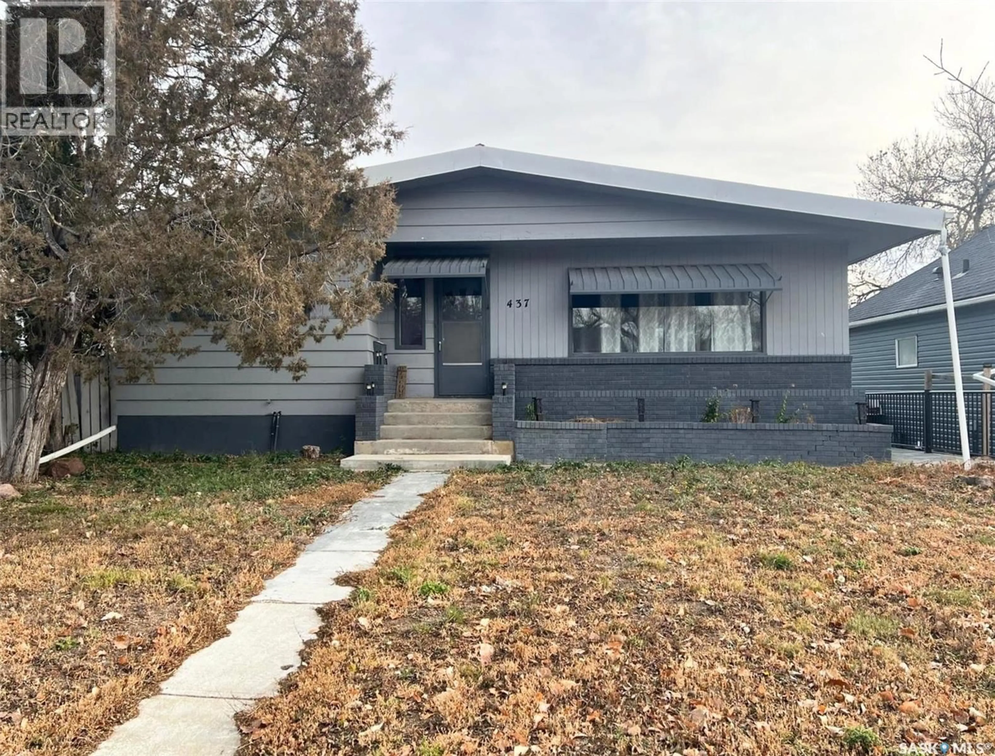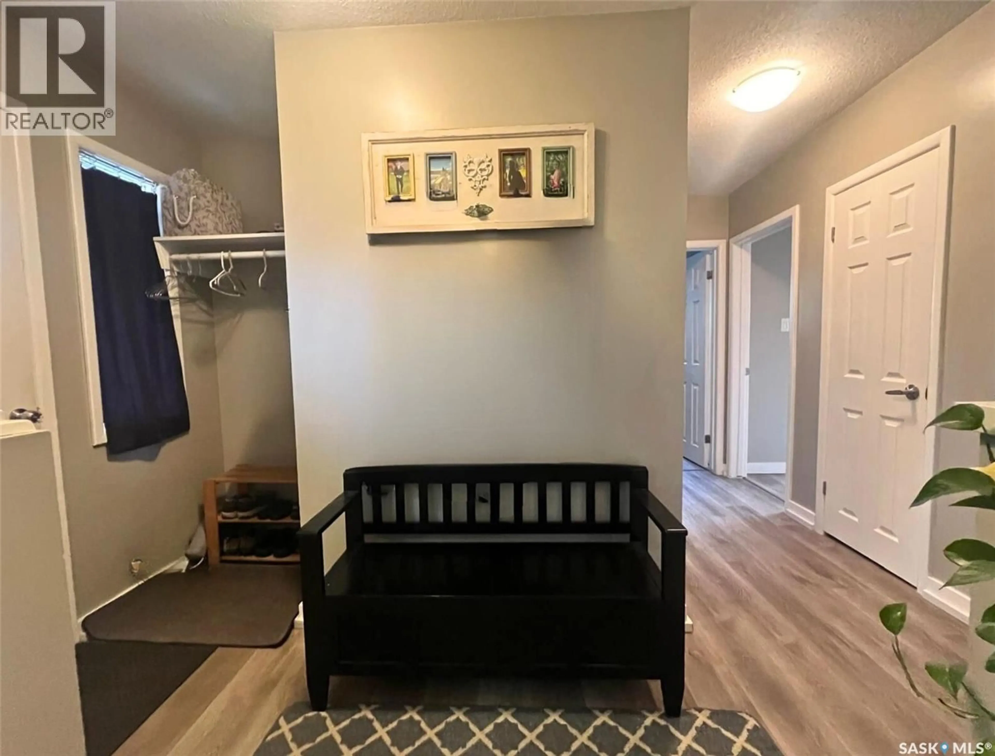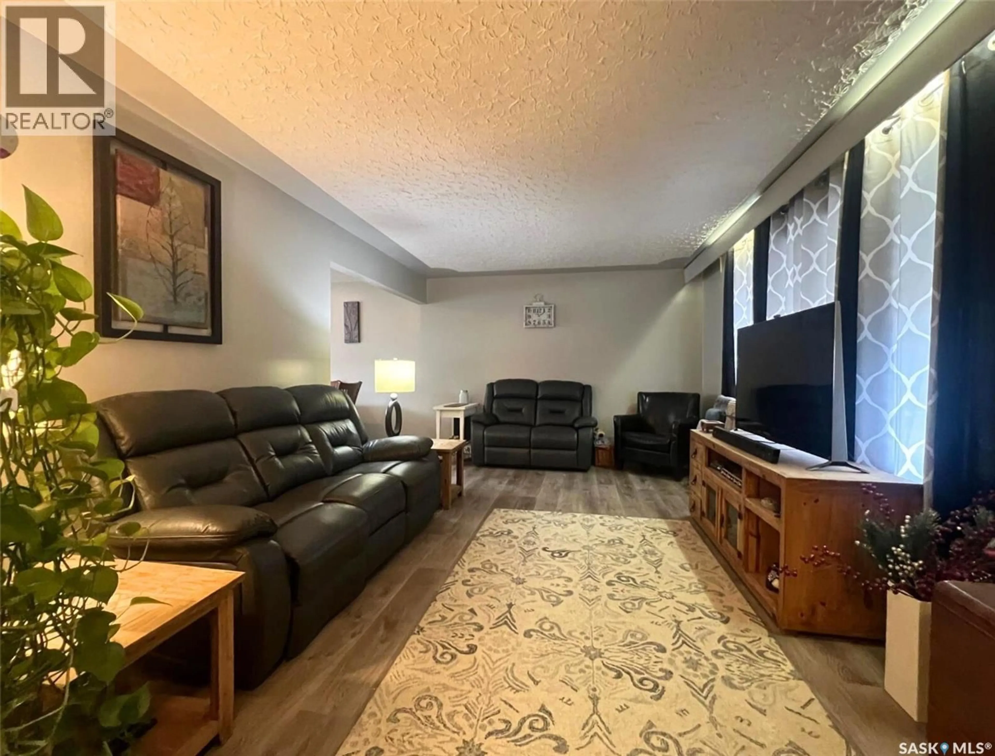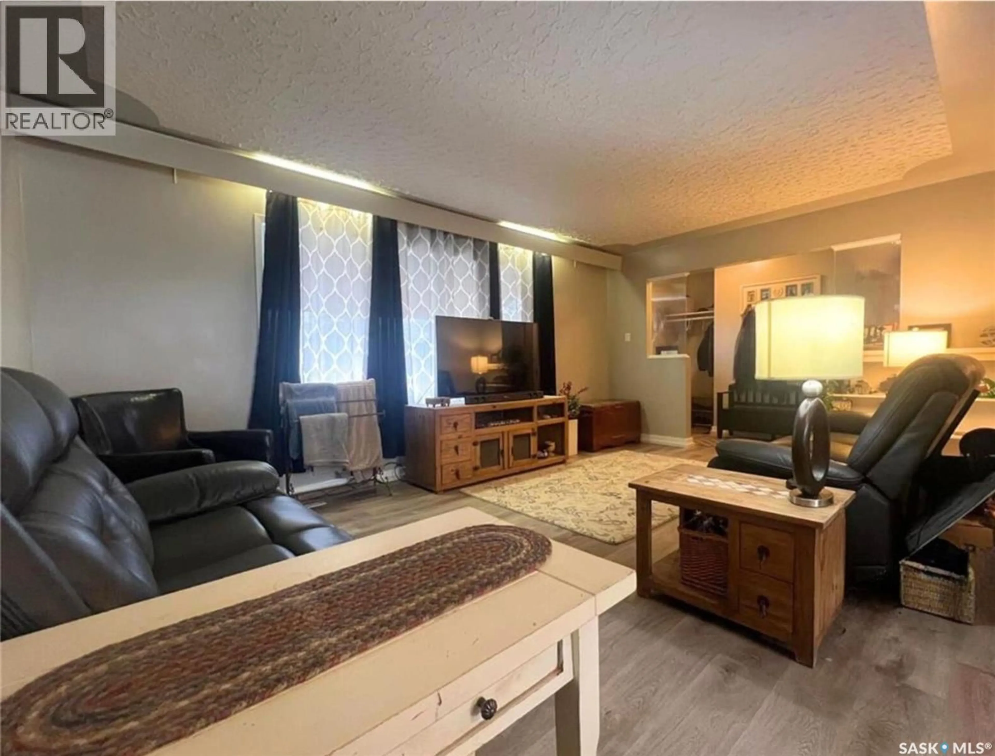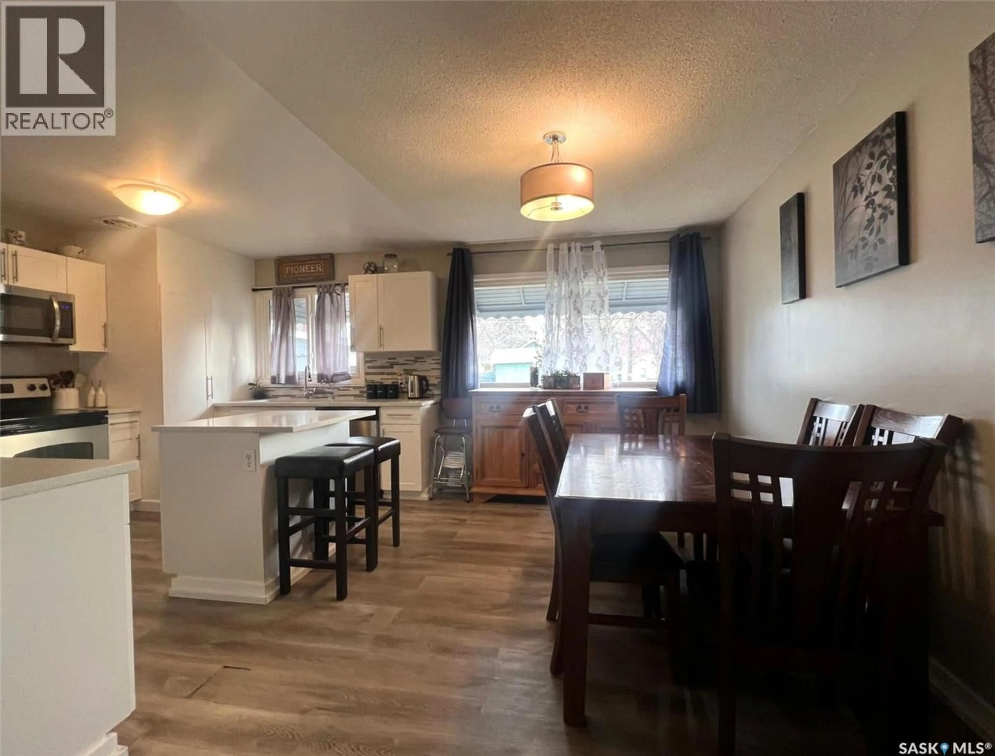437 4TH AVENUE, Swift Current, Saskatchewan S9H0V3
Contact us about this property
Highlights
Estimated valueThis is the price Wahi expects this property to sell for.
The calculation is powered by our Instant Home Value Estimate, which uses current market and property price trends to estimate your home’s value with a 90% accuracy rate.Not available
Price/Sqft$242/sqft
Monthly cost
Open Calculator
Description
This updated and pleasant four-bedroom, two-bathroom bungalow features a comfortable layout and rests on a lot which hosts a single-car detached garage with a metal roof, a yard with brick patio and it is framed with maintenance-free fencing. Inside the front door the entry has a coat nook to the left, looking straight ahead you will see the back entrance, while to your right the living room features a bright west-facing picture window. Vinyl plank flooring wraps around to the dining room and to the lovely, updated kitchen which features new cabinetry with soft-close drawers, quartz countertops, stainless steel appliances, an island with an overhang for bar-height seating, and a large window looking outside to the backyard. Down the hallway there is a storage closet, and the spacious master bedroom rests across the hall from the other main-floor, comfortable-sized bedroom. The 4-piece bath showcases an elegant marble-like tiled shower and partially tiled walls. Downstairs, the laundry room sits to the left at the bottom of the stairs, and nearby is the family room which is suitable as a TV room or home gym space, there are two additional bedrooms, and a 3-piece bathroom. The basement also features updated vinyl-plank flooring throughout. Other features/updates include a water heater(2021), reverse osmosis water system(2022), a water softener(2022), and central vac. Call for more info or to book your own personal showing! (id:39198)
Property Details
Interior
Features
Basement Floor
Bedroom
12 x 10.1Laundry room
13 x 7.9Family room
28.5 x 10.9Bedroom
8 x 12Property History
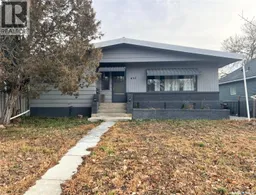 25
25
