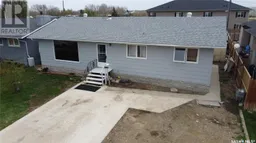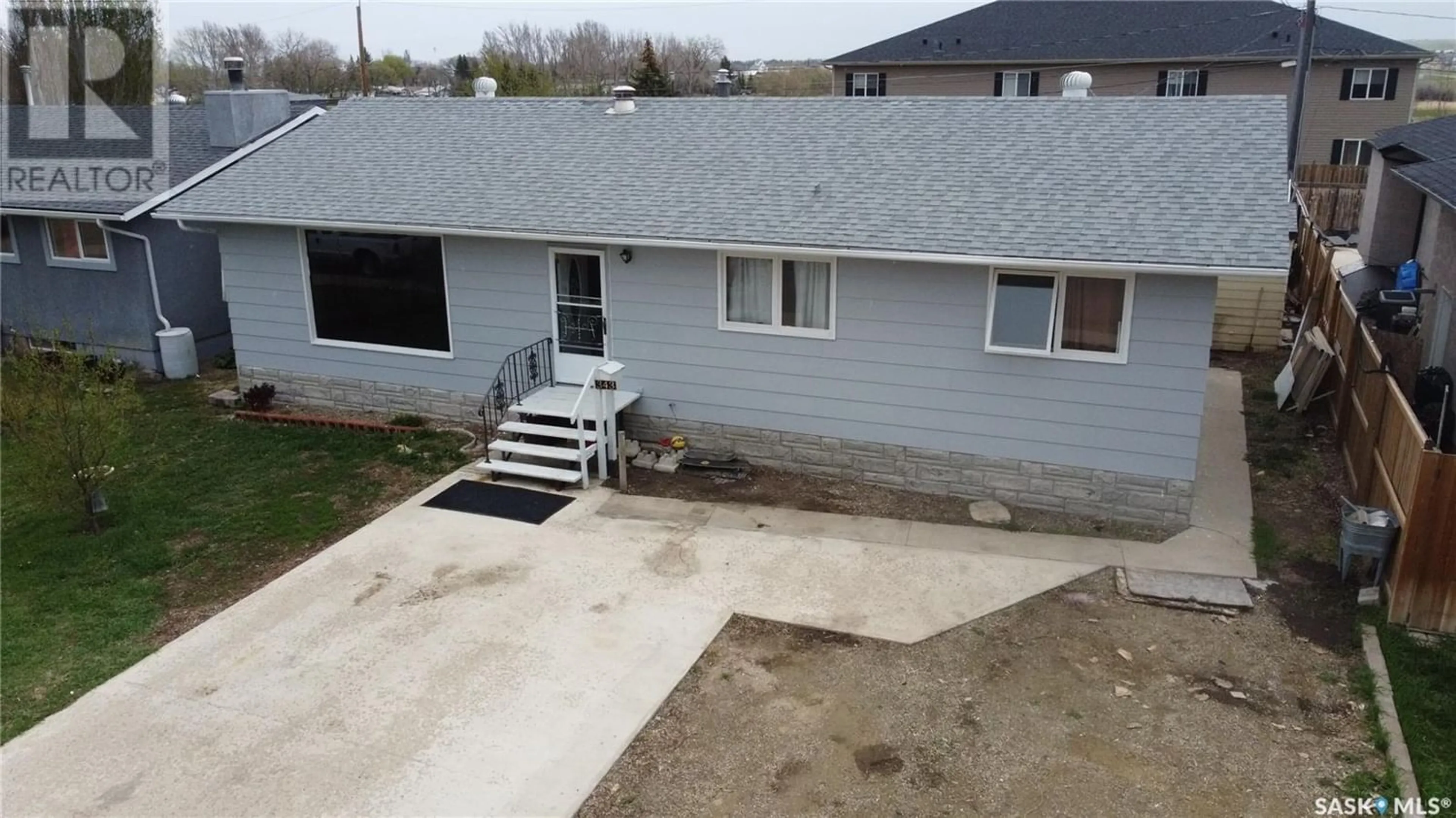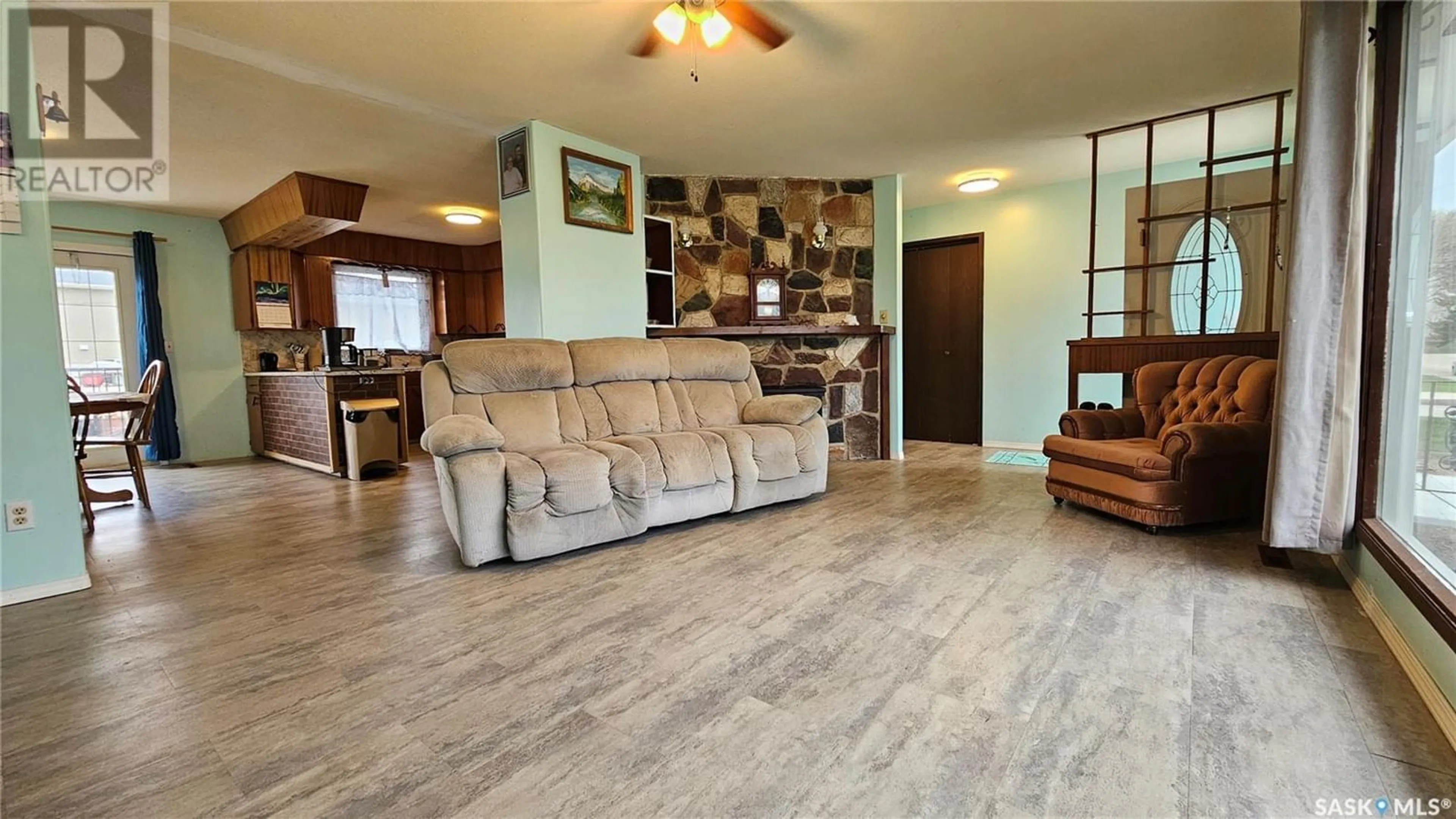343 7th AVENUE SE, Swift Current, Saskatchewan S9H3P8
Contact us about this property
Highlights
Estimated ValueThis is the price Wahi expects this property to sell for.
The calculation is powered by our Instant Home Value Estimate, which uses current market and property price trends to estimate your home’s value with a 90% accuracy rate.Not available
Price/Sqft$185/sqft
Days On Market14 days
Est. Mortgage$1,117/mth
Tax Amount ()-
Description
Do your size requirements exceed your housing budget? If so, don’t miss this 1,400 sq.ft. bungalow at 343 - 7th Avenue SE, Swift Current. Built in 1975, this 3+2 bedroom, 2 ½ bath home will certainly give you room to grow. The huge living room is extremely bright thanks to the huge picture window. The u-shaped kitchen comes with a fridge, stove, and built-in microwave and has provision for the installation of a dishwasher. The adjacent dining area has updated garden doors to the east-facing deck, perfect for morning sun or shade from the summer afternoon heat. The primary bedroom has dual closets and a 2-piece bathroom, comprised of a toilet and a walk-in spa tub. The wood-burning fireplace has been decommissioned and the back of it converted into a lovely pantry. The basement has a 3-piece bathroom, a rec room space, 2 more bedrooms, and a huge workshop area. Between the front and back yards, there is a ton of parking space, plus the 20x30 oversized single garage. Updates include fiberglass shingles in 2016, a high-efficient furnace in 2016, a 2020 water heater, and vinyl plank flooring in the main floor living spaces. Don’t let your finances limit your living space. Call about this large home before it is gone! Heat equalized at 120/mo/11 months (id:39198)
Property Details
Interior
Features
Main level Floor
4pc Bathroom
7'7" x 8'8"Laundry room
5'11" x 5'2"Kitchen
10'5" x 9'3"Dining room
13'7" x 9'11"Property History
 40
40



