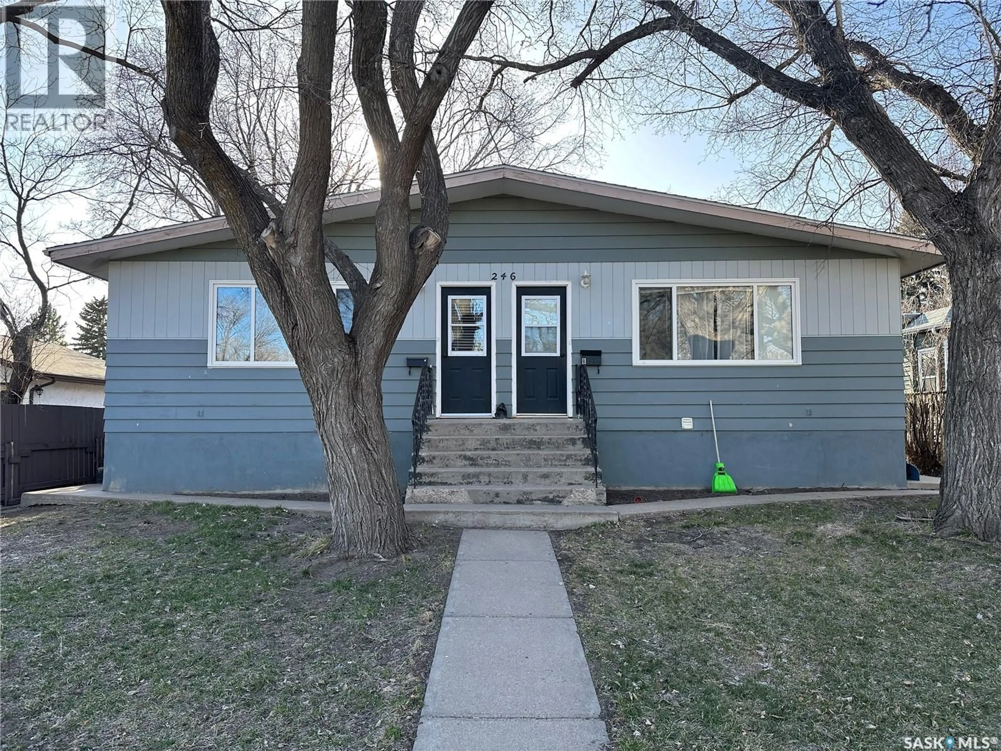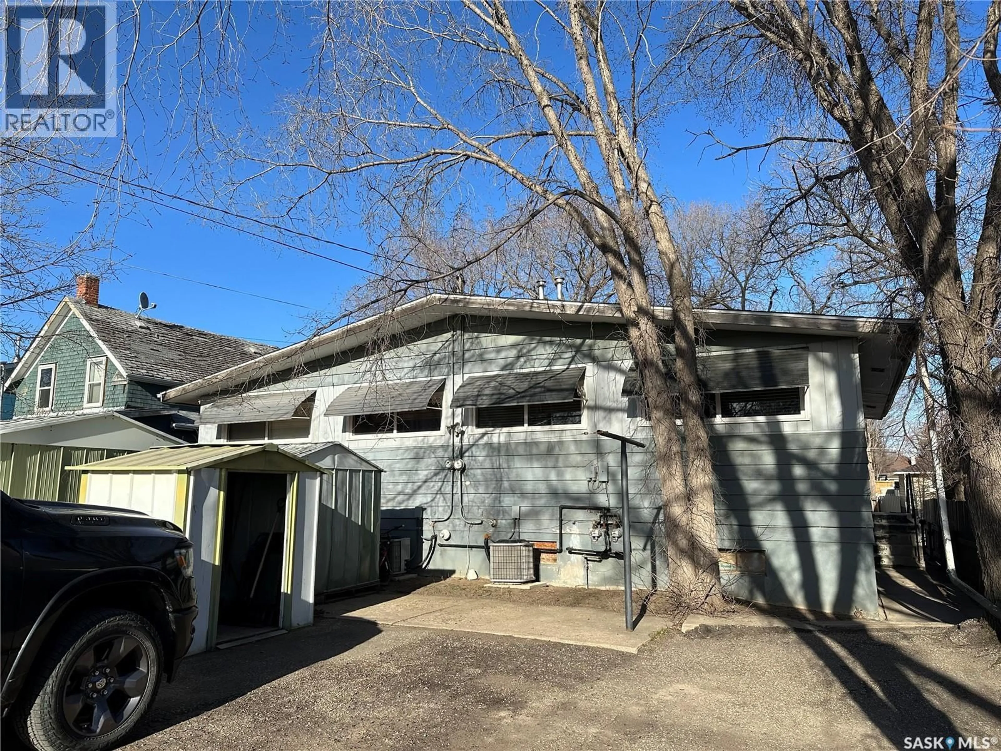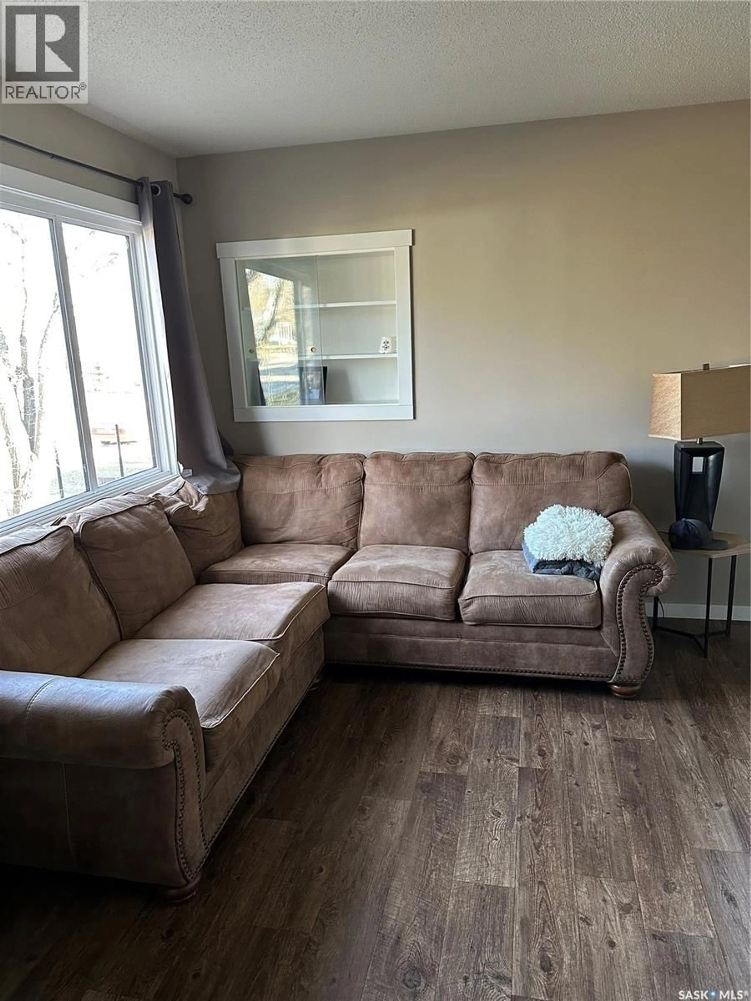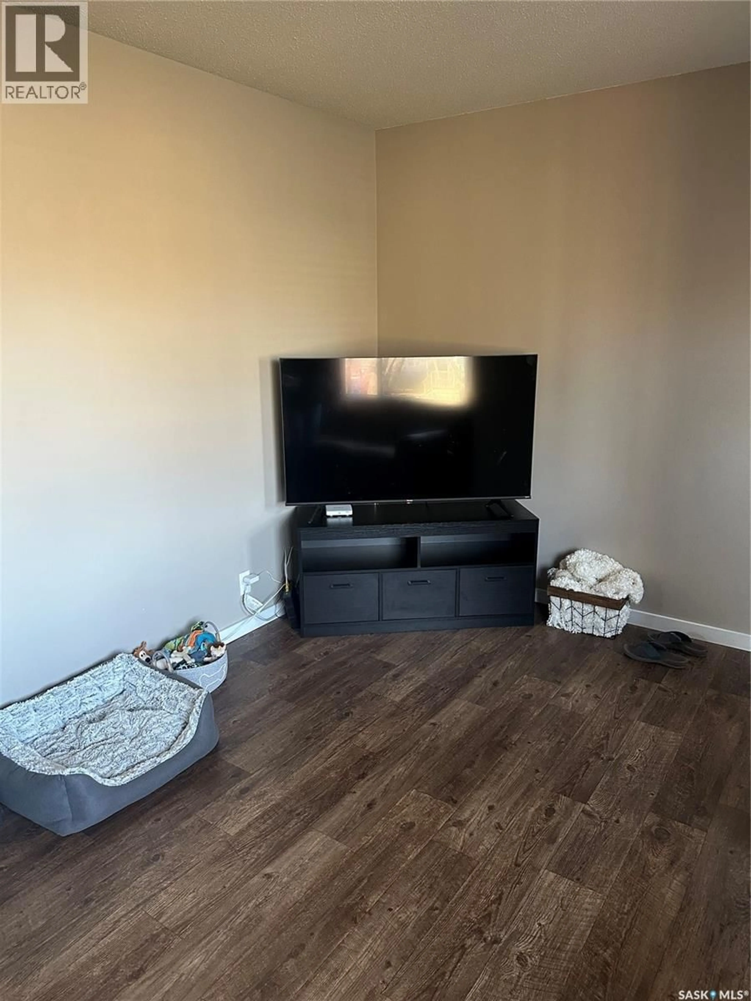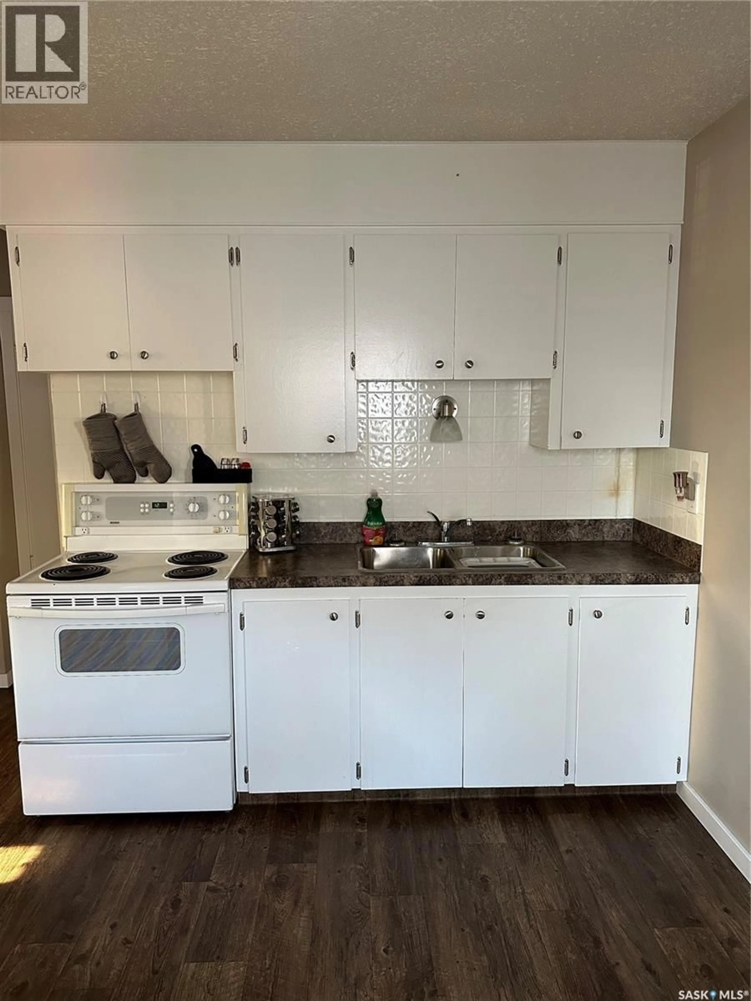246 5TH AVENUE, Swift Current, Saskatchewan S9H0W3
Contact us about this property
Highlights
Estimated valueThis is the price Wahi expects this property to sell for.
The calculation is powered by our Instant Home Value Estimate, which uses current market and property price trends to estimate your home’s value with a 90% accuracy rate.Not available
Price/Sqft$187/sqft
Monthly cost
Open Calculator
Description
Well-maintained duplex offering a strong long-term revenue opportunity in a desirable, high-demand location. Each unit features three spacious bedrooms, in-suite laundry, and a functional layout with living space on both the upper and lower levels, making the units well suited for long-term tenants. Large windows throughout provide abundant natural light, enhancing overall tenant appeal. Conveniently located near shopping, restaurants, schools, and everyday amenities, this property benefits from consistent rental demand and strong tenant retention. Ample rear parking adds additional value and convenience. An excellent opportunity for investors seeking stable, long-term income in a sought-after area. (id:39198)
Property Details
Interior
Features
Basement Floor
Other
19'1 x 12'1Bedroom
15'8 x 11'8Laundry room
12'8 x 9'6Other
19'1 x 12'1Property History
 14
14
