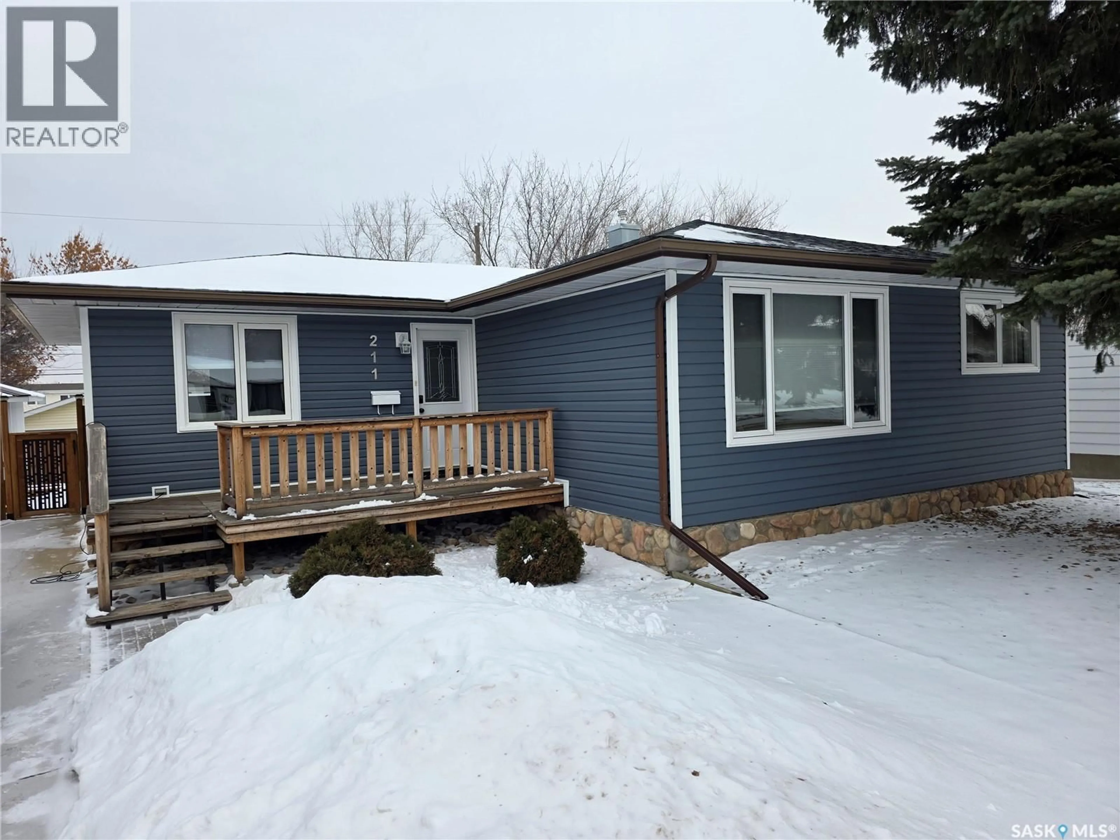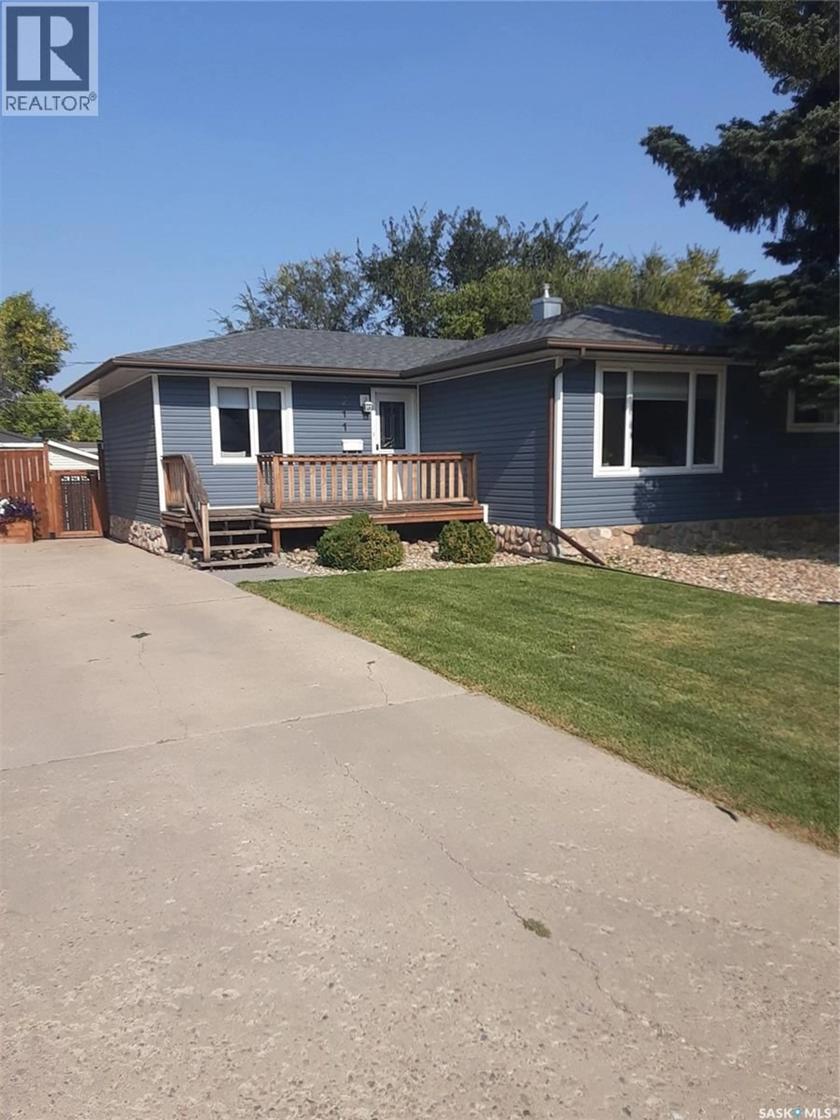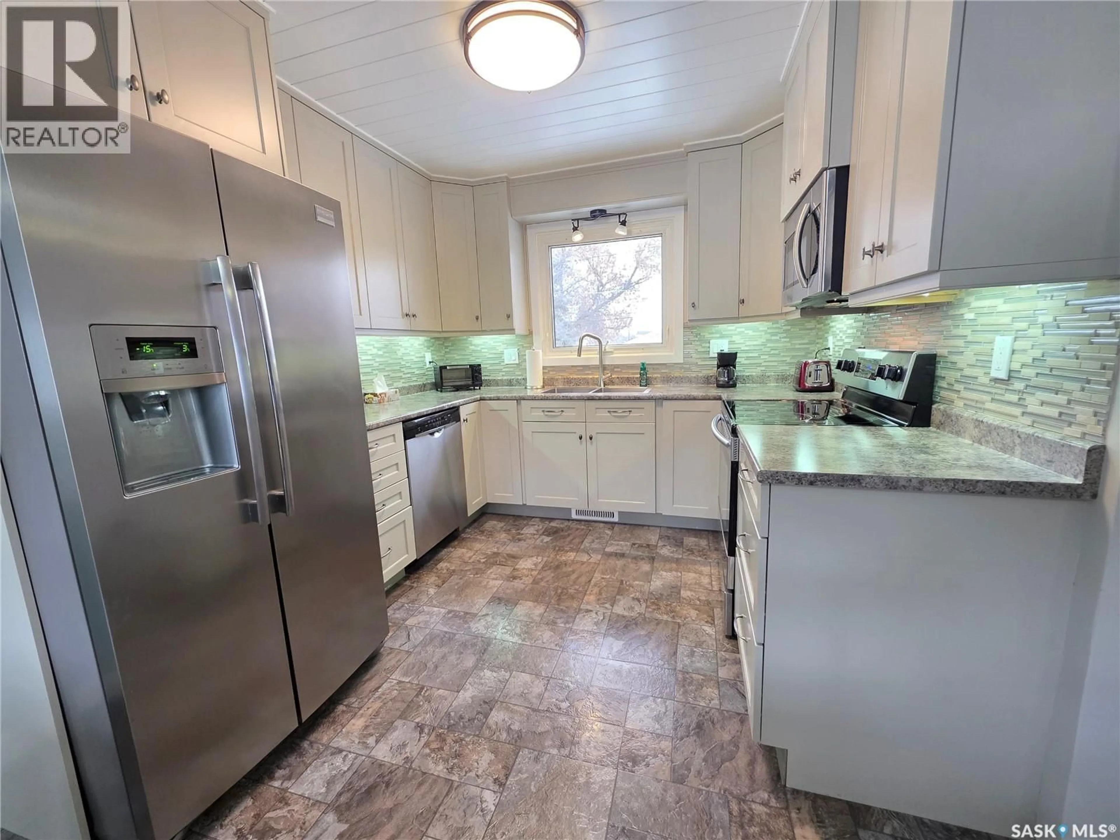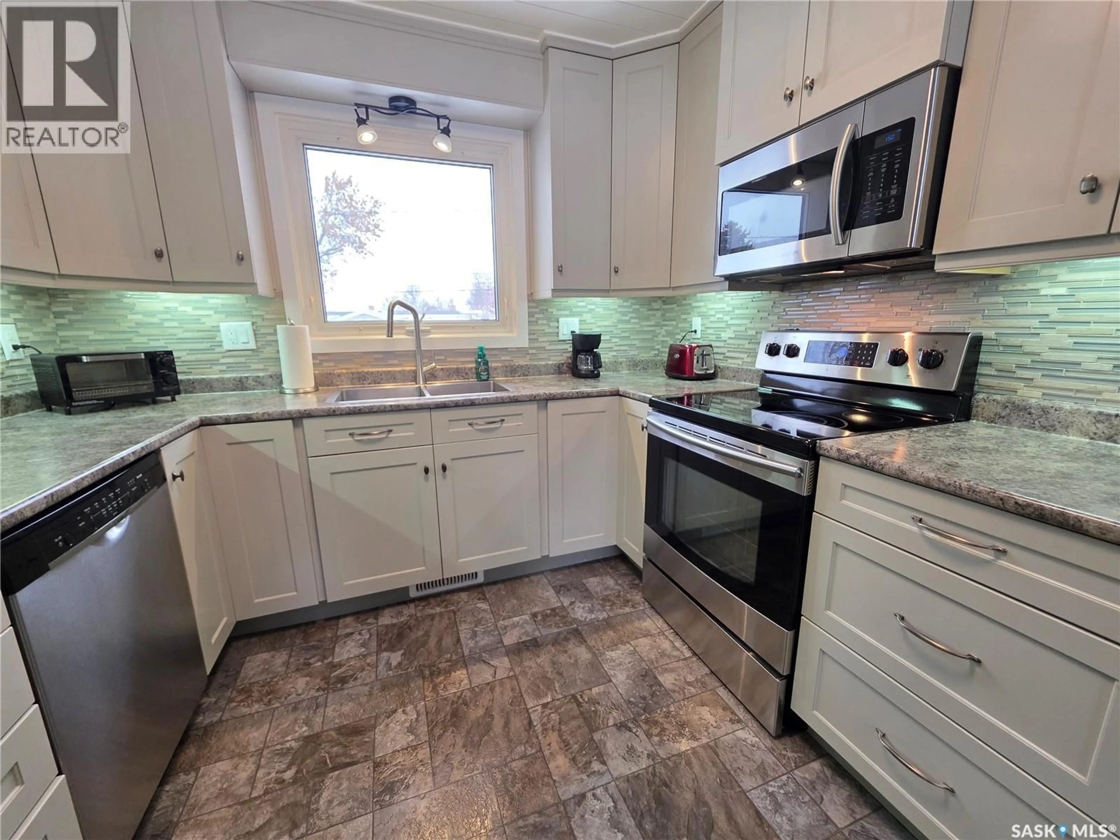211 ALLEN DRIVE, Swift Current, Saskatchewan S9H3A4
Contact us about this property
Highlights
Estimated valueThis is the price Wahi expects this property to sell for.
The calculation is powered by our Instant Home Value Estimate, which uses current market and property price trends to estimate your home’s value with a 90% accuracy rate.Not available
Price/Sqft$287/sqft
Monthly cost
Open Calculator
Description
If your growing family is searching for a home that’s truly turn-key, meaning weekends are for soccer games, not surprise renovations, this beautifully updated bungalow at 211 Allen Drive deserves a spot at the top of your list. The bold blue vinyl siding delivers instant curb appeal, and the south-facing deck is the perfect perch for morning coffee, evening chats, or keeping an eye on the kids as they race bikes up and down the sidewalk. Inside, the 1,108 sq. ft. main floor is thoughtfully laid out with family life in mind, starting with a refreshed U-shaped kitchen featuring updated cupboards and appliances that make everything from school lunches to Sunday pancakes a breeze. The adjoining dining area comfortably fits the whole crew, while the expansive living room offers ample space for family gatherings, playtime, and that oversized couch everyone piles onto for movie night. Down the hall, three well-sized bedrooms provide room for kids, guests, or a home office, complemented by a renovated 4-piece bathroom with stylish tile flooring and tub surround. The finished basement adds serious bonus space, including a large fourth bedroom accented with wainscotting and pot lights, a generous rec room ideal for board games, sleepovers, or cozy nights in, and a modern 3-piece bath to keep mornings running smoothly. You’ll also appreciate the functional laundry and utility area with plenty of storage or room for a workshop. Outside, the fully fenced and developed backyard is ready for summer fun with a cozy patio, a dedicated firepit area for marshmallow roasting and storytelling, underground sprinklers in the back, and loads of off-street parking that easily fits four vehicles or even an RV. Add in extras like a 2021 high-efficiency furnace and central air, and this home delivers comfort and family-friendly living, so book your showing today before someone else calls it home and you’re left telling the kids “we should’ve moved faster,” which is never a fun family meeting. (id:39198)
Property Details
Interior
Features
Main level Floor
Living room
18'6" x 12'2"Bedroom
7'10" x 10'5"Kitchen
9'7" x 9'5"Dining room
8'7" x 9'10"Property History
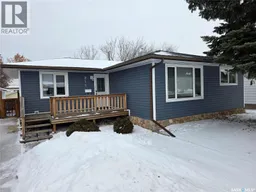 39
39
