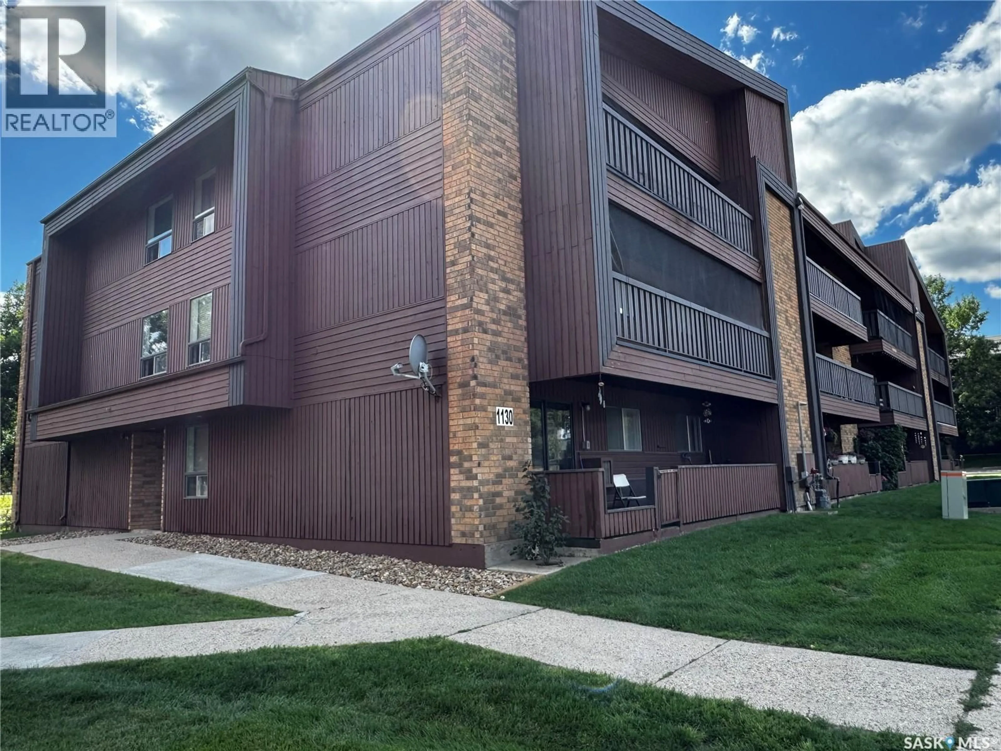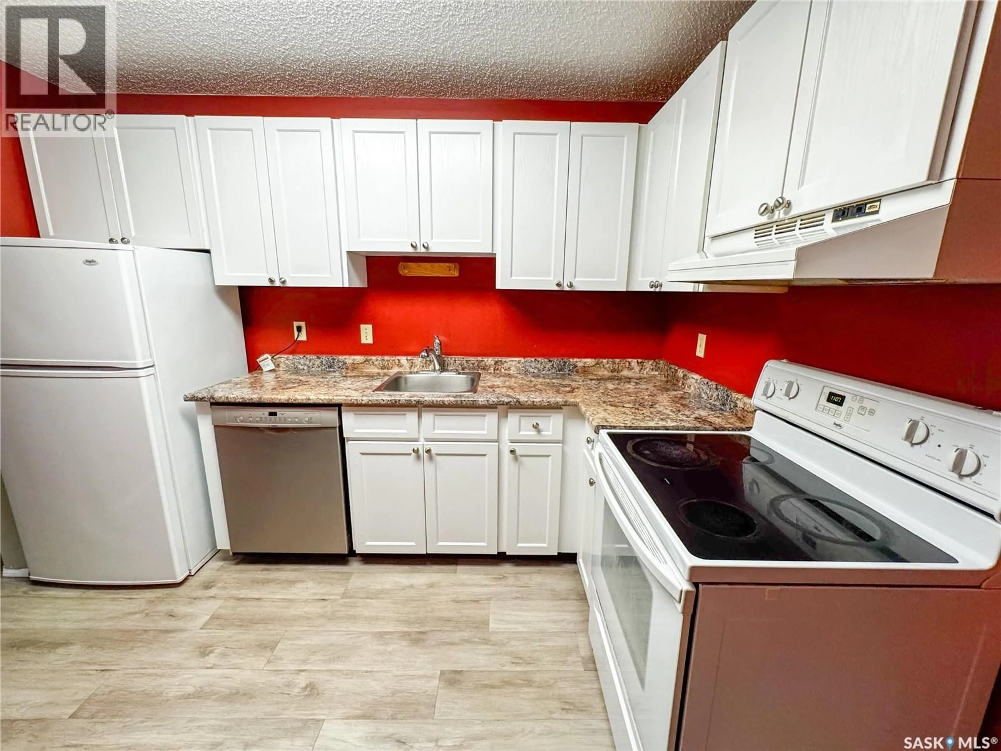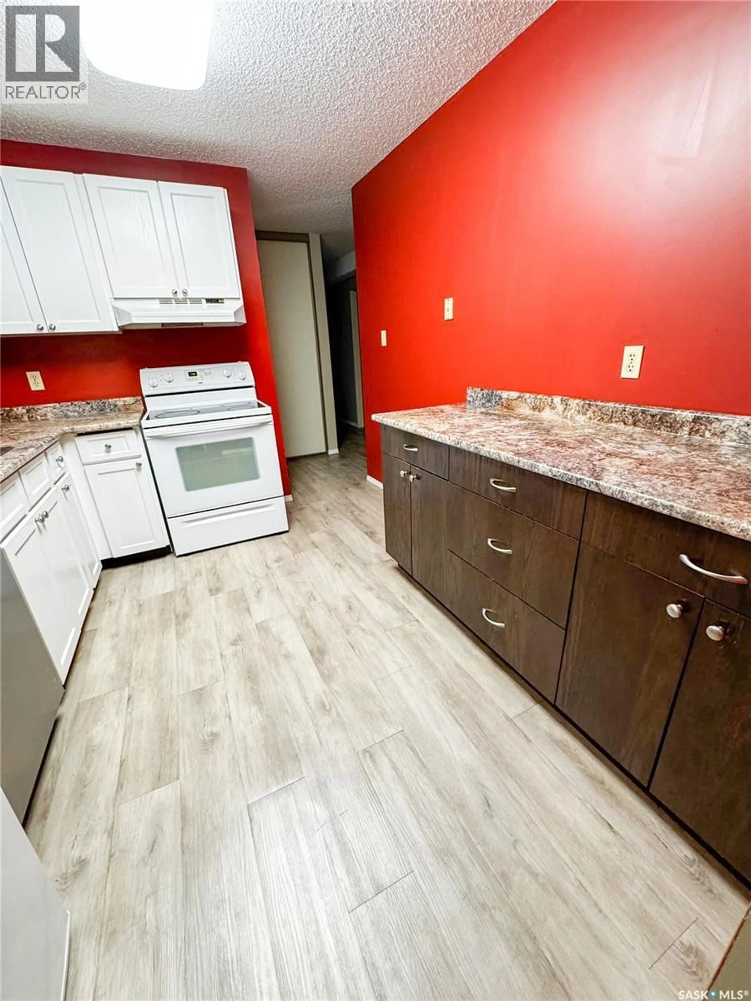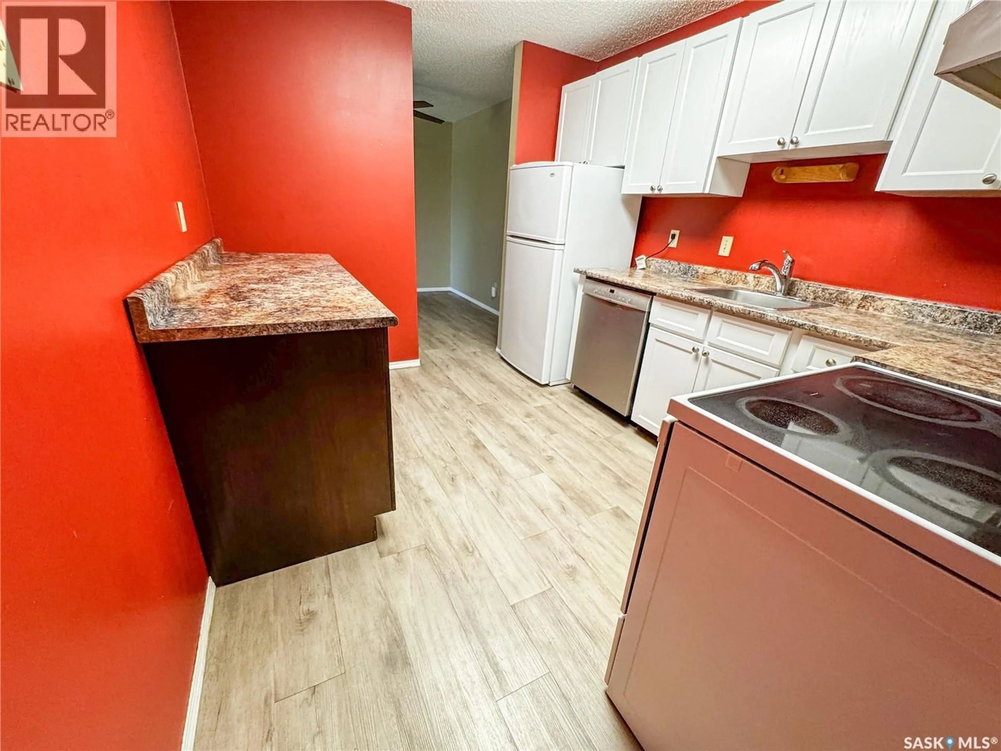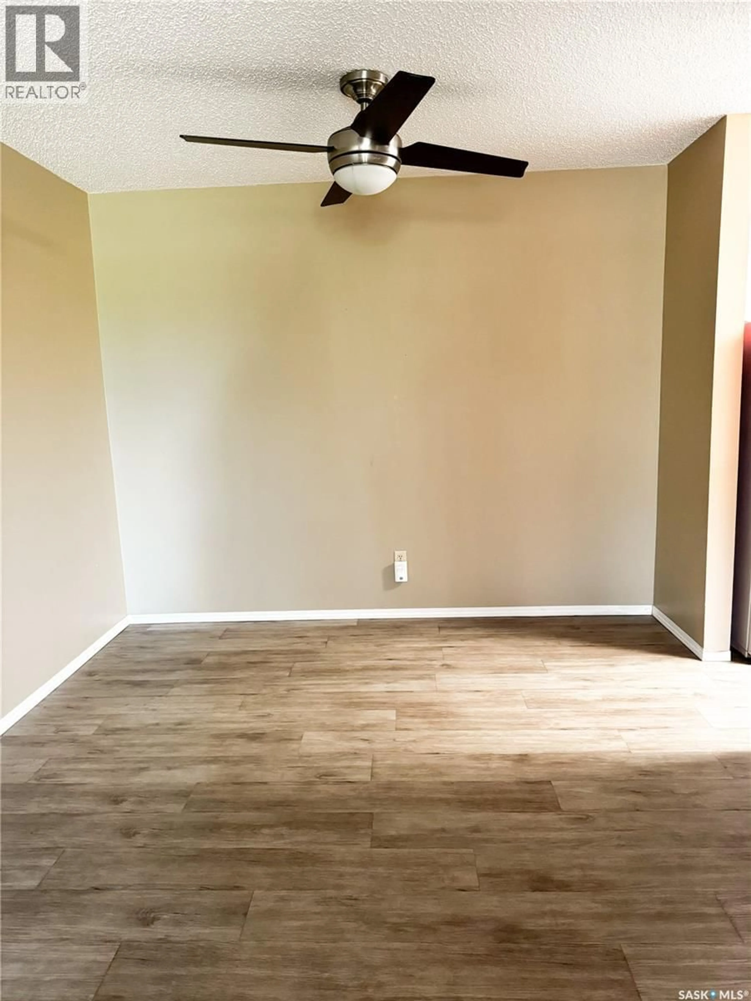207 - 1130 9TH AVENUE, Swift Current, Saskatchewan S9H2S9
Contact us about this property
Highlights
Estimated valueThis is the price Wahi expects this property to sell for.
The calculation is powered by our Instant Home Value Estimate, which uses current market and property price trends to estimate your home’s value with a 90% accuracy rate.Not available
Price/Sqft$119/sqft
Monthly cost
Open Calculator
Description
Welcome to this rarely available 2-bedroom, 2-bathroom condo boasting quiet south-facing views and 1,160 sq ft of comfortable living space. The spacious white kitchen offers ample cabinetry, generous counter space, and a full appliance package, seamlessly flowing into the oversized living and dining area. Step through the balcony doors onto your expansive 37-foot-long balcony, complete with convenient storage units at each end. Down the hall, you'll find a dedicated laundry space and two well-proportioned bedrooms. The sizable master suite is a true retreat, featuring its own 3-piece ensuite washroom, a wall air conditioner, and two large closets. This property presents an excellent opportunity for affordable living or a valuable addition to your revenue portfolio. Embrace the ease of condo living, where building maintenance, grass cutting, and snow removal are all taken care of for you. Conveniently located near the Aquatic Centre, various restaurants, Swift Current Comprehensive High School, and Irwin School. Call your REALTOR ® today and schedule your viewing! (id:39198)
Property Details
Interior
Features
Main level Floor
Kitchen
9.1 x 10.1Dining room
9.8 x 10.14pc Bathroom
4.11 x 9Foyer
4.5 x 12.6Condo Details
Inclusions
Property History
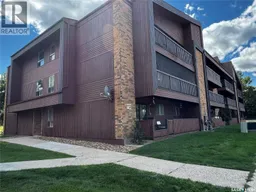 21
21
