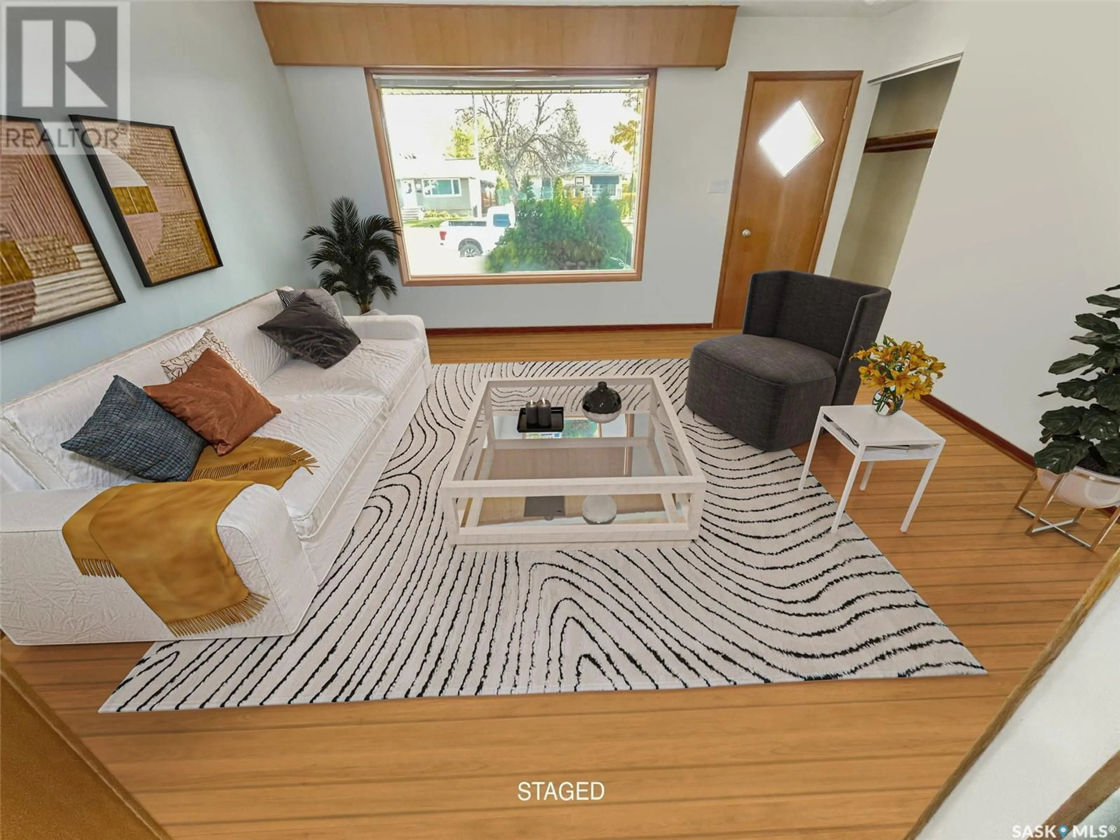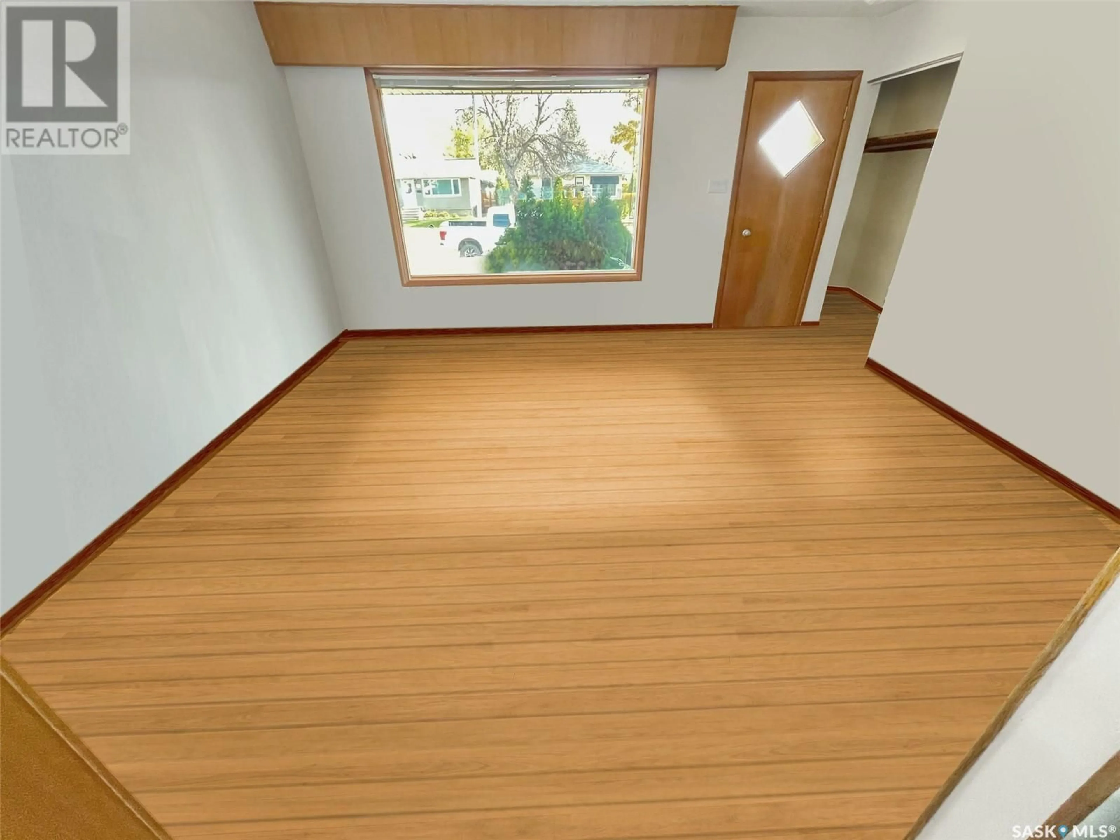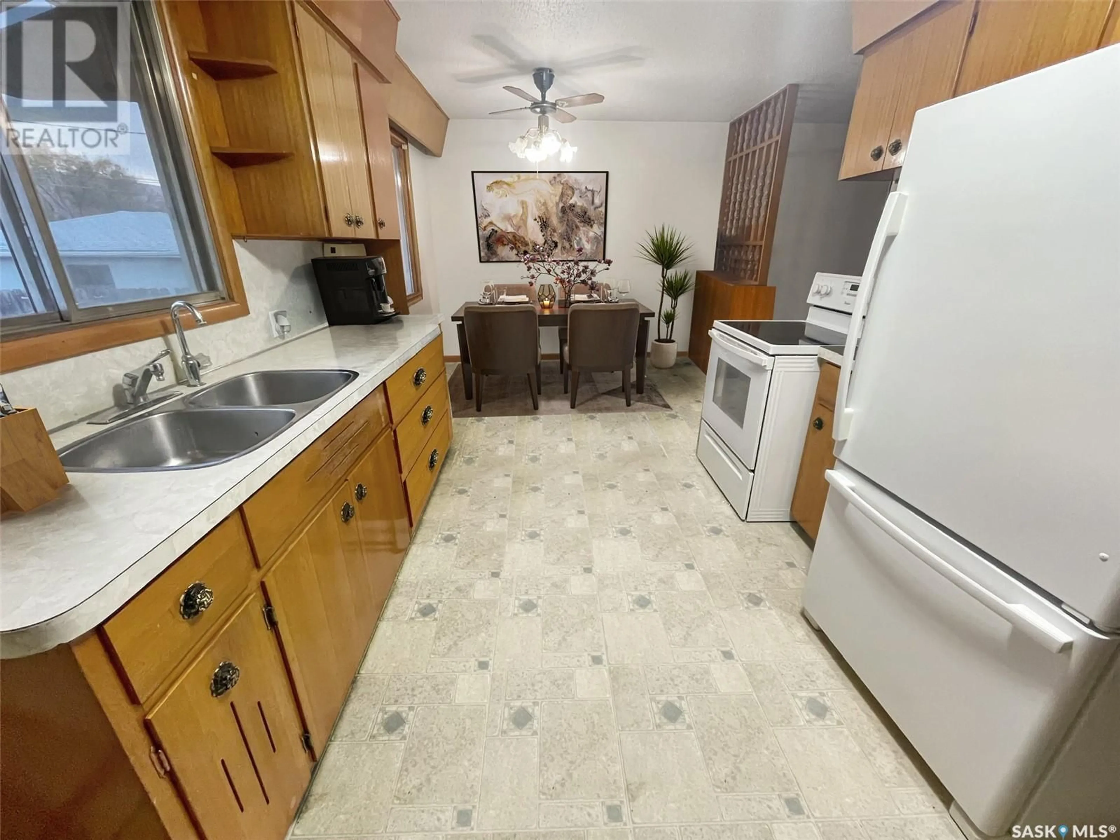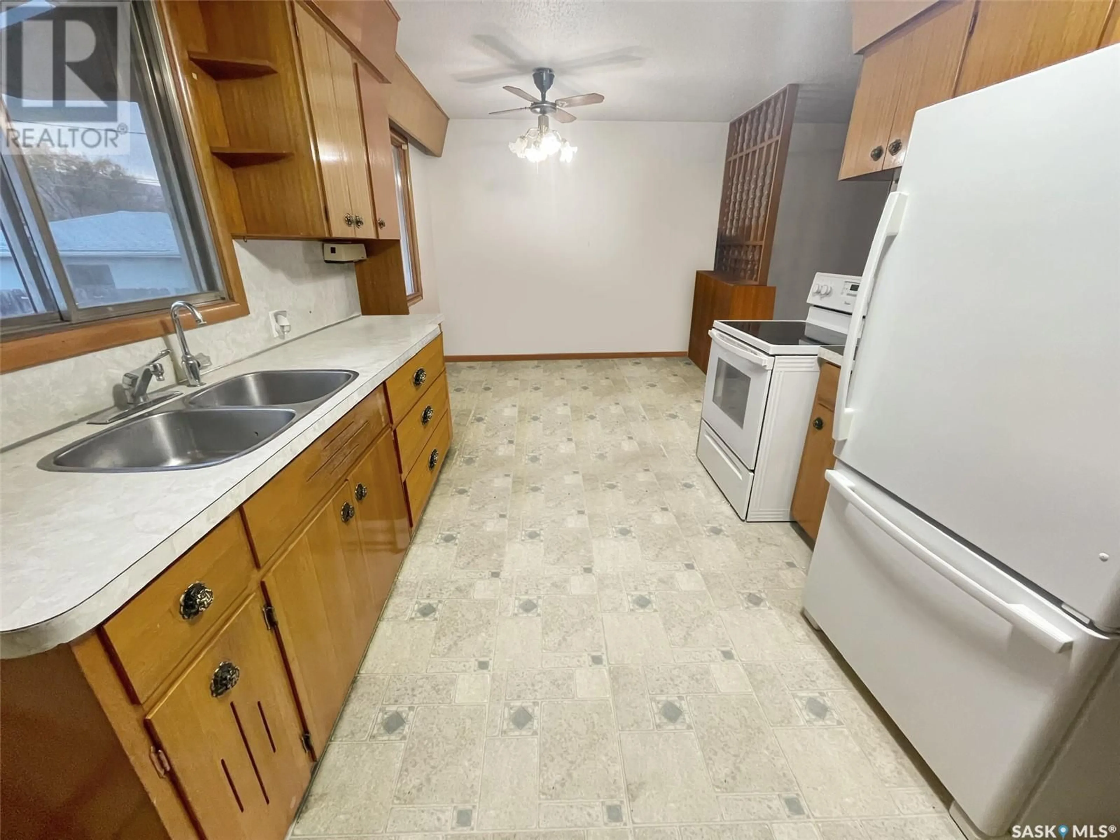144 4th AVENUE SE, Swift Current, Saskatchewan S9H3L4
Contact us about this property
Highlights
Estimated valueThis is the price Wahi expects this property to sell for.
The calculation is powered by our Instant Home Value Estimate, which uses current market and property price trends to estimate your home’s value with a 90% accuracy rate.Not available
Price/Sqft$187/sqft
Monthly cost
Open Calculator
Description
Have you been Searching for a Home you can customize WITHOUT gutting? This spacious bungalow has just the right mix of old and new at a price you can afford. Enjoy a FULLY RENOVATED basement fit with new drywall, baseboards, doors, flooring, paint, and a brand new 3-piece bathroom. The mechanical space has also undergone substantial upgrades including an energy-efficient furnace, hot water heater, new electrical box and mast as well as central air conditioning and central vac. Upstairs features a functional family layout including 3 bedrooms with brand new carpet, a 3 piece washroom, a spacious eat-in kitchen, front living room and a back porch. The partially fenced yard is home to a concrete patio, double car garage, garden or green space and tons of extra parking compliments of the oversized 130-foot lot. Beautiful perennials line the exterior of the home in both the front and back. Located just blocks from the park, walking paths, the river, tennis courts, the golf course, the grocery store and more! Contact today for more information or to book your personal viewing! (id:39198)
Property Details
Interior
Features
Basement Floor
Utility room
9'1 x 11'23pc Bathroom
5'1 x 8'1Den
9'4 x 12'7Laundry room
9'9 x 11'3Property History
 21
21





