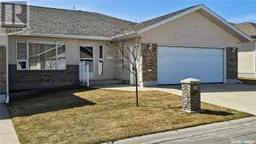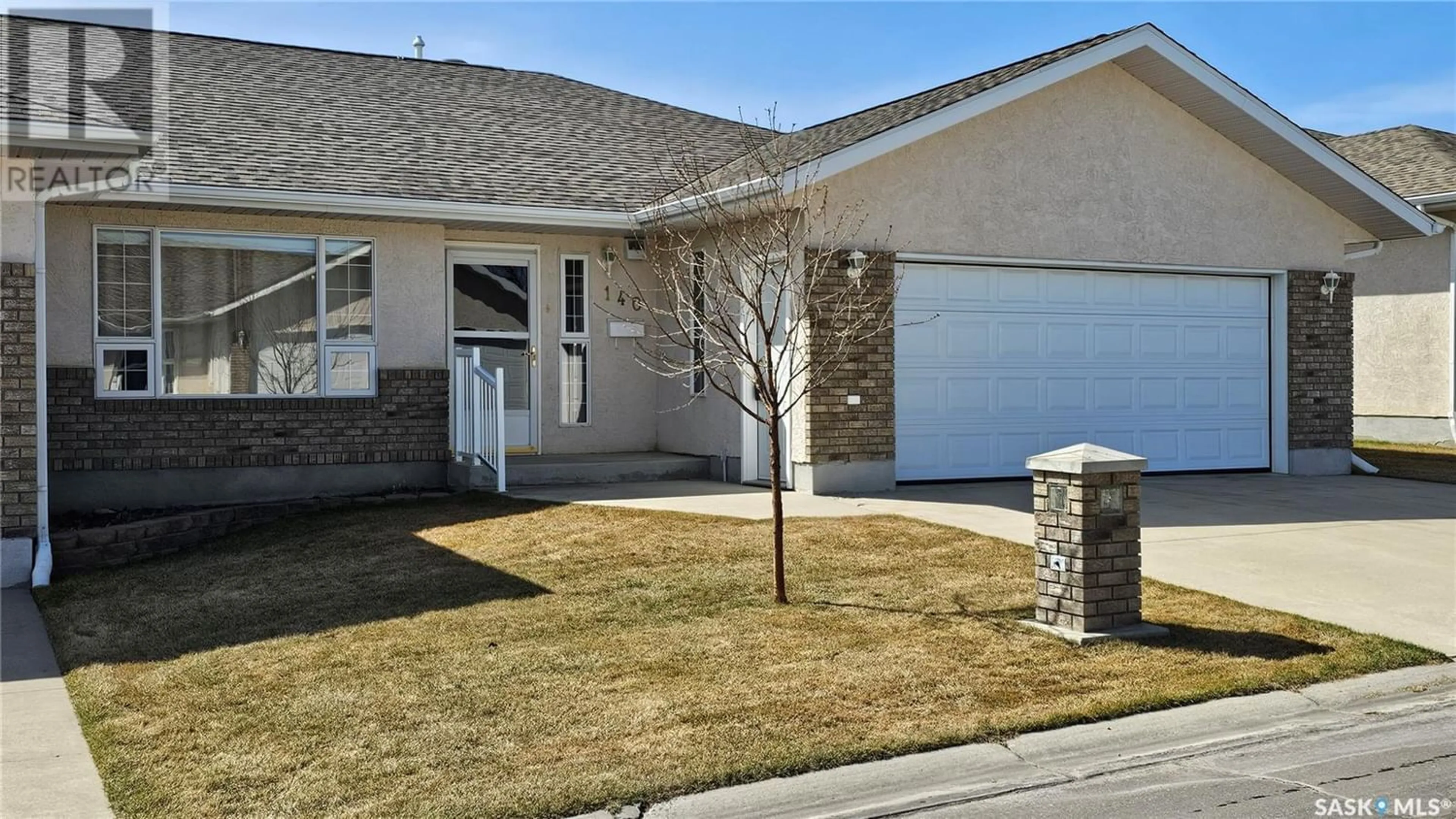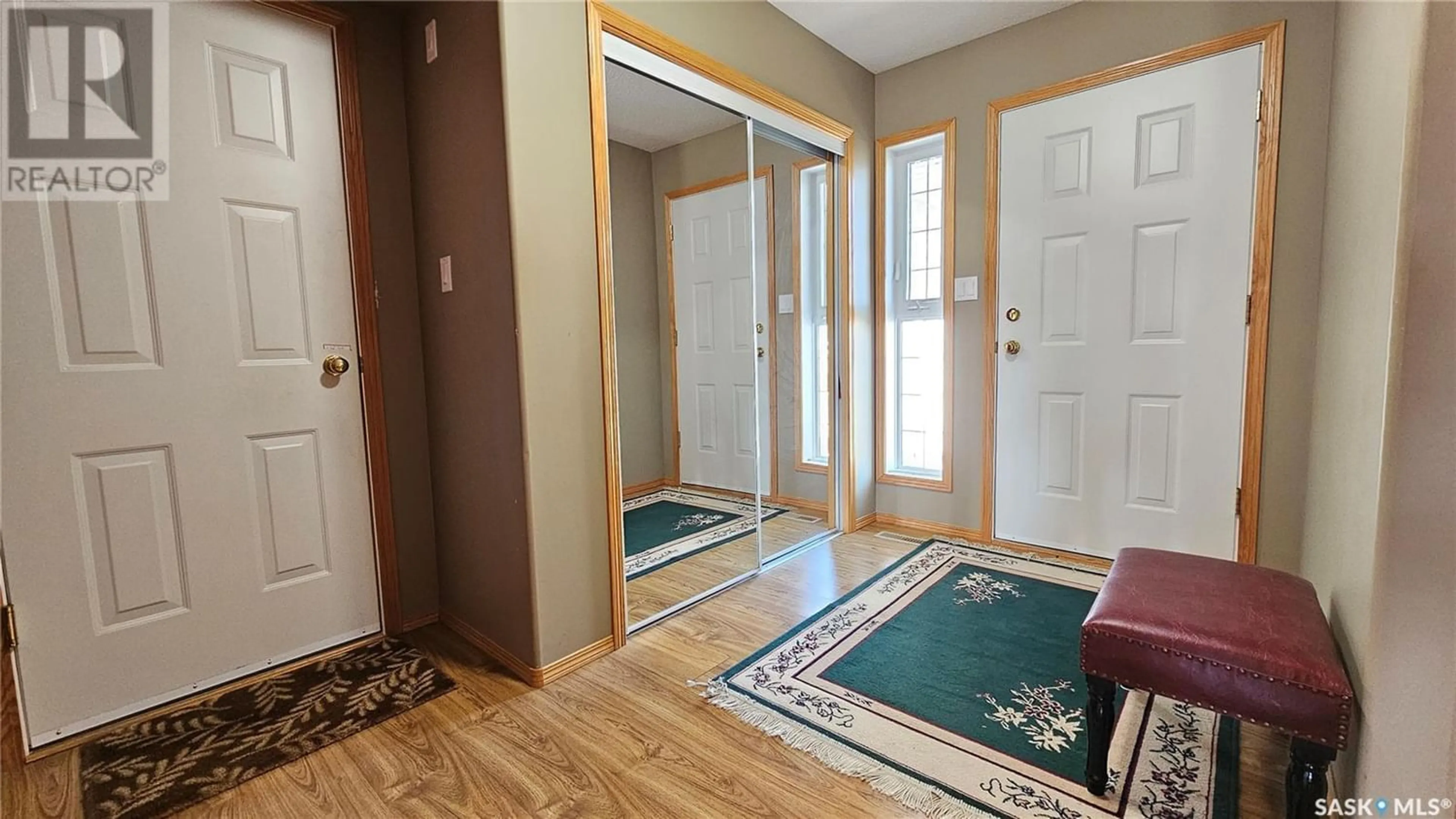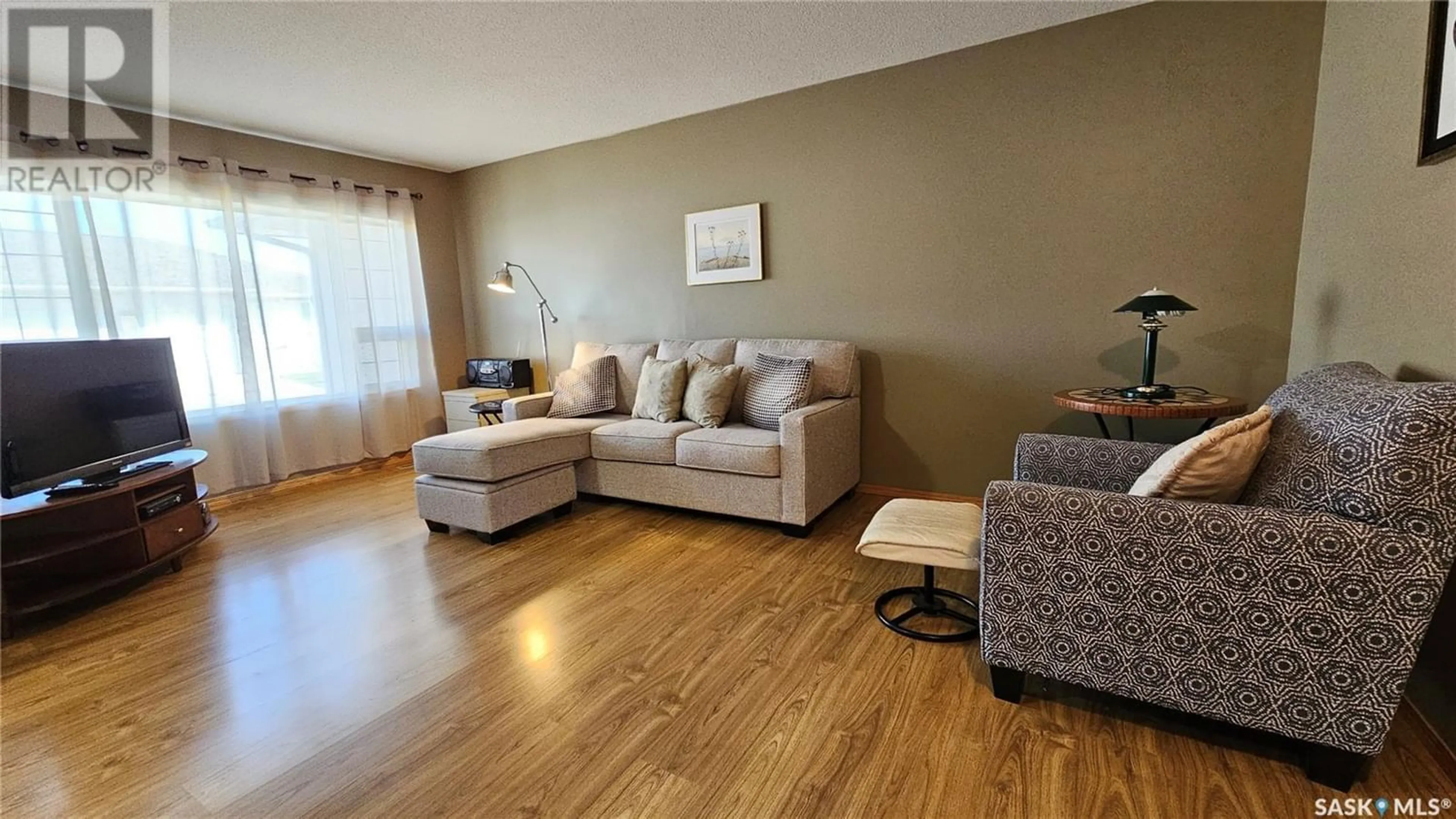140 165 Robert STREET W, Swift Current, Saskatchewan S9H5E7
Contact us about this property
Highlights
Estimated ValueThis is the price Wahi expects this property to sell for.
The calculation is powered by our Instant Home Value Estimate, which uses current market and property price trends to estimate your home’s value with a 90% accuracy rate.Not available
Price/Sqft$241/sqft
Days On Market12 days
Est. Mortgage$1,288/mth
Maintenance fees$280/mth
Tax Amount ()-
Description
Say goodbye to the hassle of maintaining a basement that sees little use outside of holiday gatherings. If you're ready to simplify without sacrificing space or freedom, this 2-bedroom gem offers the perfect solution. Boasting over 1,200 square feet of comfortable living space, this home is nestled in the welcoming community of Pioneer Estates, just moments away from the Wheatland Mall. Bid farewell to stairs as you step into your heated 2-car garage, providing both convenience and comfort year-round. The spacious living room seamlessly flows into the dining area and oak kitchen, creating an inviting space for entertaining or simply unwinding after a long day. Embrace outdoor living with ease thanks to the garden door leading to a partially covered, south-facing patio. Whether you're soaking up the sunshine or hosting a summer barbecue, this outdoor oasis is sure to be a favorite spot for relaxation. Discover ultimate convenience with two bedrooms and two baths, including a luxurious master suite complete with a 3-piece en suite and expansive walk-in closet. With everything on one level, including main floor laundry, electrical main, water heater, water softener, furnace, and central air, this home offers unparalleled ease of living. Ready for immediate occupancy and easy to show, don't miss out on this affordable opportunity to embrace a simpler, more streamlined lifestyle. Schedule your viewing today and make this delightful residence your new home sweet home! (id:39198)
Property Details
Interior
Features
Main level Floor
Living room
11' x 18'8"Dining room
10'4" x 12'Kitchen
9' x 11'7'Utility room
4'8" x 8'11"Condo Details
Amenities
Clubhouse
Inclusions
Property History
 26
26




