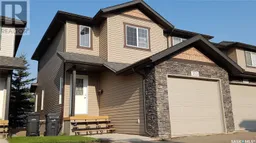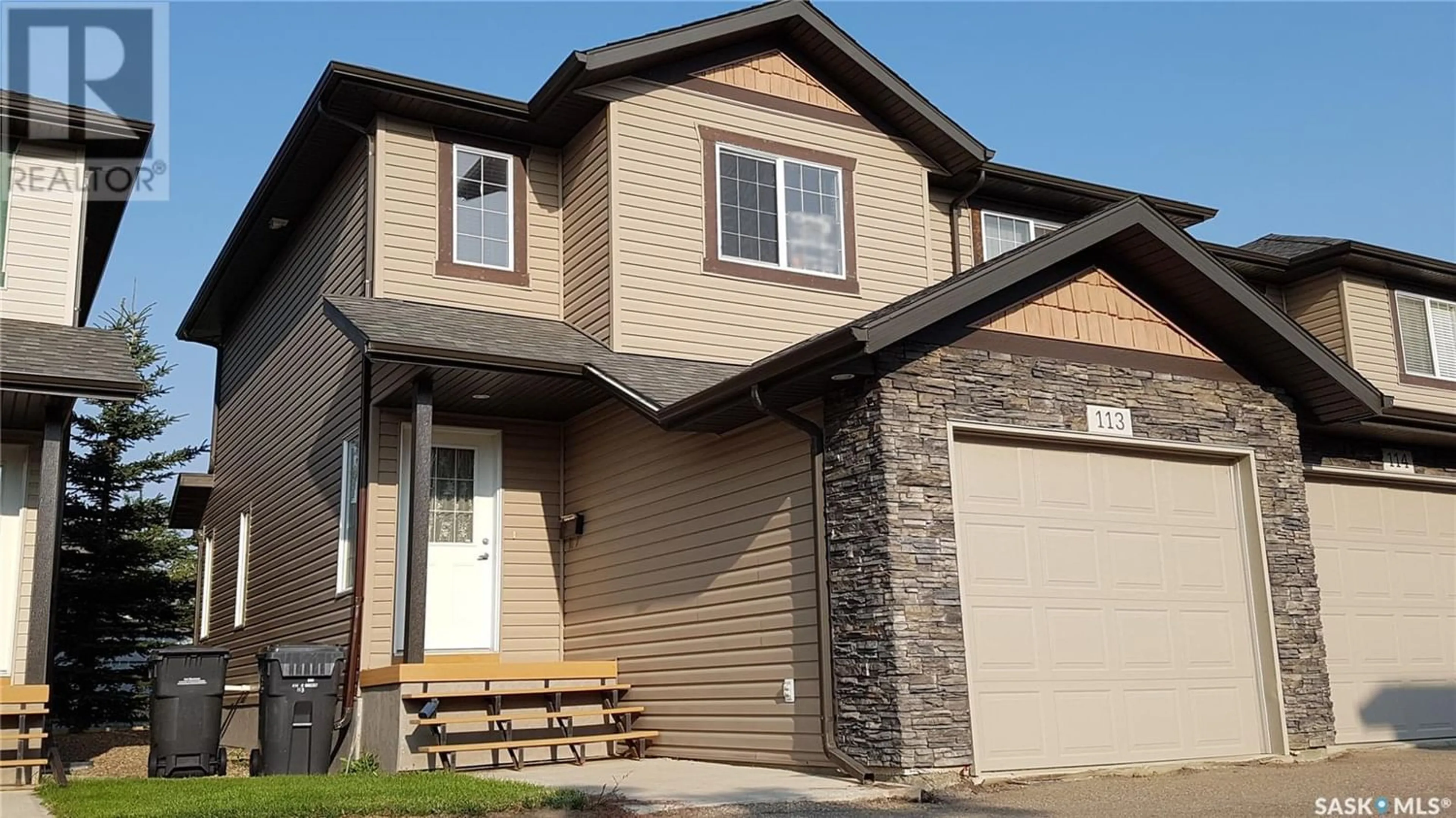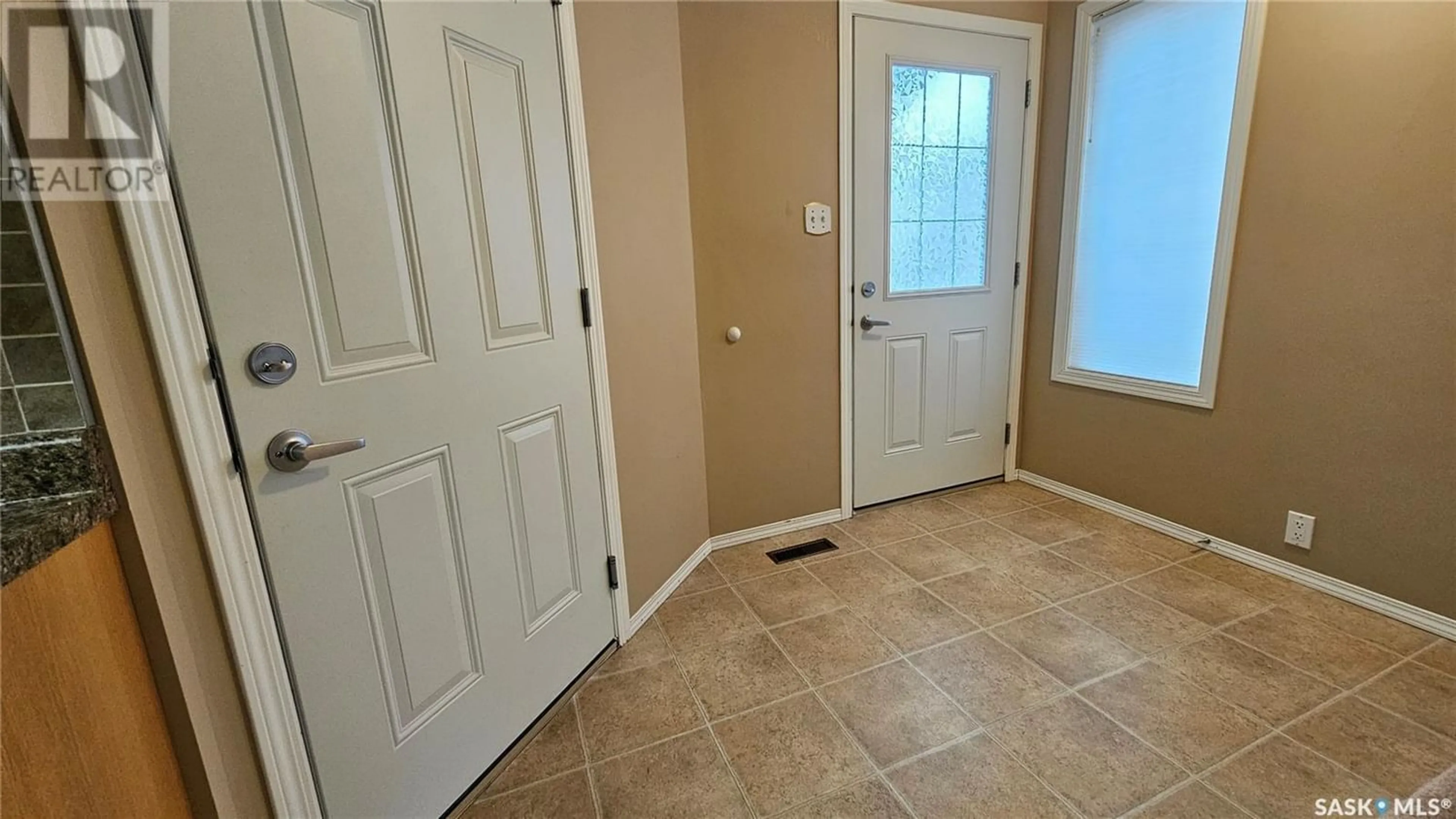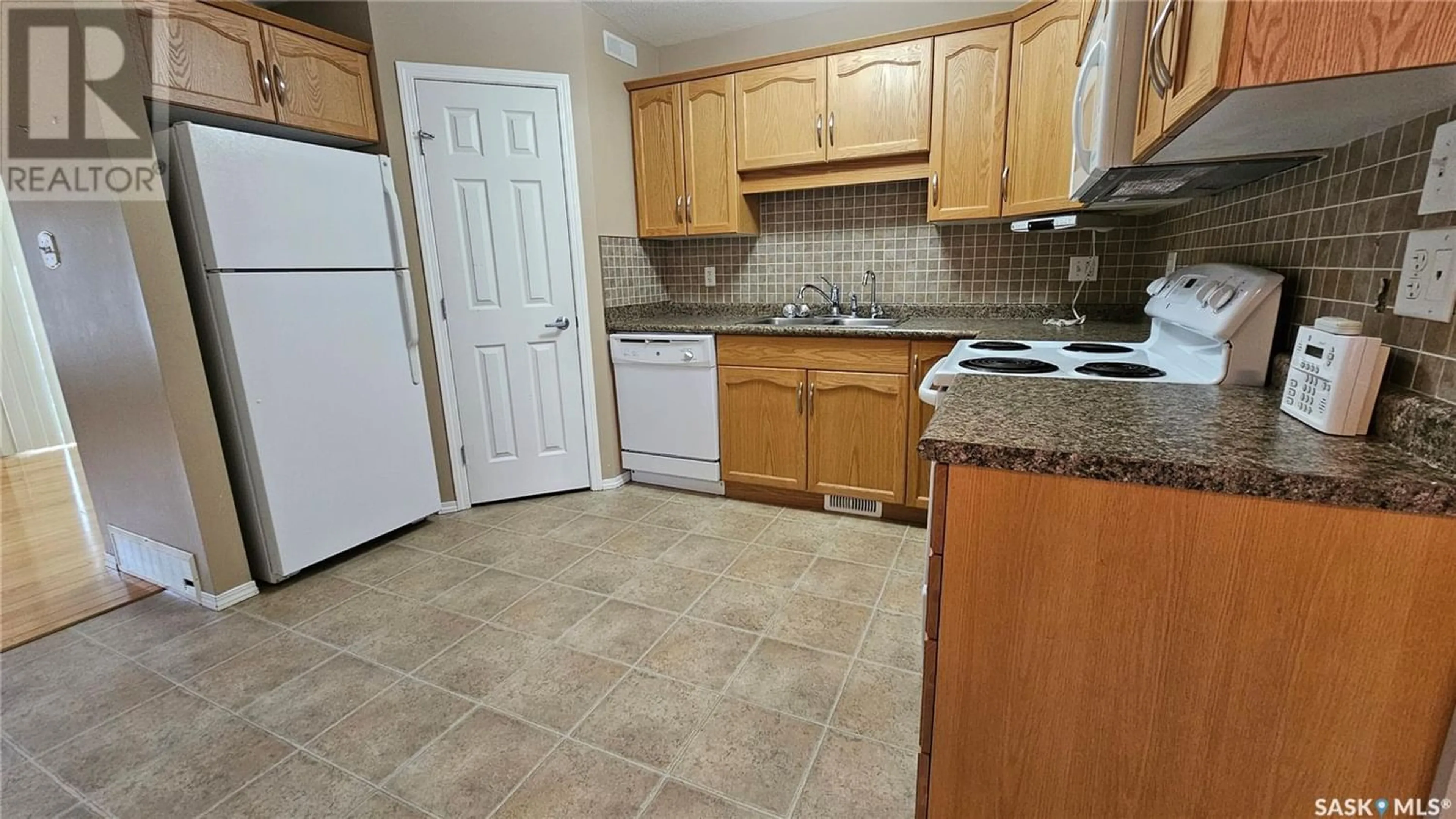113 503 Colonel Otter DRIVE, Swift Current, Saskatchewan S9H2K4
Contact us about this property
Highlights
Estimated ValueThis is the price Wahi expects this property to sell for.
The calculation is powered by our Instant Home Value Estimate, which uses current market and property price trends to estimate your home’s value with a 90% accuracy rate.Not available
Price/Sqft$202/sqft
Days On Market11 days
Est. Mortgage$923/mth
Maintenance fees$227/mth
Tax Amount ()-
Description
Embrace a maintenance-free lifestyle and bid farewell to exterior upkeep, yard maintenance, and rent fluctuations with this move-in-ready 3-bedroom townhouse. Among various layouts, this particular unit offers the convenience of direct access from your single attached garage into the kitchen—a boon for unloading groceries swiftly into the upgraded oak cupboards or expansive corner pantry. The seamlessly integrated dining room and living room provide ample space for diverse furniture arrangements, basking in the warmth of natural sunlight reflecting off the gleaming hardwood floors. Being an end unit, you not only enjoy more windows for more sunlight, but it also means fewer neighbors. Ascend to the second level to discover three bedrooms, including a generously proportioned master bedroom boasting a spacious walk-in closet. Additionally, a full bathroom, and strategically positioned laundry facilities are on the same floor as the bedrooms, right where the laundry is created. Distinguishing itself from its counterparts, this unit features a fully finished basement, comprised of a spacious rec room complete with an entertainment center alcove and a convenient 3-piece bathroom. Your time is precious—spend it on yourself, not on outdoor chores. Embrace the lifestyle you deserve. Schedule a viewing today and step into a world of effortless living. Heat equalized at 110/mo/11 months (id:39198)
Property Details
Interior
Features
Second level Floor
Primary Bedroom
11'9" x 11'1"4pc Bathroom
8' x 6'9"Laundry room
3'6" x 2'7"Bedroom
8'2" x 8'5"Condo Details
Inclusions
Property History
 28
28




