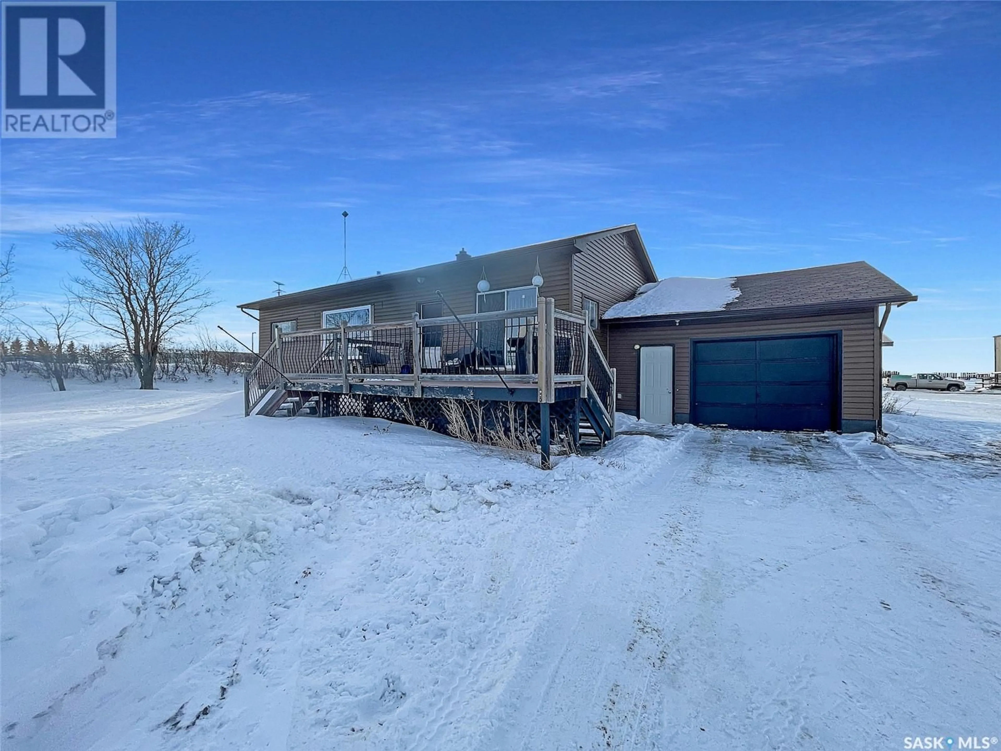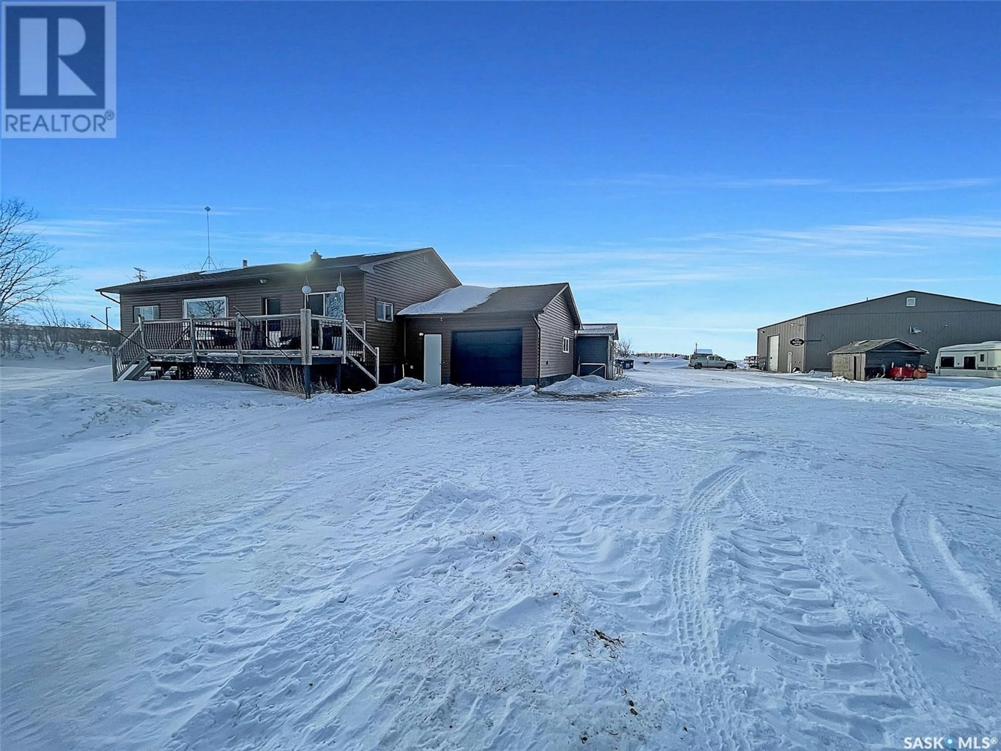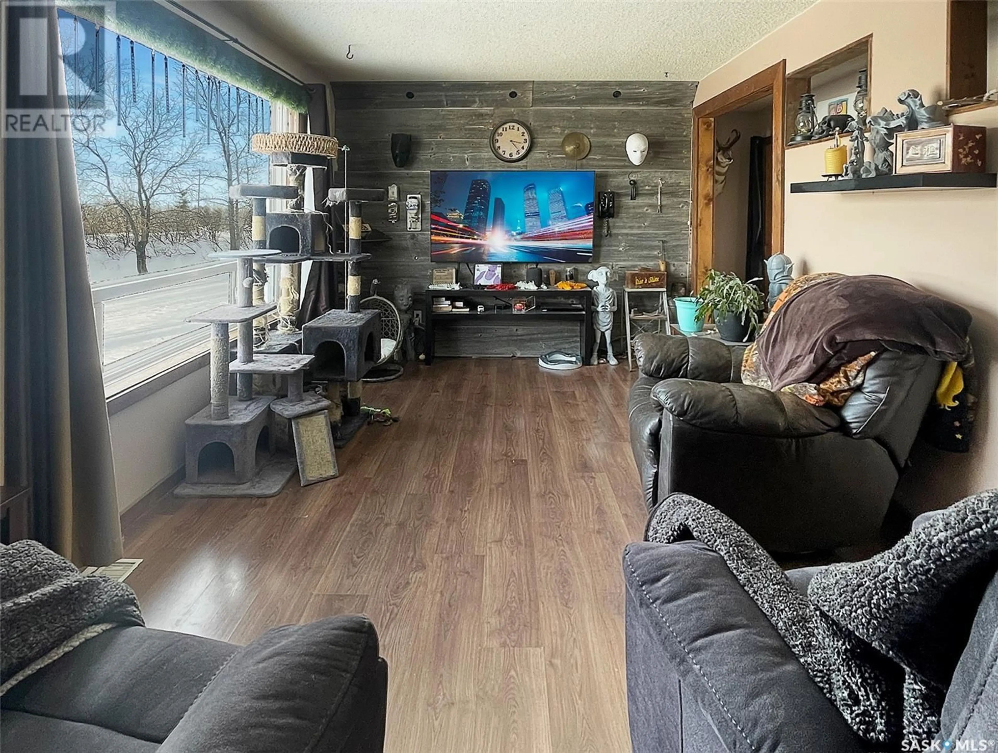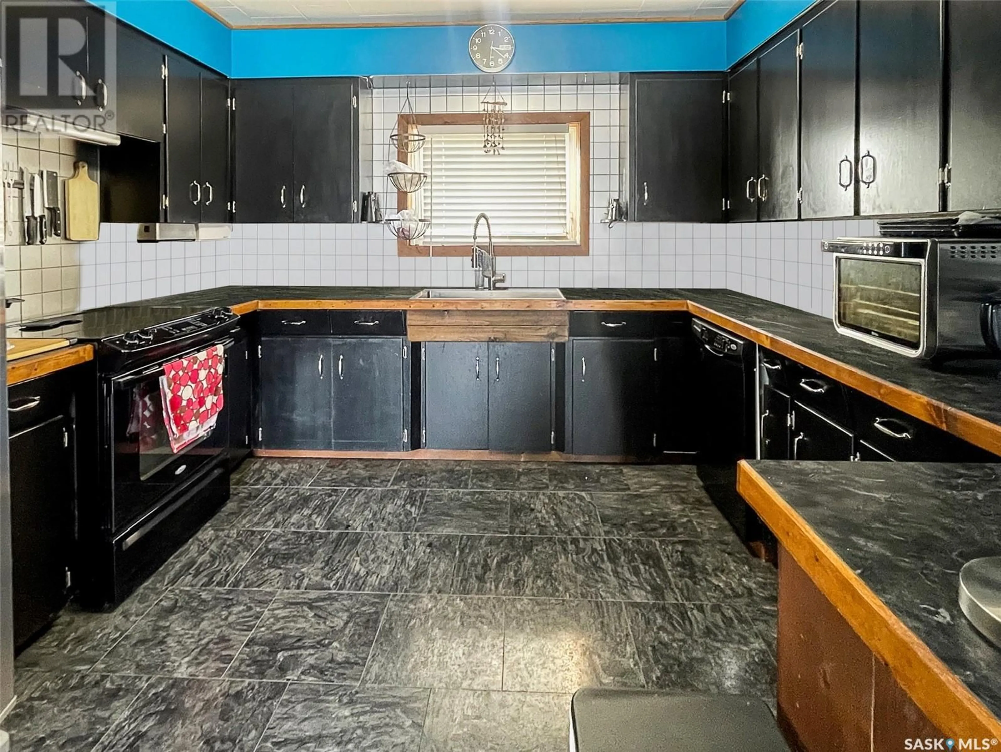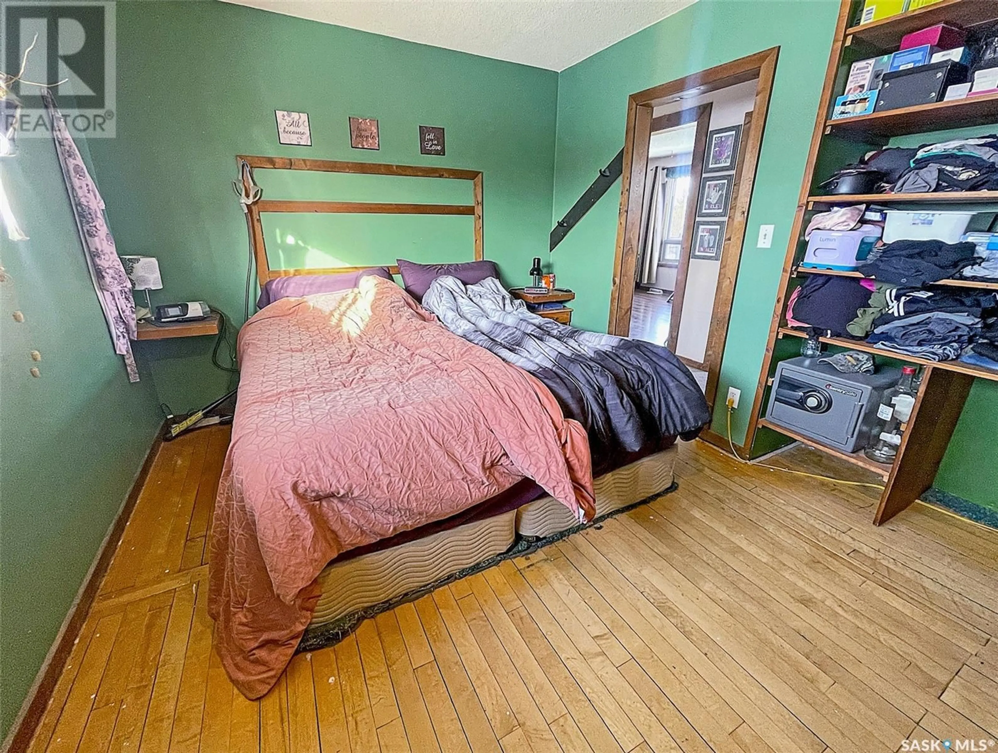RHINELAND ACREAGE, Swift Current Rm No. 137, Saskatchewan S9H4M6
Contact us about this property
Highlights
Estimated valueThis is the price Wahi expects this property to sell for.
The calculation is powered by our Instant Home Value Estimate, which uses current market and property price trends to estimate your home’s value with a 90% accuracy rate.Not available
Price/Sqft$310/sqft
Monthly cost
Open Calculator
Description
Discover an exceptional acreage just 15 minutes from Swift Current, nestled within the charming village of Rhineland. This expansive property boasts over 20 acres, providing ample space for both relaxation and recreation. A newly constructed shop will undoubtedly capture your attention, featuring three-phase power with a 400 amp service, overhead gas heaters, a small office space, a bathroom, a closet, a mezzanine, and a generous workspace—perfect for various projects. The residence offers 1,269 square feet of thoughtfully designed living space, enhanced by numerous recent updates, including vinyl siding, an updated front deck, and improved flooring, kitchen, and bathroom areas. The main floor features two well-appointed bedrooms, a dedicated laundry area, and a four-piece bathroom, along with a semi-open concept living room, dining area, and kitchen that benefits from an abundance of natural light. The basement expands your living options with a recreation room, three additional bedrooms, locked storage, a utility room, and a partially finished bathroom. A single attached garage provides convenient access from both the exterior and the basement, ensuring ease of movement throughout the property. This idyllic setting offers the perfect blend of country living, a mature yard, and a remarkable shop, all while maintaining proximity to essential amenities. Experience the tranquillity and spaciousness of this exceptional property. Schedule your personal viewing or request further information to explore the possibilities this acreage has to offer. (id:39198)
Property Details
Interior
Features
Main level Floor
Enclosed porch
7'11 x 7'4Primary Bedroom
10'0 x 13'7Bedroom
11'0 x 10'7Living room
10'6 x 17'7Property History
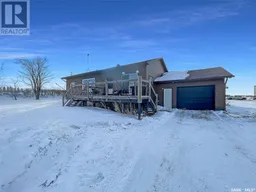 28
28
