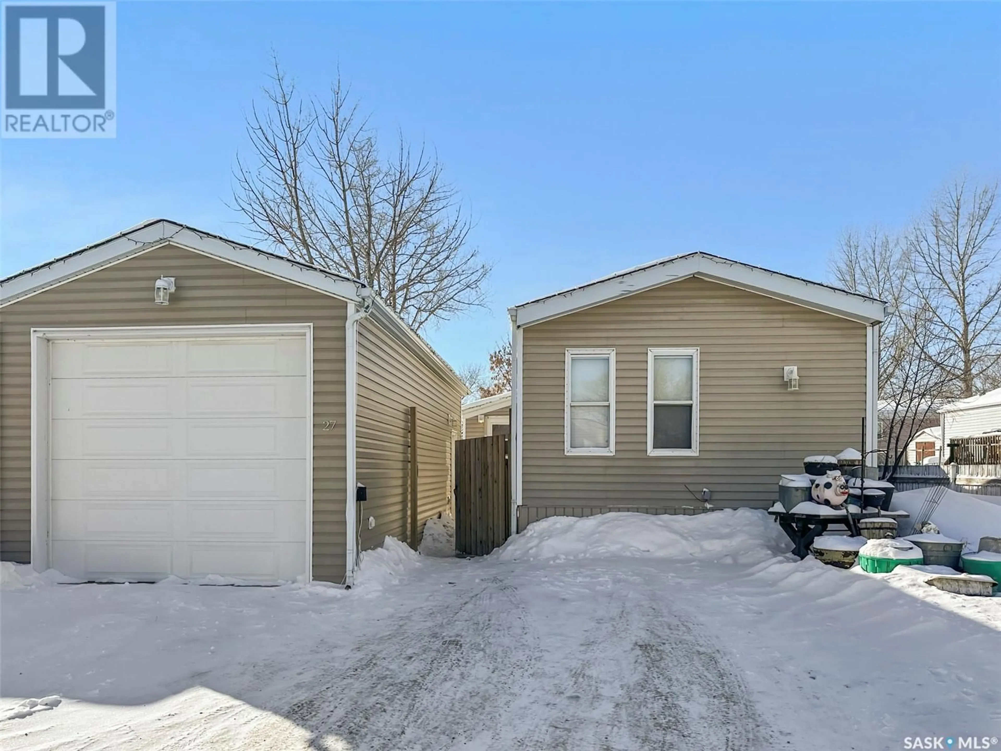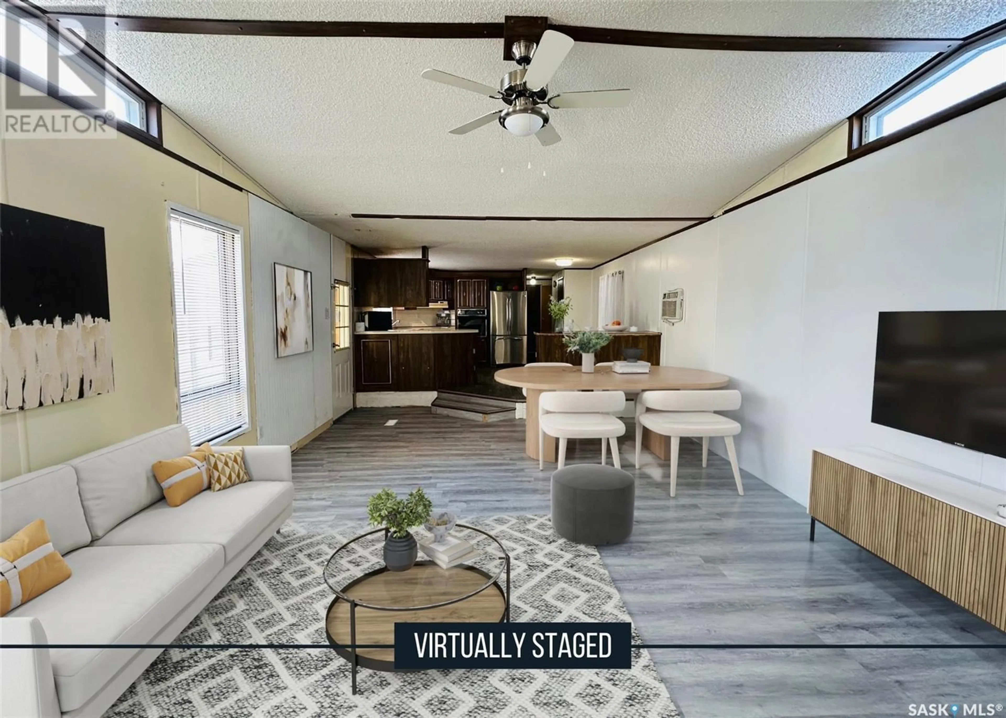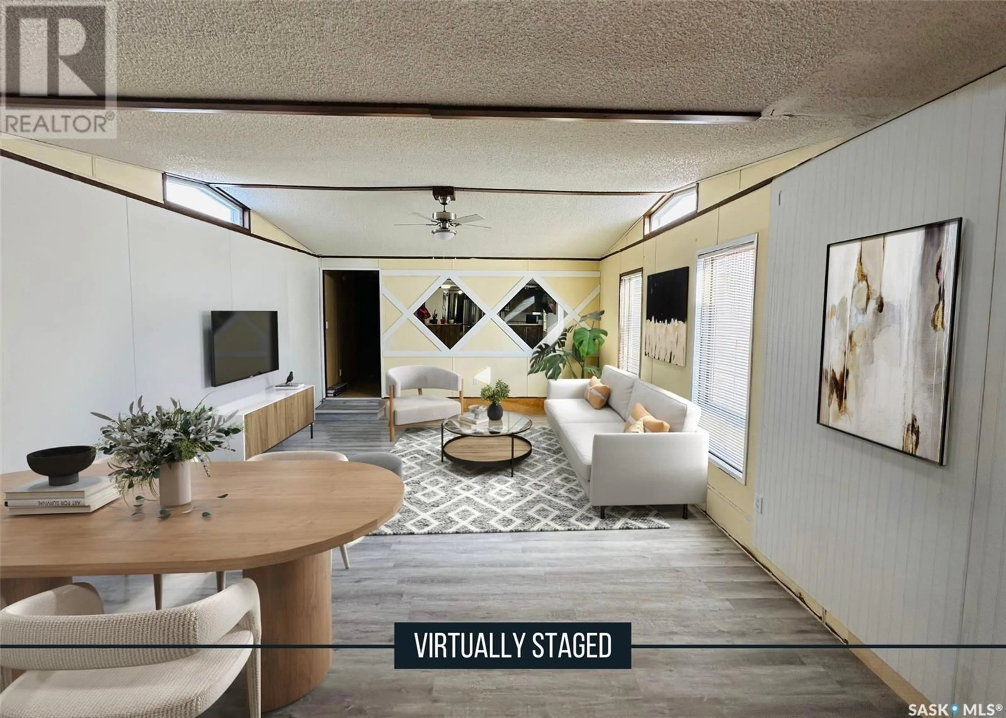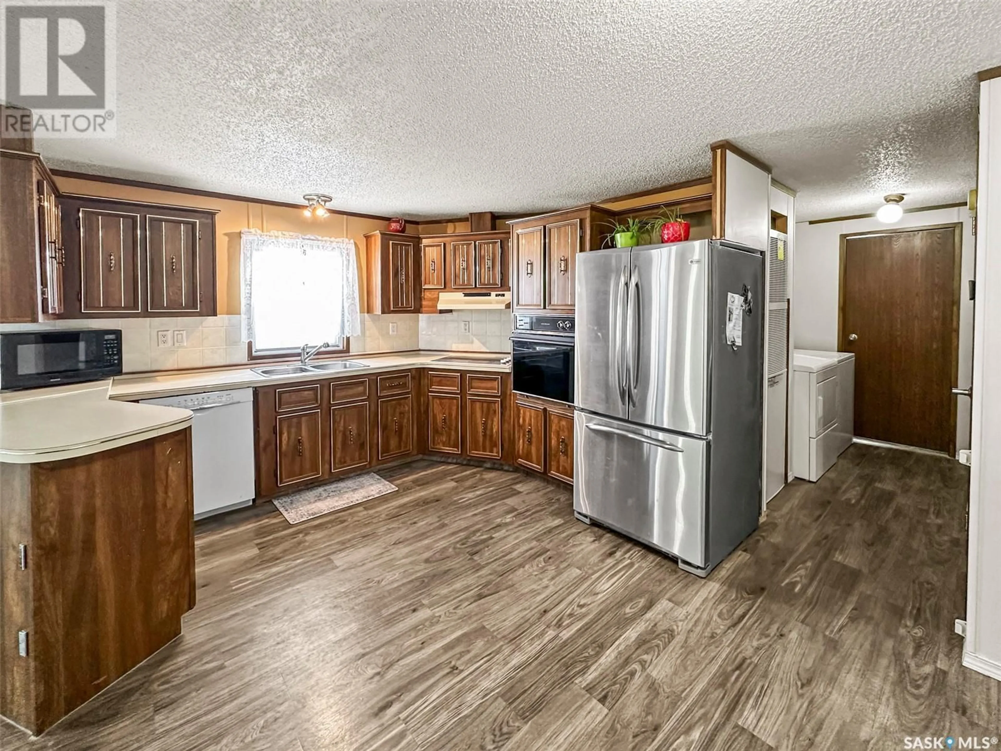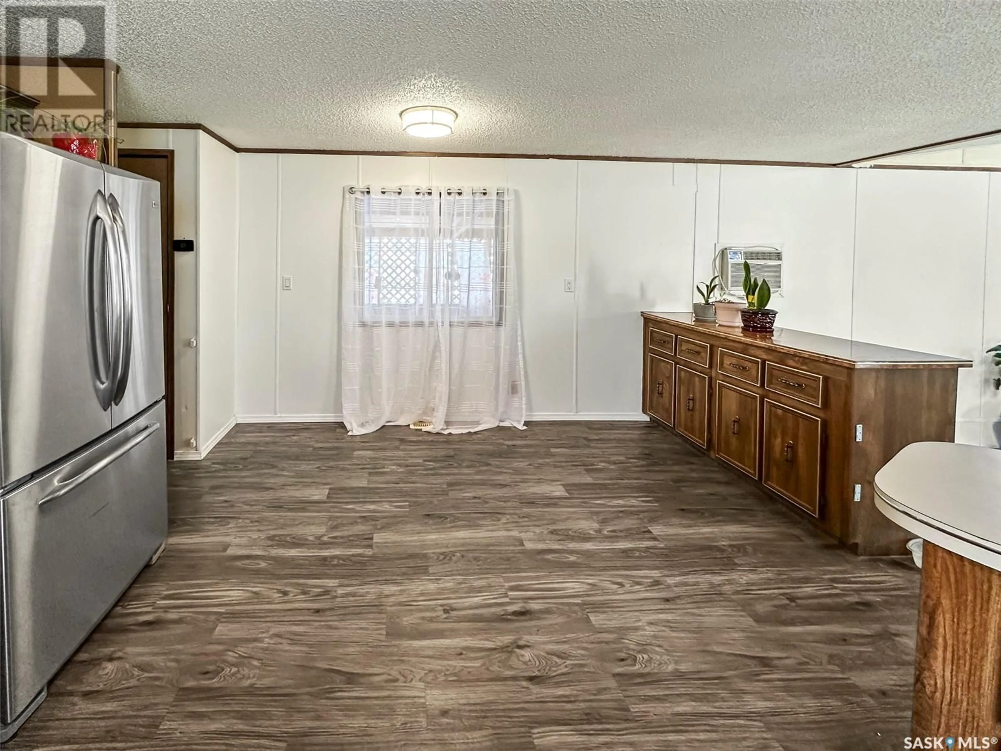27 PRAIRIE SUN COURT, Swift Current, Saskatchewan S9H3X6
Contact us about this property
Highlights
Estimated valueThis is the price Wahi expects this property to sell for.
The calculation is powered by our Instant Home Value Estimate, which uses current market and property price trends to estimate your home’s value with a 90% accuracy rate.Not available
Price/Sqft$69/sqft
Monthly cost
Open Calculator
Description
Tired of renting and ready to invest in your future? This mobile home presents a solid opportunity to start building equity. With 1440 sq/ft of living space, this home features a motivated seller and offers a QUICK possession, making it a suitable choice for first-time buyers or families. Inside, you'll find a spacious open concept kitchen, dining, and living room area, ideal for entertaining or family gatherings. The kitchen includes a newer stainless steel fridge, enhancing the overall appeal. The layout also includes 2 bedrooms and 2 baths, along with a sizable addition that can serve as a third bedroom or family room. One of the standout features of this property is the garage (2015). Measuring 13 x 32, it’s perfect for the handyman or car enthusiast. The garage is fully insulated, with plywood walls and an attic, and includes an electric heater for year-round comfort. It’s an excellent space for working on projects or storing your vehicles. The large covered sun porch provides a nice spot to enjoy your morning coffee or entertain guests. The fully fenced yard offers ample space for kids and pets to play, and you can unwind in the evenings around the firepit. Additional updates include vinyl siding, insulated skirting, eaves troughs, fascia, and some vinyl plank flooring. A BRAND NEW furnace was installed in January 2025, and a window air conditioner is also included. Fresh paint to Primary bedroom, bath and living room June 2025. Lot rent of $468/month covers sewer, water, garbage, and snow removal, making this an affordable option for those looking to move away from renting. (id:39198)
Property Details
Interior
Features
Main level Floor
4pc Bathroom
5.3 x 7.6Enclosed porch
5.8 x 7.3Kitchen
14.9 x 12.3Living room
14.8 x 19.11Property History
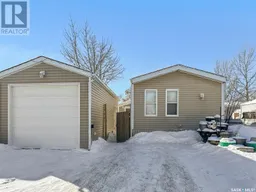 20
20
