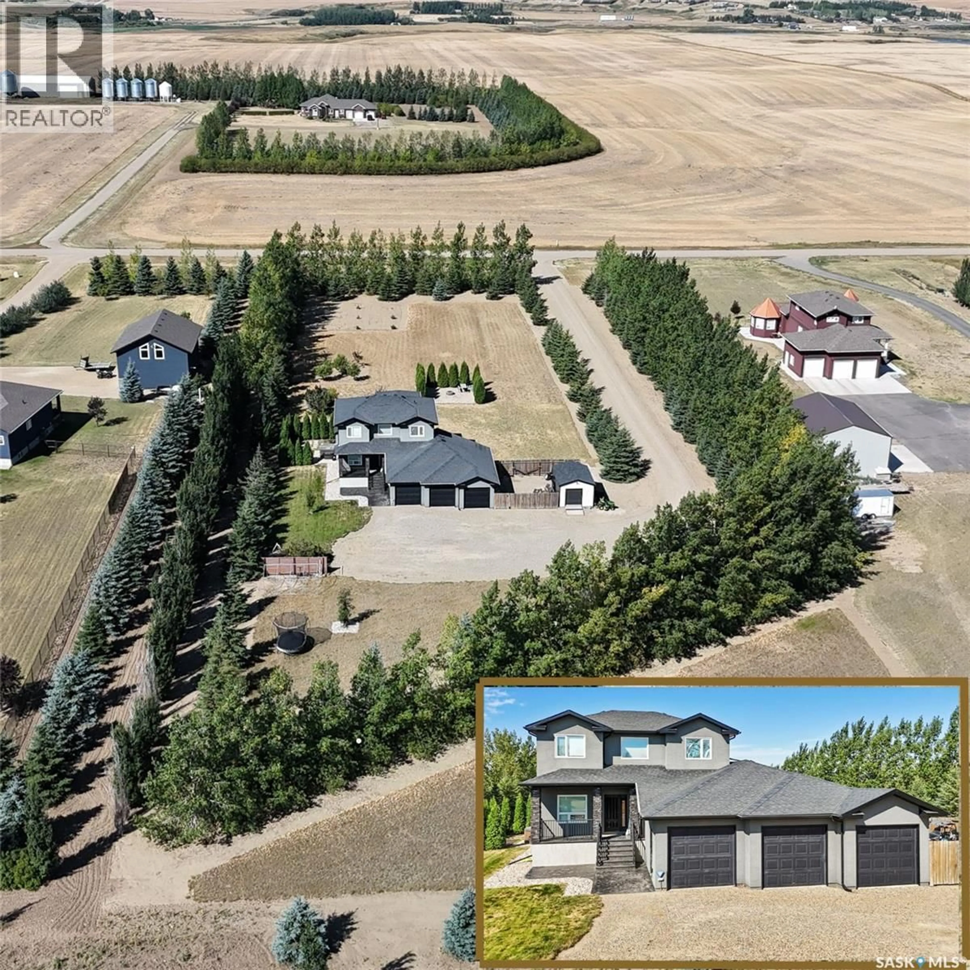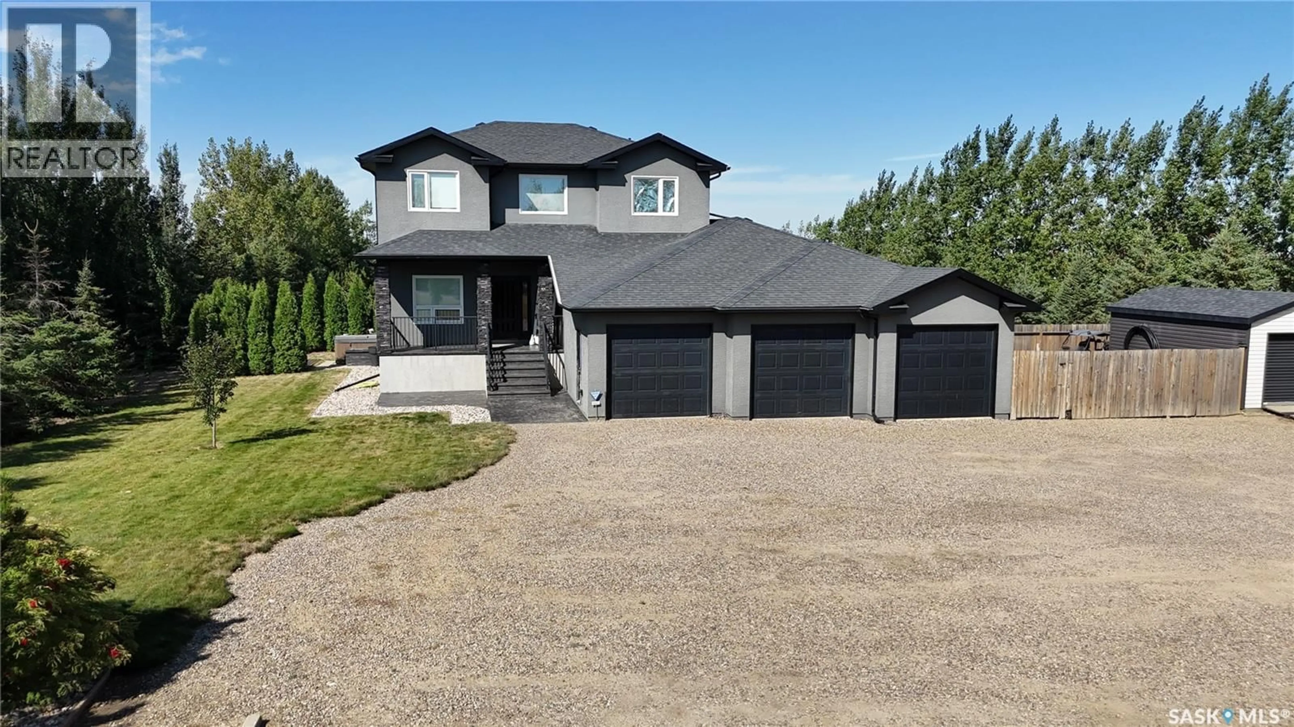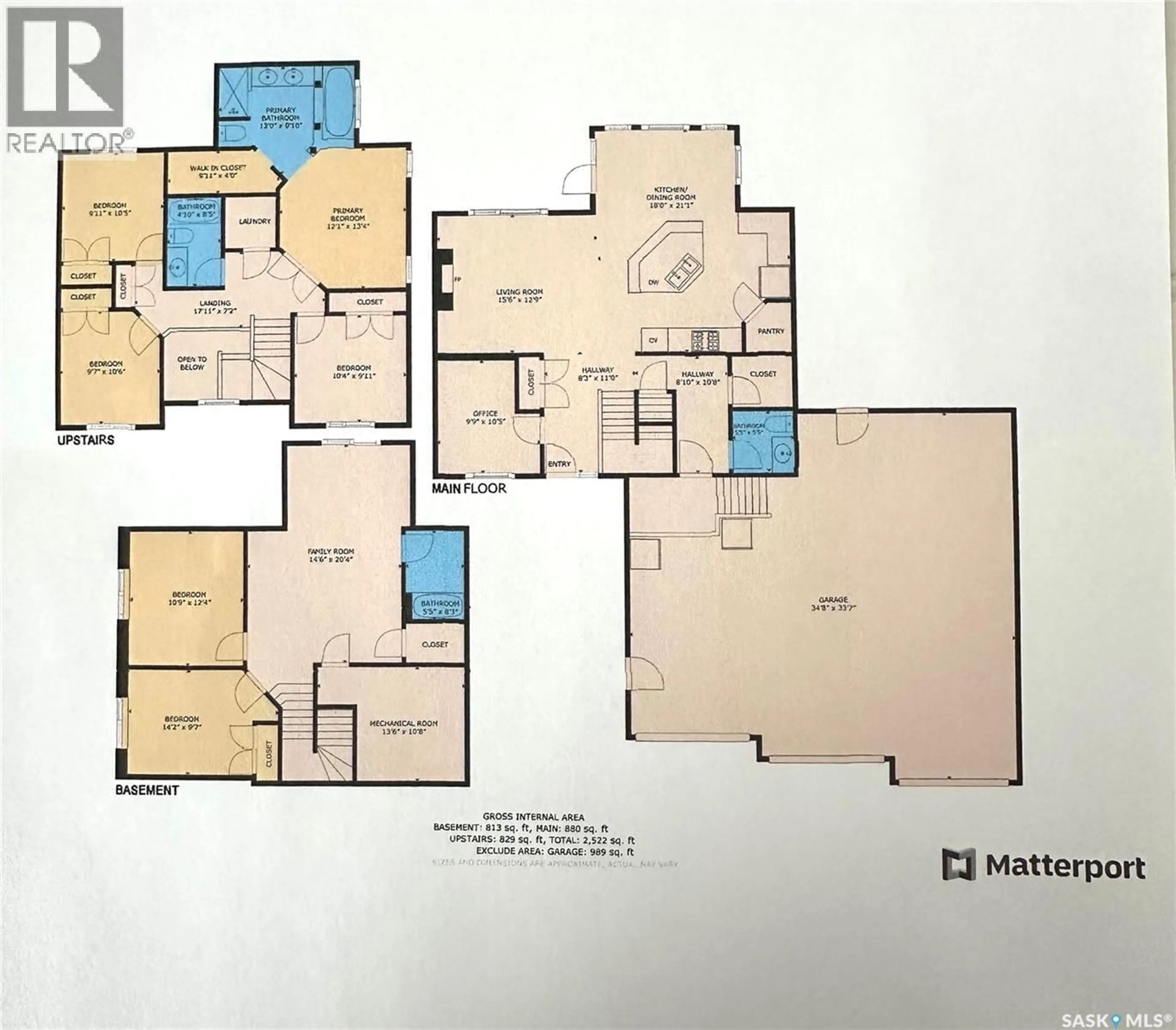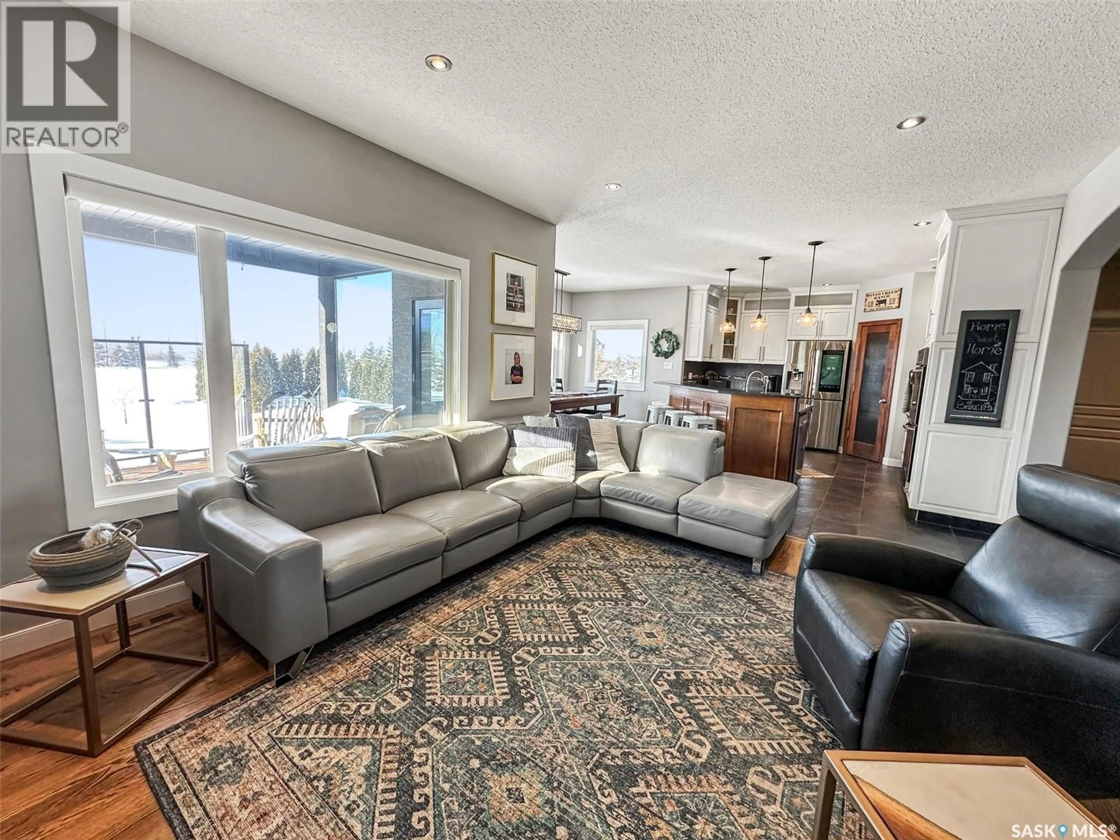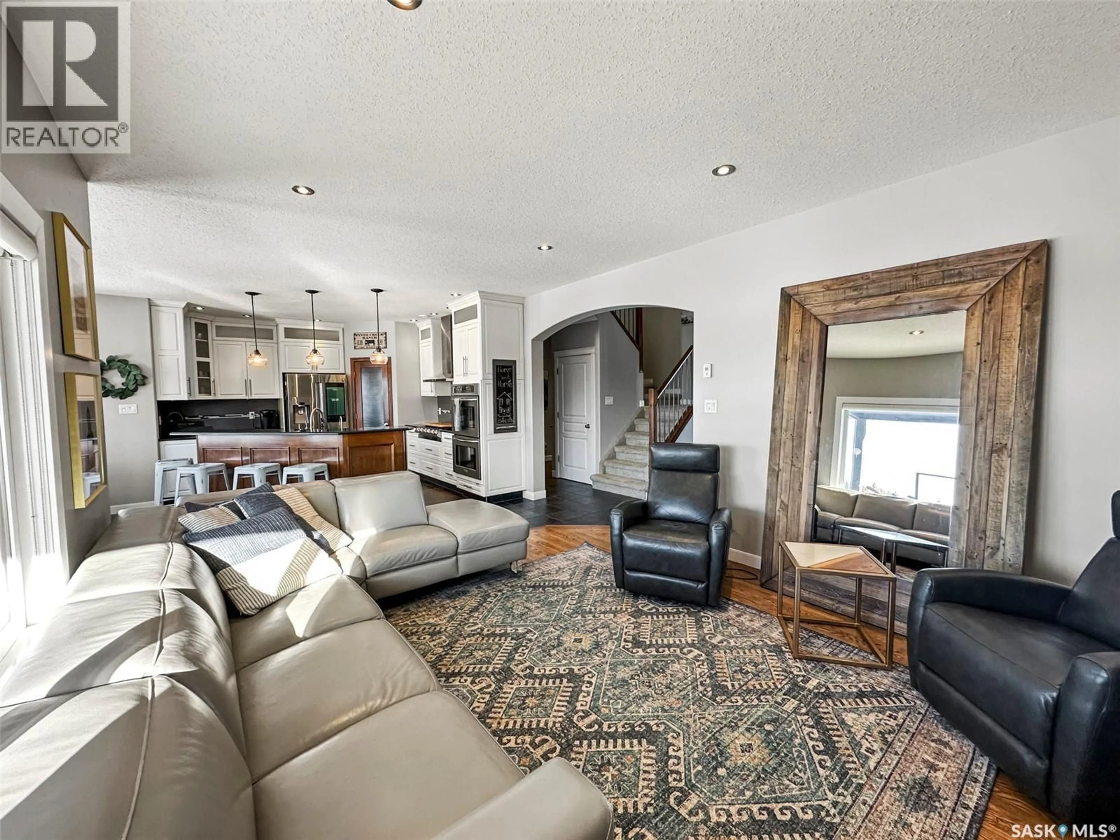117 WESTVIEW DRIVE, Swift Current Rm No. 137, Saskatchewan S9H4M6
Contact us about this property
Highlights
Estimated valueThis is the price Wahi expects this property to sell for.
The calculation is powered by our Instant Home Value Estimate, which uses current market and property price trends to estimate your home’s value with a 90% accuracy rate.Not available
Price/Sqft$407/sqft
Monthly cost
Open Calculator
Description
Discover the perfect blend of tranquility & convenience in the Warkentin development, just 5 km from the city! Inside, you’ll find 1,938 ft² of living space across two levels, plus a spacious basement—ideal for your growing family with 6 bedrooms and 4 baths. Don’t forget the oversized heated triple garage! A stamped concrete walk leads you to the inviting covered front veranda. Step inside to a stylish floor plan. To your left, there’s a cozy office, while straight ahead, the open-concept kitchen, dining, & great room welcome you. The modern kitchen features white cabinets, a contrasting sit-up wood island, gleaming black granite, a corner pantry, and a contemporary backsplash. It comes complete with stainless steel appliances, including a 6-burner range & a state-of-the-art Samsung fridge! The dining nook is framed by large windows and a door leading to a covered west-facing deck. The great room boasts warm oak flooring and a striking gas fireplace, creating a cozy atmosphere. On the main floor, you’ll also find a convenient 2-piece bath off the garage and a mudroom area. Upstairs, discover 4 spacious bedrooms, including a luxurious primary suite with a 5-piece ensuite featuring a double vanity, Jacuzzi air tub, walk-in closet, double tiled shower, and granite countertops. A well-appointed 4-piece main bath serves the other bedrooms, and the laundry area is conveniently located in a closet. The lower level features a family rec room, 2 additional bedrooms, and a modern 4-piece bath. Outside, the beautifully manicured yard showcases vibrant landscaping, lush greenery, and a charming fire pit area—perfect for gatherings. Plus, enjoy the benefits of city water! This stunning home is filled with extra details and contemporary finishes throughout. With numerous updates like new windows, stucco, shingles, a water softener, an on-demand hot water heater, and more, this acreage truly has it all! (id:39198)
Property Details
Interior
Features
Main level Floor
Foyer
11 x 4.1Office
9.9 x 10.5Other
12.1 x 15Kitchen
12.1 x 13Property History
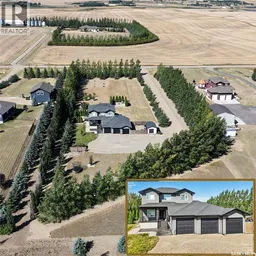 50
50
