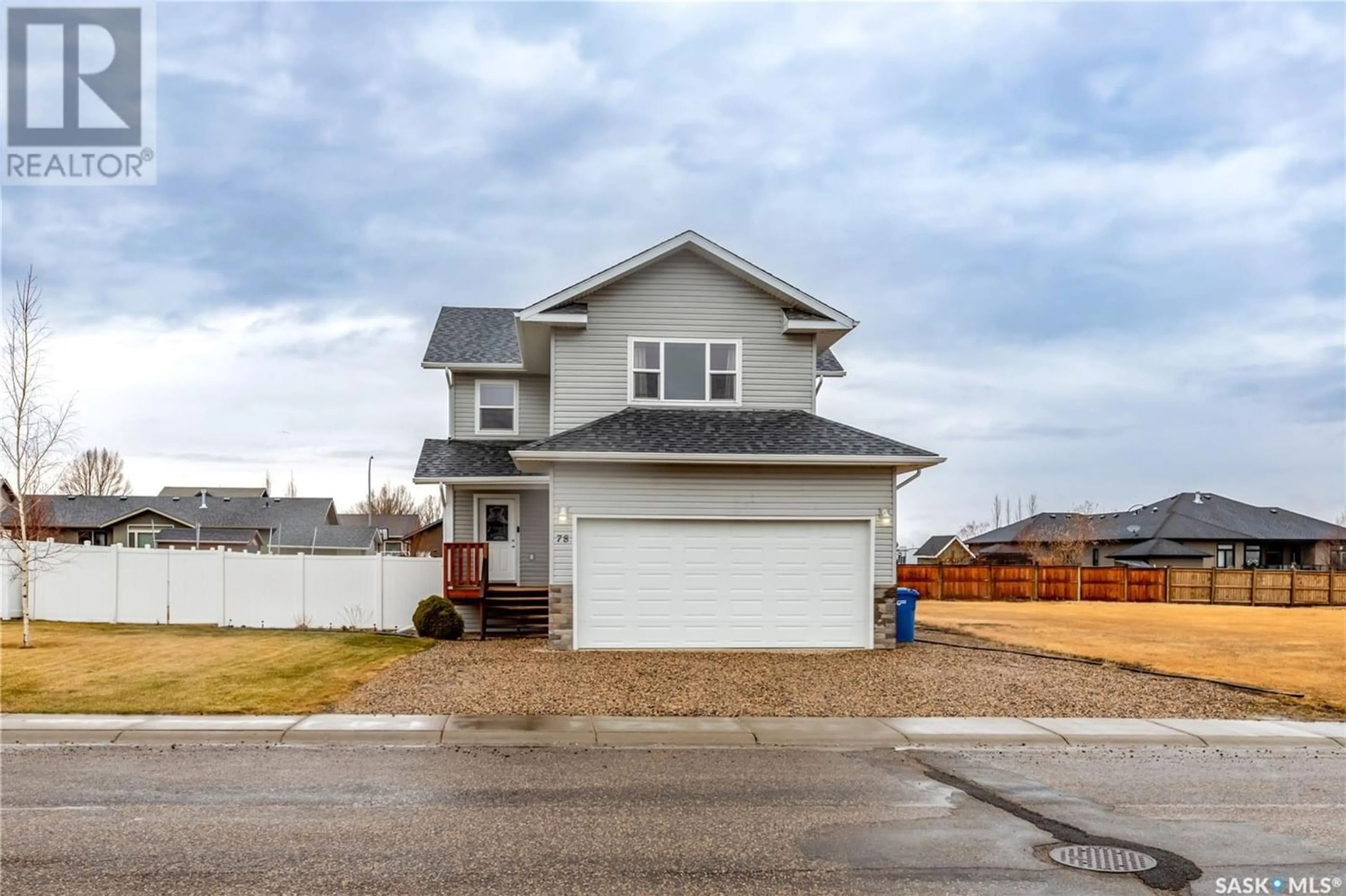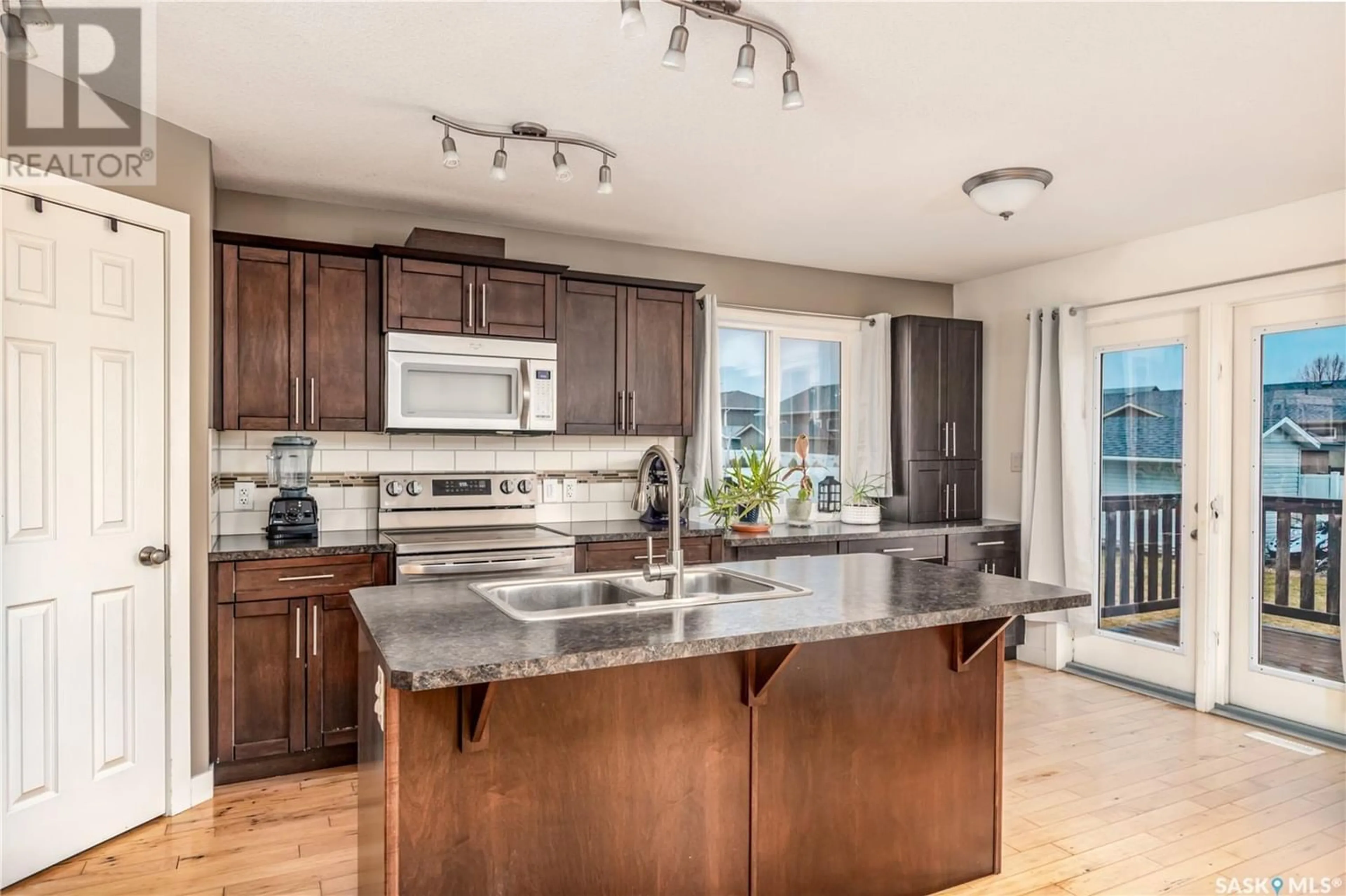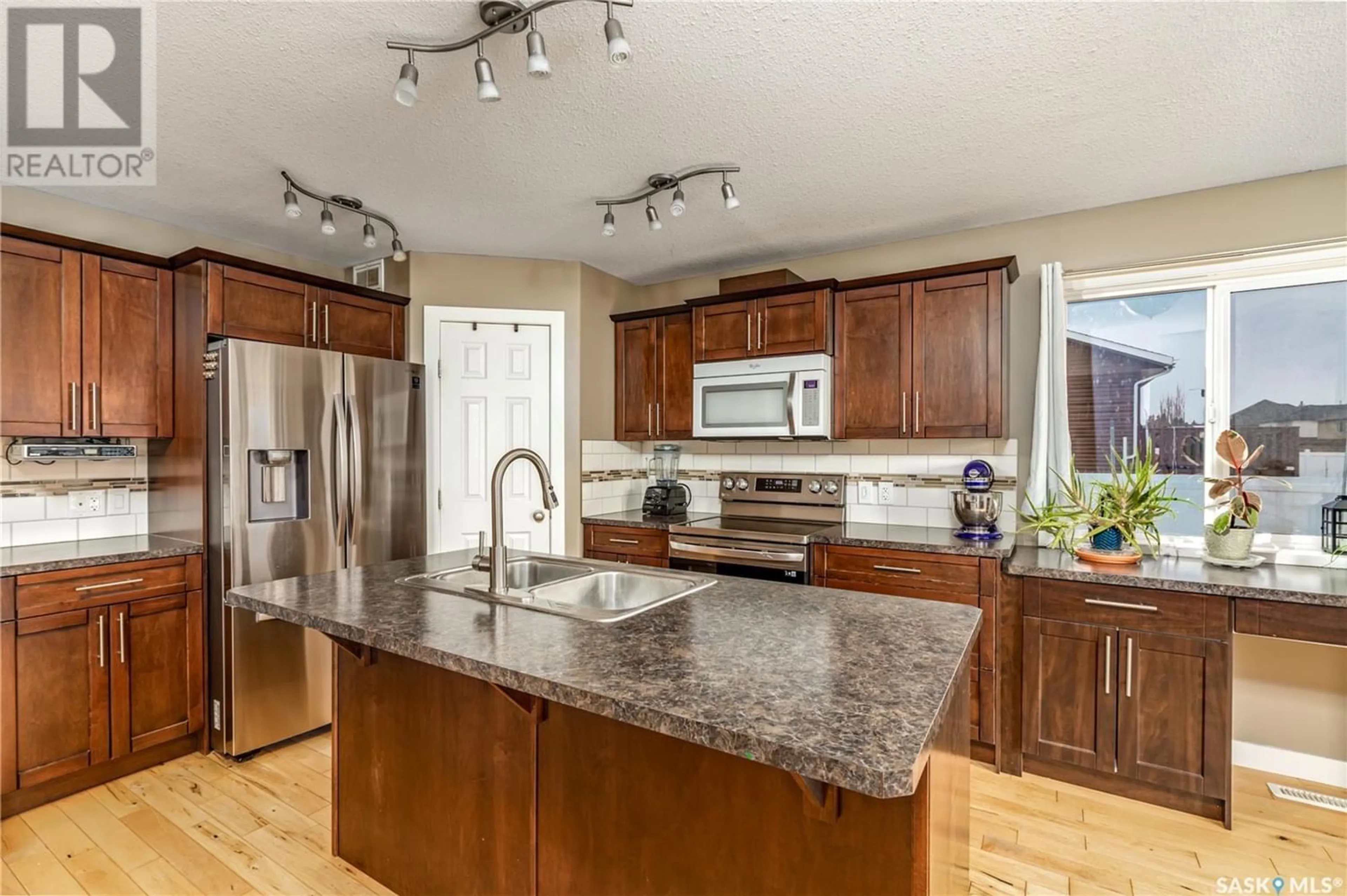78 Orr DRIVE, Melfort, Saskatchewan S0E1A0
Contact us about this property
Highlights
Estimated ValueThis is the price Wahi expects this property to sell for.
The calculation is powered by our Instant Home Value Estimate, which uses current market and property price trends to estimate your home’s value with a 90% accuracy rate.Not available
Price/Sqft$208/sqft
Days On Market32 days
Est. Mortgage$1,458/mth
Tax Amount ()-
Description
Hello and Welcome! Ok 78 Orr Drive is active. This 2 storey home built in 2013 offers alot for a growing family with over 1600 sq feet between the main and upper plus a full basement it's more than enough space for all. 4 bedrooms, 4 baths throughout home..let's talk about how it's all situated. So starting up top we got 3 bedrooms, 2 fulls bath...one being main bath plus ensuite and its 4pc so that means tub too not just a shower. Primary bedroom has walk in closet with pocket door between bath and closet. So primary bedroom up top plus 2 others...than living room sits over garage. Main level has direct entry from garage which is a lovely 21x24, laundry room, 2 pc bath, large dining, patio doors off back end of house, kitchen with a pile of counter top space plus cabinets plus pantry, fridge, stove only 1 year old and large foyer. Basement is almost fully finished just needs ceiling to be done, it has 1 bedroom, 4pc bath, utility, family room and a small kitchen area with sink/cabinets and a plug for future stove set up. Frontage on this lot is great 72 feet which means RV parking to the side. Big yard, garden beds, patio area with fire pit, storage shed, fully fenced..vinyl that is! So much to offer! Listed at $339,500 (id:39198)
Property Details
Interior
Features
Second level Floor
Living room
15 ft ,11 in x 18 ft ,5 inBedroom
12 ft ,6 in x 10 ft ,10 inPrimary Bedroom
12 ft x 13 ft ,3 inBedroom
10 ft x 11 ft ,9 inProperty History
 24
24




