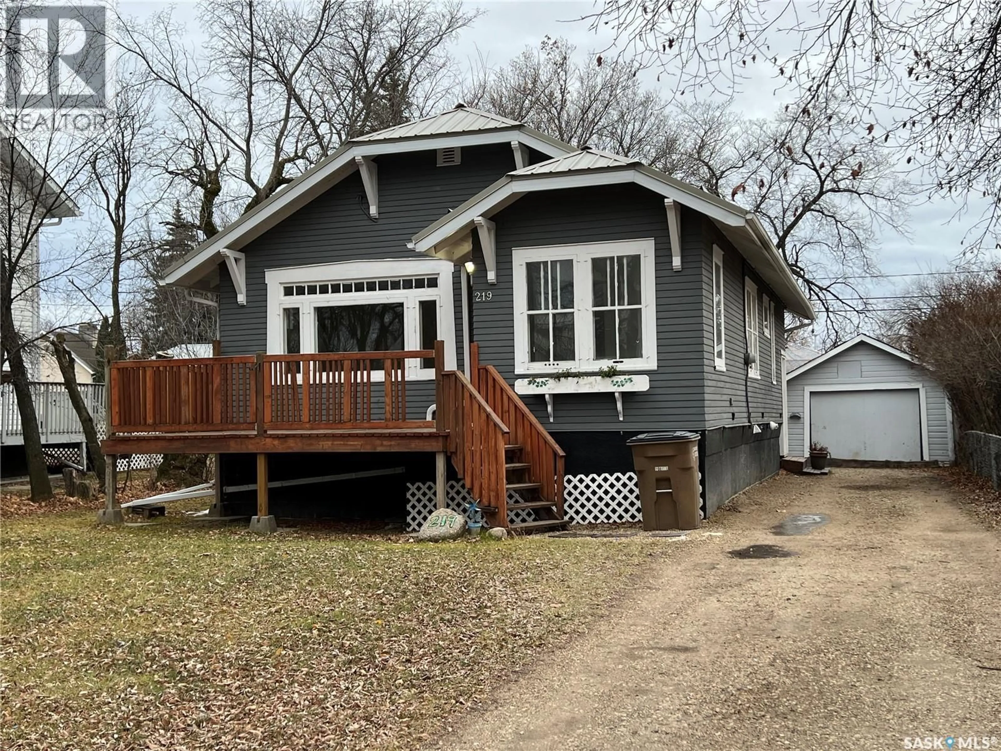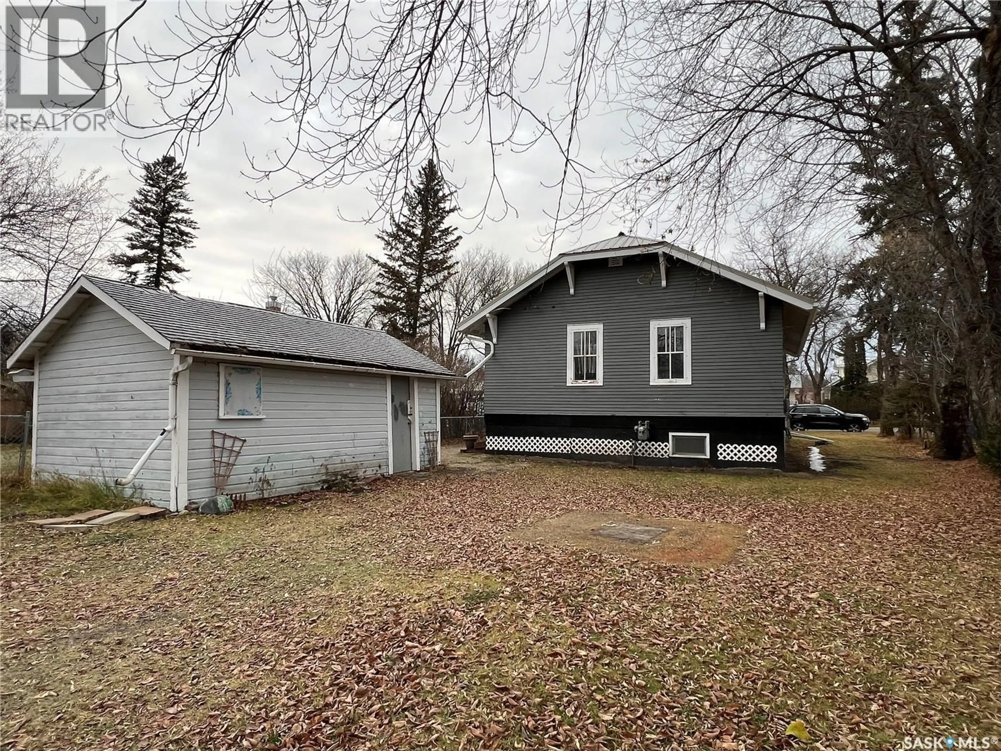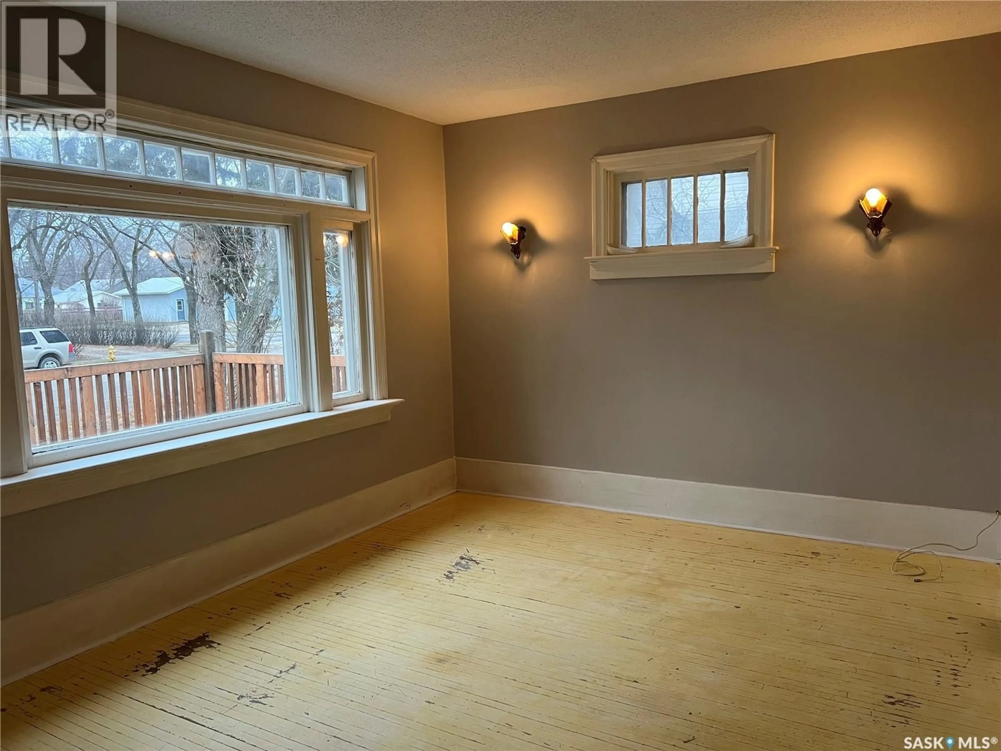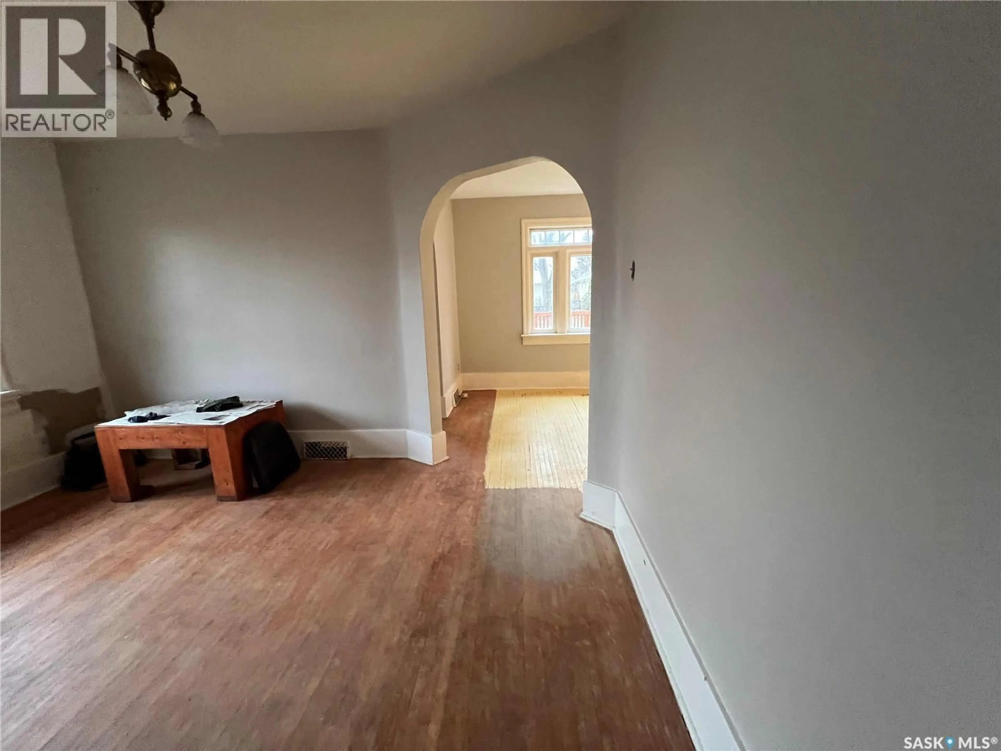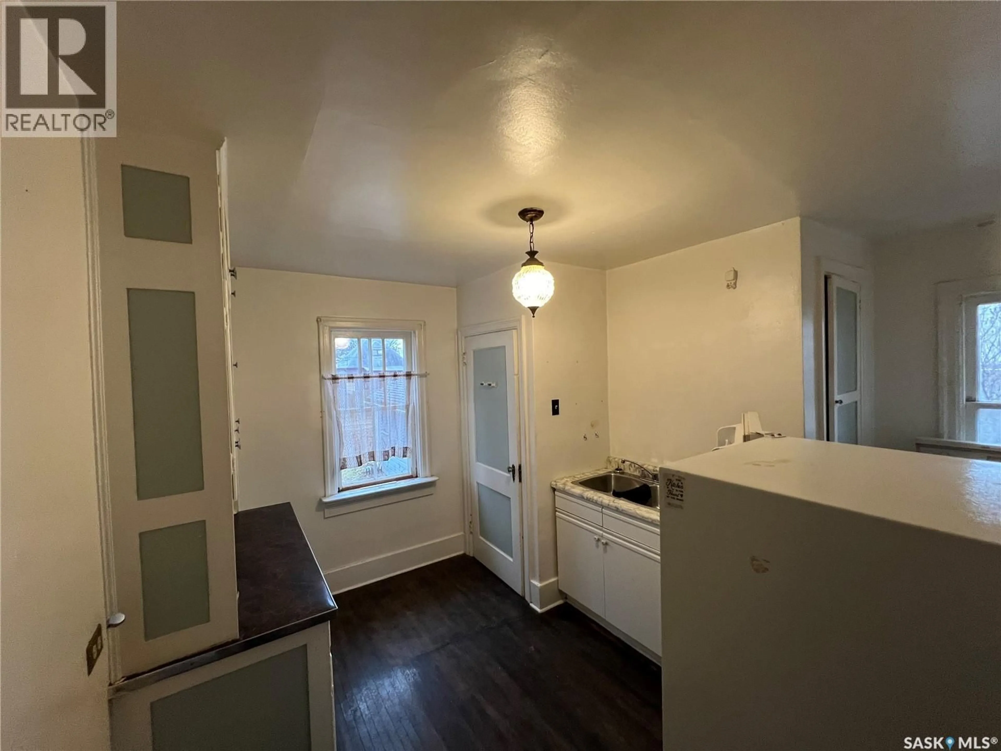219 MACLEOD AVENUE, Melfort, Saskatchewan S0E1A0
Contact us about this property
Highlights
Estimated valueThis is the price Wahi expects this property to sell for.
The calculation is powered by our Instant Home Value Estimate, which uses current market and property price trends to estimate your home’s value with a 90% accuracy rate.Not available
Price/Sqft$158/sqft
Monthly cost
Open Calculator
Description
Great location for this charming starter home. There is approx. 906 sq ft on the main level including the front porch. Metal roof and additional roof supports done in 2021. The older home was lifted in 1993 and new basement was built with approx. 864 sq ft. The electrical service breaker box was installed at that time, there is a sump pump on the west, north side of basement. A single room was framed in approx. 11'x11' and used for a bedroom/storage but otherwise basement is unfinished. The furnace was new in about 2007, and water heater in approx 2017. There are two bedrooms on the main floor, a bathroom (may need some repair), kitchen area, dining room and a front living room area. The heated front porch can be utilized for mud room, office or additional space. Shed is used for storage. Most flooring is a hardwood, generally, but in some areas may need attention. If you like an affordable home in a great location, and has an opportunity for you to add your own finishing touches...check this one out! (id:39198)
Property Details
Interior
Features
Main level Floor
Enclosed porch
8.2 x 7.9Kitchen
11.9 x 9.6Dining room
13.5 x 9.11Living room
14.3 x 10.6Property History
 27
27
