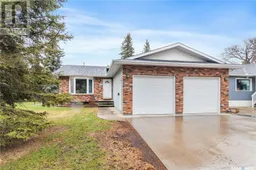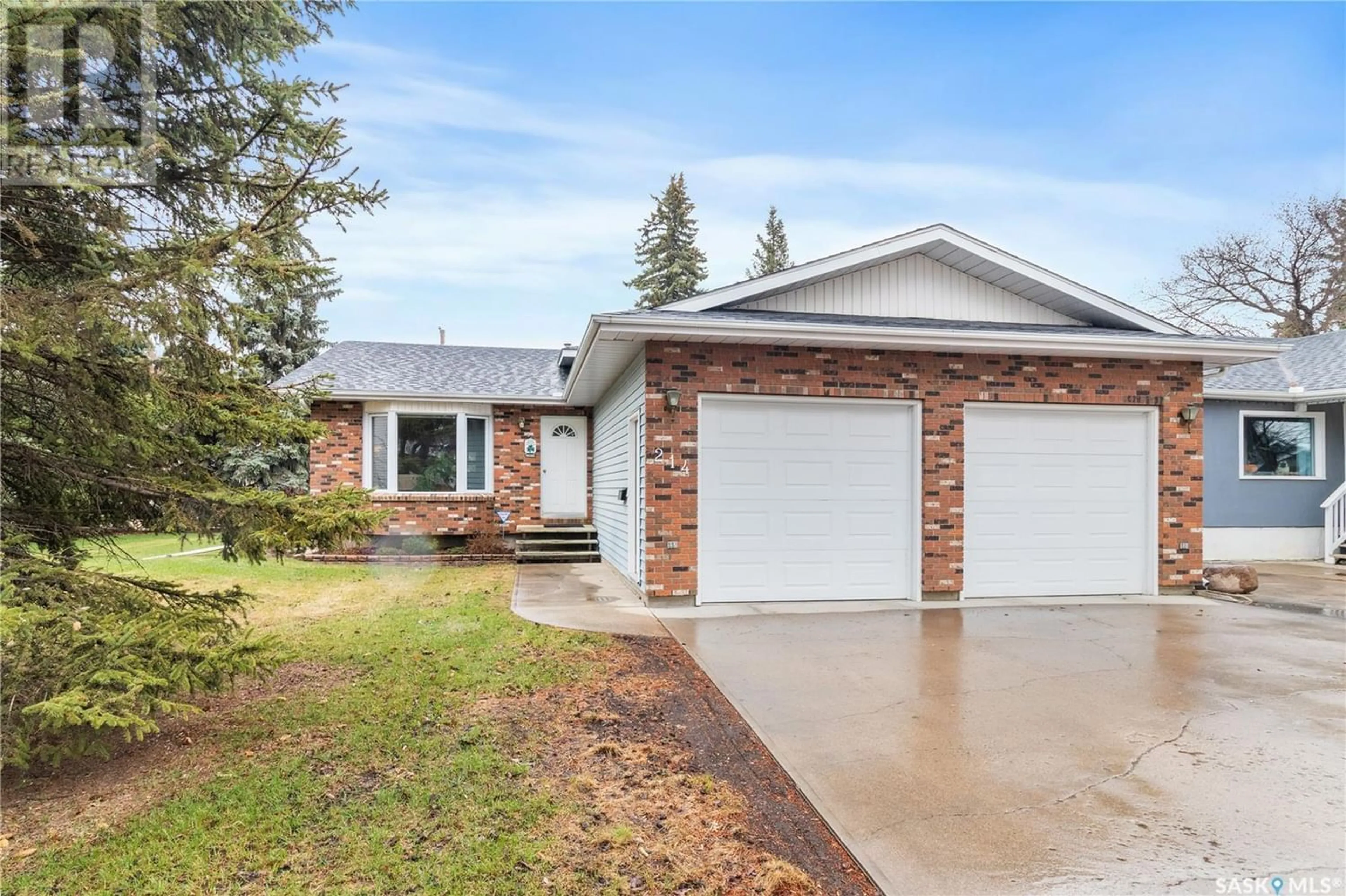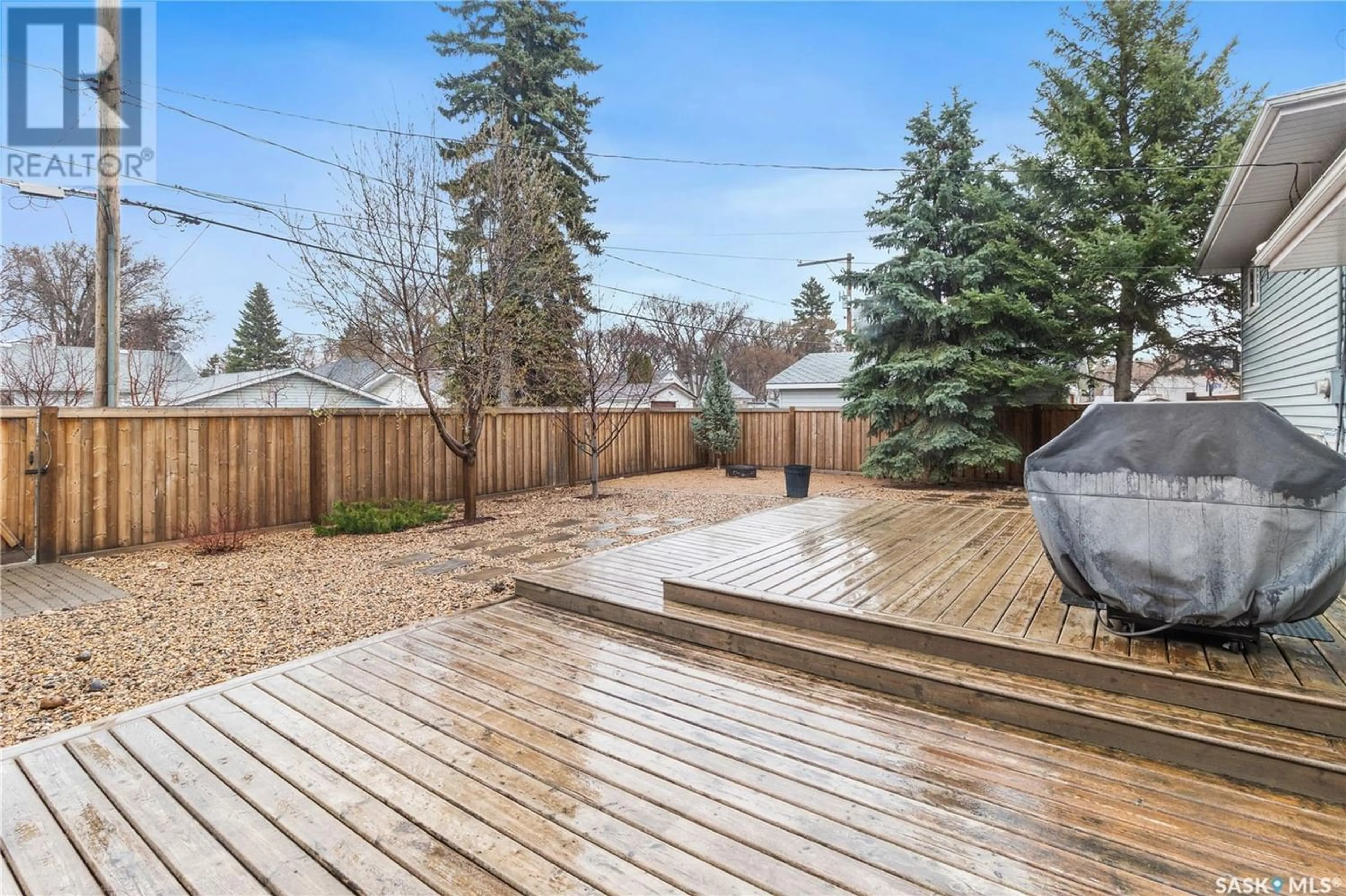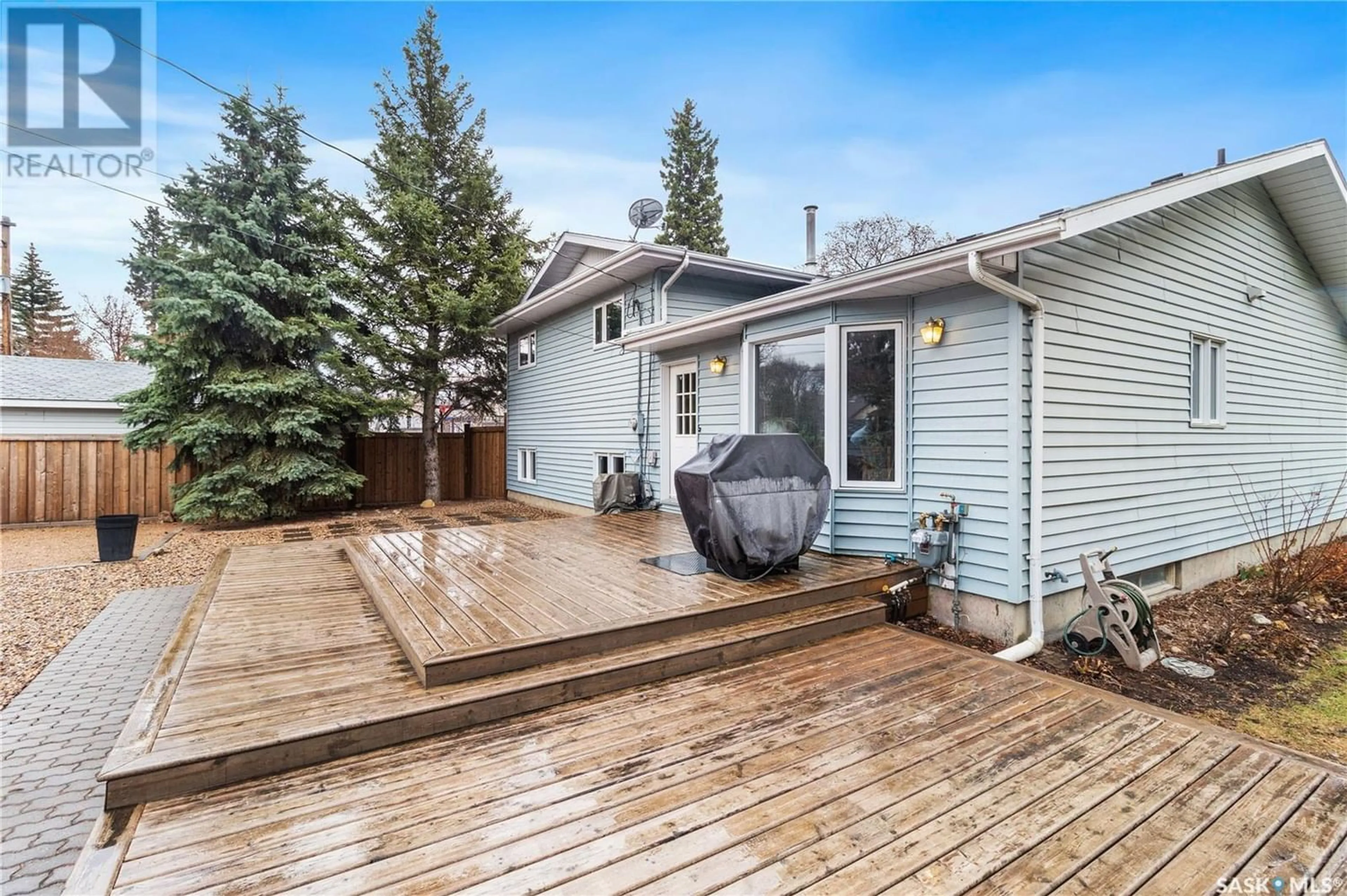212 - 214 Crawford AVENUE E, Melfort, Saskatchewan S0E1A0
Contact us about this property
Highlights
Estimated ValueThis is the price Wahi expects this property to sell for.
The calculation is powered by our Instant Home Value Estimate, which uses current market and property price trends to estimate your home’s value with a 90% accuracy rate.Not available
Price/Sqft$244/sqft
Days On Market14 days
Est. Mortgage$1,587/mth
Tax Amount ()-
Description
Located in a convenient location this split level home was constructed in 1987, has four levels to enjoy making it ideal for a growing family. The kitchen is spacious with oak cabinets, appliances included. Hardwood flooring in living room and stairs to upper level hallway. The primary bedroom has access to large bath with soaker tub and separate shower. Upper level had windows replaced in 2013. Flooring, and interior paint done in 2008, additional roof vents done. The lower or third level has a fourth bedroom, bath, access to garage, and family room with wood burning fireplace. (TV remains in family room). Basement level has a rec room, laundry and utility area which has vinyl plank flooring installed. Crawl space is ideal for additional storage. Make this your new adventure with an additional adjacent lot to enjoy for green thumbs, or a future location for your shop! Central air, central vac, underground sprinklers and nat gas bbq access on deck plus firepit. Seller prefers August 1st possession or later if possible. SECURITY SYSTEM IS FOR MOTION, DOORS, WATER, TEMP AND SMOKE ALARM, SECURTEK OWNED, BUT BUYER NEEDS TO SIGN UP FOR MONITORING. (id:39198)
Property Details
Interior
Features
Main level Floor
Kitchen/Dining room
15 ft ,6 in x 15 ft ,2 inLiving room
17 ft ,3 in x 13 ft ,6 inFoyer
7 ft ,10 in x 4 ftProperty History
 50
50




