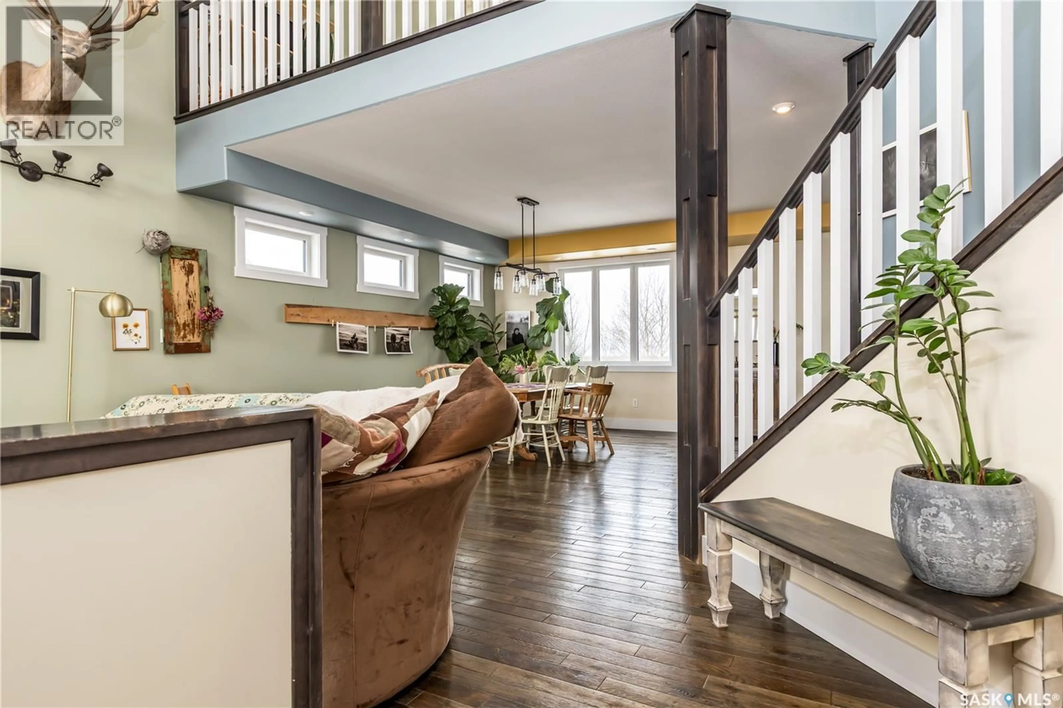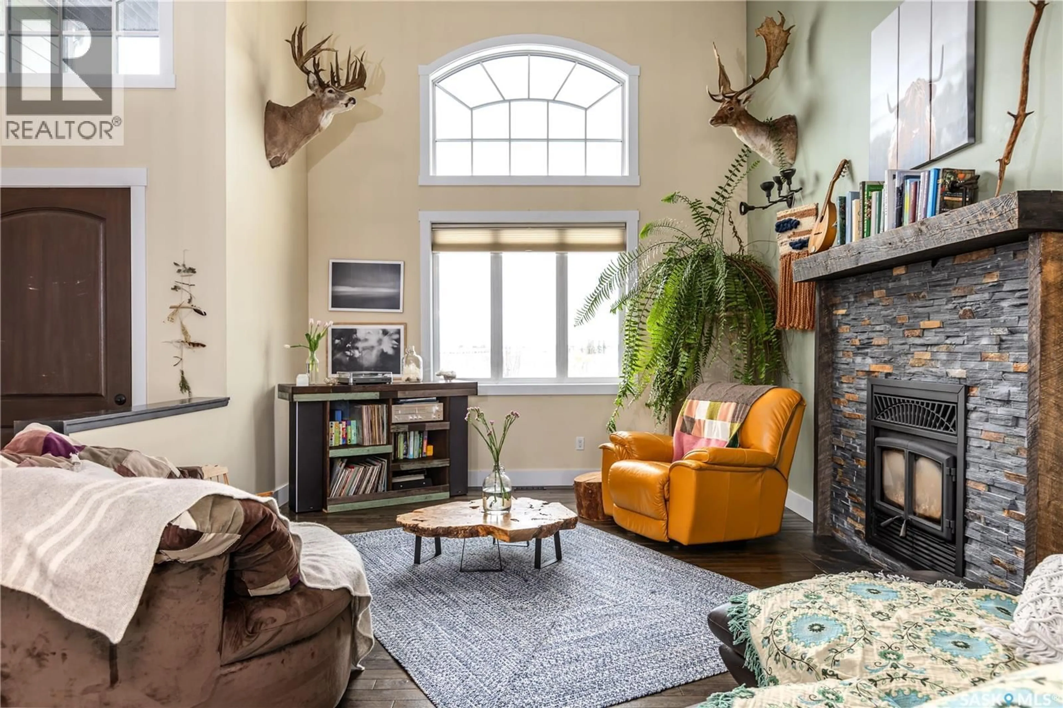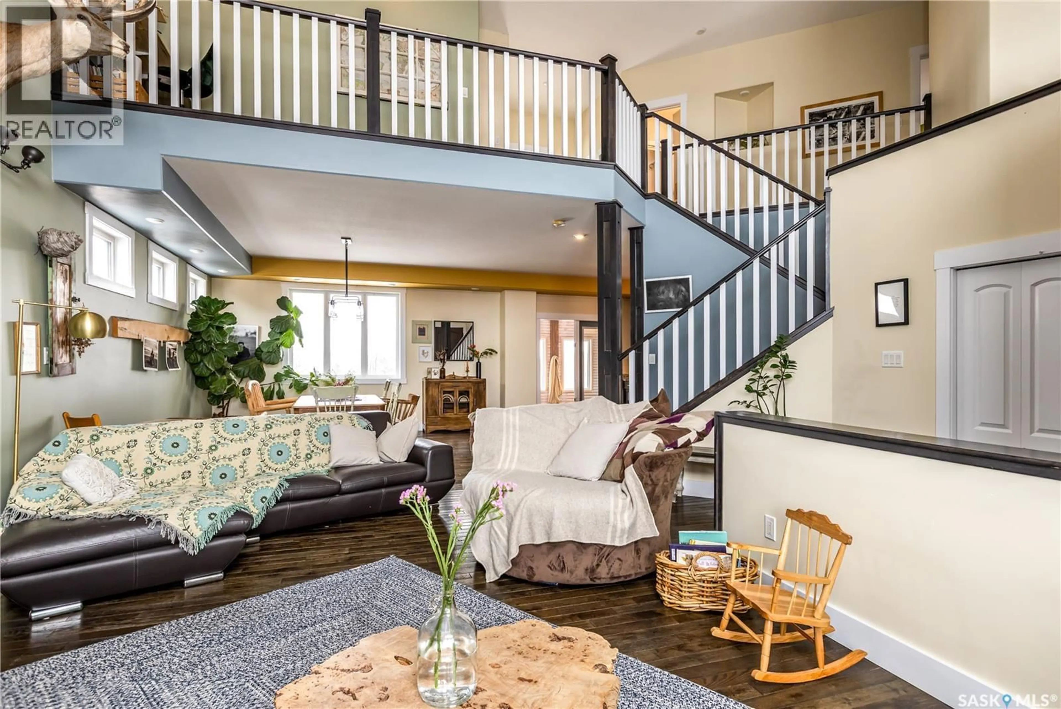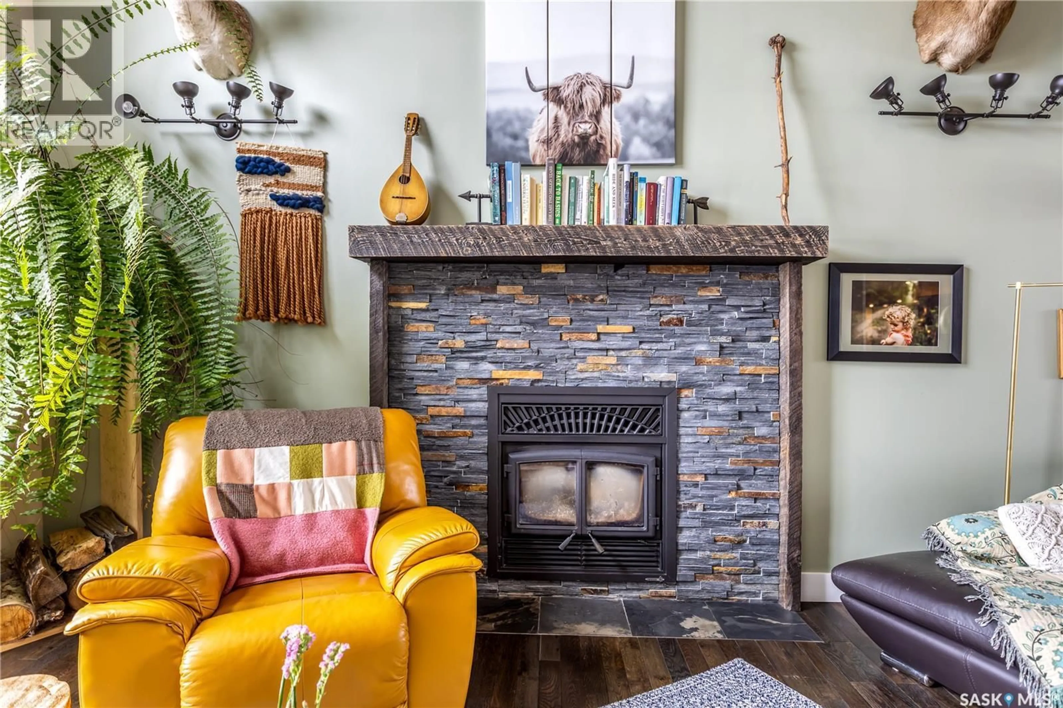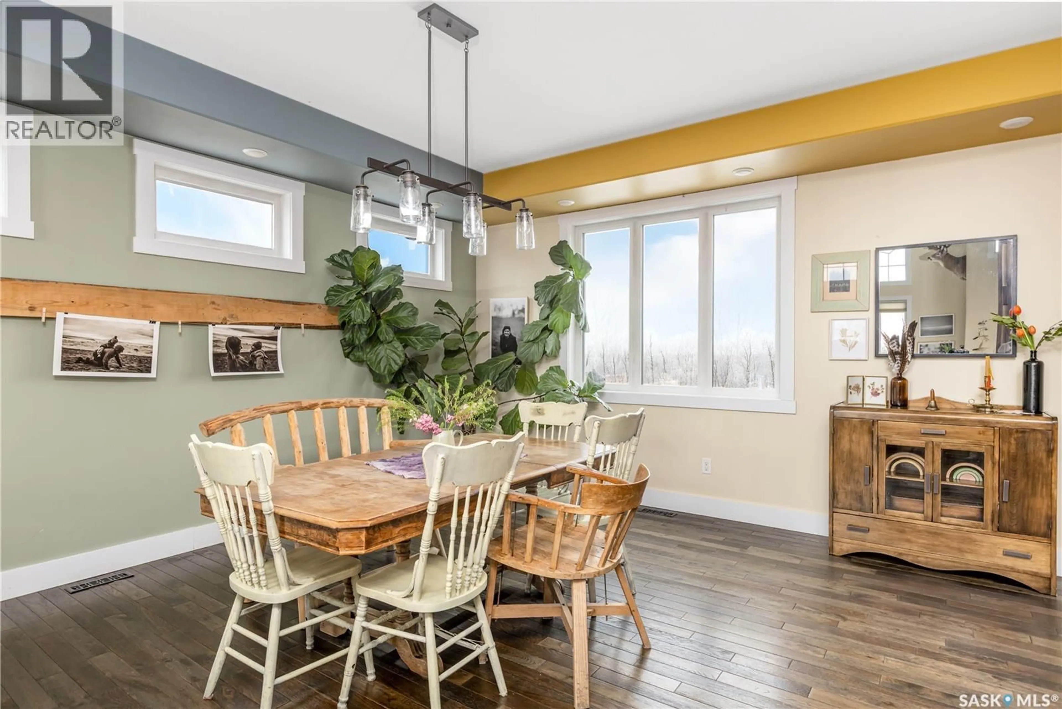12 VICKAR PLACE, Melfort, Saskatchewan S0E1A0
Contact us about this property
Highlights
Estimated valueThis is the price Wahi expects this property to sell for.
The calculation is powered by our Instant Home Value Estimate, which uses current market and property price trends to estimate your home’s value with a 90% accuracy rate.Not available
Price/Sqft$275/sqft
Monthly cost
Open Calculator
Description
Without further ado! I present you 12 Vickar Place a 2 storey luxury home with 2630 sq feet between upper, main and sunroom plus fully finished basement (ICF). Let's start on main floor...so living room and dining room run in line with each other letting you decide how big you can make each one...kitchen is then tucked around the corner from that more at the back of the home off kitchen is laundry-access from garage, 2 pc bath, and the sunroom 20x16 it can really be anything I just call it that! Art room, kids area, office you call it what you like. Taking you upstairs is a grand staircase with 3 bedrooms up top, 3 pc ensuite, walk in closet, 4 pc main bath. Off master is access to the balcony that over looks the creek. Upper level there is a little nook that overlooks main living room (vaulted ceiling) it's lovely. Basement is rec room, family room, bedroom, 3 pc bath and sauna room. Built in 2014 by well-known contractors with all the right things done. Garage is 24x26 attached with direct entry. Fall of 2025 front yard was bought to rough grade (see last picture). Offered at $725,000. (id:39198)
Property Details
Interior
Features
Second level Floor
Primary Bedroom
15 x 144pc Ensuite bath
9.5 x 8Bedroom
10.11 x 11Bedroom
10.11 x 10.11Property History
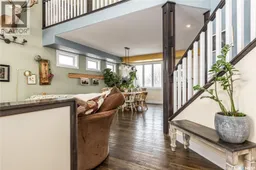 44
44
