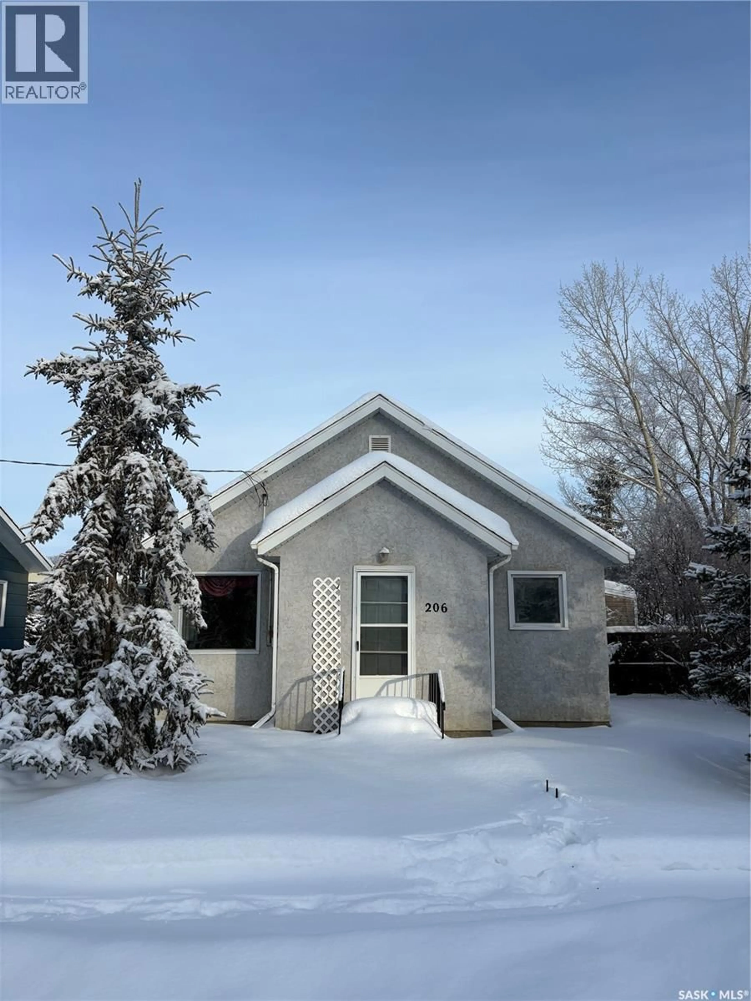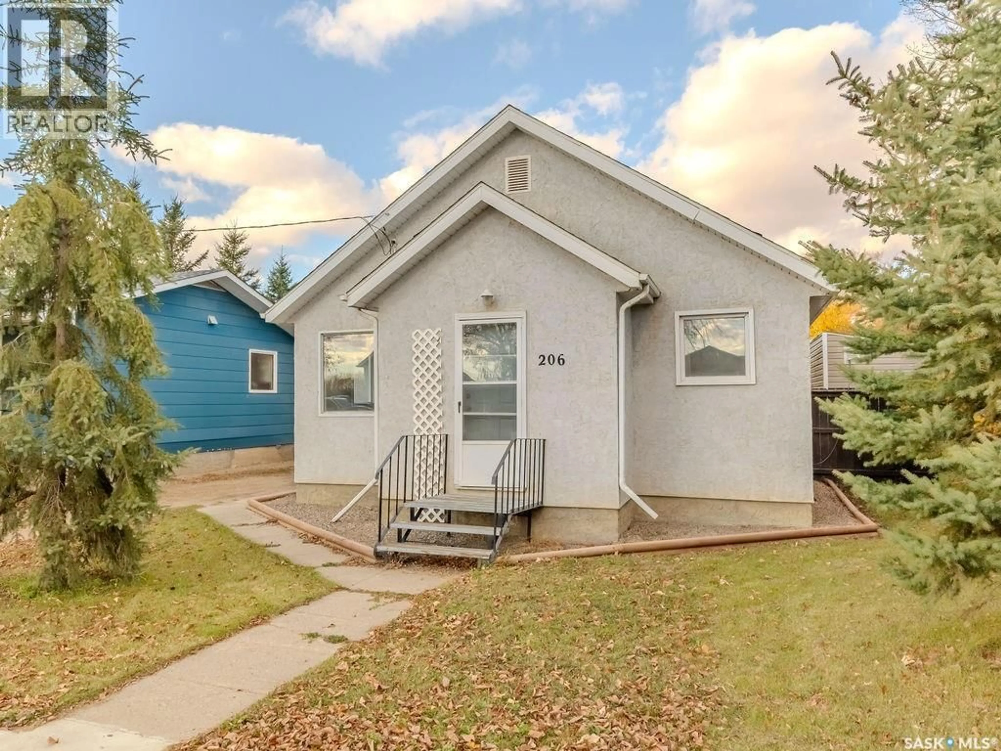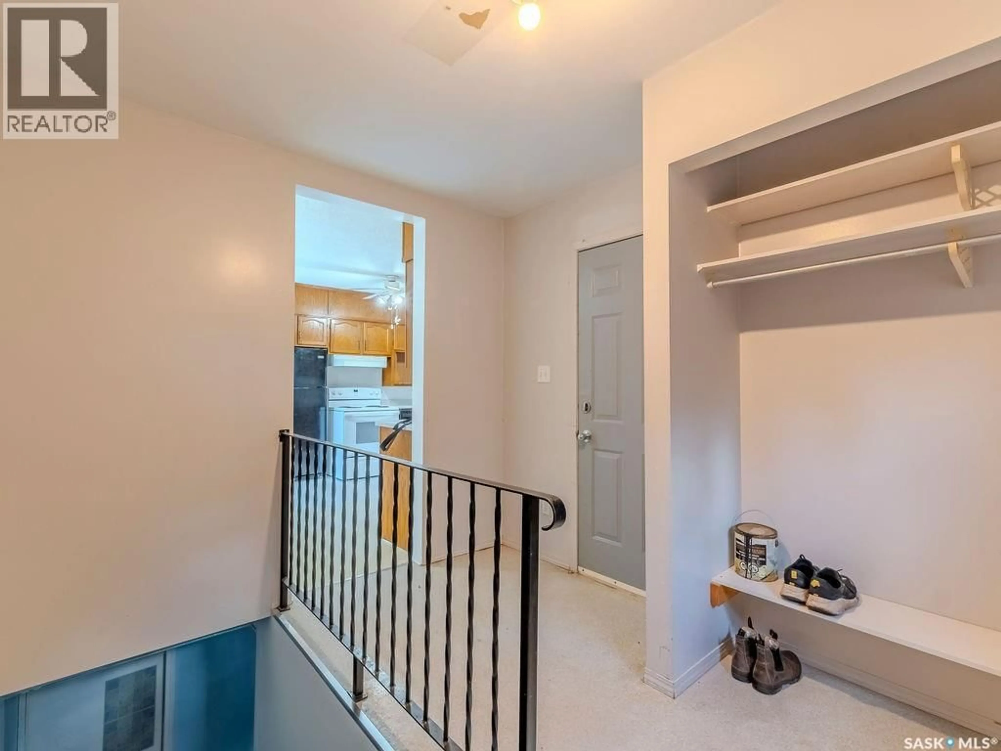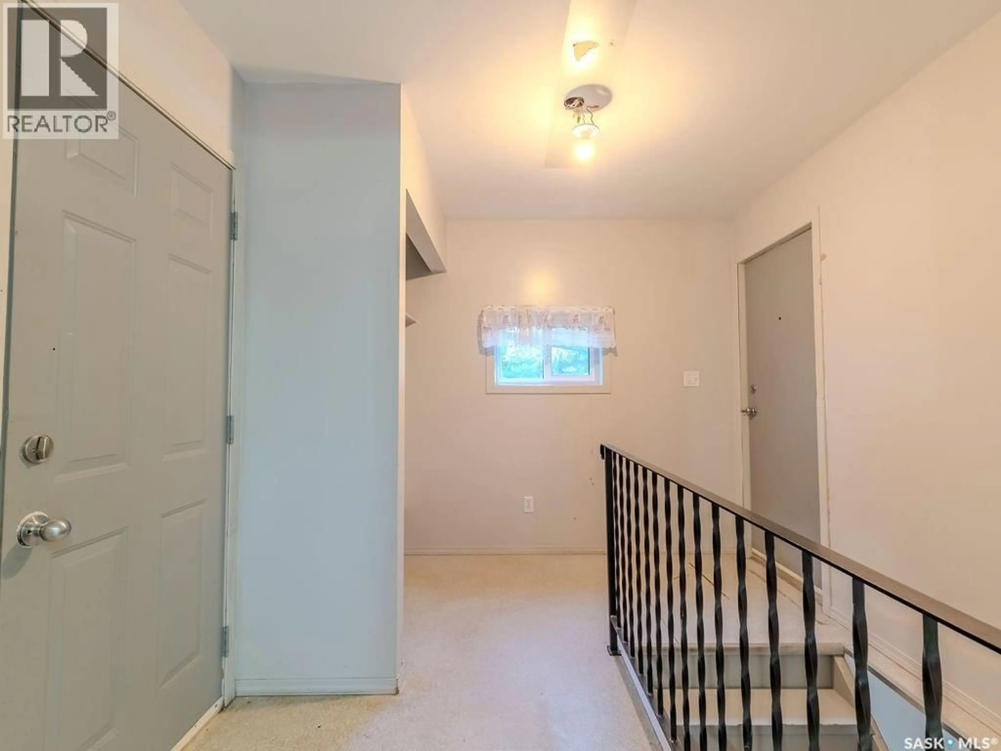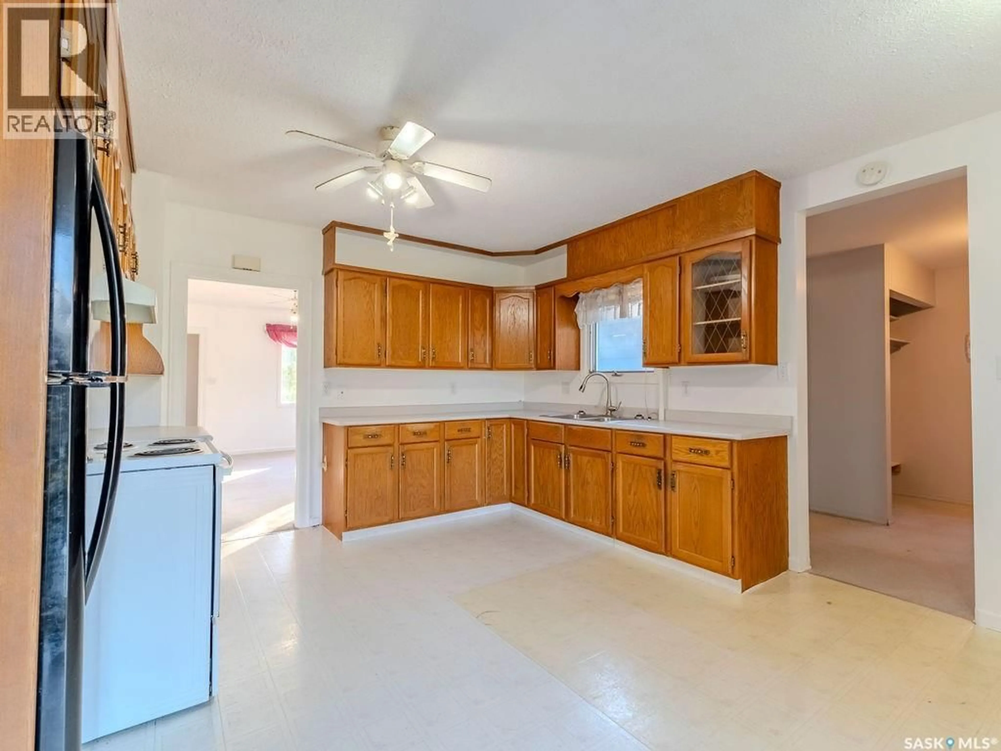206 1ST STREET, Domremy, Saskatchewan S0K1G0
Contact us about this property
Highlights
Estimated valueThis is the price Wahi expects this property to sell for.
The calculation is powered by our Instant Home Value Estimate, which uses current market and property price trends to estimate your home’s value with a 90% accuracy rate.Not available
Price/Sqft$144/sqft
Monthly cost
Open Calculator
Description
Enjoy small town living in this awesome starter or downsizer home! Situated on a 50x139 foot lot, this gem has loads of room for a detached garage. Inside you will find a mudroom great for coats, shoes and storage plus there is direct access to the backyard. The kitchen/dining area features an abundance of cabinets and plenty of counterspace. Fridge, stove and dishwasher are included. A 4 piece bathroom with washer and dryer is conveniently located just off the kitchen. The living rooms showcases tons of natural light and plenty of room to kick back and relax. 2 good size bedrooms complete this main level. In the basement you will find a spacious family room, a 4 piece bathroom and bedroom. There is plenty of storage with a separate storage room, utility room and a den/office space. Enjoy backyard living on the wood deck that spans the length of the house. The landscaped yard offers so much room for the kids to play, the dogs to run or a nice double detached garage to be built! Store your bikes and tools in the oversized and insulated shed! You are just steps to the Coop store, gas cardlock station and school buses run to Wakaw, Bellevue and St. Louis. (id:39198)
Property Details
Interior
Features
Basement Floor
Den
7 x 10Family room
11.8 x 16.7Bedroom
11 x 10.24pc Bathroom
Property History
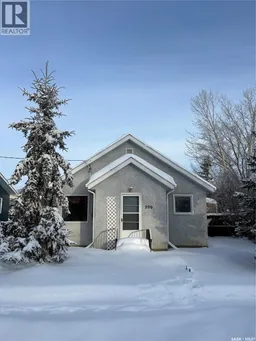 39
39