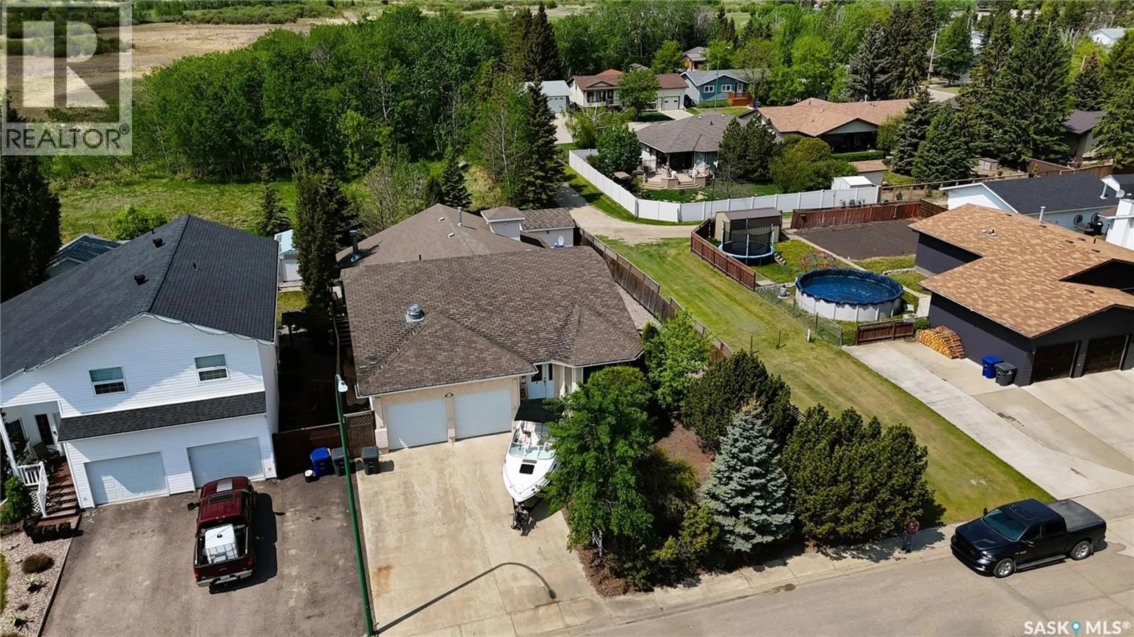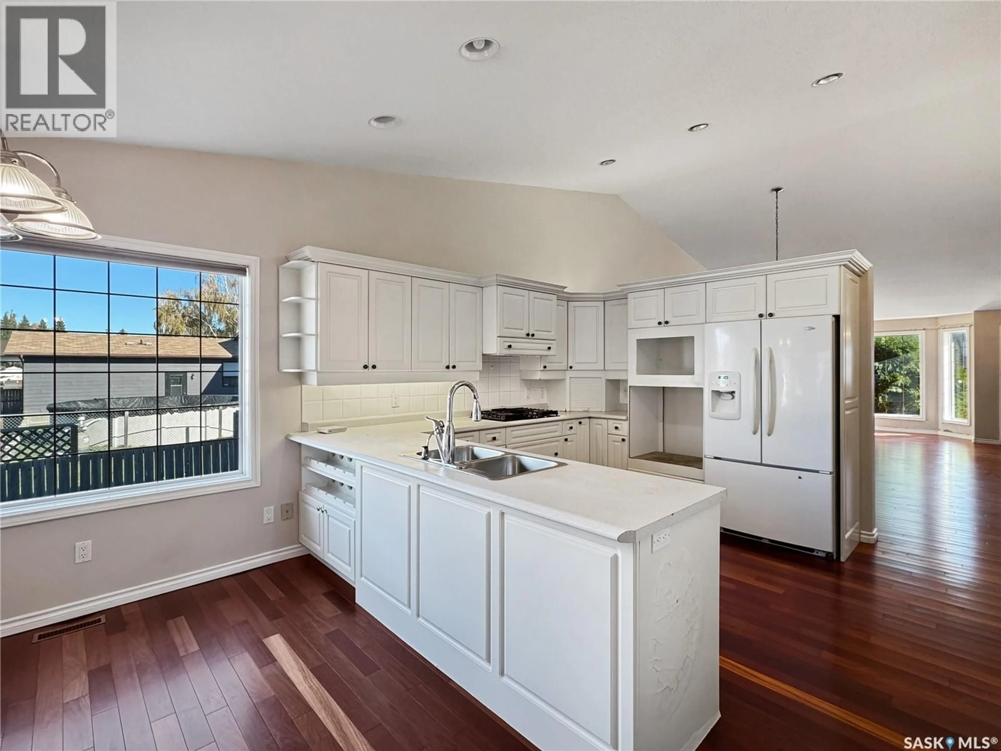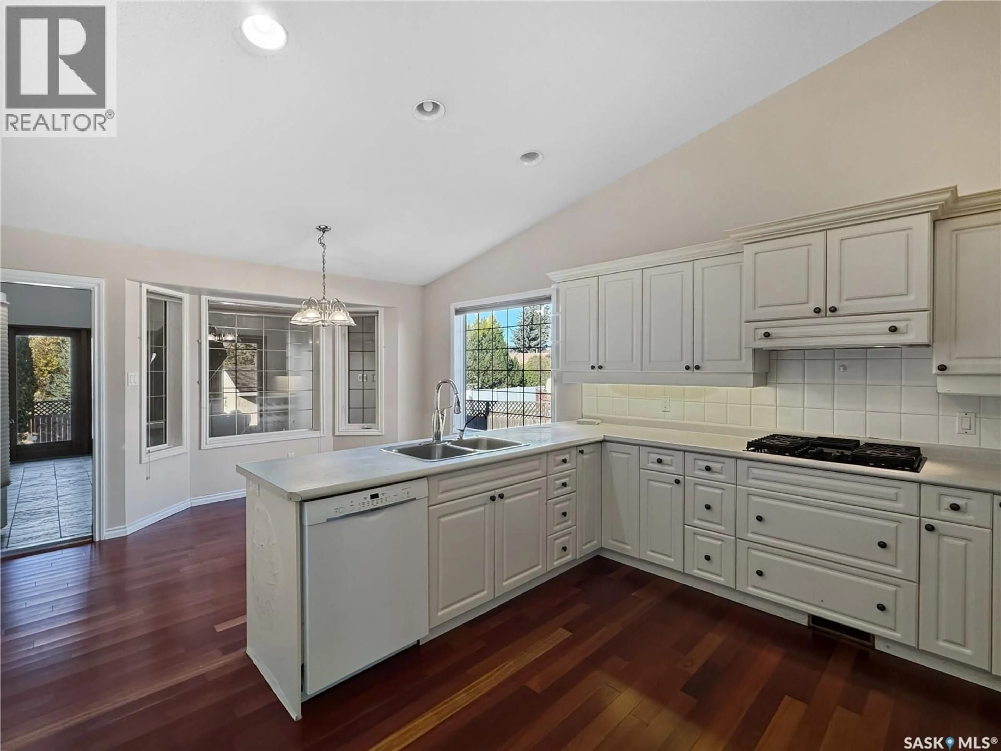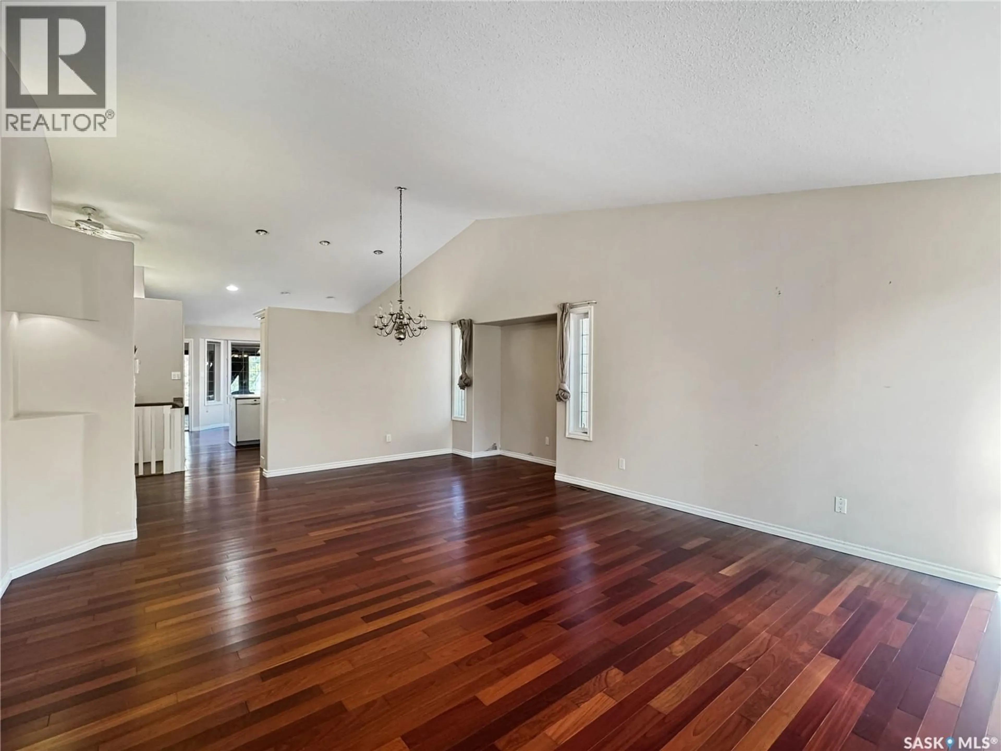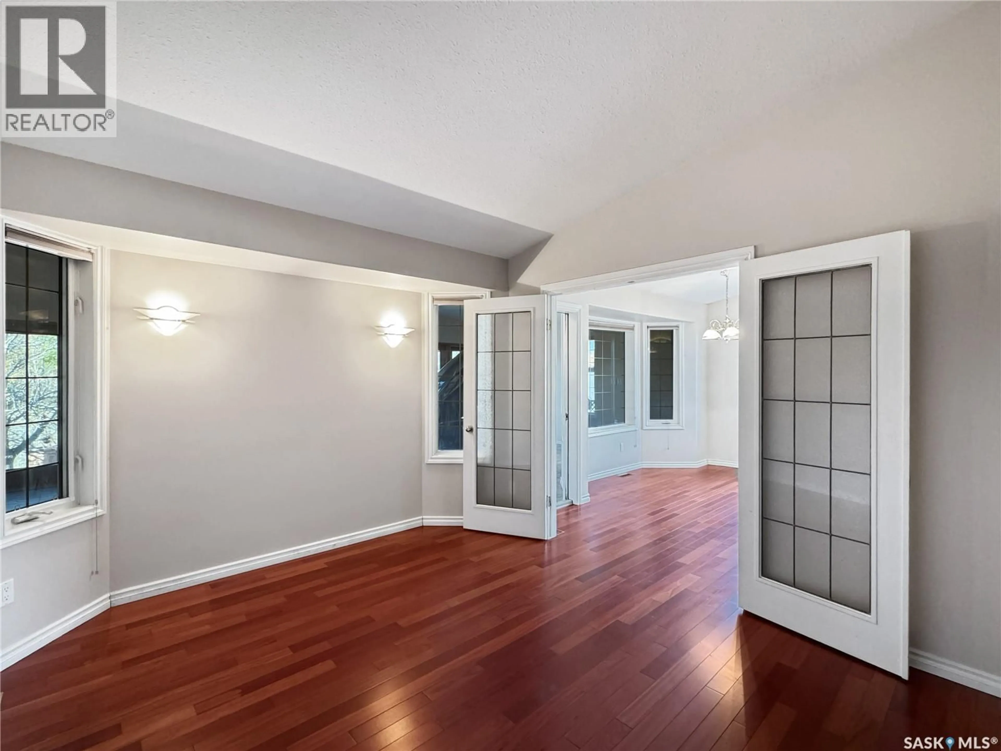616 3RD STREET, Spiritwood, Saskatchewan S0J2M0
Contact us about this property
Highlights
Estimated valueThis is the price Wahi expects this property to sell for.
The calculation is powered by our Instant Home Value Estimate, which uses current market and property price trends to estimate your home’s value with a 90% accuracy rate.Not available
Price/Sqft$139/sqft
Monthly cost
Open Calculator
Description
Spacious Home with Full Basement Welcome to this beautifully appointed over 2,100 sq. ft. home offering comfort, space, and elegant finishes throughout. With 4 bedrooms (2+2) and 3 full bathrooms, this home is ideal for families, professionals, or anyone seeking room to live and grow. Step inside and be greeted by gorgeous hardwood floors, vaulted ceilings, and an abundance of natural light pouring in through windows that frame the main living space. The large living room and bonus family room, featuring cozy fireplaces, perfect for relaxing or entertaining year-round. The kitchen and dining areas flow seamlessly into the living spaces, making it easy to host gatherings. The spacious primary bedroom offers a 5-piece en suite, perfect for unwinding in your own private retreat. You’ll also love the attached double garage, fully heated with tiled floors—a rare and premium feature that adds value and year-round comfort. Additional highlights include: Central air conditioning Full basement with loads of potential for additional living space, gym, games room, or suite development 2-car attached garage (heated with tiled floor) 2 fireplaces for cozy ambiance Vaulted ceilings for added openness and light This home is the perfect blend of luxury, functionality, and opportunity. Don’t miss your chance to own this exceptional property. Contact today to arrange your private showing! (id:39198)
Property Details
Interior
Features
Basement Floor
Bedroom
15.3 x 12.44pc Bathroom
8.11 x 8.2Storage
9.9 x 9.6Other
4.9 x 13.3Property History
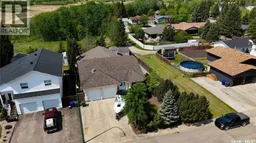 20
20
