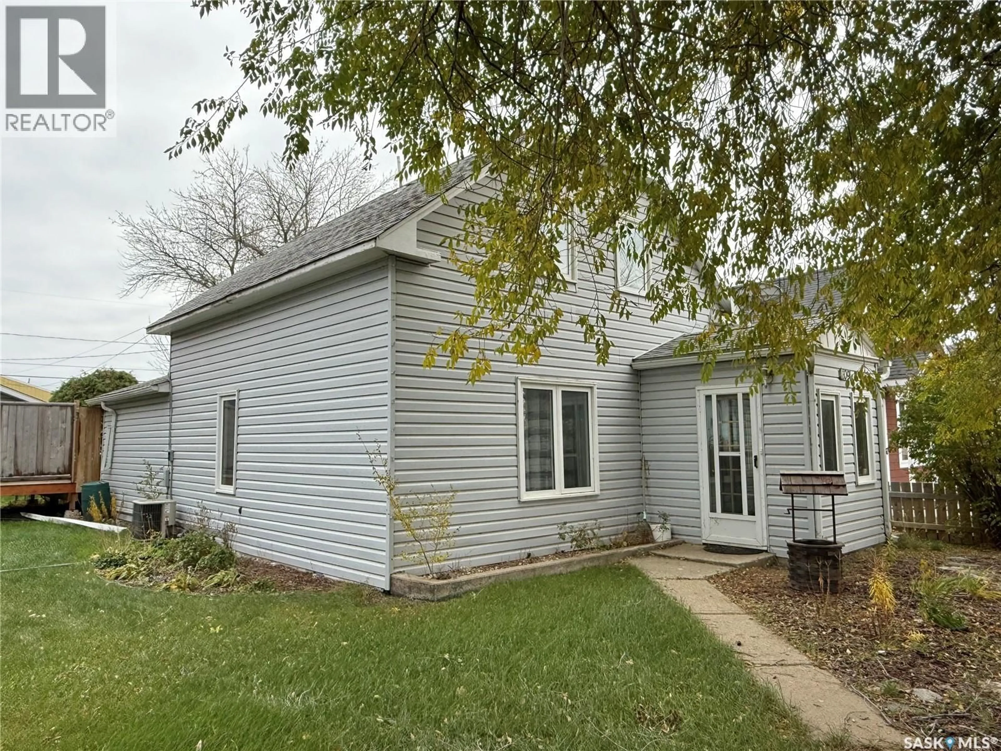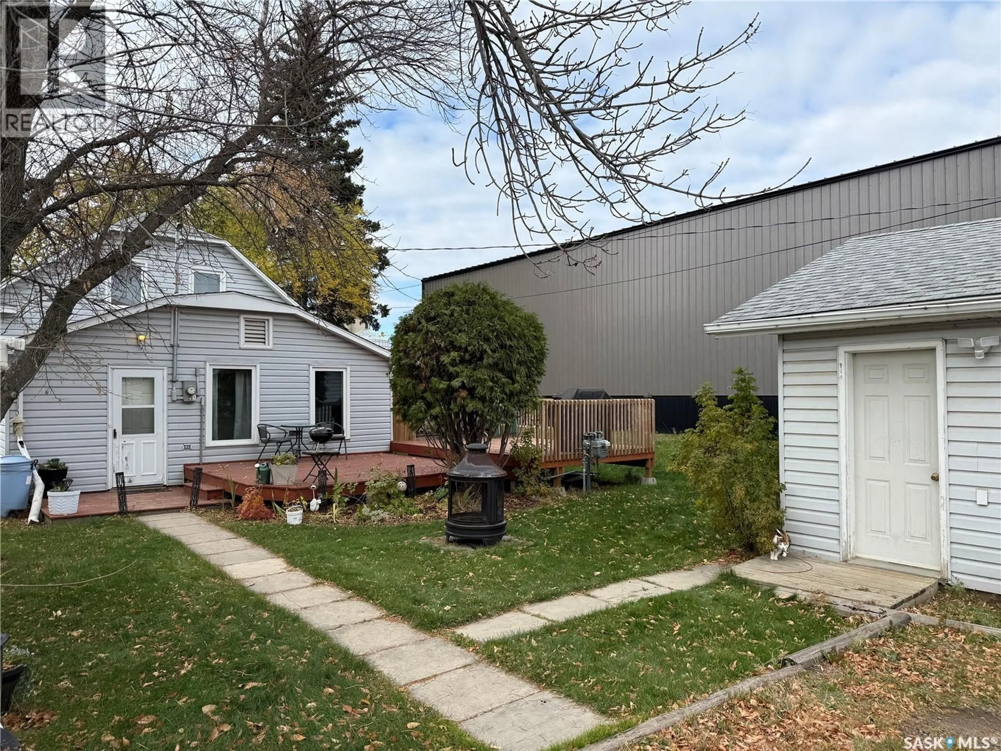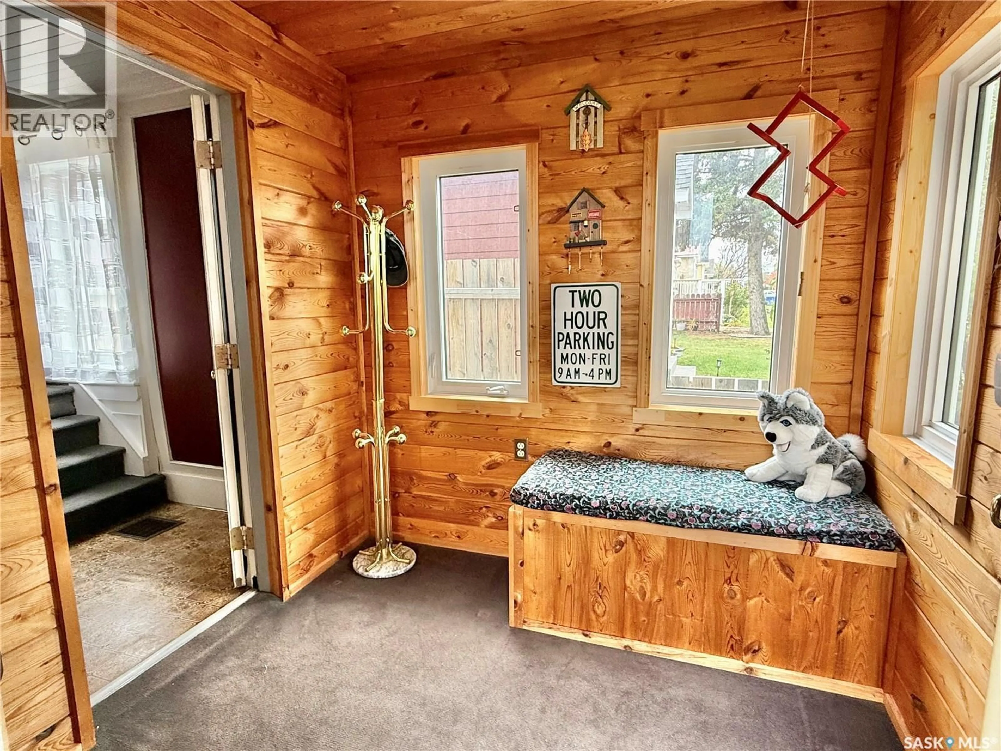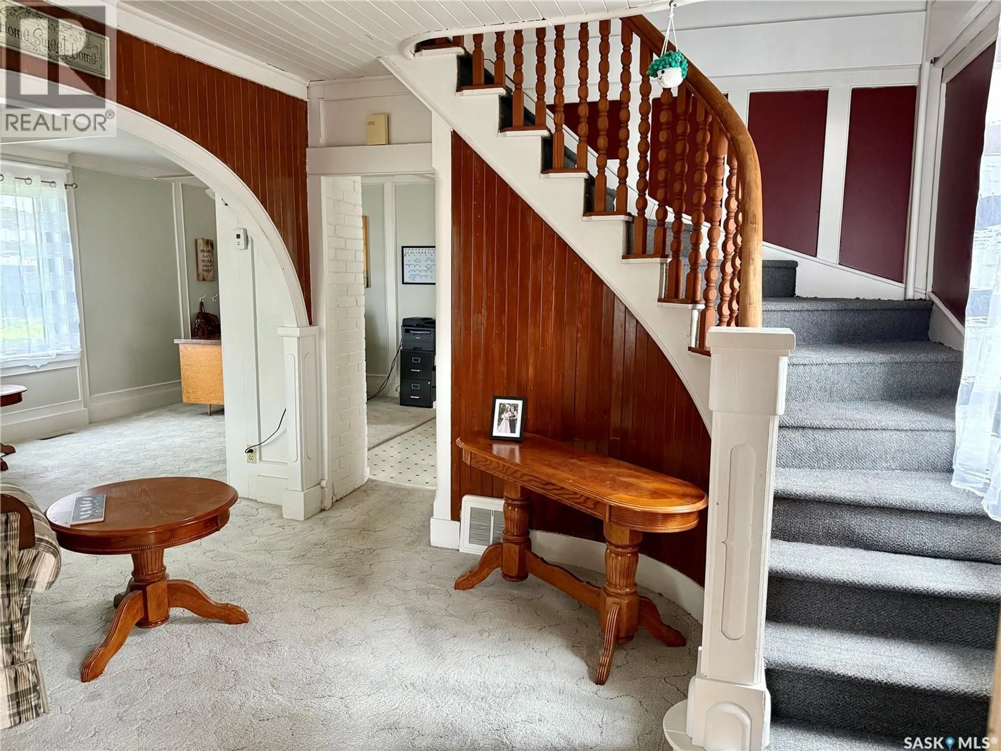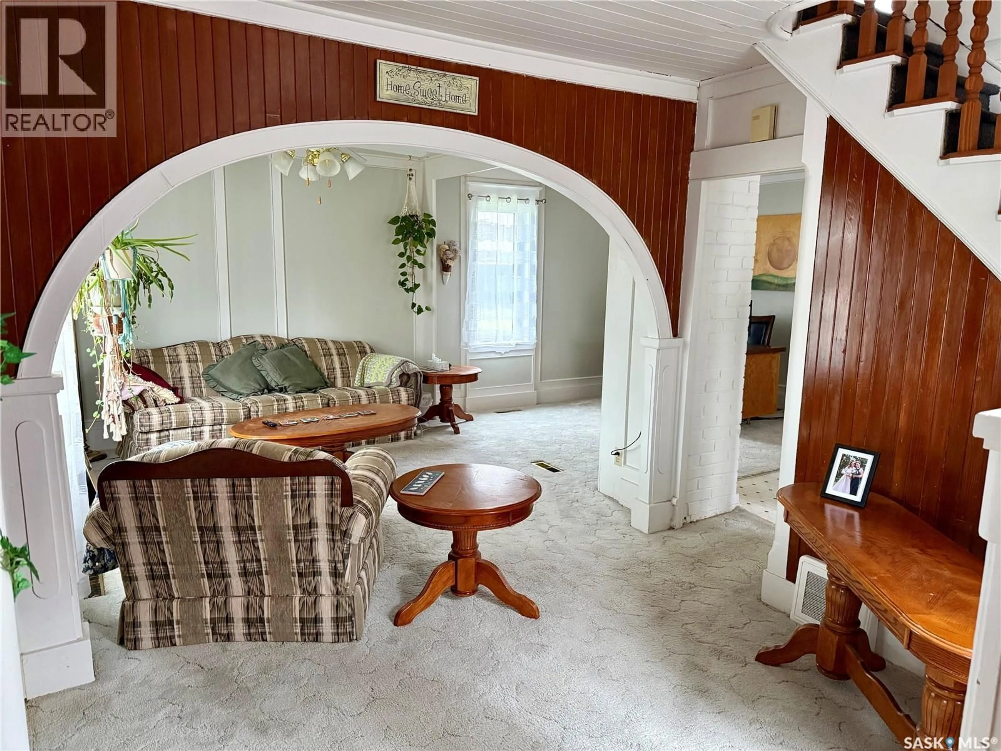109 2ND STREET, Spiritwood, Saskatchewan S0J2M0
Contact us about this property
Highlights
Estimated valueThis is the price Wahi expects this property to sell for.
The calculation is powered by our Instant Home Value Estimate, which uses current market and property price trends to estimate your home’s value with a 90% accuracy rate.Not available
Price/Sqft$131/sqft
Monthly cost
Open Calculator
Description
Charming 1½-Story Character Home with Modern Comforts! Step into the warmth and character of this inviting 1940-built home, thoughtfully expanded in 1975 to offer even more space and comfort. With 3 bedrooms, 2 bathrooms, and 1,253 sq. ft. of living area, this home beautifully blends timeless appeal with modern updates. The bright galley kitchen welcomes you with plenty of natural light, while the central air conditioning keeps the entire home cool and comfortable all summer long. Recent upgrades include a new furnace (2022), water heater (2022), sump pump, fresh paint and added attic insulation for improved energy efficiency. Upstairs, you’ll find two cozy bedrooms and a charming 3-piece bath featuring a classic clawfoot tub, perfect for relaxing at the end of the day. Step outside to enjoy your private, mature backyard—a peaceful retreat with a large deck ideal for entertaining or simply unwinding. The 20x24 heated garage is a dream for hobbyists or anyone needing extra workspace, complete with shelving, a workbench, and a natural gas radiant heater. Additional features include alley access and two extra parking spots for added convenience. Some furnishings may be negotiable, and quick possession is available—move in and make it yours! Call today to book your private viewing! (id:39198)
Property Details
Interior
Features
Main level Floor
Foyer
6'11'' x 7'3''Living room
18'4'' x 10'2''Office
8'11'' x 11'1''Kitchen
7'2'' x 14'Property History
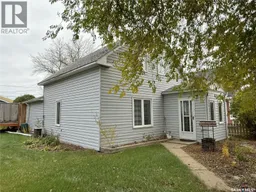 40
40
