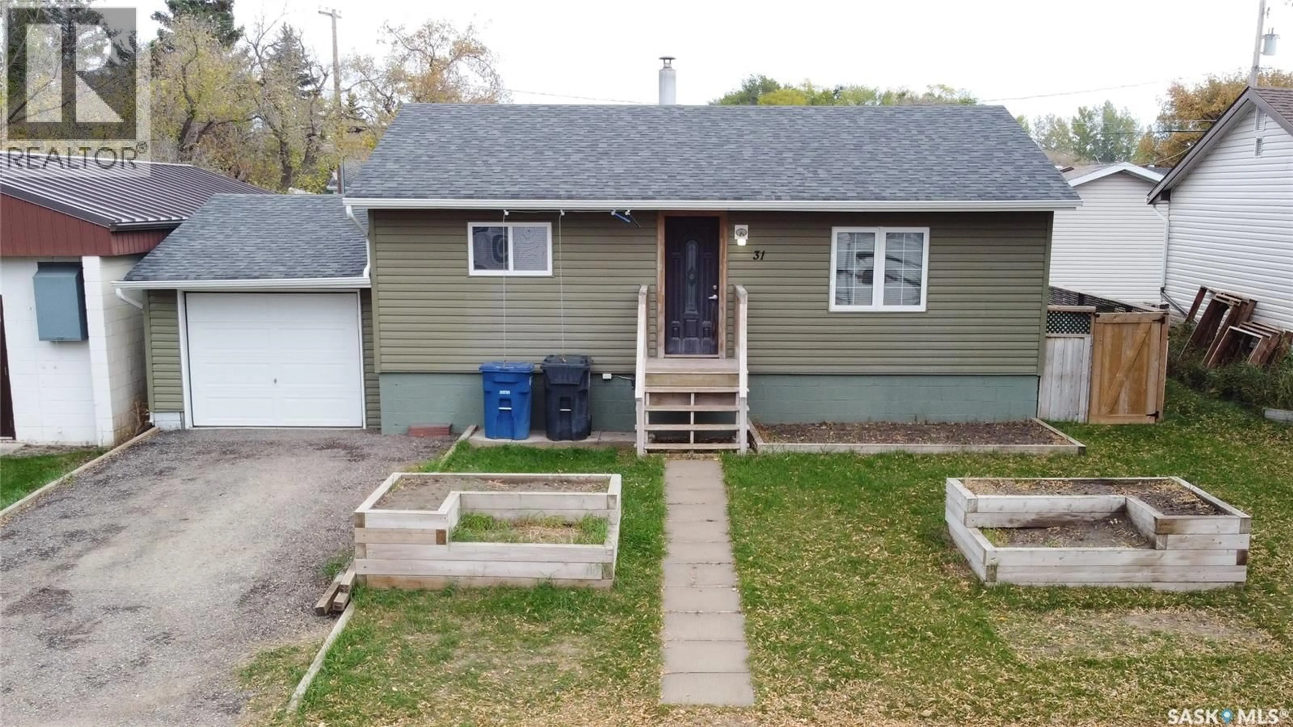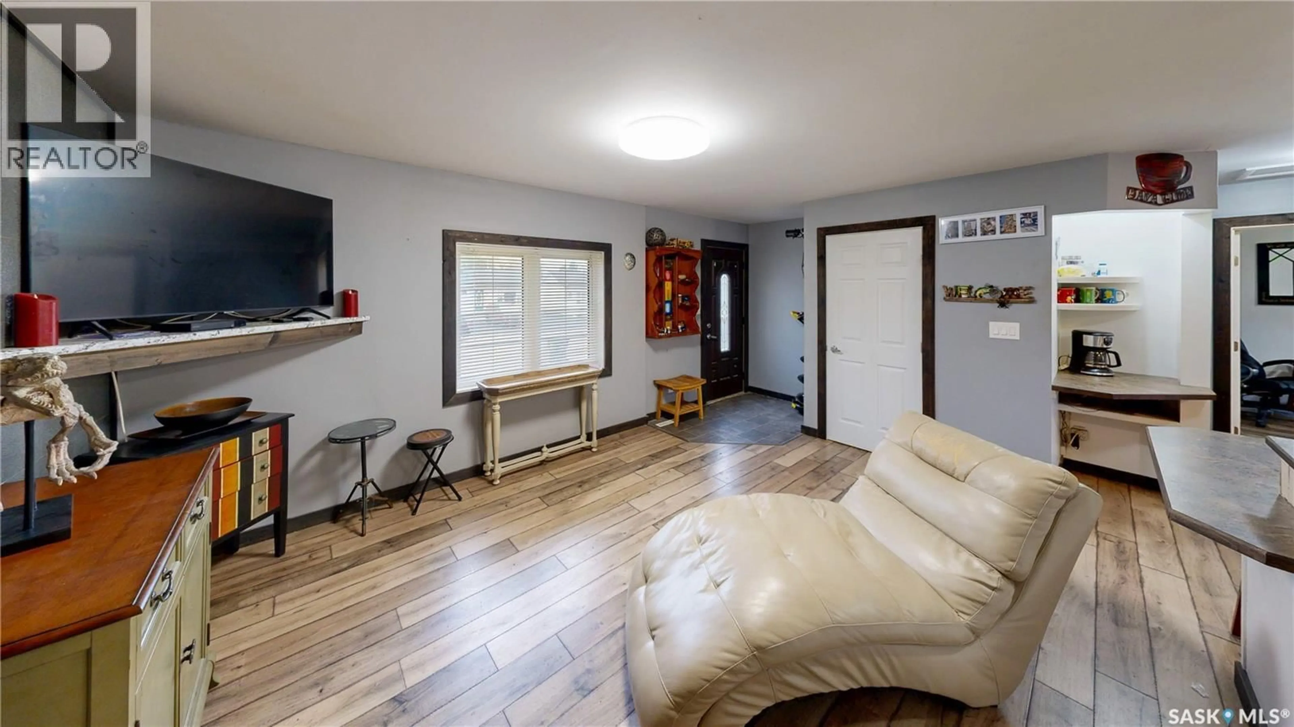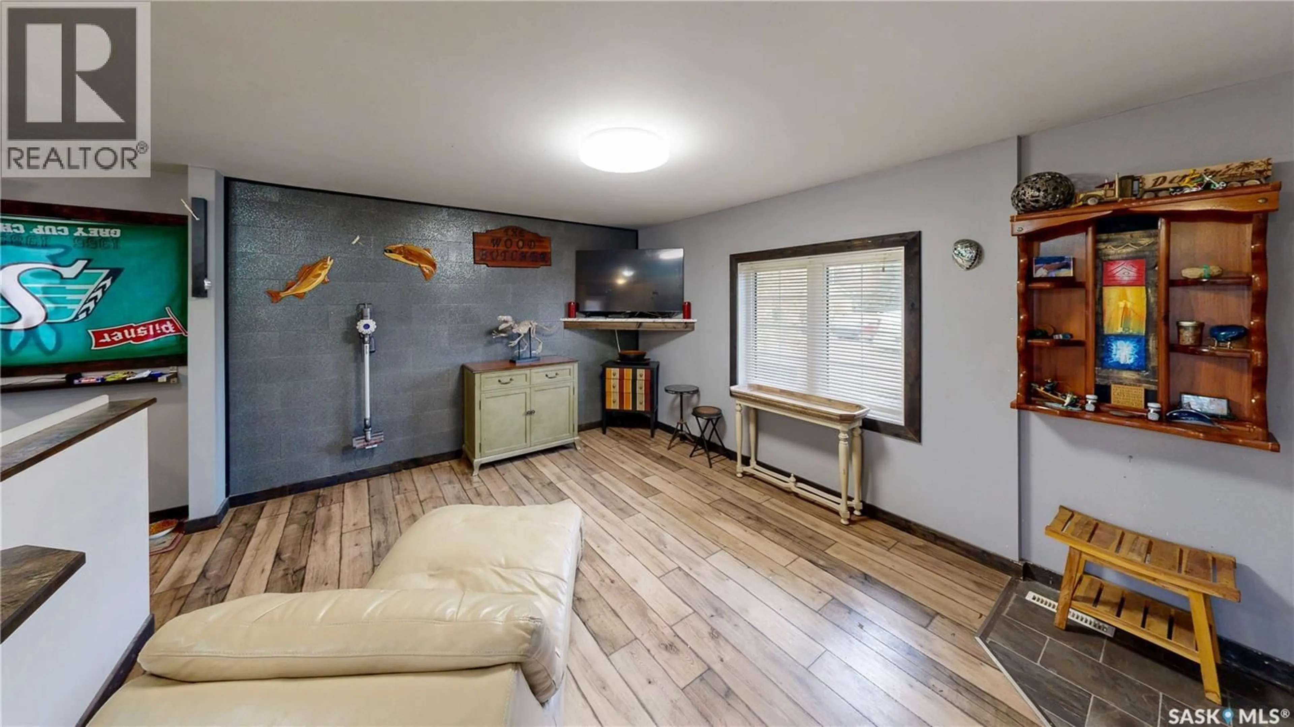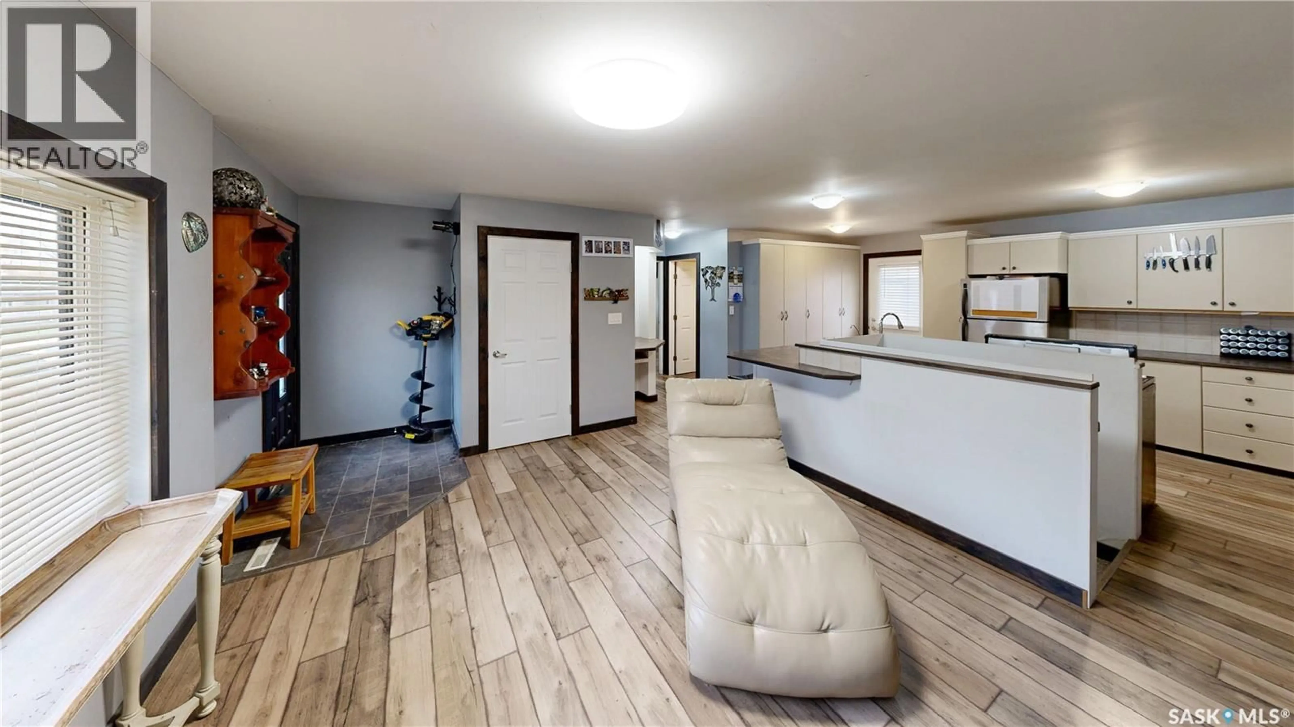31 JARVIS STREET, Qu'Appelle, Saskatchewan S0G4A0
Contact us about this property
Highlights
Estimated valueThis is the price Wahi expects this property to sell for.
The calculation is powered by our Instant Home Value Estimate, which uses current market and property price trends to estimate your home’s value with a 90% accuracy rate.Not available
Price/Sqft$240/sqft
Monthly cost
Open Calculator
Description
Welcome to 31 Jarvis Street, nestled in the peaceful and family friendly community of Qu’Appelle, Saskatchewan. This charming town offers the perfect blend of small-town serenity and modern convenience, featuring a grocery store, shops, restaurants, a pharmacy, and close proximity to breathtaking lakes, scenic trails, and popular camping destinations. This 1963 built, 832 square foot, 3 bedroom 2 bathroom bungalow sits on a generous 50 x 125 rectangular lot backing a lane. The front yard has a lawn, raised garden boxes, and a gravel drive that leads to the single attached garage that is heated and insulated! The fully fenced backyard is huge with a lawn, massive garden area, a deck and patio ideal for entertaining, and a cozy firepit for summer nights under the stars. Two storage sheds are also included, providing ample space for tools, equipment, or seasonal items. Inside, the living room has modern laminate flooring and a feature wall with a warm atmosphere. The open concept opens up into the kitchen with bar seating and a pantry! The stainless steel fridge, stove and microwave are all included! A wonderful feature near the back entrance is the multiple floor to ceiling storage cabinets! The main 4 piece bathroom is next followed by two bedrooms, one being the primary! Downstairs has a handy 3 piece bathroom and a third bedroom with a large walk in closet! The laundry area is clean and bright and includes the washer, dryer, owned furnace, gas water heater and reverse osmosis system. Rounding out the lower level are two versatile dens, ideal for use as a home office, playroom, hobby space, or additional storage, allowing you to tailor the home to your lifestyle. (id:39198)
Property Details
Interior
Features
Main level Floor
Foyer
4.4 x 6.5Living room
12.3 x 15.2Kitchen/Dining room
9 x 16.5Primary Bedroom
10.7 x 12.8Property History
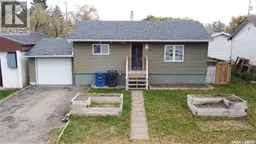 40
40
