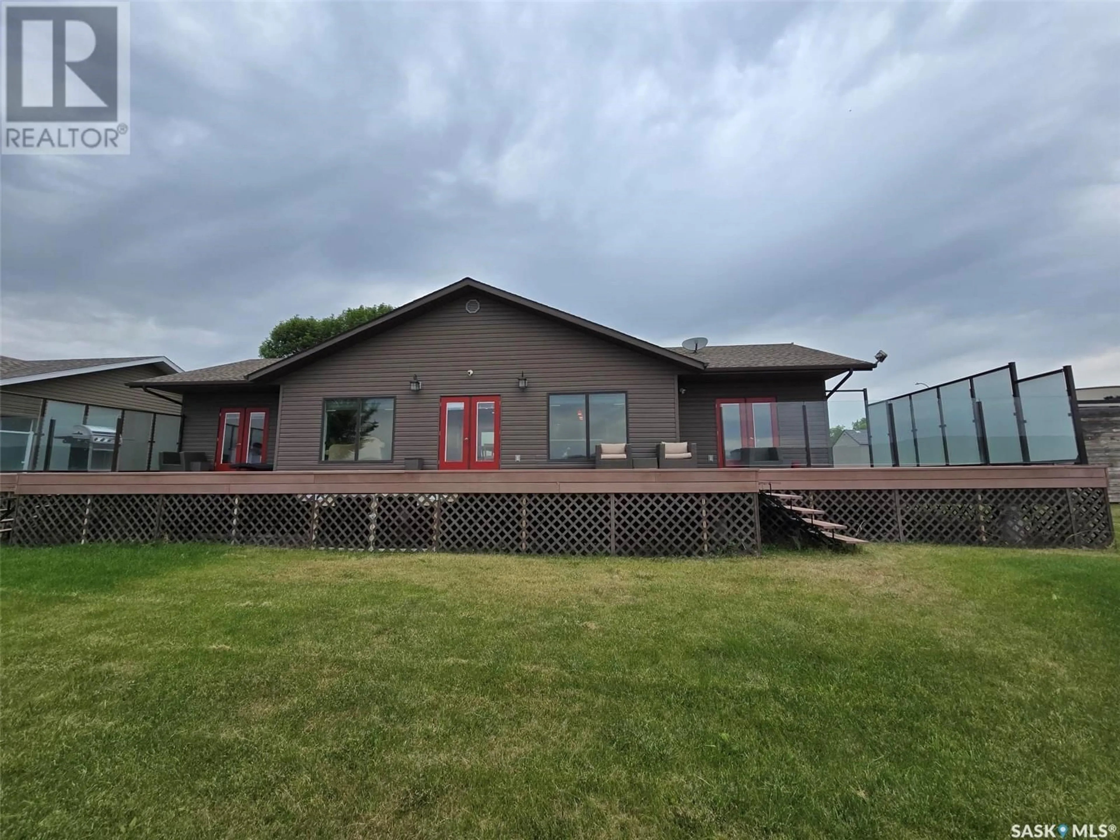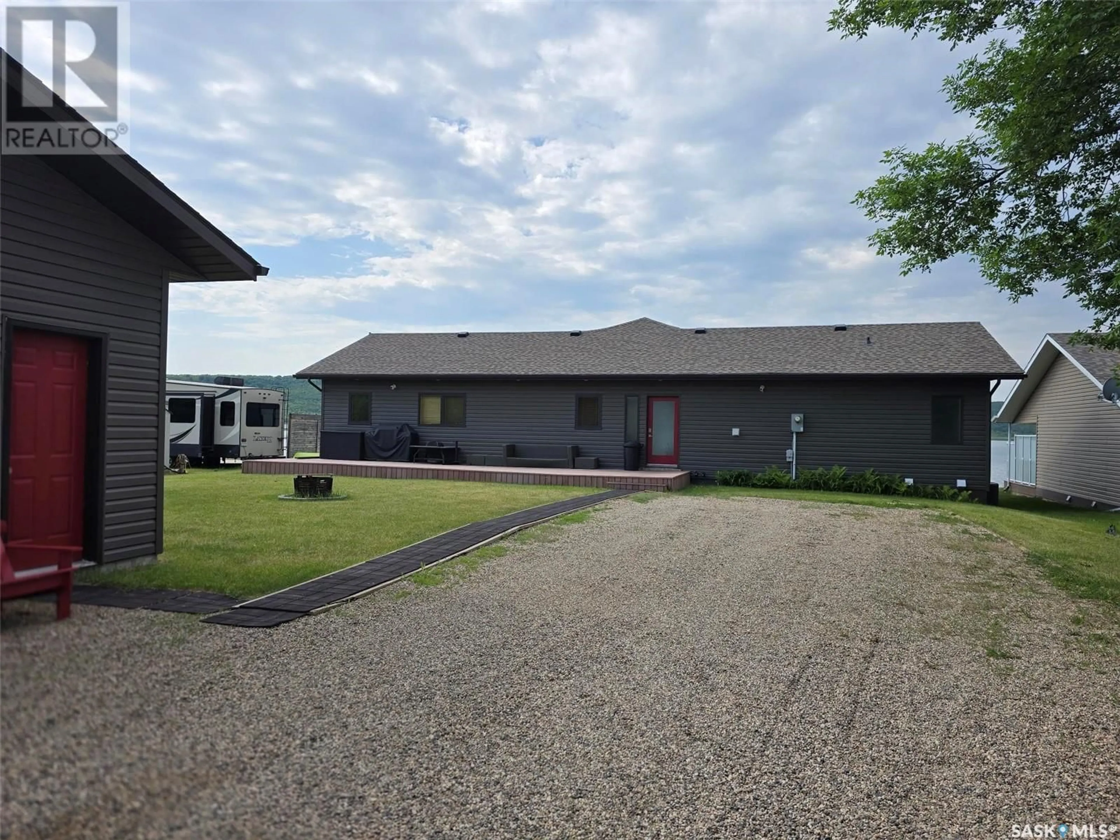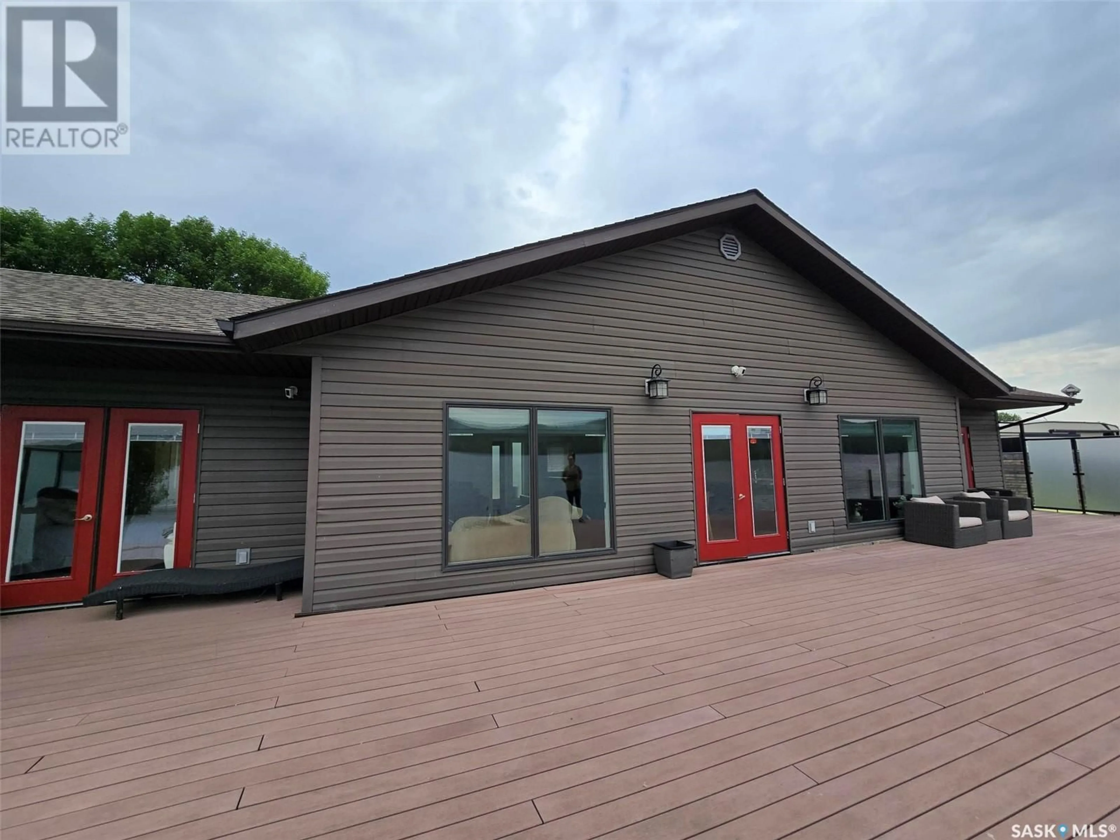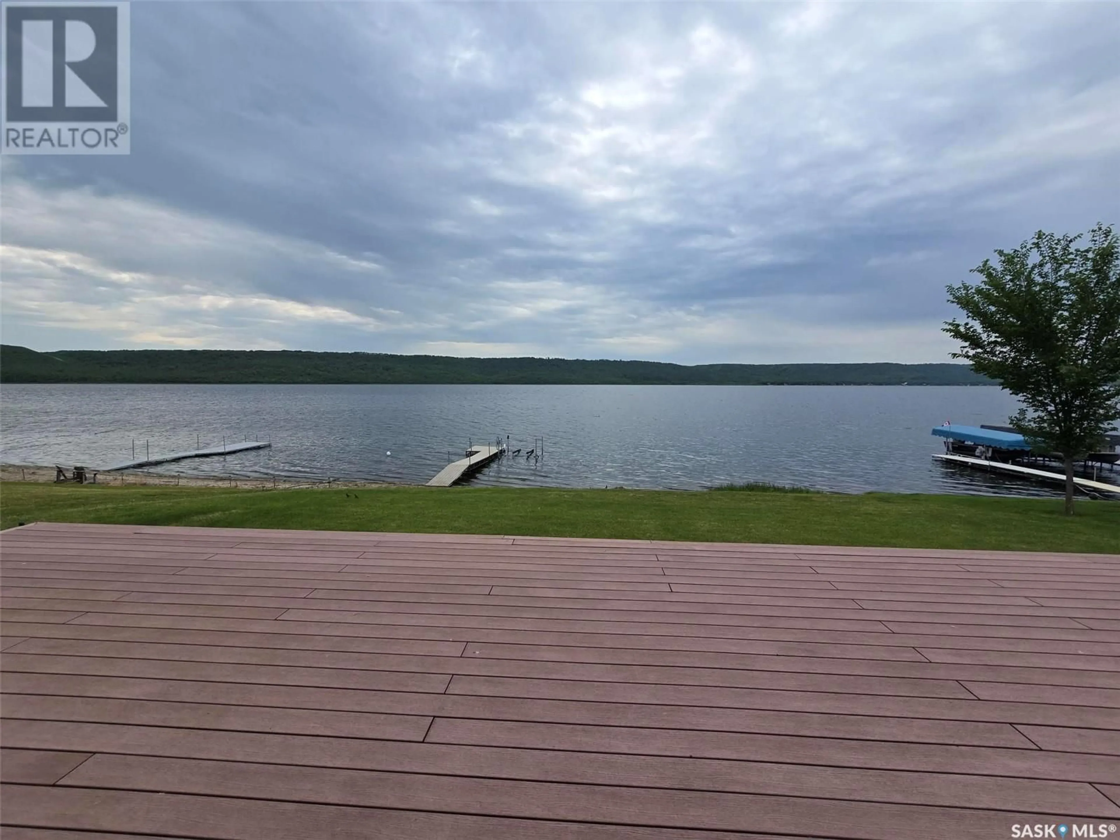247 MOOSE ROAD, Crooked Lake, Saskatchewan S0G2B0
Contact us about this property
Highlights
Estimated valueThis is the price Wahi expects this property to sell for.
The calculation is powered by our Instant Home Value Estimate, which uses current market and property price trends to estimate your home’s value with a 90% accuracy rate.Not available
Price/Sqft$369/sqft
Monthly cost
Open Calculator
Description
"BEACHY VIBE" ..."MODERN"..."WATERFRONT" 3 BEDROOM LAKE HOME with 1680 sq ft ,situated on a 75' beach front property is the real deal. Double detached garage /man cave (28' x30') and a huge garden shed (10' x 16) to complete this package. Capture lake life all year round at 247 Moose Road , where you will have something most homes don't... a full basement. Great area to use for exercising , further development to your needs. Relax on the massive front deck (with side privacy glass) and take in the lake and valley views or enjoy the back deck , all made of composite decking with a total of over 1200 sq ft. Entry from the back door , you immediately feel and see the beauty of the outside and inside with a coastal vibe, from the maple wood floors to the large windows and soft color palette. Open concept living area with 9' ceilings and kitchen. Large island , coffee nook, and a walk in pantry to add extra features. Entertain in the dining area that provides garden doors to the deck. The foyer provides a adequate area for benches and a utility /laundry room just off this space. The Primary bedroom is bright with a garden door to a private area of the deck. You will love the 4 piece ensuite with soaker tub and shower with 2 vanities and a walk in closet. On the other side of the home , the other 2 good size bedrooms, 1 that has garden doors to deck as well( would make a great office with a view) and a 2nd bathroom with soaker tub. Extra features: ICF basement with concrete floor, central air, HE forced air (electric), Air Exchanger, directional drilling , and poly water tanks, 1000 fibreglass septic, 3 garage doors ( 8' x 10' and 2- 8' x 9'), shed with roll up door, plus more... The location of this property is on a "NO-THROUGH" road in a nice quiet neighbourhood. It is a must see and is ready for a new Beginning...could it be you? Pictures , don't do this home justice. Come feel the BEACH VIBE! (id:39198)
Property Details
Interior
Features
Main level Floor
Other
9'9 x 4'9Kitchen
17'7 x 11'4Dining room
17'7 x 9'9Foyer
9'5 x 6'7Property History
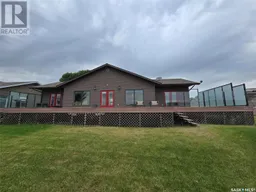 50
50
