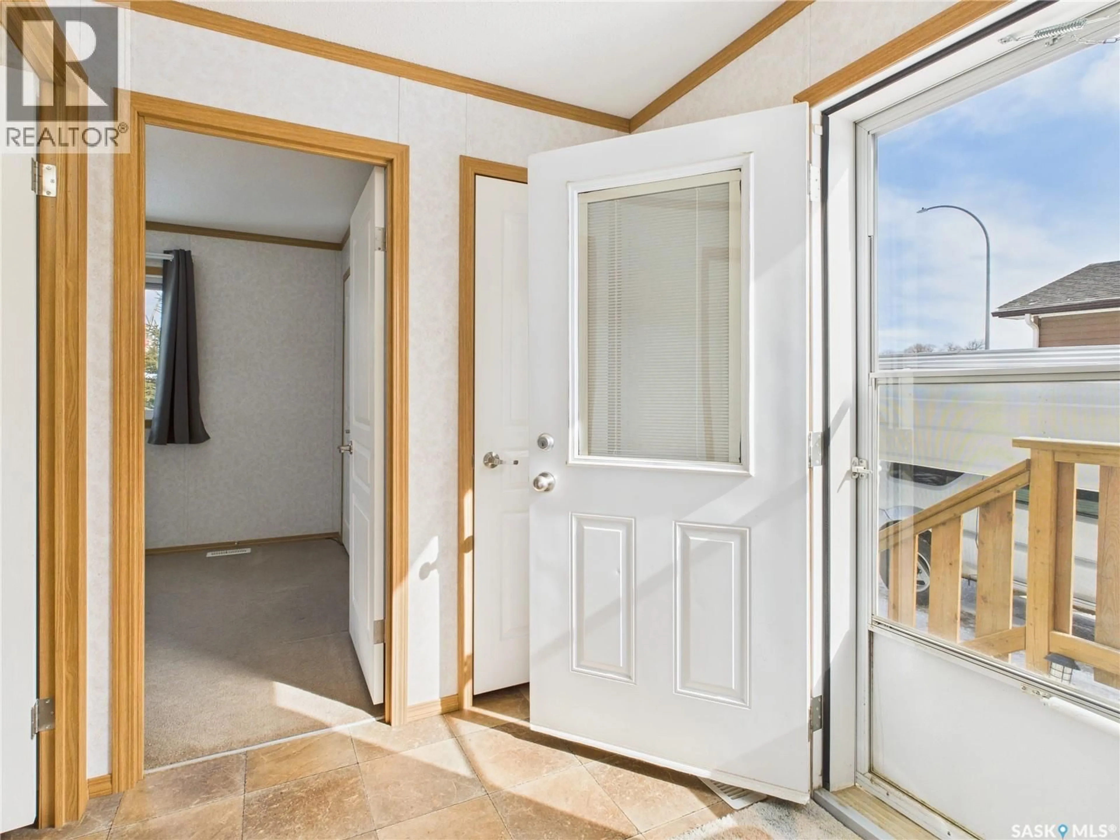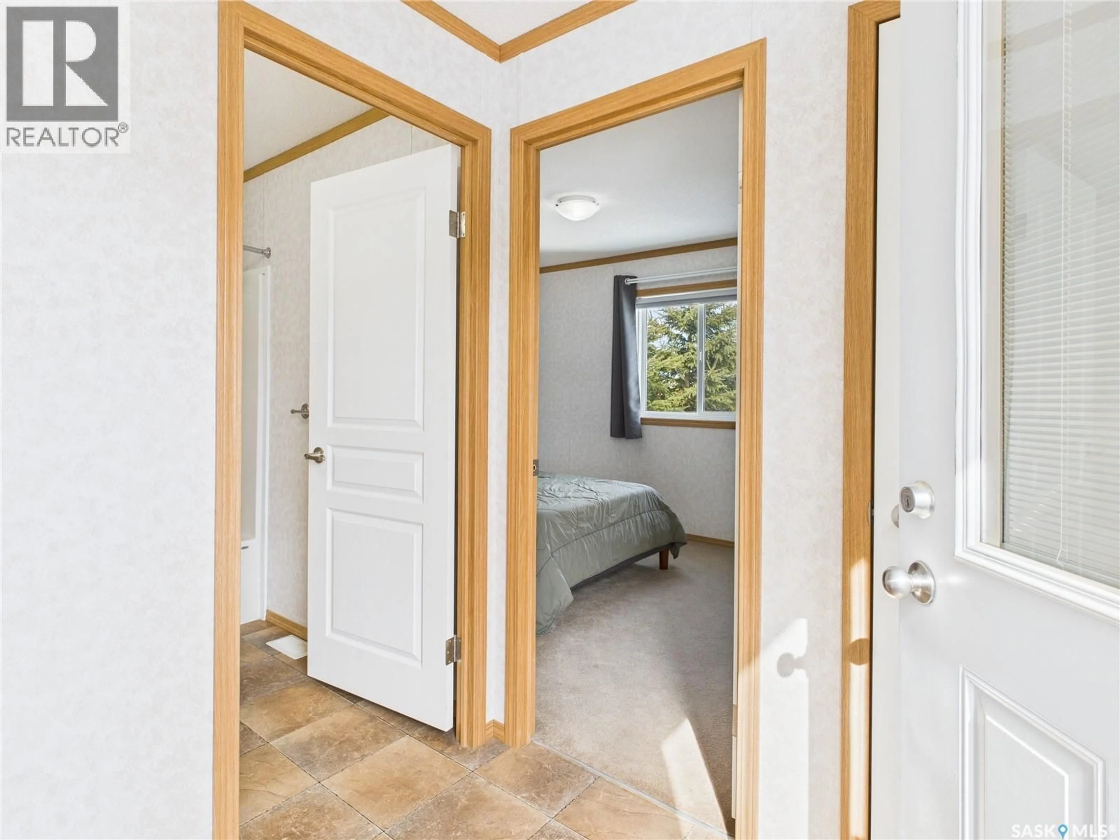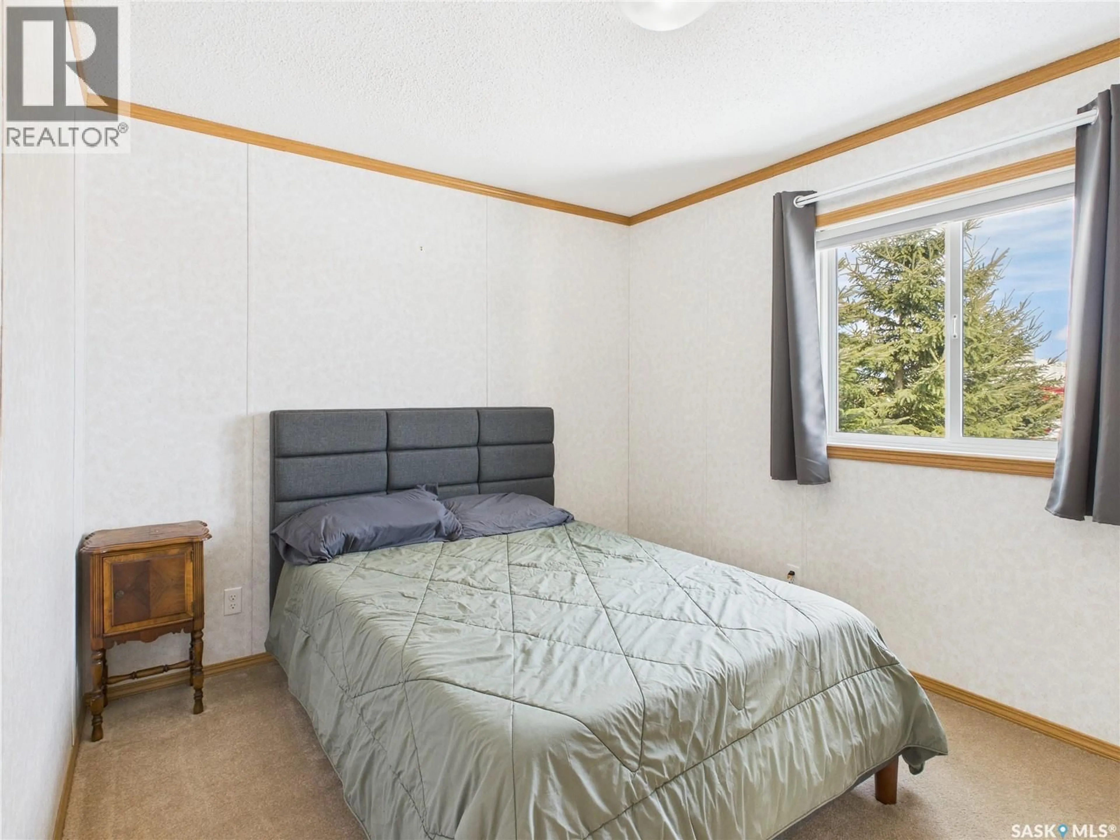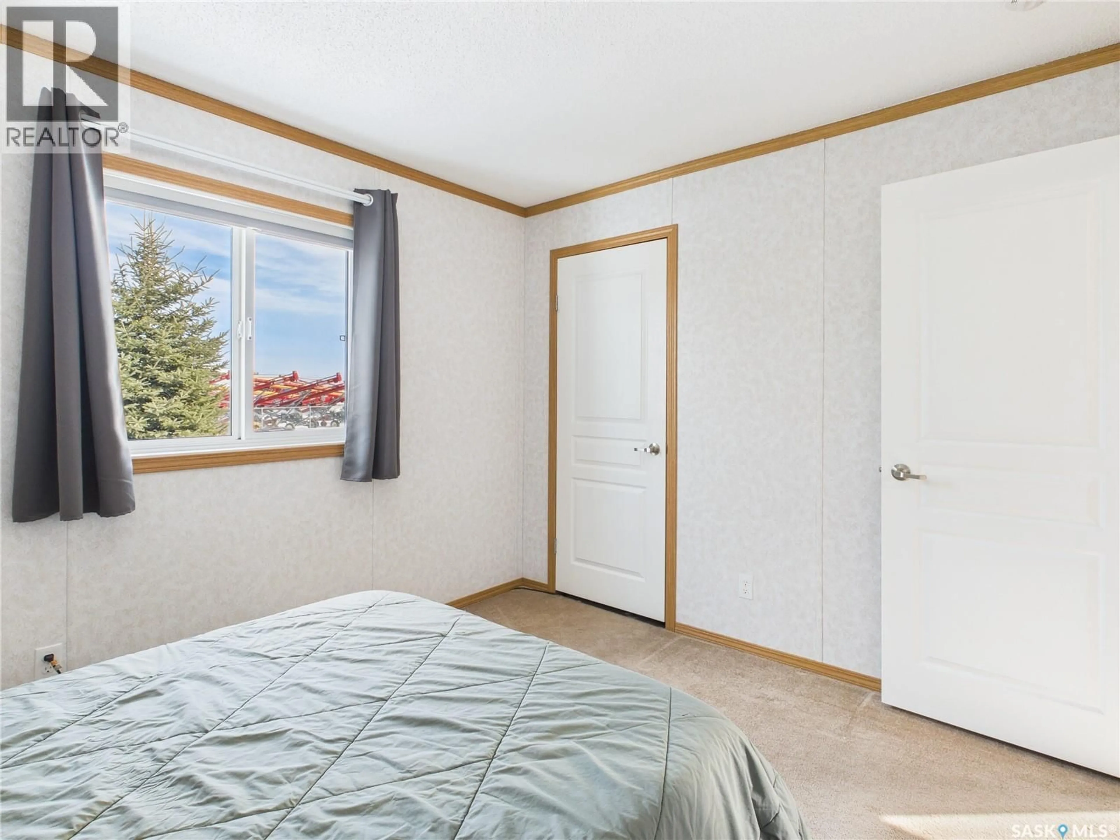805 2ND AVENUE, Shellbrook, Saskatchewan S0J2E0
Contact us about this property
Highlights
Estimated valueThis is the price Wahi expects this property to sell for.
The calculation is powered by our Instant Home Value Estimate, which uses current market and property price trends to estimate your home’s value with a 90% accuracy rate.Not available
Price/Sqft$169/sqft
Monthly cost
Open Calculator
Description
Looking for a move-in ready home with space, privacy, and thoughtful upgrades? This 2013 mobile located in the sweet town of Shellbrook delivers just that - on an owned .22-acre lot with no pad fees and room to spread out. With 3 bedrooms and 2 bathrooms, the layout offers great separation: two bedrooms and a full bath at one end, and the primary suite (with ensuite and laundry) at the other. The kitchen features maple cabinetry, under-cabinet lighting, a raised bar counter for casual dining, and space for a smaller table. The oversized living room provides flexibility for everyday living or entertaining family and friends. This home has been exceptionally well cared for, with upgrades including wall-mounted A/C units, dimmable light switches, and custom honeycomb blinds on every window, boosting the R-value and helping maintain consistent comfort year-round. Outside, the .22-acre lot has been landscaped with added lawn in the front and back, and stretches all the way to the back of the first row of trees, offering a natural backdrop and extra privacy. You’ll also find a freestanding carport, gravel driveway with space for 6–8 vehicles, and a covered pergola that’s perfect for catching some sunshine while having a cup of coffee in the morning. This property is clean, solid, and move-in ready - ideal for a first-time buyer, downsizer, re-starter, or anyone looking for a fresh start just on the outskirts of town. Be sure to check out the virtual walkthrough to get a closer look at everything this great home has to offer! (id:39198)
Property Details
Interior
Features
Main level Floor
Foyer
6.3 x 8.7Living room
12.1 x 14.7Kitchen/Dining room
14 x 14.7Primary Bedroom
12.5 x 11.5Property History
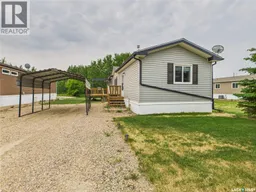 37
37

