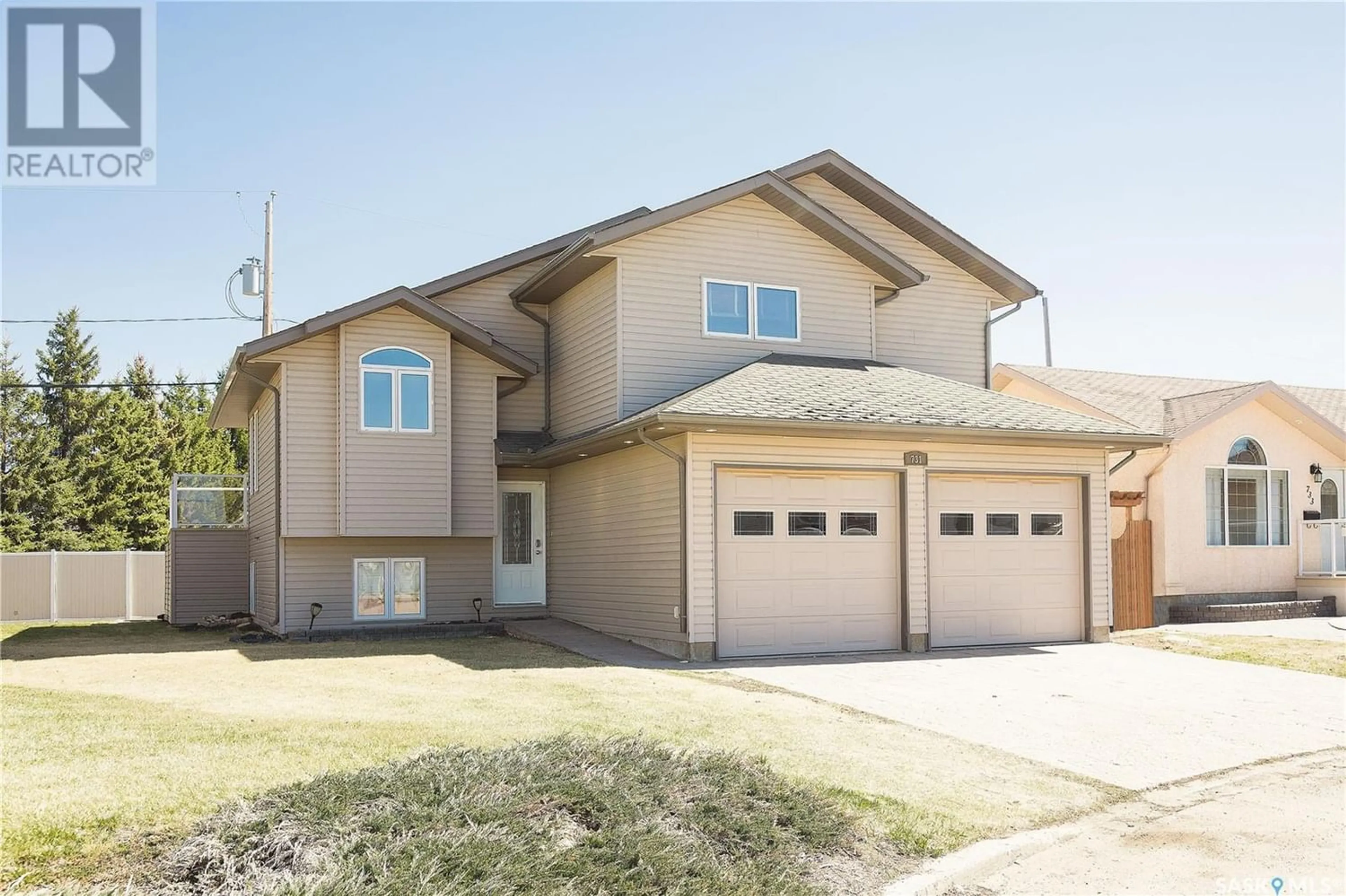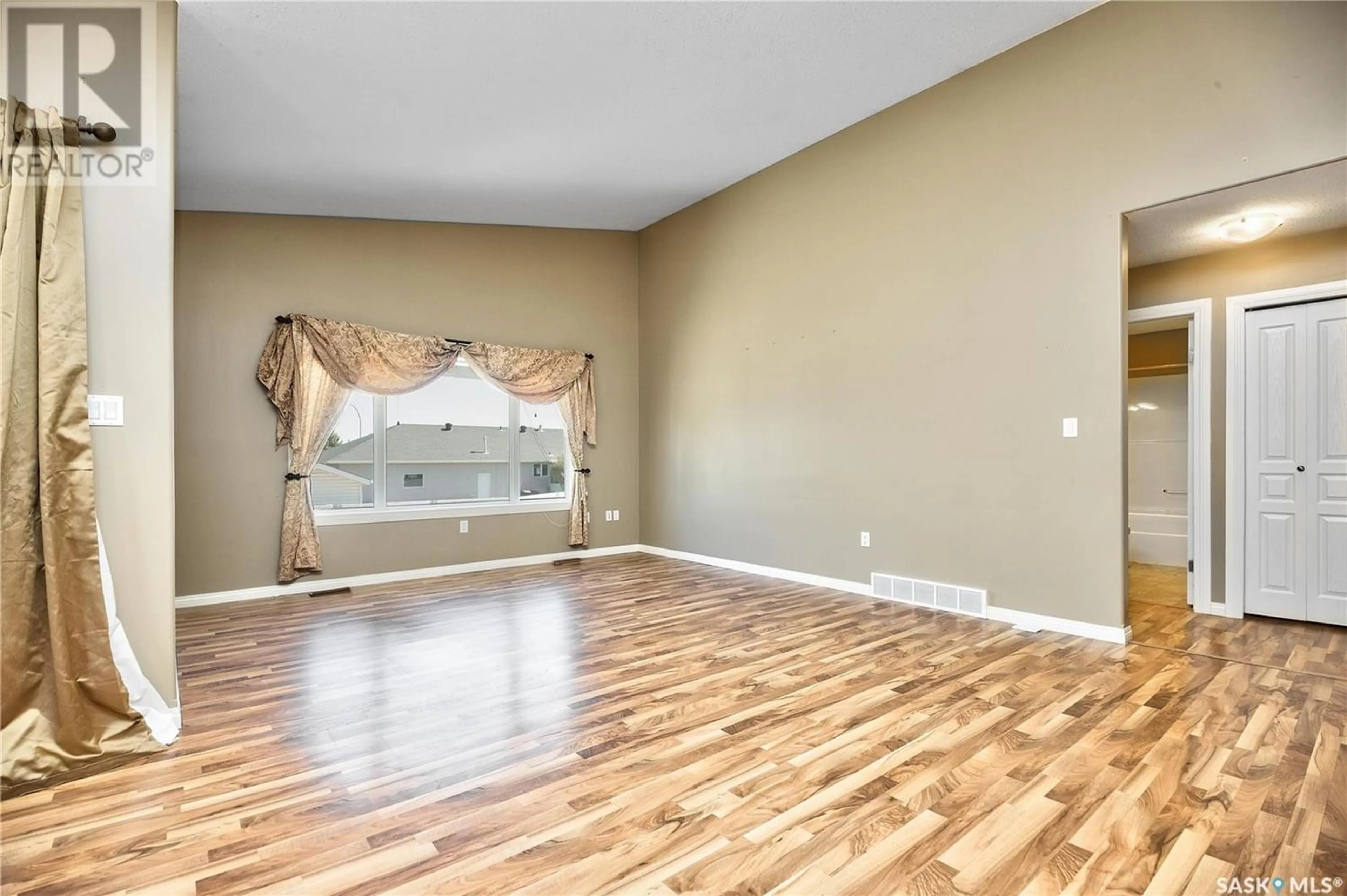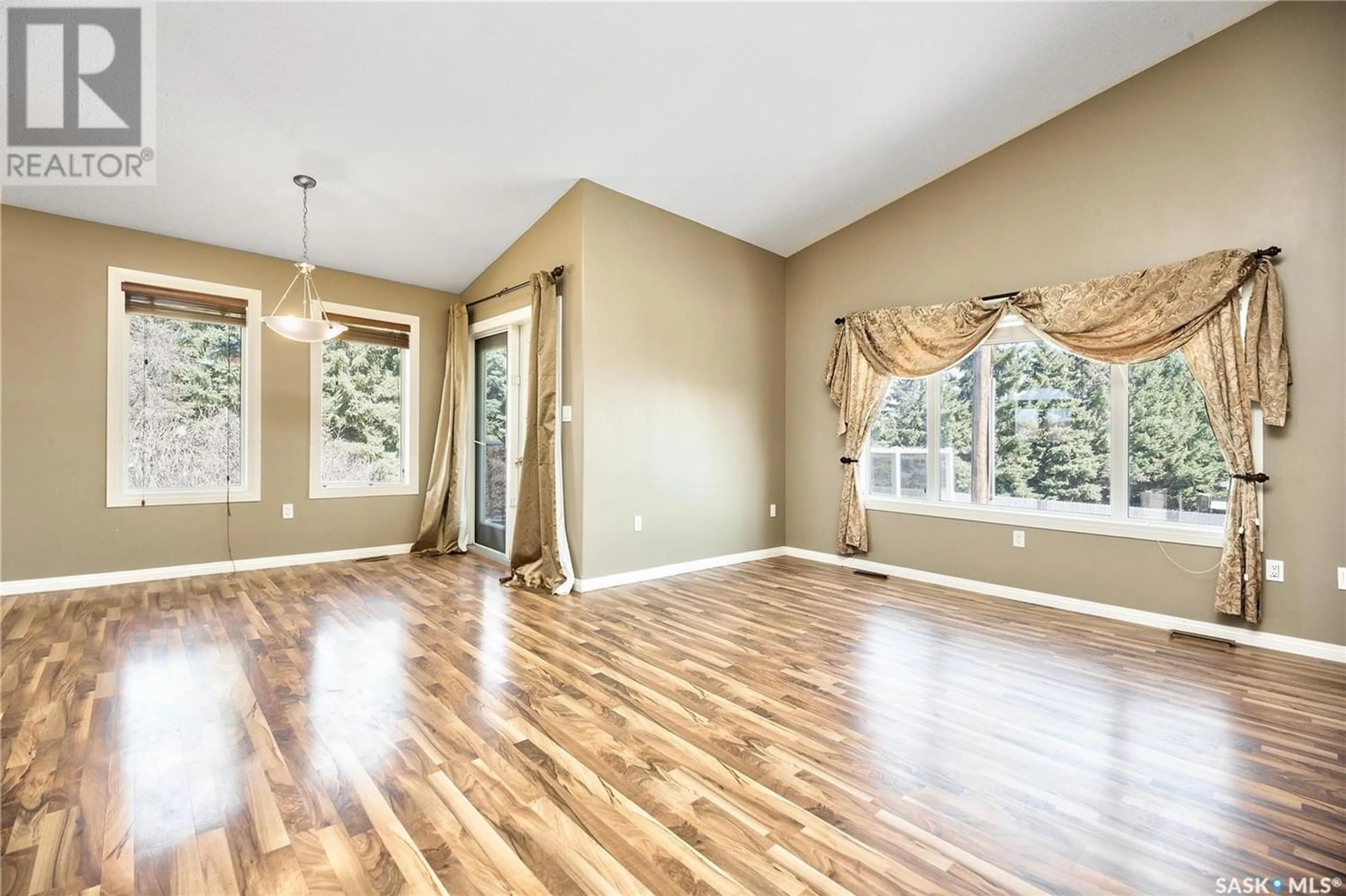731 Adamson CRESCENT, Shellbrook, Saskatchewan S0J2E0
Contact us about this property
Highlights
Estimated ValueThis is the price Wahi expects this property to sell for.
The calculation is powered by our Instant Home Value Estimate, which uses current market and property price trends to estimate your home’s value with a 90% accuracy rate.Not available
Price/Sqft$278/sqft
Days On Market23 days
Est. Mortgage$1,632/mth
Tax Amount ()-
Description
Beautiful family home in the thriving community of Shellbrook! Welcome to 731 Adamson Cresent. Situated near the schools, recreation center and park, this 1366 sq ft, modified bi-level, 3 plus 1 bedroom, 3 bath home, checks all the boxes. The main level of this stunning home features a vaulted ceiling, a bright and spacious, open concept kitchen, dining area and great room, three bedrooms, and two four-piece bathrooms. Large windows provide a bright and airy indoor appeal with a view of the large, pie-shaped backyard, with no maintenance composite fence, and deck with hot tub. Raised master bedroom includes a large walk-in closet and ensuite. Basement highlights an expansive family room, bedroom, four-piece bath, and utility/laundry room with ample storage. Other features of the home include a double attached, heated garage and central air. This property is perfect for family and entertaining, a definite must-see. Call realtor to view. (id:39198)
Property Details
Interior
Features
Basement Floor
Bedroom
12 ft ,5 in x 8 ft ,10 inOther
28 ft x 14 ft4pc Bathroom
4 ft ,11 in x 8 ft ,7 inLaundry room
12 ft x 9 ftProperty History
 29
29




