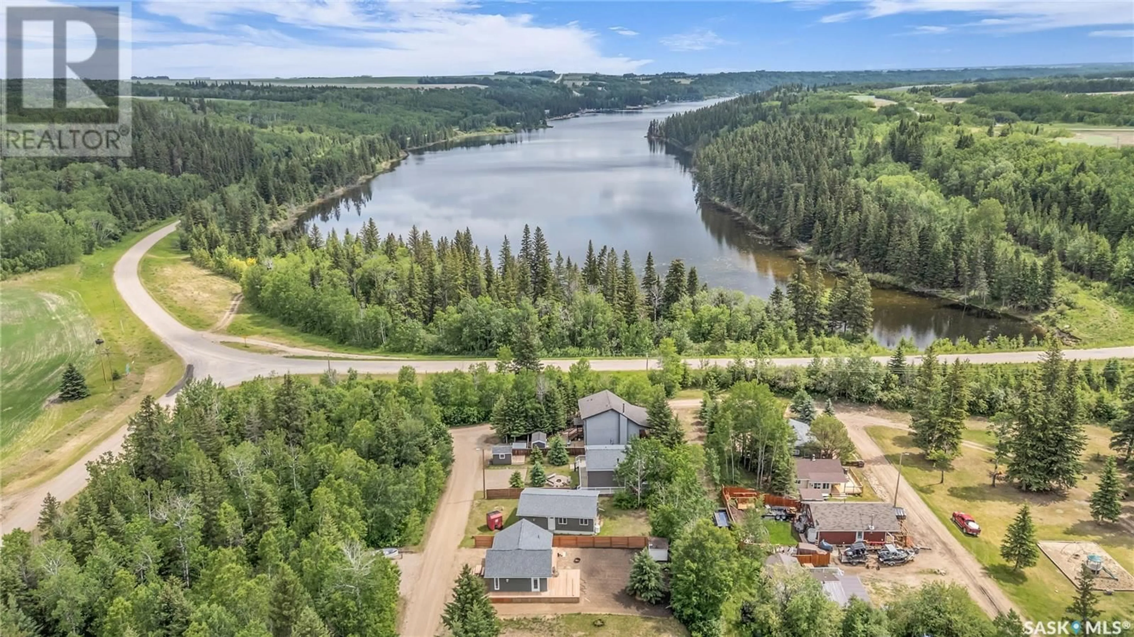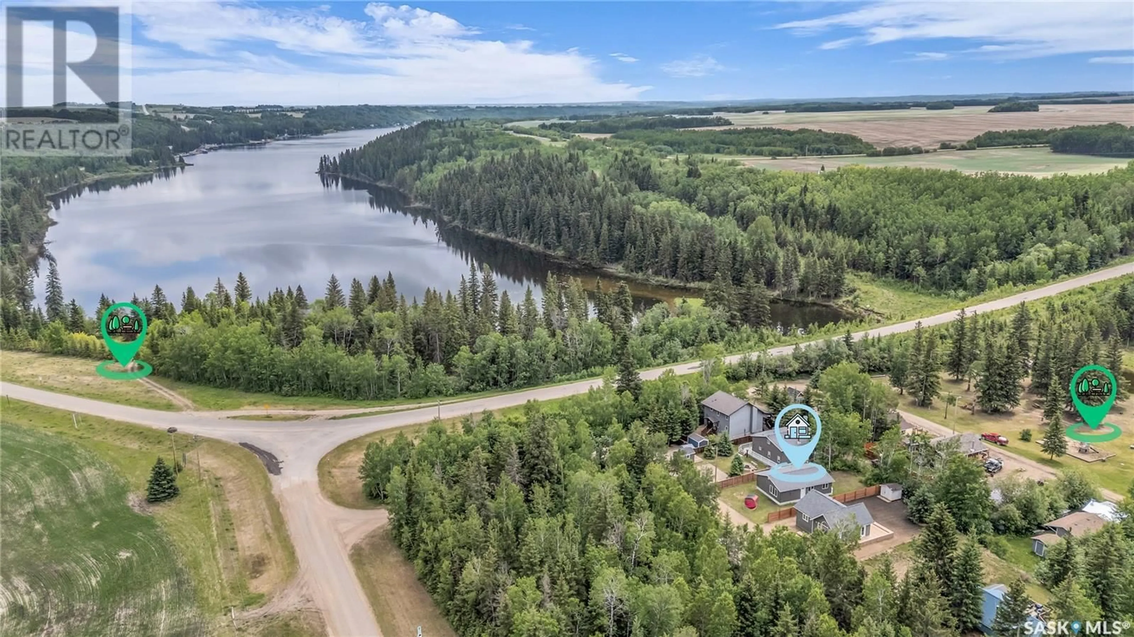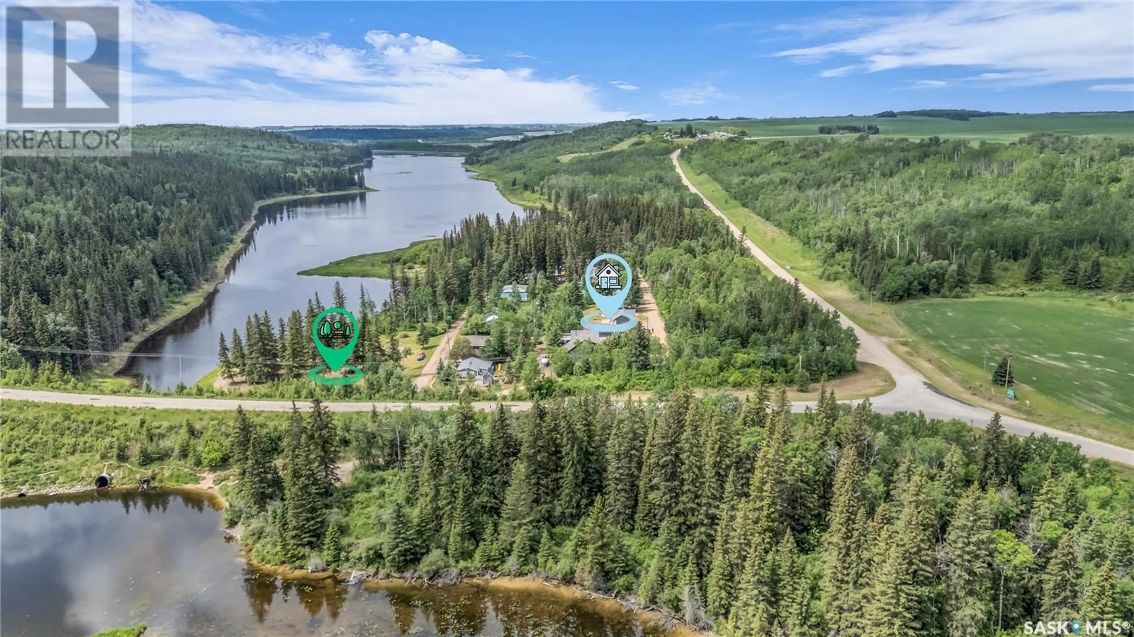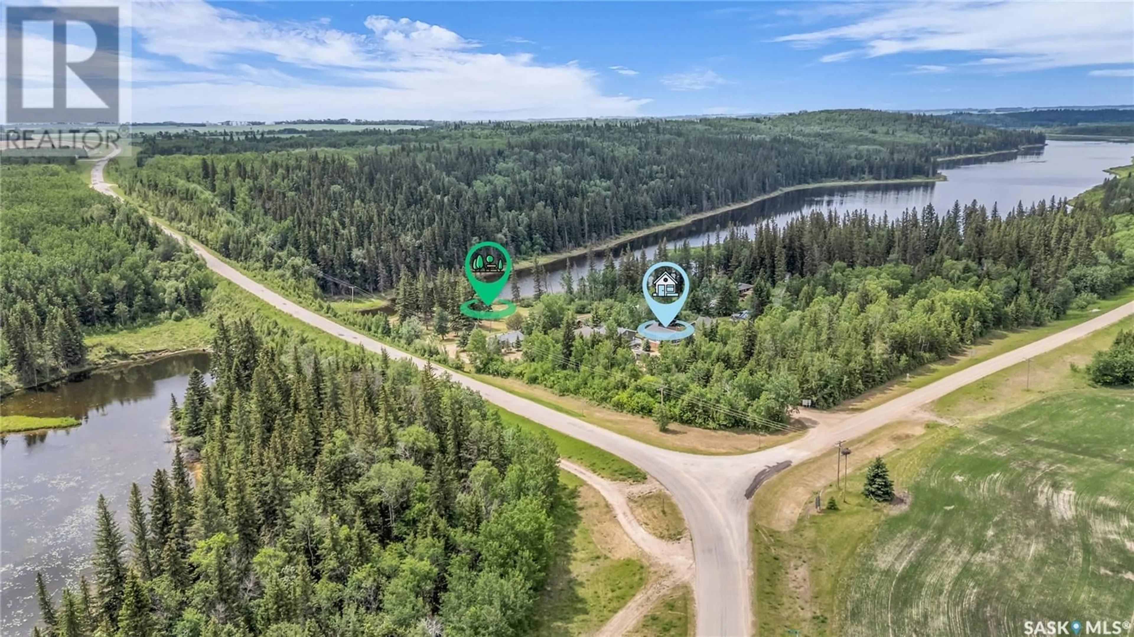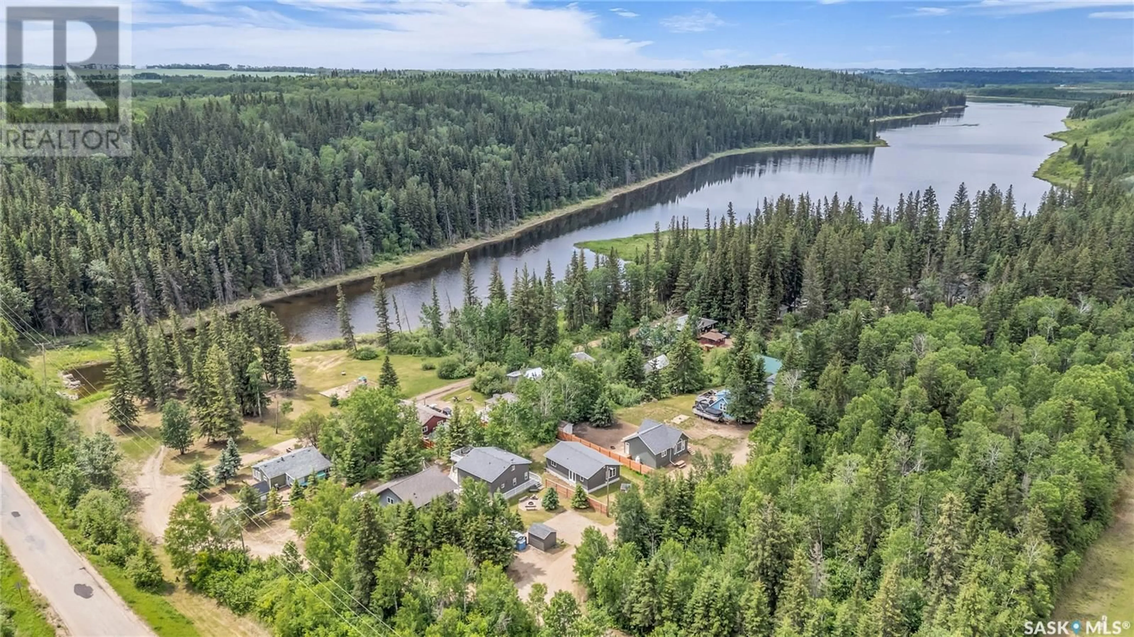6 STURGEON STREET, Shellbrook Rm No. 493, Saskatchewan S0J2E0
Contact us about this property
Highlights
Estimated valueThis is the price Wahi expects this property to sell for.
The calculation is powered by our Instant Home Value Estimate, which uses current market and property price trends to estimate your home’s value with a 90% accuracy rate.Not available
Price/Sqft$167/sqft
Monthly cost
Open Calculator
Description
Nestled on the tranquil west side subdivision of Sturgeon Lake Regional Park, (west side of culvert) this charming 3-bedroom, 1-bathroom cabin offers a peaceful getaway just steps from the beautiful Sturgeon waterscape. Newly constructed in 2015 and ready for your finishing touches, this 844 sq. ft. open-concept retreat sits on a 48' x 100' lot in a beautiful second-row location with sweeping views of the surrounding natural beauty. Inside, you'll find an open-concept kitchen and living room layout with cozy propane fireplace and east-facing patio doors that welcome in the morning sun. The spacious 4-piece bathroom has purchased (but not yet installed) fixtures. Vinyl plank flooring purchased, but not yet installed, laundry plumbing complete, painting is finished. Kitchen cabinetry and water source (Sandpoint) are not yet onsite, giving you the chance to tailor the final details to your taste. Whether you're sipping coffee as the sun rises or enjoying twilight cocktails with a view, this serene setting is perfect for those seeking solitude and the calming sounds of nature. A perfect opportunity for anyone looking to complete their dream cabin and enjoy the unmatched tranquility of lakeside living—without the lakeside price. Don’t miss this rare opportunity to own a piece of paradise. Schedule your viewing today! (id:39198)
Property Details
Interior
Features
Main level Floor
Bedroom
11 x 10Kitchen/Dining room
18 x 12Living room
18 x 12Other
10 x 5Property History
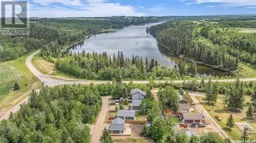 8
8
