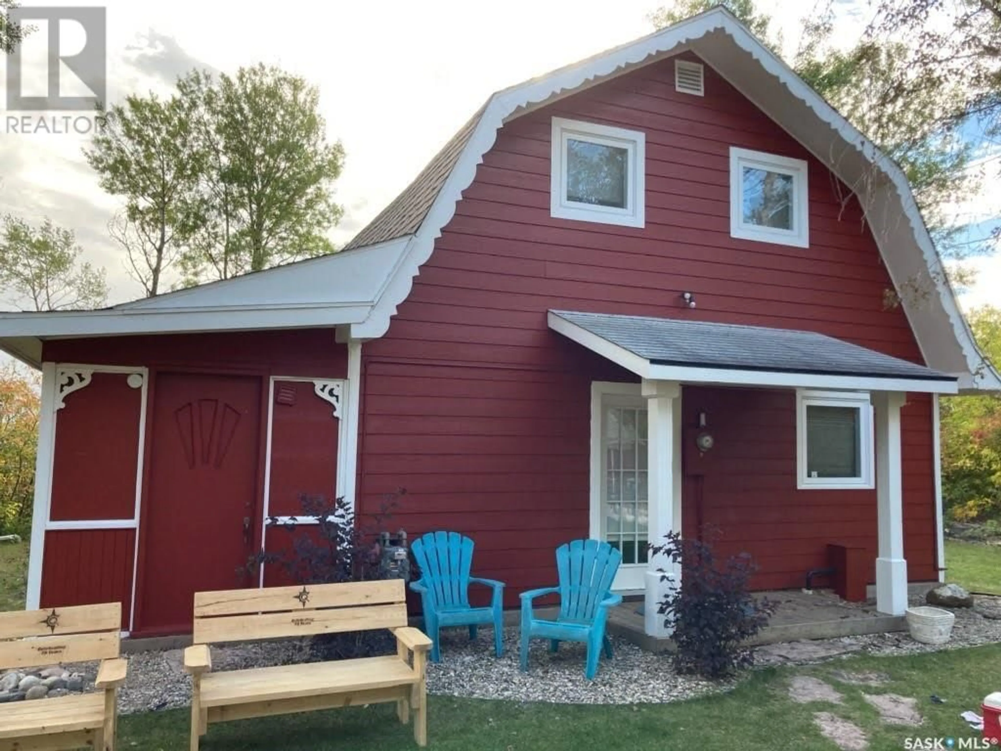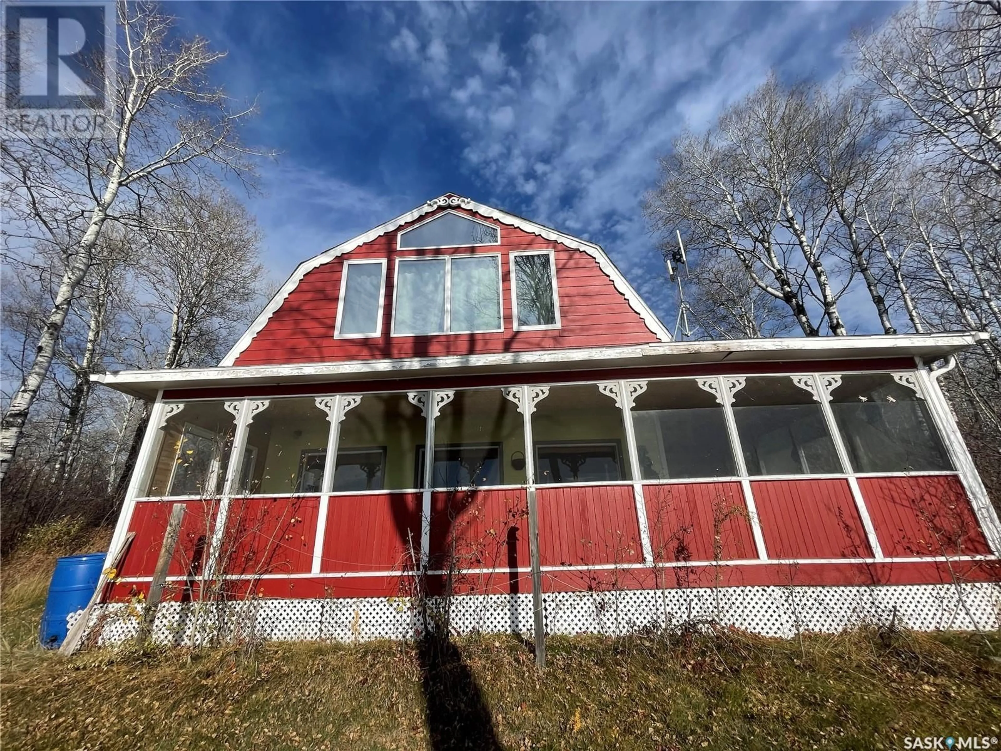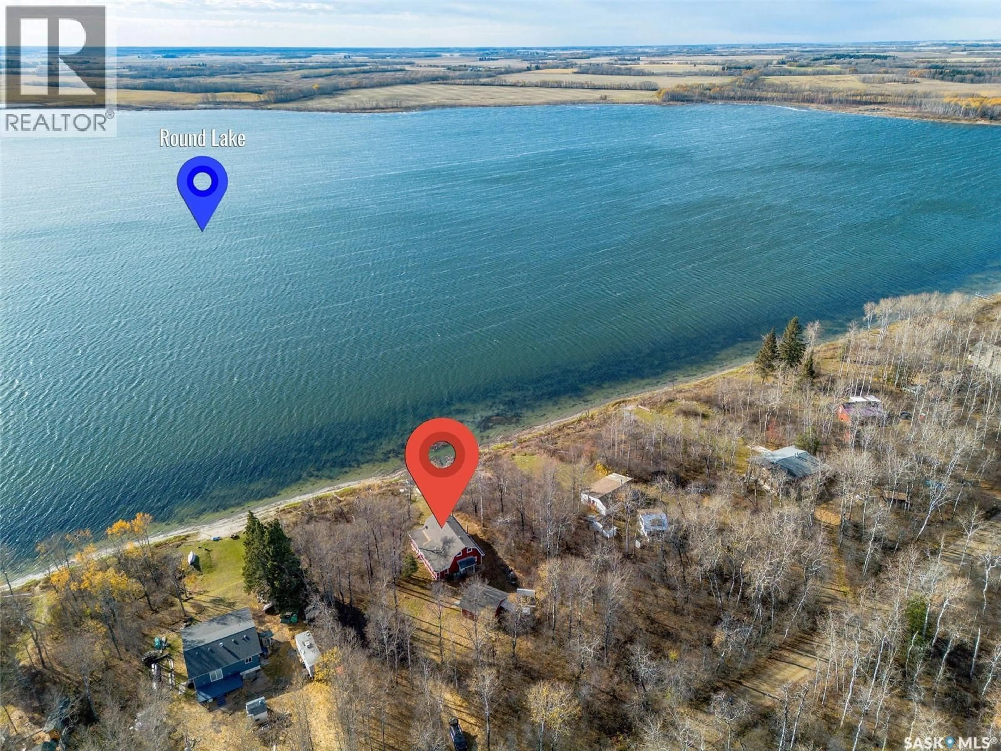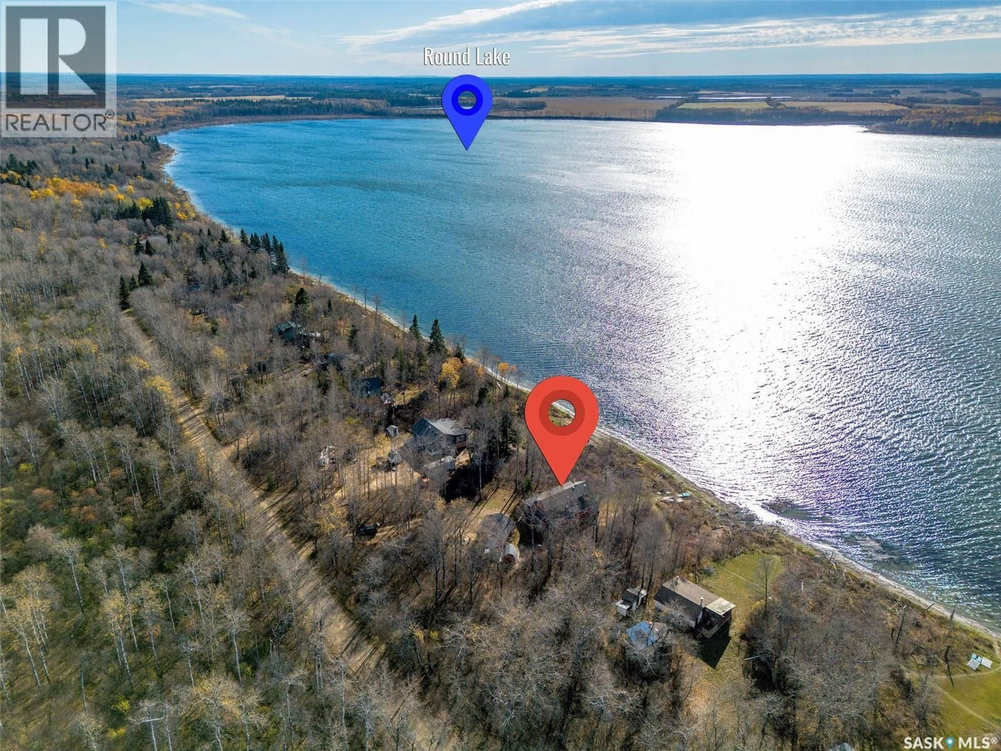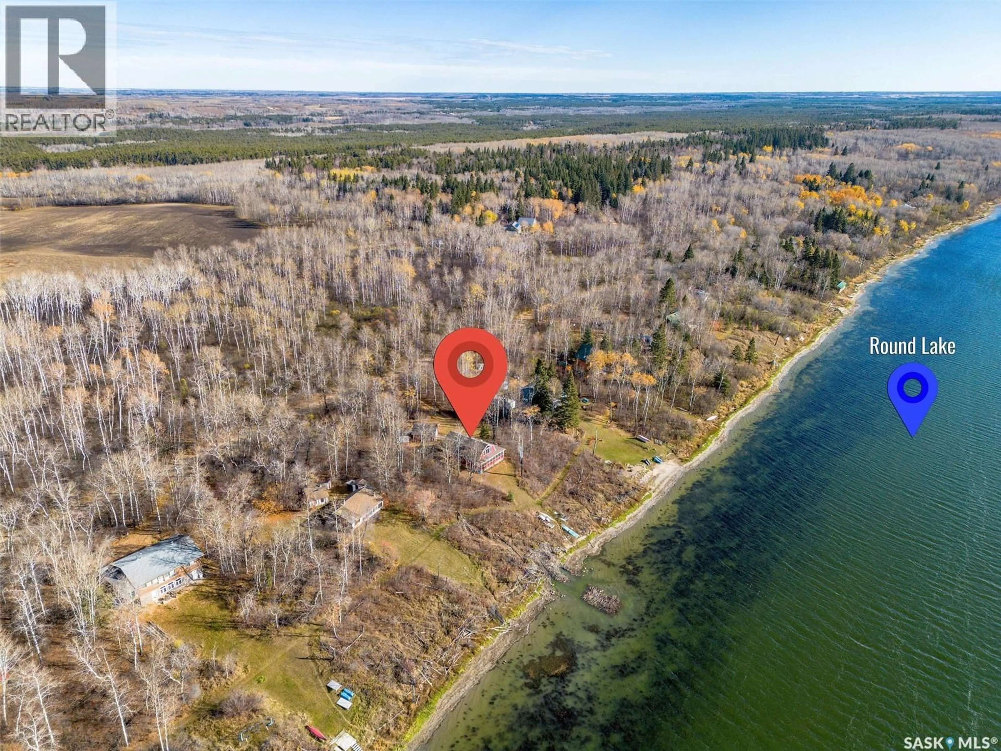17 ROUND LAKE, Shellbrook Rm No. 493, Saskatchewan S0A3Y0
Contact us about this property
Highlights
Estimated valueThis is the price Wahi expects this property to sell for.
The calculation is powered by our Instant Home Value Estimate, which uses current market and property price trends to estimate your home’s value with a 90% accuracy rate.Not available
Price/Sqft$157/sqft
Monthly cost
Open Calculator
Description
Escape to your own private lakefront retreat with this charming year-round cabin located at beautiful Round Lake. Nestled in a peaceful Co-op community, this property offers stunning views, cozy comfort, and everything you need to enjoy lake life in every season. The home features approximately 1,242 square feet of living space, including 864 square feet on the main floor and additional space on the upper level. There are three bedrooms, including a primary bedroom with a wood-burning fireplace, and a full three-piece bathroom on the main floor.The community was built around three guiding values: fostering a welcoming and social atmosphere among residents and their guests, maintaining the property as a peaceful and affordable retreat, and preserving the natural surroundings to protect local wildlife and birds. In keeping with these values, the use of motorboats, ATVs, and snowmobiles is not permitted. If you’re seeking a serene lakefront experience and a slower pace away from the busier northern lakes, this could be your ideal getaway. The sunroom provides a relaxing spot to take in the lake views, while the wraparound deck is perfect for entertaining or unwinding outdoors. A detached 20 by 20 foot garage offers storage and workspace, and the property also includes a shed and outhouse for added convenience. Appliances include a natural gas stove, fridge, wine cooler, microwave, washer, dryer, and hood fan. The home is heated with a natural gas forced-air furnace and has an electric water heater. Water is supplied by eight 1,000-litre holding tanks, and the lot offers excellent privacy with approximately 60 feet of brush separating it from neighboring properties. (id:39198)
Property Details
Interior
Features
Main level Floor
Kitchen
11.2 x 11.3Living room
23.3 x 24Foyer
12.5 x 4.83pc Bathroom
4 x 6.9Property History
 48
48
